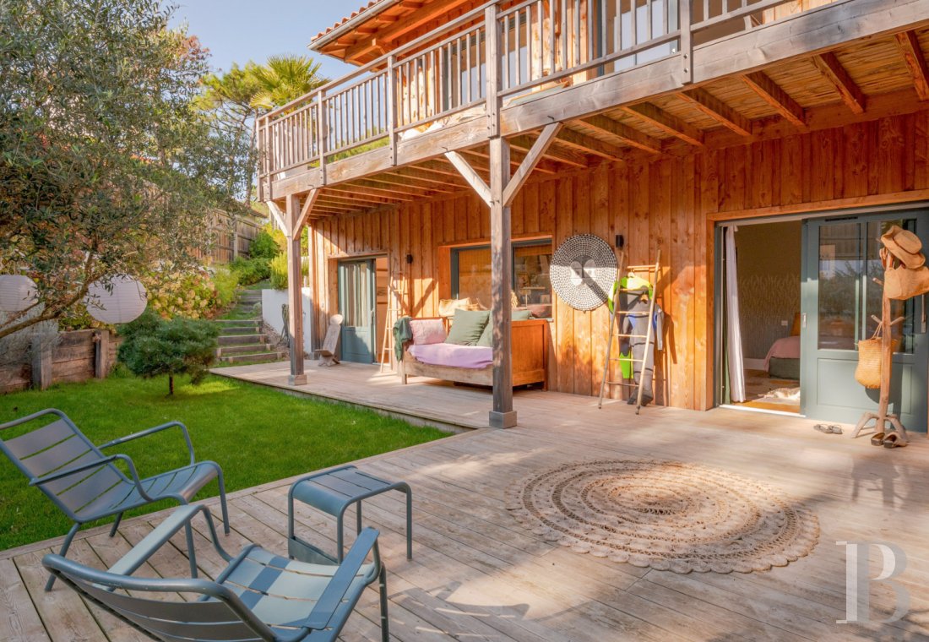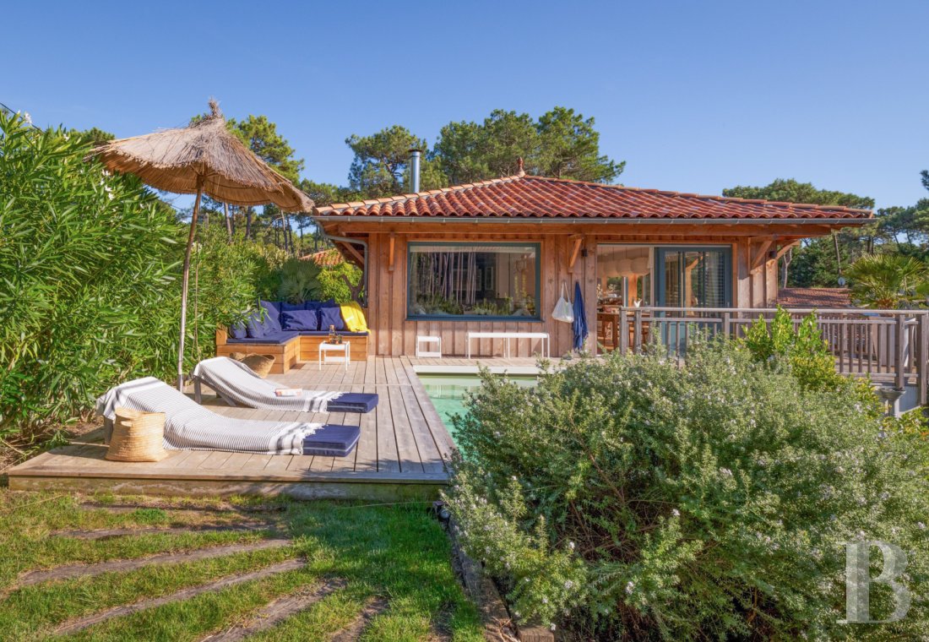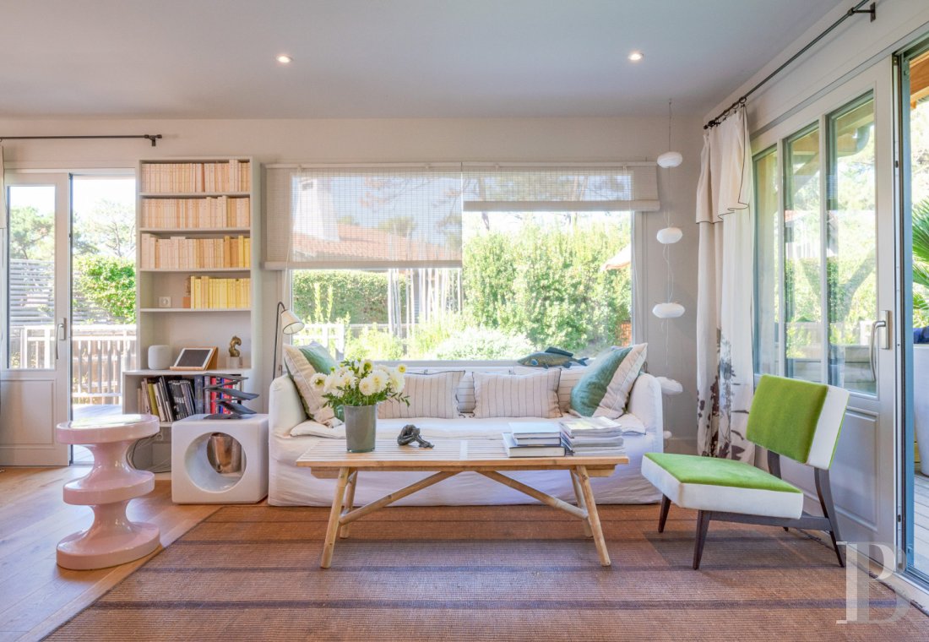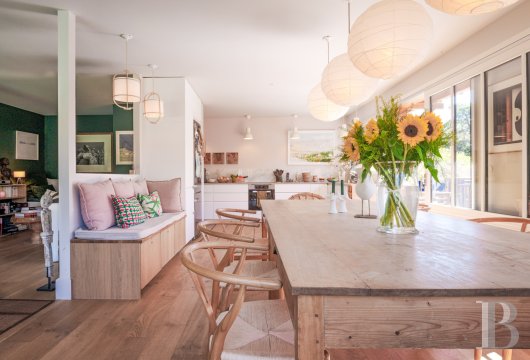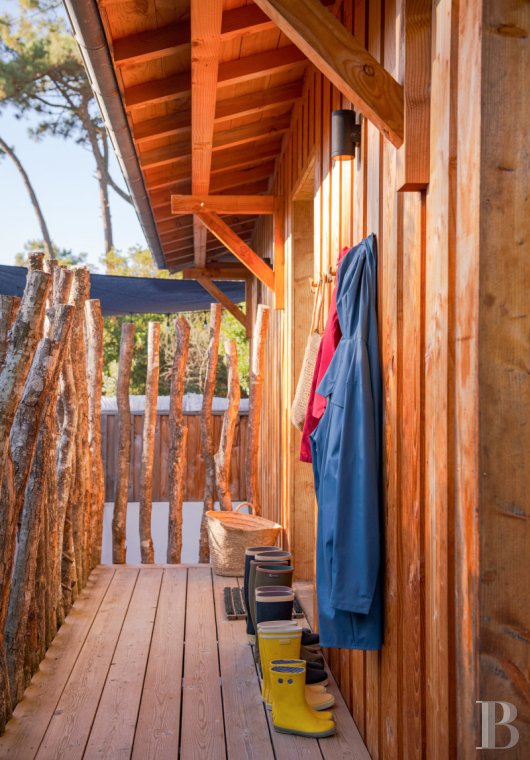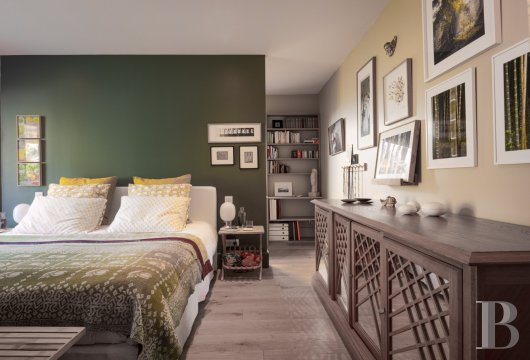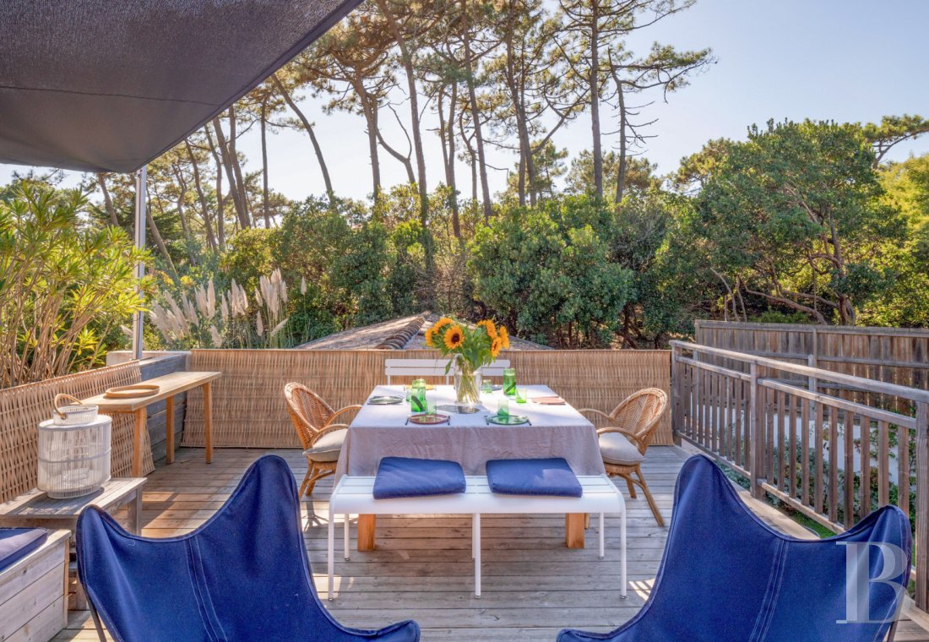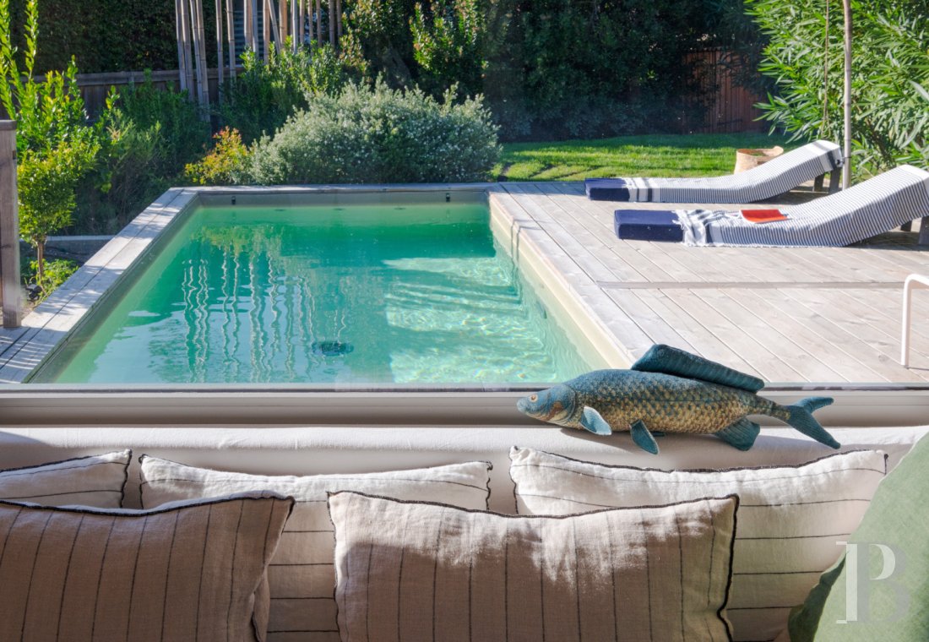Location
At the southern tip of the Cap Ferret headland in France’s Gironde department, the unique landscape here is made up of vast beaches, an endless ocean and the refreshing sea spray of Arcachon Bay. Oyster-farming villages, discreet piers leading out onto the water and enchanting pine forests together form a magical backdrop, at once wooded and maritime. The house is tucked away, just a stone’s throw from the two shores, in a calm district that is barely frequented. A rare balance characterises this place’s spirit: omnipresent nature and immediate closeness to the ocean.
Description
The house
You enter the property via a timber gate that leads to a terrace and swimming pool. The house is U-shaped, positioned around a central garden. The elevations are entirely timber-cladded. This cladding is slatted or made with broad vertical boards. On the first floor, an open-air timber gallery connects to the bedrooms and provides a lengthways walkway fitted with an evenly designed guardrail.
The ground floor
The entrance hall leads to a spacious reception room with a 60m² floor area. This vast space includes a lounge, a dining area and an open-plan kitchen. Broad picture windows look out at the timber terrace and draw your gaze from the main rooms to the garden down below. A modern-shaped suspended fireplace is centrally positioned and gives the room structure without breaking up its smoothness. The pale tone of the solid-oak strip flooring brings out the brightness of the rooms and the continuation with the house’s other level. The doorways and the interior layout strike a fine balance between cosiness and fluidity. The open-plan kitchen with its work surface made of stone is very practical and includes many white wooden storage spaces.
The garden-level floor
The lower floor – a garden-level floor – includes five bedrooms, each of which has a floor area of around 20m². All of them look out at the garden and three of them have their own separate entrance door. Four of the bedrooms share a shower room. The fifth one – the master bedroom – has its own en-suite bathroom and private office. The bathrooms are bathed in natural light and have pale-oak strip flooring. Pale ceramic tiles adorn their walls. The indoor openings are fitted with solid doors made of natural wood.
The garden and swimming pool
The enclosed garden has a lawn and plants suited to the Atlantic climate, beneath towering maritime pines. The house is U-shaped, positioned around this central haven of greenery. The treated pinewood terraces extend the main rooms outwards. The saltwater swimming pool is seven metres long and three metres wide. It is warmed up with a heat pump and is protected with an electric cover. It blends discreetly into the garden.
Our opinion
This unique dwelling embodies the soul of the delightful properties that line the idyllic Cap Ferret headland. Timber, glazing and tiles combine with the pine forest and sand in a design that is modern, precise and discreet. The plain lines, transparency and fluid layout suggest a desire to harmoniously inhabit the natural backdrop, rather than impose oneself upon it. The place is designed as a main home, yet it captures the holiday spirit that characterises the Cap Ferret headland, with generously sized spaces, bedrooms with separate entrance doors and welcoming reception rooms for friendly gatherings. The property successfully combines the permanence of its materials with the elegance of its simplicity. This gem, equidistant from the Atlantic Ocean and Arcachon Bay, is waiting for you to settle into it.
3 485 000 €
Fees at the Vendor’s expense
Reference 510433
| Land registry surface area | 800 m2 |
| Number of bedrooms | 5 |
| Annual average amount of the proportionate share of expenses | 0 € |
French Energy Performance Diagnosis
NB: The above information is not only the result of our visit to the property; it is also based on information provided by the current owner. It is by no means comprehensive or strictly accurate especially where surface areas and construction dates are concerned. We cannot, therefore, be held liable for any misrepresentation.


