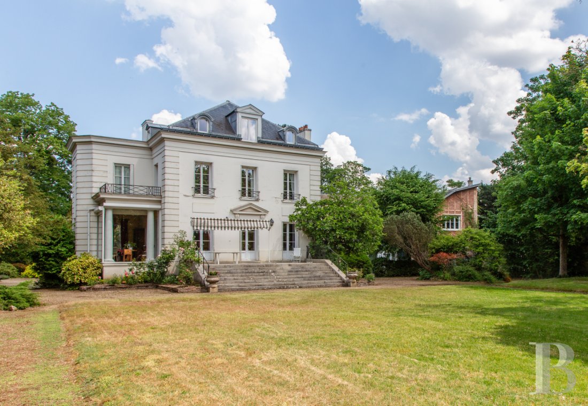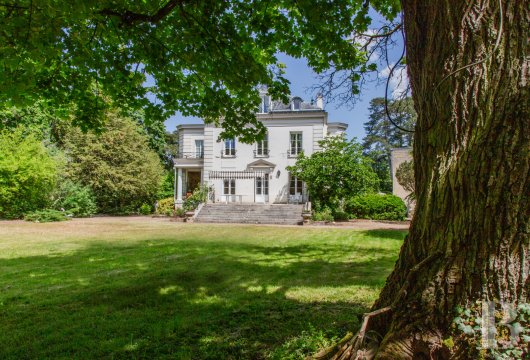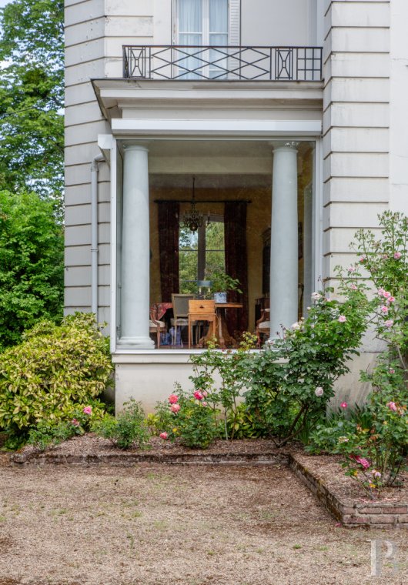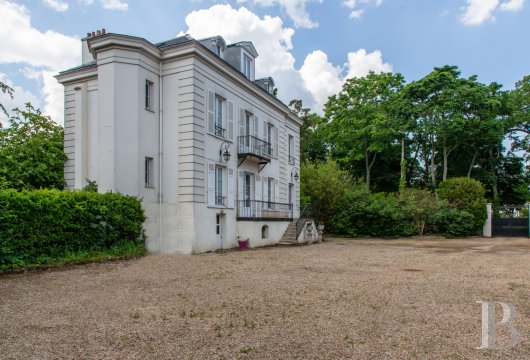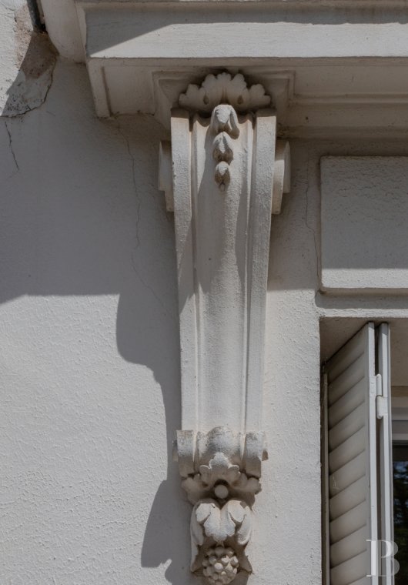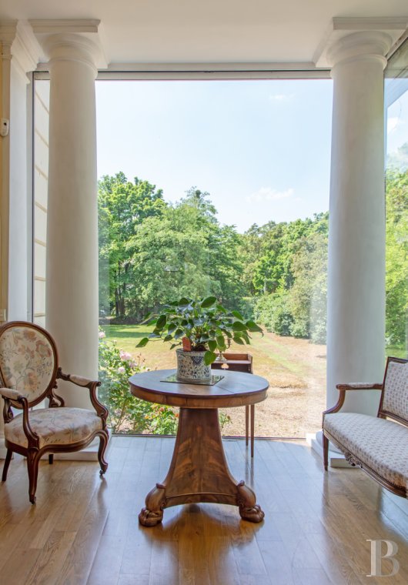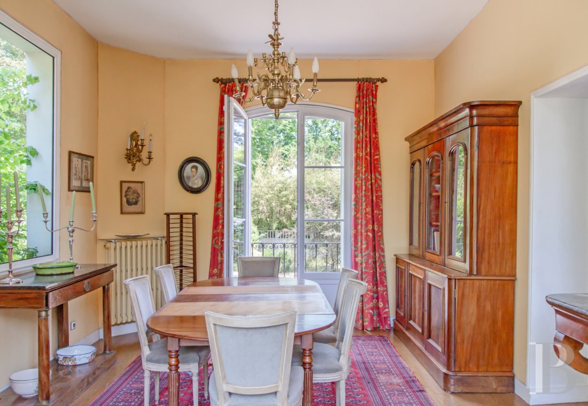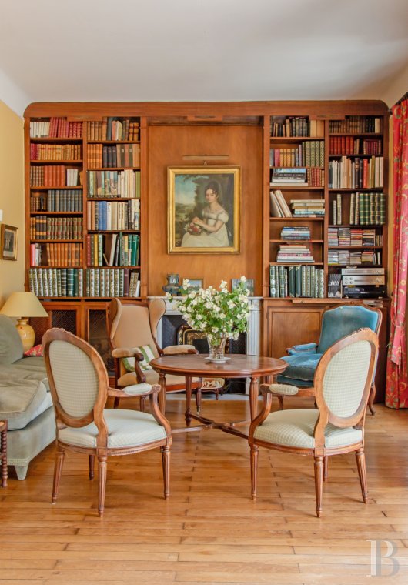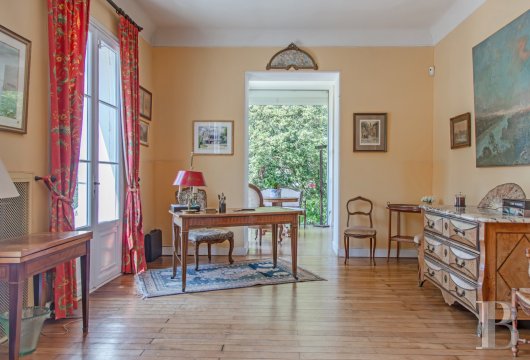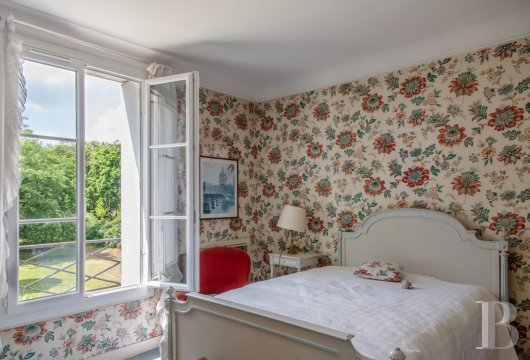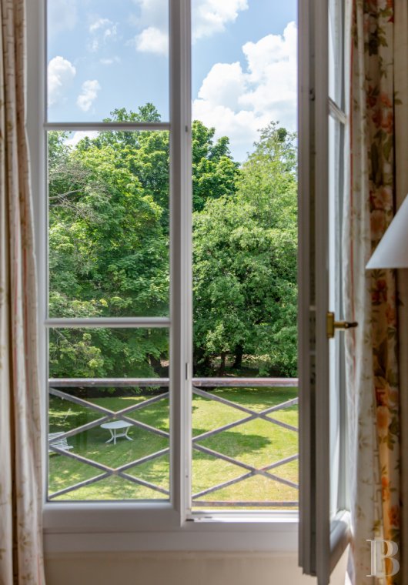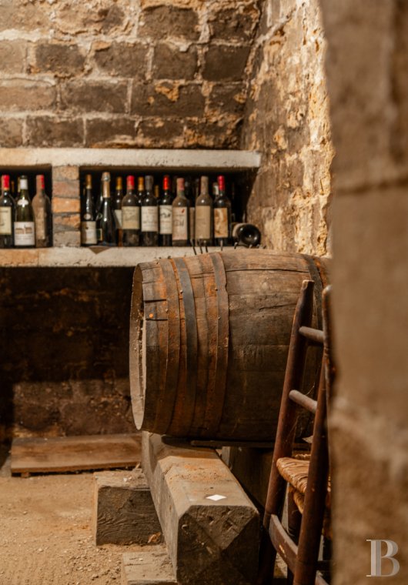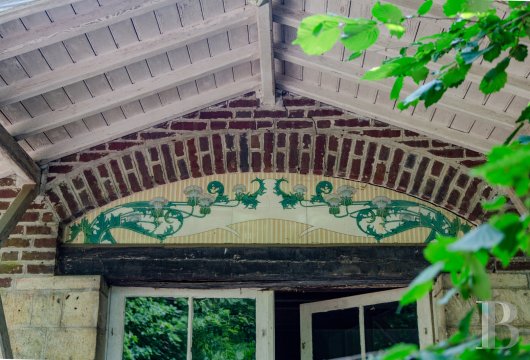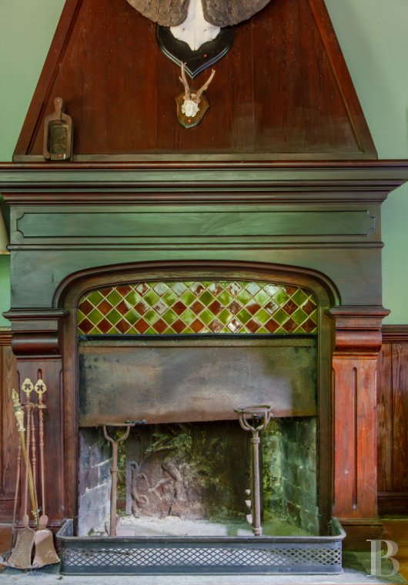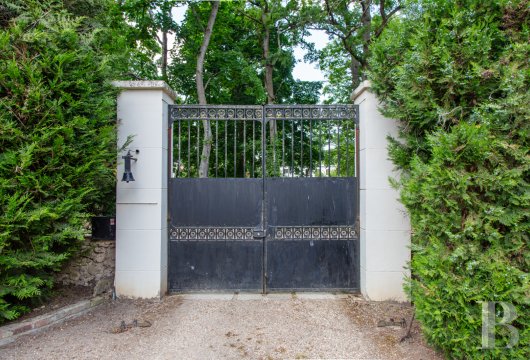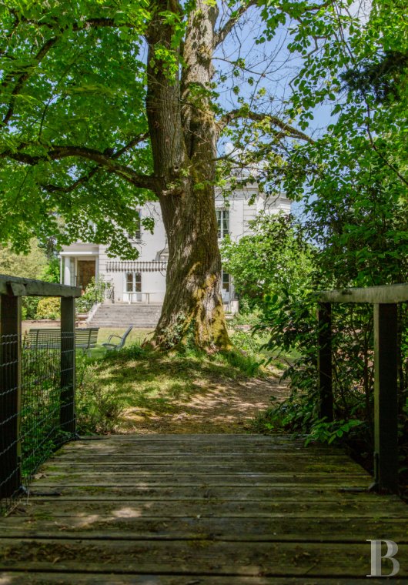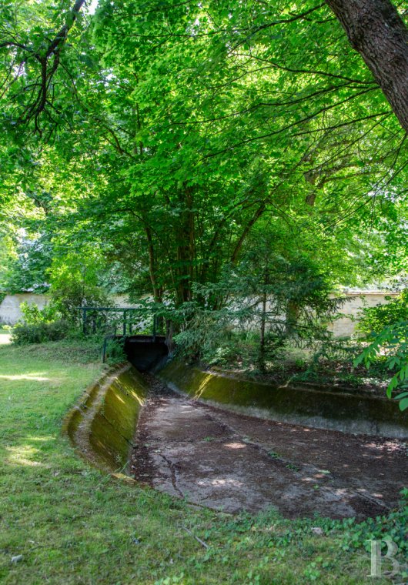Location
From its Gallo-Roman origins up until today, by way of the Poissy family, then lords of Maisons, followed by René de Longueil, Superintendent of Finances in 1650, François Mansart, who built one of the masterpieces of 17th-century French architecture here, Marshal Jean Lannes, as well as the banker Jacques Laffitte, Maisons-Laffitte has always been a city full of history, which, today, is solidly anchored in the 21st century. Ideally located between the Saint-Germain-en-Laye forest and the Seine and boasting a singular park of 420 hectares, the city has been dedicated to horseracing since the late 18th century, which then became even more firmly established in the 19th century with the first races in the meadows along the banks of the Seine. As for the park, a Historical Monument, it represents a genuine green space less than 15 minutes from La Défense via the RER A and approximately 20 kilometres from the centre of Paris. In addition, the city of Maisons-Laffitte provides an extremely pleasant living environment thanks to its athletic facilities, numerous public and private schools as well as renowned restaurants.
Description
Embodying local architectural heritage, classical and symmetrical, it is composed of a slightly protruding central main building, preceded by a stone porch that spans the length of the façade and is accessible after ascending several steps. Cadenced by large windows and a front door topped with a pediment, its slate hipped roof is crowned with six dormer windows, while a two-storey wing, slightly set back to the left, is topped with a roof terrace and features a wide and deep balcony supported by columns. With plaster-coated exteriors and decorative quoins, the dwelling, quite understated in general, stands out thanks to its overall charm and the symmetry of its proportions. Last, but not least, two outbuildings, in need of restoration, come with the property, one of which contains an upstairs flat, while the second, smaller and more modest, is nestled in the shade of a grove of trees, towards the back of the grounds.
The Dwelling
With an inhabitable floor area of approximately 300 m², the three-storey house contains spacious volumes as well as dazzling perspectives of the patio and, further on, the verdant grounds thanks to its many large double-glazed windows on both sides of the house. It should be noted that although some light interior renovations will be needed, the house will offer remarkable possibilities once it has been restored to its original lustre.
The ground floor
Glass double doors open onto an immense and sunny entrance hall, the floor of which is covered with black-and-white cabochon tiles. This room provides access to the triple-aspect living areas as well as a fitted kitchen, while a staircase on the left leads to the upstairs floors and another one descends to the basement. Extending on from the entrance hall is a small wardrobe, followed by a guest lavatory, whereas, on the right, a second door opens onto the kitchen and the dining room. Directly opposite the main entrance, a set of double doors gives on to the living room of more than 35 m² with a floor-to-ceiling height of 3.1 metres, wood-strip hardwood floors and a white marble fireplace framed by wood-panelled walls. In addition, two pairs of glass double doors open onto a flagstone patio, facing south and overlooking the grounds, while a remarkable reading room, which feels as if it is nestled within the surrounding vegetation, provides breath-taking views of the verdant landscape thanks to two tall fixed windows framed by two columns. As for the sunny dining room, it is bathed in light by a third fixed window, smaller in size, as well as glass double doors.
The first floor
Illuminated by several windows between the ground floor and second floor, the staircase opens onto a first floor landing, which gives on to a television room that could easily be transformed into a study or a small additional bedroom. With breath-taking views of the grounds throughout this level, on the left is a bedroom of nearly 21 m² with a balcony and three large windows that abuts a bathroom of approximately 15 m², in need of a renovation, while a second bedroom with a fireplace – currently not in use – and a shower room can also be found on this level.
The second floor
This floor includes a small corridor lined with a built-in cupboard as well as three bedrooms, including one with a terrace and a bathroom.
The basement
Accessible from either the entrance hall or the garden, it includes a laundry room, a furnace room, storage spaces as well as a vaulted cellar, which will delight wine connoisseurs and makes it possible to store provisions.
The Outbuildings
The first outbuilding, in need of a renovation, contains a first floor flat for friends or the grounds’ caretakers with three bedrooms, a bathroom, a kitchen and a living room with a fireplace, while the ground floor includes two garages and a large workshop.
Towards the back of the garden and reminiscent of a small hunting pavilion, a modest outbuilding, cleverly concealed from view thanks to the surrounding lush vegetation, contains an ancient fireplace topped with a wooden mantel and abuts a small shed on one side.
The Grounds
The grounds, with nearly 3,500 m², envelop the property on all sides and alternate between large swaths of lawn, flowerbeds and woodland, which will not only provide children with endless hours of entertainment, but also peaceful moments of relaxation for people of all ages. With flourishing bushes and shrubs, various pathways facilitate circulation in order to enjoy the house’s verdant surroundings and admire the ornamental pond, which could be restored in order to provide some welcome coolness in the summer months.
Our opinion
Although this dwelling does require some upgrades in terms of comfort and contemporary living standards, it has preserved most of its original details, ensuring its remarkable overall and authentic charm. Located in a verdant environment, the changing seasons naturally cadence the property’s timeless décor of lush foliage, birdsong and sweet-smelling flowers, while the steady pace of a horse trotting around the grounds on a tree-lined path recalls the town’s historic vocation. A family-friendly property, just waiting to be reimagined, it not only embodies the spirit of an era, but seamlessly combines old-world appeal with the advantages of a large tree-filled garden and immediate proximity to the capital.
3 500 000 €
Fees at the Vendor’s expense
Reference 316444
| Land registry surface area | 3498 m² |
| Total floor area | 300 m² |
| Number of rooms | 8 |
| Reception area | 65 m² |
| Number of bedrooms | 5 |
| Possible number of bedrooms | 6 |
French Energy Performance Diagnosis
NB: The above information is not only the result of our visit to the property; it is also based on information provided by the current owner. It is by no means comprehensive or strictly accurate especially where surface areas and construction dates are concerned. We cannot, therefore, be held liable for any misrepresentation.

