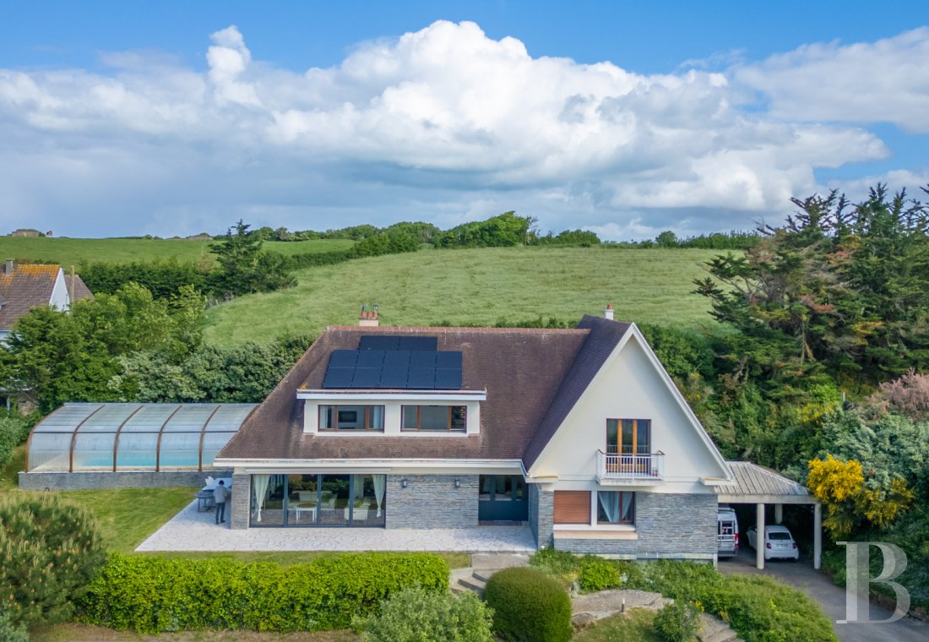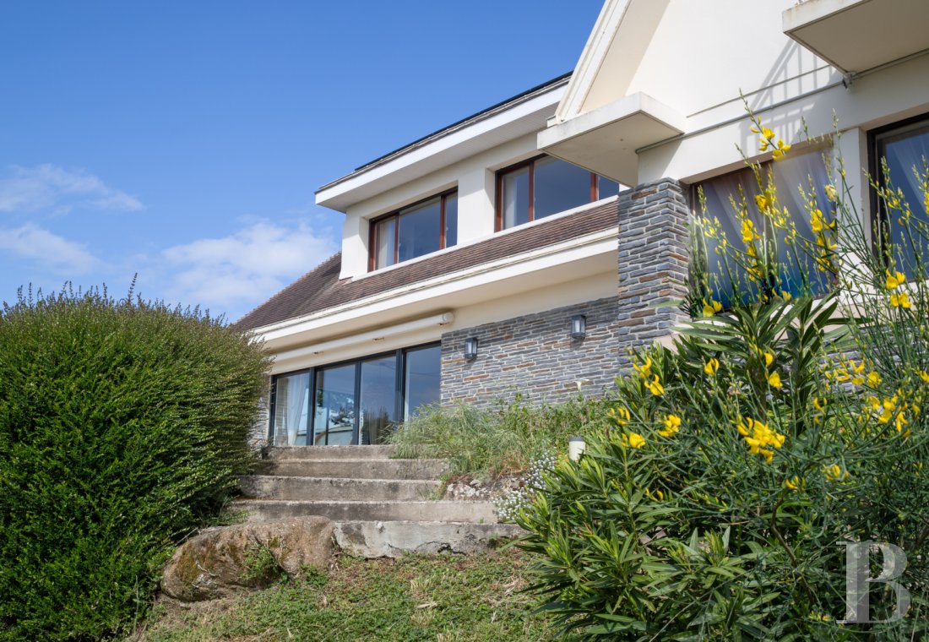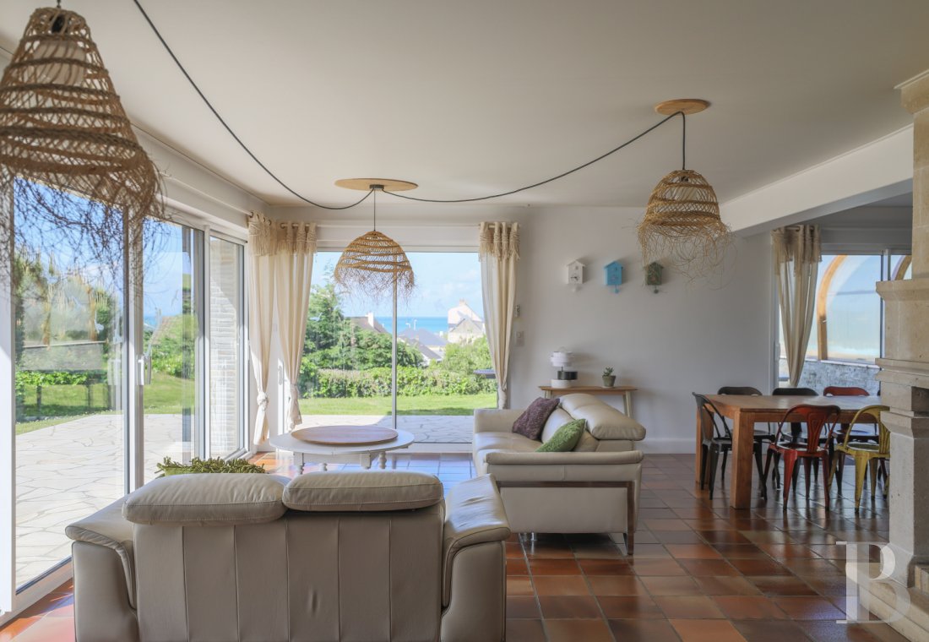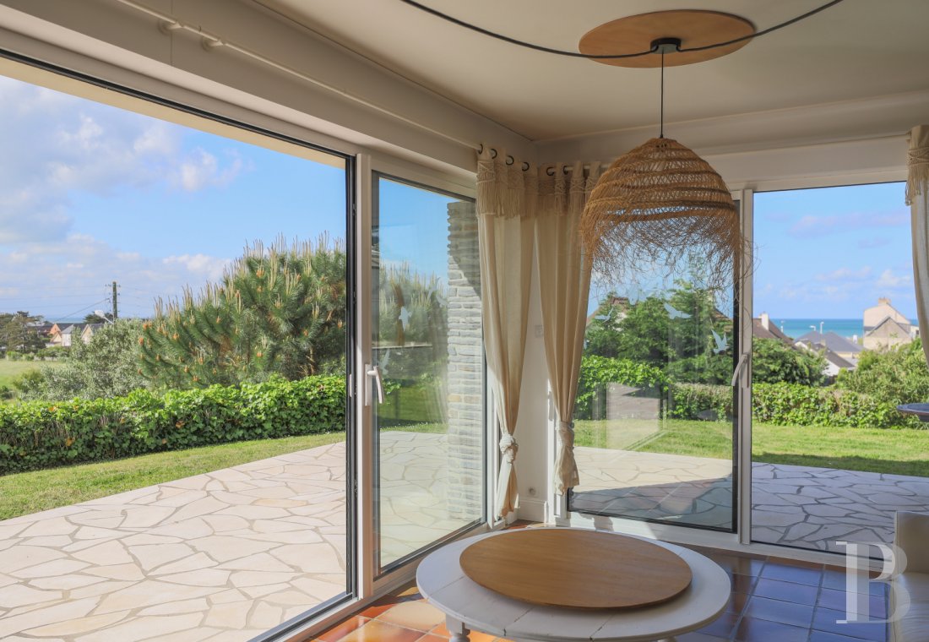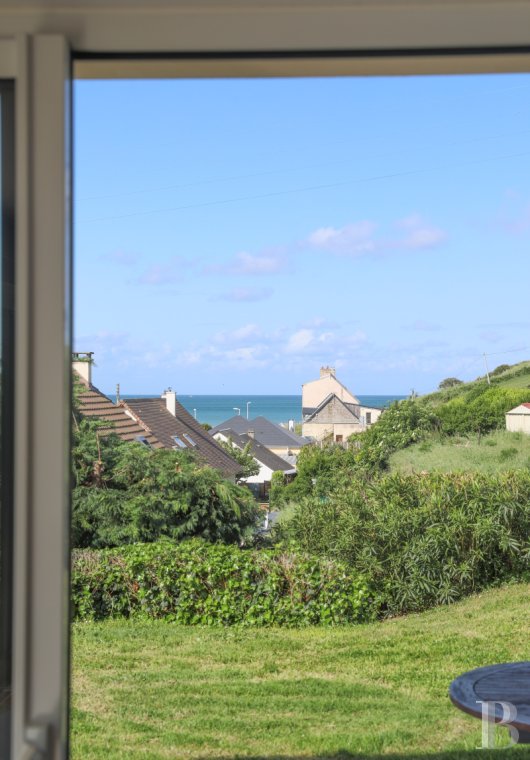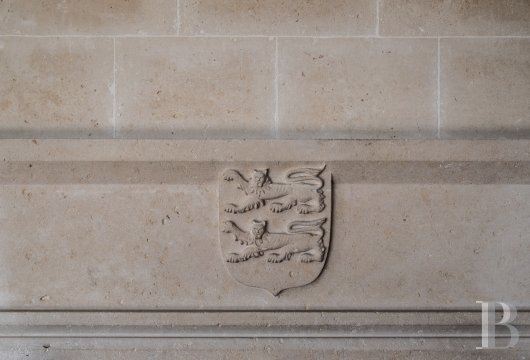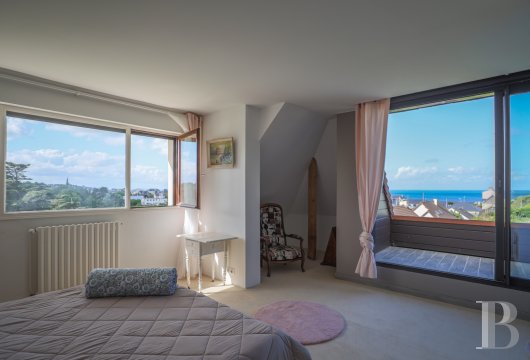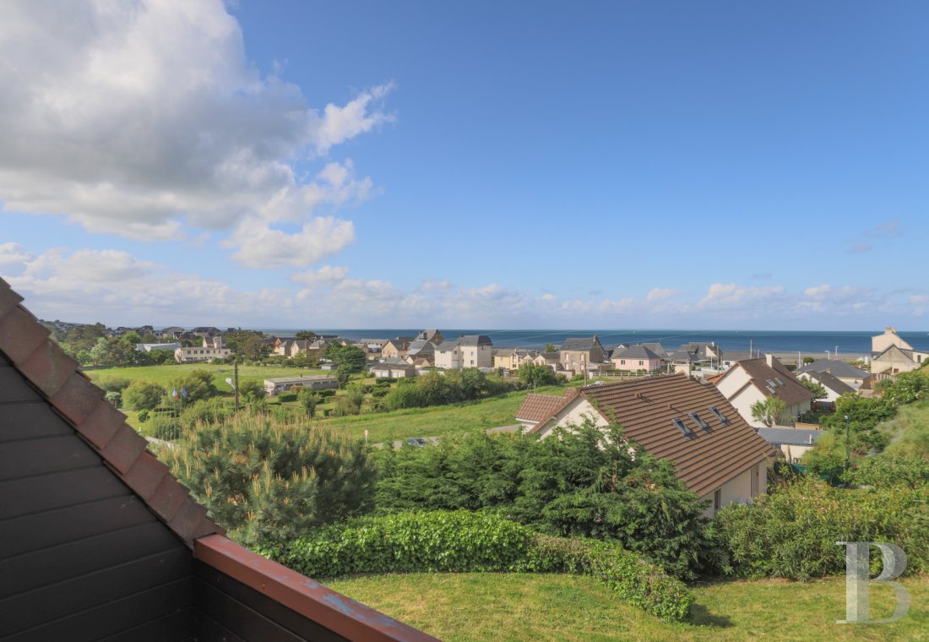Location
The property lies between two seaside towns in the south-west of France’s Manche department in Normandy. One of these towns, which has over 12,000 inhabitants, can be reached in ten minutes by car. It offers all shops and amenities for everyday life, as well as schools. From the train station, you can get to Paris in three hours. The other nearby town has over 4,000 inhabitants. It is one of the oldest coastal towns of Mont-Saint-Michel Bay. Its beach is well known. The property lies less than 200 metres from a beach and less than one kilometre from town-centre shops. Paris is only around three and a half hours away by car via the A84 motorway.
Description
The house
The ground floor
The entrance door is on the south side. You step into a hallway that connects to rooms on both sides. A vast L-shaped reception room faces south and west. It features an imposing stone fireplace with an insert. Windows bring in an abundance of natural light and lead outside onto a large L-shaped terrace of pale stonework laid in an opus incertum pattern. A kitchen set back opens out into a dining area, which is also bathed in natural light and has a view outside. On the other side of the entrance hall, there is a hallway with cupboards that connects to an office, a bedroom, a lavatory and a bedroom with a bathroom. The floor is mainly covered with polished terracotta tiles.
The first floor
A spacious landing with cupboards connects to four bedrooms, including a main suite on the west side with a balcony that offers a magnificent sea view. This suite includes a walk-in wardrobe, a bathroom and a lavatory. Three other bedrooms share a bathroom and a lavatory. Two of these bedrooms have a view of the bay. The floors are carpeted, except in the bathrooms.
The basement
You reach the basement via stairs from the ground floor. A hallway connects to a garage, a games room with a sauna, a wine cellar, a utility room, a boiler room and a walk-in wardrobe. The whole basement is in very good condition, with floors of polished concrete and tiling.
The garden
The grassy garden is hilly and follows the natural slope of the plot. It is demarcated with hedges. A tarmacked drive runs across it and leads to the house and its adjoining garage. There is a swimming pool on the west side. It lies beside a barbecue area. And further away there is a pétanque court at a lower level.
Our opinion
This family home is a delightful gem, nestled just a stone’s throw from beaches, yet perched upon high ground in a renowned seaside town. The dwelling is comfortable and welcoming. Through the many broad windows that punctuate the facade, natural light floods the spacious reception room, from where you can admire far-reaching vistas across the famous Mont-Saint-Michel Bay. The property enjoys absolute privacy. The haven includes a vast garden, a terrace and a pleasant swimming pool. Indeed, it has all the ingredients of a true holiday home, where you can laze and have barbecues under the Normandy sun.
898 000 €
Negotiation fees included
847 170 € Fees excluded
6%
TTC at the expense of the purchaser
Reference 900545
| Land registry surface area | 2236 m2 |
| Main building surface area | 256 m2 |
| Number of bedrooms | 6 |
French Energy Performance Diagnosis
NB: The above information is not only the result of our visit to the property; it is also based on information provided by the current owner. It is by no means comprehensive or strictly accurate especially where surface areas and construction dates are concerned. We cannot, therefore, be held liable for any misrepresentation.


