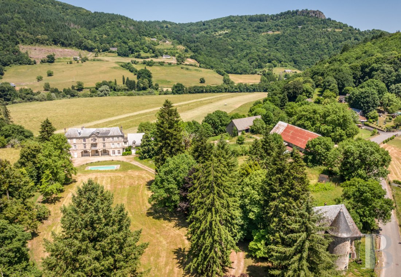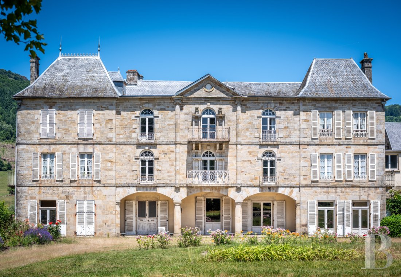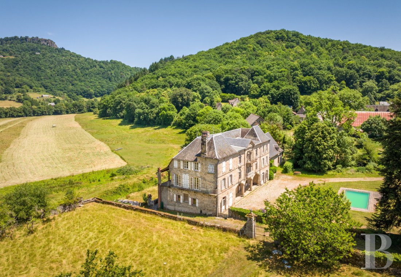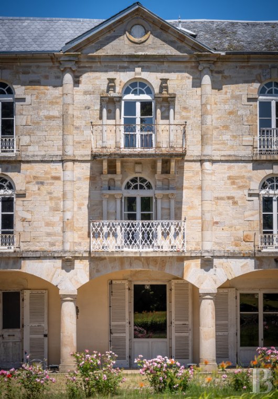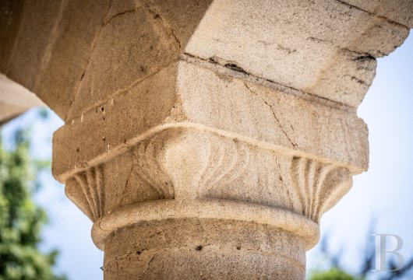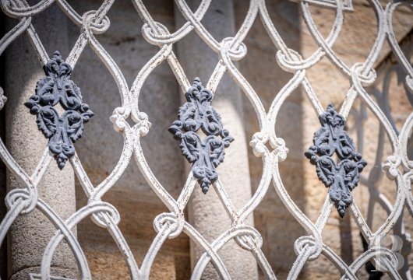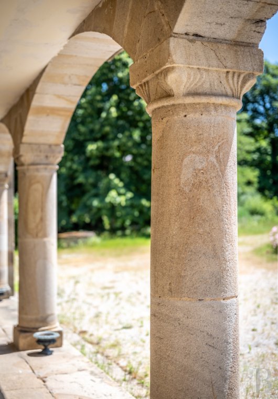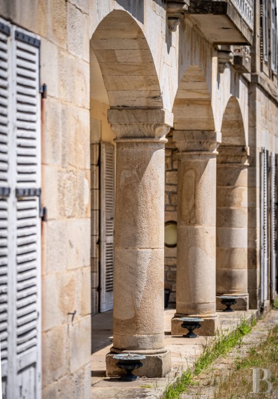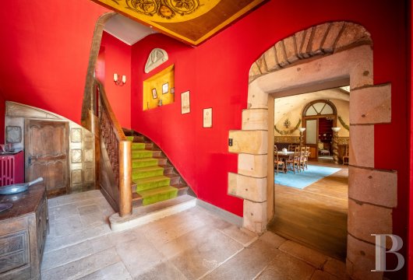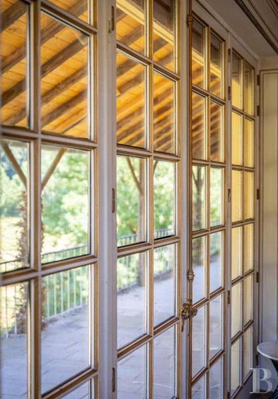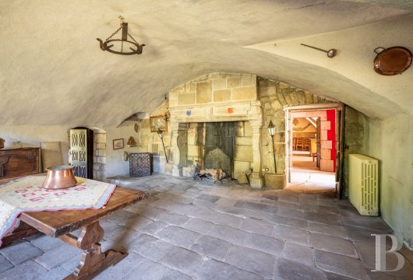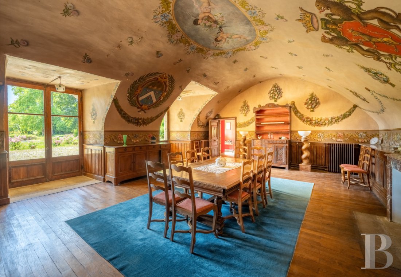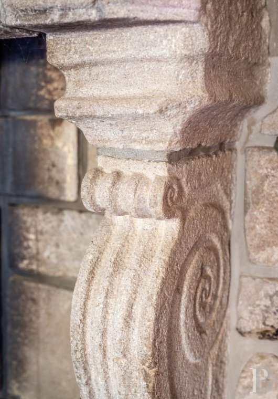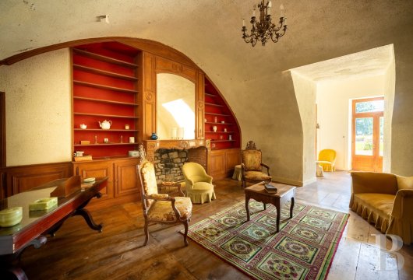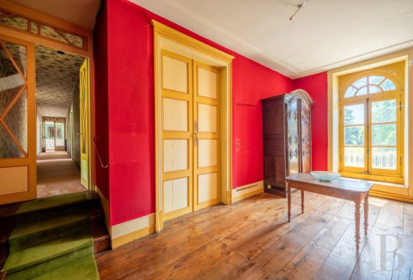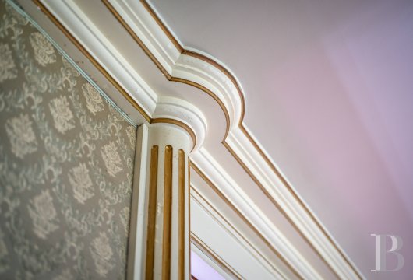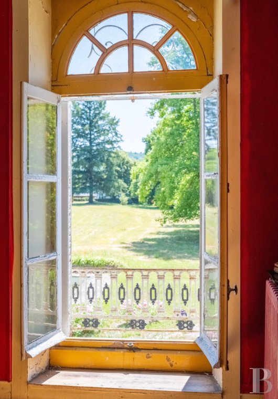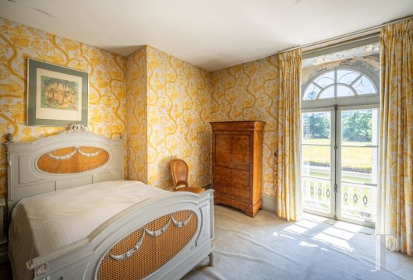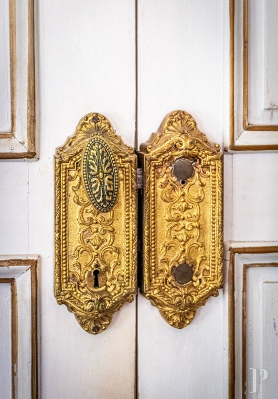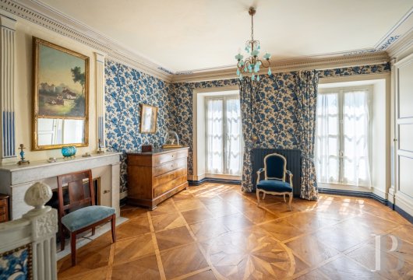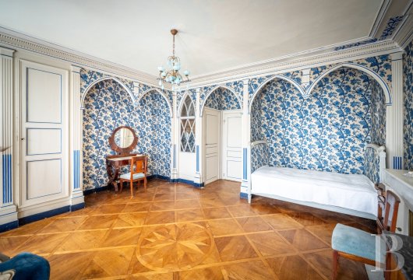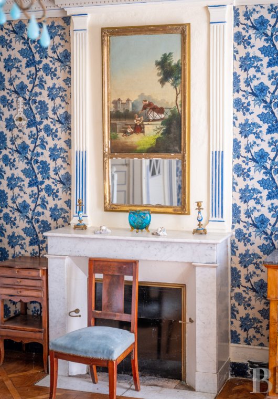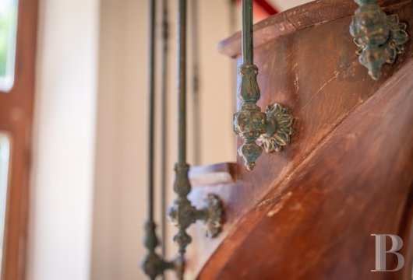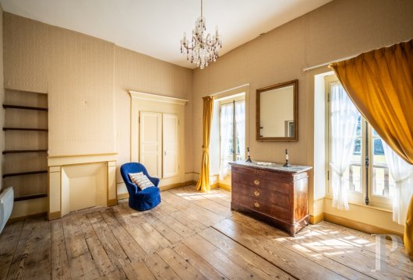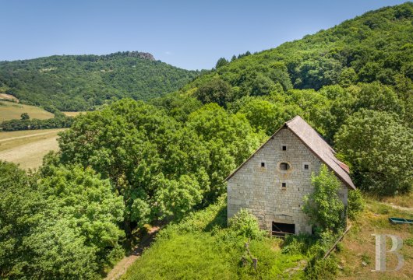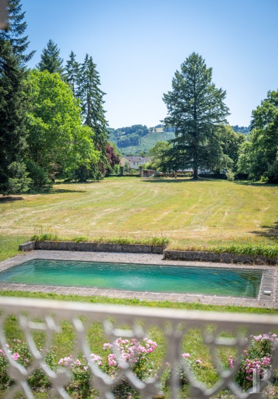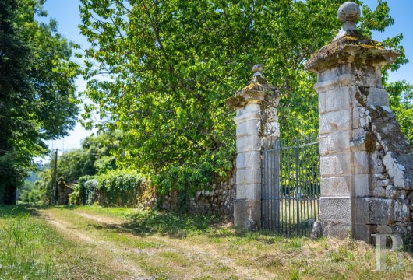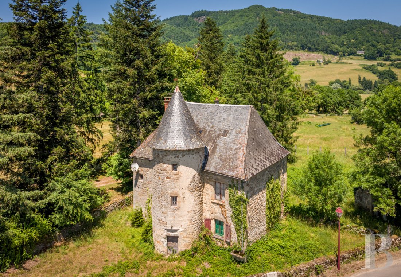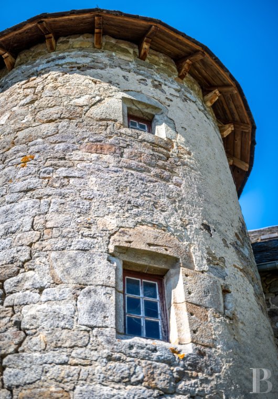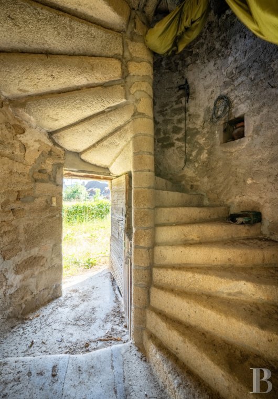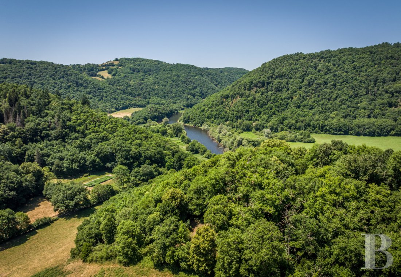Location
In Auvergne, on the border of the Corrèze and Cantal departments, the chateau is located along the edge of a village and separated from the Dordogne River by a 13-hectare field. Featuring panoramic views from its northern exterior of the surrounding landscape dotted with fields, natural meadows, wooded hillsides and even a portion of the basalt organs of Bort-les-Orgues, the closest shops and services essential for daily life are accessible in a matter of minutes: Bort-les-Orgues and Ydes are less than 8 kilometres away, while Neuvic, Egletons and Ussel, each with a train station, are between 25 and 50 kilometres away. In addition, the A89 motorway, in approximately 30 kilometres, provides easy access to Bordeaux and Lyon, whereas Clermont-Ferrand and Brive-la-Gaillarde, 90 and 115 kilometres away, respectively, with their international airports, ensure fluid connections with the rest of the country as well as foreign destinations.
Description
Surrounded by a wide array of tall trees: limes, thuyas, beeches and different resinous varieties, directly opposite the chateau, several metres from the swimming pool and skirting a portion of the wall that separates the property from a private drive, a perennial flowerbed is planted with rosebushes in an array of shimmering colours. In addition, a barn, adjacent to the chateau, is used as a garage and the machine room for the swimming pool, while, set back at a distance, a small 16th-century manor house, with its own garden and a central staircase tower, abuts the grounds’ southern entrance. As for the grounds, they include a variety of different spaces, such as a vegetable garden, a piece of land zoned for construction and two grassy plots, whereas four agricultural parcels with two barns, each with 400 m², can be purchased with the property at an additional price.
The Chateau
The chateau’s three-storey southern exterior, cadenced by seven vertical rows of windows, is symmetrically arranged around a central row of windows, which is, in turn, crowned with a triangular pediment and decorated with an oculus, recalling ancient temples, while half-columns with ionic capitals and two wrought-iron balconies evoking Palladian loggias – a transitional space between the interior and exterior – highlight its massive heft.
With a typical symmetrical composition endowing the whole with a naturally balanced and patrician appearance, above the three central windows on each upper floor, arched fanlights are decorated with geometrical and scroll motifs, whereas, on the ground floor, three arcades cadence the main façade and bring to mind Palladian porticoes. Combining functionality and aesthetics, this series of archways creates a shaded intermediary zone between the chateau’s interior and its grounds, while the chateau’s roof illustrates how the French adapted the Palladian style to the local climate and traditions. Featuring lateral sections topped with slate curb roofs, the chateau’s central portion opted for a long sloping roof punctuated by a central pediment.
Built over former stables, the three main rooms on the ground floor are still topped with vaulted ceilings and boast floor-to-ceiling heights of approximately 3.5 metres. With mostly hardwood floors, some of which are inlaid, a few rooms, including the entrance hall and a dining room, have preserved their flagstone floors, whereas the building’s thick walls provide suitable insulation for its interiors during both the summer and winter months. Bathed in light by its many windows on each floor, a covered terrace skirts its entire northern exterior and is accessible from several of the chateau’s rooms, while the chateau’s cellar, of approximately 29 m², is accessible via a door to the east, just before the entrance to the adjacent barn.
The ground floor
Accessible via several entrances on the chateau’s southern exterior, on one side of the patio, under the arcades, an entrance hall communicates, to the west, with a dining room for “everyday” use decorated with an immense fireplace from the medieval chateau, to the north, with a wide staircase, which provides access to the chateau’s upper floors, as well as a formal dining room, to the east, adorned with wainscoting and an impressive fresco depicting a number of coats-of-arms on its walls and ceiling, which are, in turn, also dotted with delicate floral motifs.
In addition, from here, double doors topped with a semi-circular fixed fanlight, provide access to a study-library, which is also used as a foyer located on the other side of the chateau’s southern façade. As for the kitchen, accessible via the northern exterior, it abuts the dining room for everyday use and is extended by a storeroom located next to the formal dining room, while a furnace room can be found on the dwelling’s western end.
The first floor
The landing provides access, to the west, to a large drawing room that opens on to a smaller sitting room: together, these two rooms create an immense living area with mitred Herringbone hardwood floors and walls decorated with damask-patterned wallpaper. On either side of the marble fireplace’s chimneybreast, tall fluted columns with gilded capitals echo the windows and doors’ Art deco columns, while a finely moulded ornamental ceiling rose and wide quadruple glass doors opening on to the back terrace, round out this room’s décor.
In addition, to the east, glass double doors provide access to a hallway that leads to six bedrooms, all with cupboards, a lavatory, moulded wood panelling, as well as sleeping alcoves and built-in bookshelves for a few. The first bedroom, directly accessible from the landing via double doors, shares a bathroom with lavatory with the second bedroom, while a shower room, located towards the end of the hallway to the south and a lavatory, to the north, conclude the rooms found on this floor.
The second floor
To the west, the landing leads, via a hallway, to two bedrooms with washbasins, one of which also comes with a shower. Directly opposite the staircase, to the south, double doors give on to a large snooker room whose decoration seems as if to harken back to the 19th century with its wood-panelled ceiling decorated with a finely crafted medallion, while the wall on its southern side, facing its windows, features marbled flat and half-rounded columns atop a skirting board.
In addition, this room communicates, to the west, with a large bedroom with a washbasin and, to the east, with a final bedroom that also provides access to a shower room preceded by an antechamber, whereas, also to the east, a door gives on to the attic.
The Barn
Adjacent to the chateau and with approximately 110 m², it is mostly used for vehicular parking as well as the swimming pool’s machinery, while, upstairs, an attic is accessible via a wooden staircase. With floors featuring rocks embedded into the ground for the most part, except for the area opposite its large entrance door, covered in cement, it boasts a lime-coated barrel vaulted ceiling and three windows that bathe this space in light.
The Swimming Pool
Built in 1981 and bordered by a stone deck, it is surrounded by lawn, faces the chateau and stands only a few metres from its Italianate gallery. Measuring 11 x 4.5 metres for a total surface area of 54 m², it will need to be restored in full, as will the equipment in its machine room, located in the nearby barn.
The Manor House
With its separate entrance, this small building was constructed out of local stone in the first half of the 16th century. With three storeys – not including a vaulted cellar of approximately 22 m² – it contains approximately 150 m² and presents a silhouette defined by its round tower topped with a slate pepperpot roof. Featuring a rustic rubble stone masonry exterior cadenced by finely crafted stone window/door surrounds, on the ground floor an immense room still contains vestiges of a former kitchen thanks to its “cantou” fireplace topped with an arched lintel. As for the tower, accessible via an original studded door that opens on to a grassy cobblestone lane, the former contains a spiral stone staircase, understated and sturdy, which communicates with all the dwelling’s floors, including the cellar. Although this building will require a complete renovation, both structural and in terms of its interior, it contains numerous impressive original details, which are just waiting to be returned to their former lustre.
The Various Pieces of Land
The grounds
Seen from above and oval in shape, the grounds, blanketed in lawn, are oriented according to a north-south axis and encircled by two dirt lanes. Directly opposite the chateau to the west, a few metres from the swimming pool and along a portion of the wall that separates it from the private drive, a flowerbed is planted with rosebushes in an array of shimmering colours, while, along the northeast part of the grounds and shaded by trees, an inconspicuous, but solid construction includes a space that would be ideal for creating a summer kitchen.
The kitchen garden
Located to the west of the chateau’s grounds, from which it is separated by a private drive, the vegetable garden still contains several fruit trees. Thanks to its favourable position, it provides a number of different landscaping possibilities, whether that means re-establishing its produce-yielding vocation or imagining a new use for it. Accessible from the east via a double gate flanked by two stone pillars, which are, in turn, topped with sculpted orbs, towards the back and to the west, a stone wall features a statue on a pedestal, safeguarded by a wrought-iron structure, while, to one side, a small shed contains a hydraulic pump connected to a natural spring and, last, but not least, a stone staircase provides access to the hillock where the ruins of the medieval chateau are still visible.
The Annexe Pieces of Land
With a combined surface area of 5,507 m² and blanketed in grass, two of the three lots, located to the south directly opposite the chateau and on the other side of a municipal road, are enclosed by simple fencing. As for the third piece of land, zoned for construction, it is located to the west of the grounds and is also separated from the property by a municipal road.
The Outbuildings and Agricultural Parcels, Available as an Option
Within immediate proximity to the chateau, fields and pastures covering 2.81 hectares stretch east of the grounds and north of the chateau. Featuring an ancient watering hole for livestock, with 1,210 m², as well as two two-storey barns, each with more than 420 m² and topped with either a sheet metal or fibre cement roof, this optional lot illustrates the property’s farming potential, which could be developed in connection with the main estate.
Our opinion
This chateau, combining Italian elegance with the understated refinement of the French art de vivre, contains voluminous, Palladio-inspired dimensions that create a graceful interplay between the soft light of the Cantal department and the grandeur of a dwelling designed to host family, friends and visitors. Whether strolling through its grounds, taking a snooze in the shade of a loggia, reading a good book or listening to music in a comfortable and sunny sitting room, daydreaming from the first-floor terrace with the Dordogne River on the horizon, this property exudes an undeniable feeling of la dolce vita…
Of course, some renovations will need to be carried out, but in this chateau, inhabitable as is, these can be undertaken gradually, while the potential of the main dwelling, the small manor house, the outbuildings and the farmland open up a number of exciting perspectives. Regardless of the projects in mind, they will find the perfect setting in this one-of-a-kind property thanks to the size of its spaces and the beauty of the surrounding environment.
Reference 919114
| Land registry surface area | 1 ha 79 a 17 ca |
| Main building surface area | 750 m2 |
| Number of bedrooms | 10 |
| Outbuilding surface area | 250 m2 |
French Energy Performance Diagnosis
NB: The above information is not only the result of our visit to the property; it is also based on information provided by the current owner. It is by no means comprehensive or strictly accurate especially where surface areas and construction dates are concerned. We cannot, therefore, be held liable for any misrepresentation.


