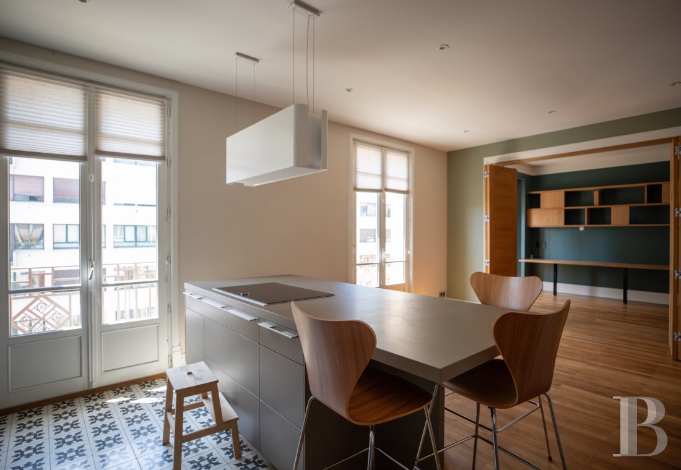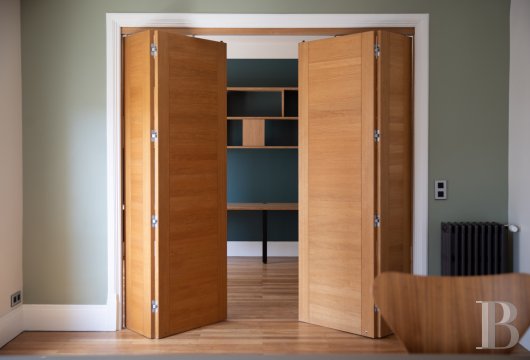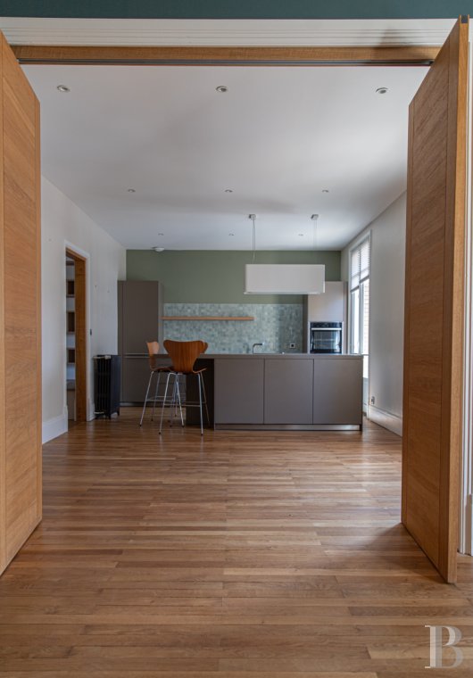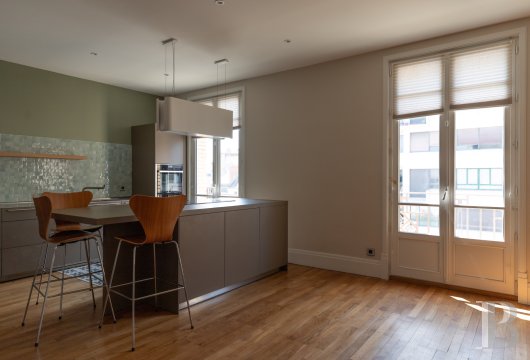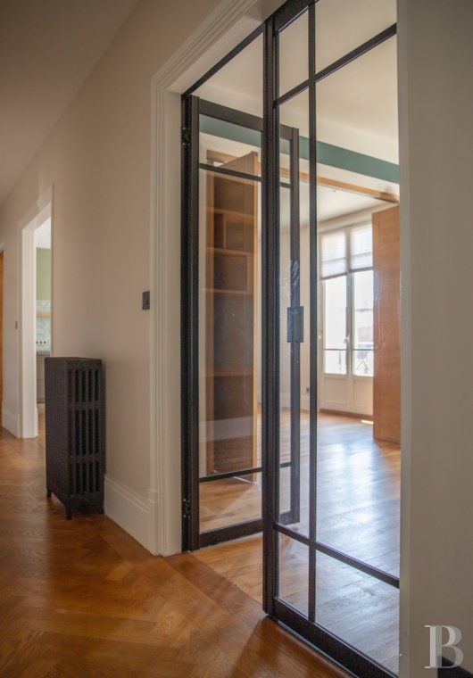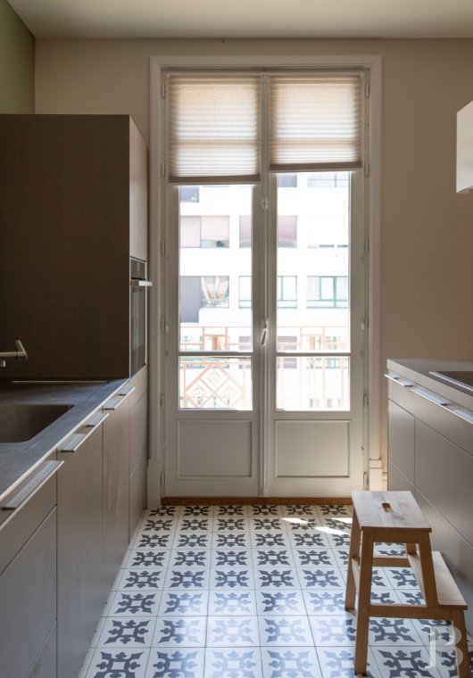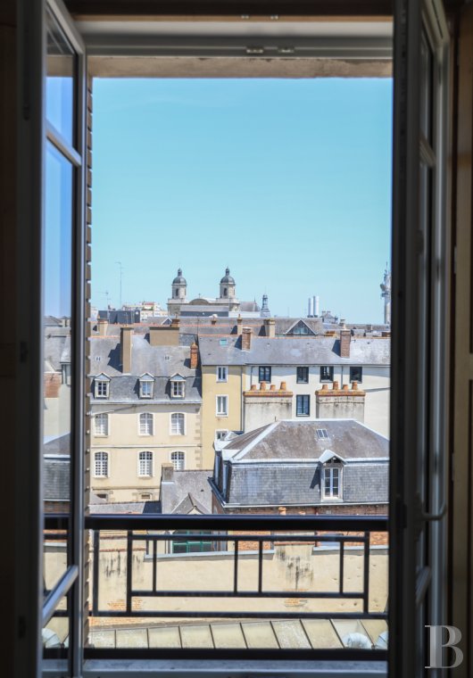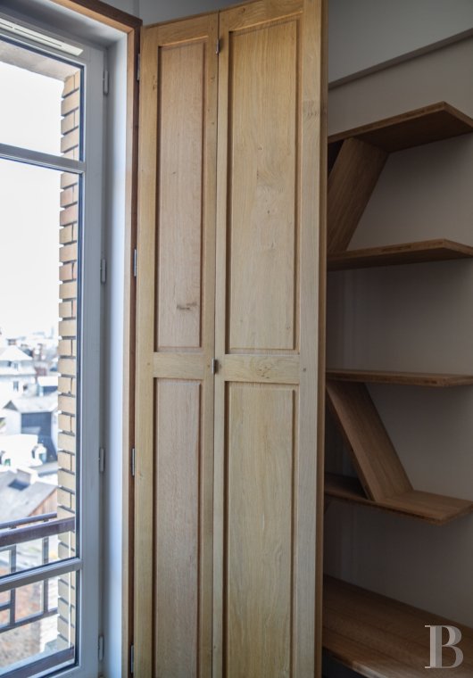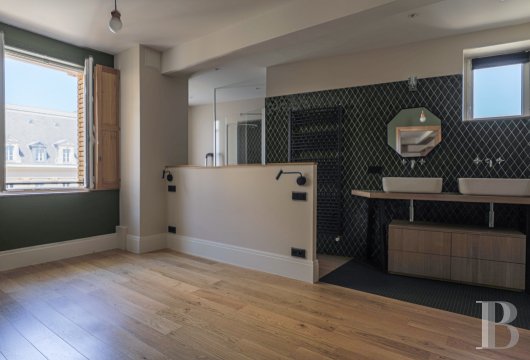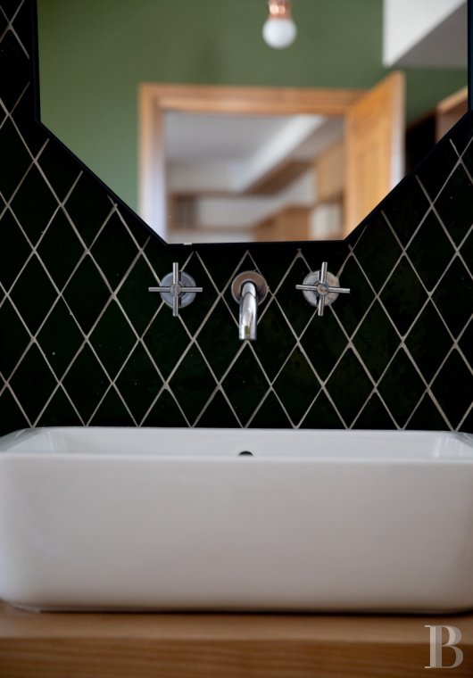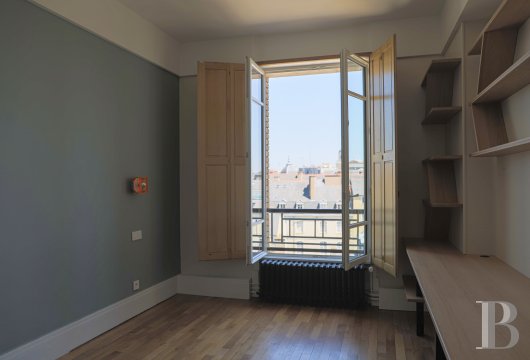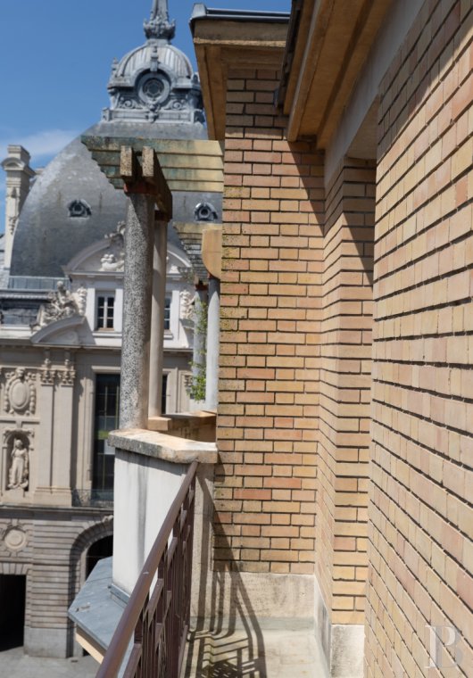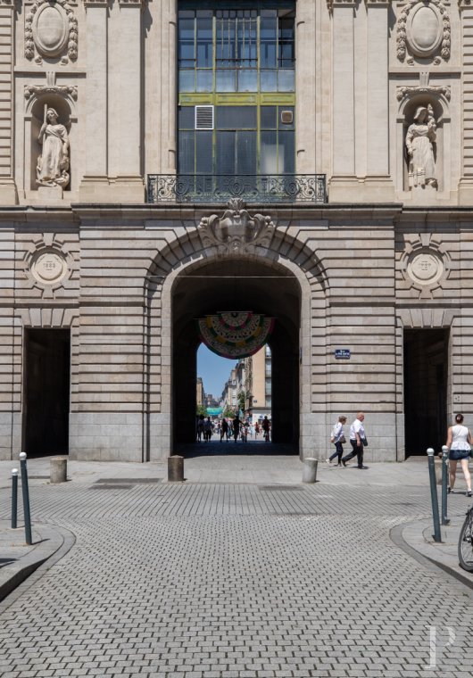Location
Rennes, with its historical centre and half-timbered houses, is a dynamic and attractive city in Brittany, with a large labour pool, universities and many schools. The apartment is in an Art Deco building erected at the beginning of the 1930s, near to the quays and Place de la République. It is located very close to shops as well as schools and is well connected to public transport network. High-speed TGV trains from the station, which is 10 minutes away on foot, put Paris within around 1 hour and 30 minutes’ reach. Rennes-Bretagne airport is 20 minutes away by car and operates flights to many French and European cities. The Côte d’Émeraude coastline and Saint Malo are 1 hour away by road, while the Golfe de Morbihan bay is 1 hour 20 minutes away.
Description
The apartment
This approximately 140-m² apartment is located on the fifth floor of the building. It has been recently renovated and restored with care, using quality materials. Part of the solid wood stripped flooring comes from the construction period, while the more recent wood flooring is in herringbone pattern. The layout of storage spaces and other elements is optimally and discretely arranged. The entrance leads to a long corridor, which, in turn, leads on one side to two bedrooms with wood stripped flooring and pastel-coloured walls, then on to a hall, off which there is a lavatory and a shower room, boasting white tiles and black taco tiling. On the other side of the corridor, a living room opens onto the kitchen. The two rooms boast west facing balconies with pergolas. The entire property, which boasts a ceiling height of between 2.80 metres and 3 metres, is bathed in light through tall, double-glazed windows. The fitted kitchen boasts a modern, pared down but warm style. The floor is paved with black and white cement tiles with spear-point decorations. The backsplash is tiled in Moroccan Zellige style. A lounge fitted with cupboard space can be found at the end of the corridor. It leads to a west-facing bedroom with views overlooking the roofs of the historical centre and boasts an en suite shower room. The three bedrooms all have double glazed windows fitted with interior shutters.
The cellar
The cellar has a surface of approximately 14 m² and is located in the building’s basement.
The loft
It is located in the attic space.
The garage
It can be reached in the neighbouring condominium.
Our opinion
In the heart of the city of Rennes, this vast apartment in an emblematic Art Deco building has been recently renovated. The entire property has been decorated with taste, quality materials and top of the range fittings. The layout of the living rooms and bedrooms is simple, fluid and generous in volume. Also, the property is bathed in light thanks to the tall windows opening onto balconies, from where the view overlooks the roofs of the historical centre. This remarkable address is a short walk from Place de la République in the city centre and is ideal for an urban-minded family.
Reference 312129
| Number of rooms | 6 |
| Ceiling height | 3 |
| Number of bedrooms | 3 |
| Possible number of bedrooms | 4 |
| Annual average amount of the proportionate share of expenses | 1540 € |
NB: The above information is not only the result of our visit to the property; it is also based on information provided by the current owner. It is by no means comprehensive or strictly accurate especially where surface areas and construction dates are concerned. We cannot, therefore, be held liable for any misrepresentation.


