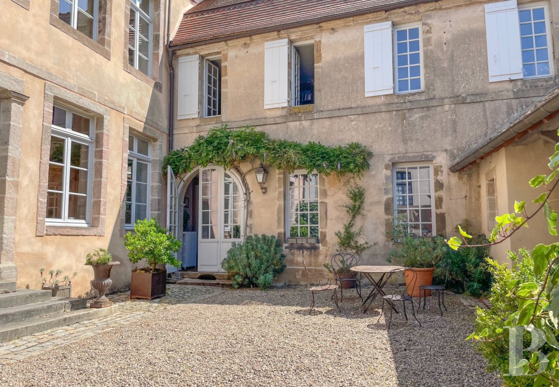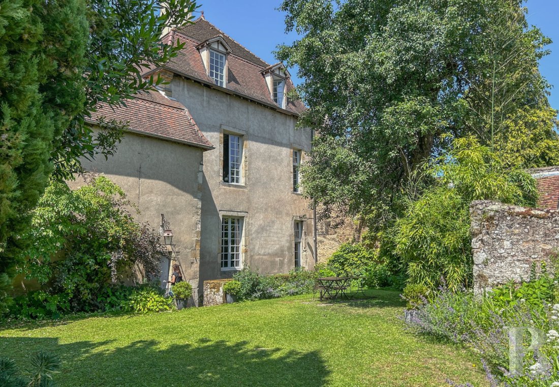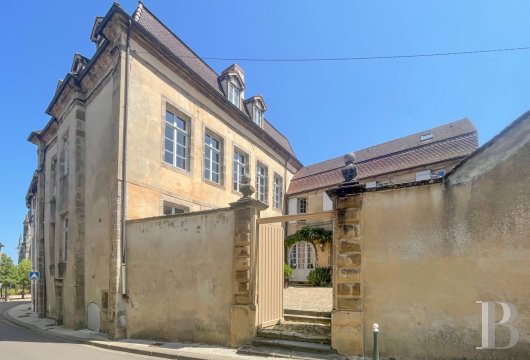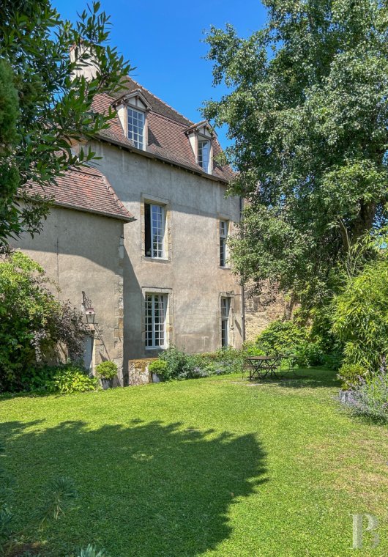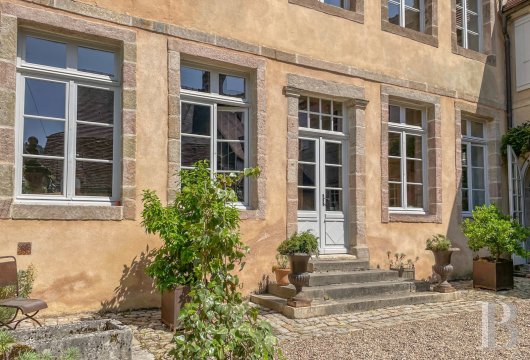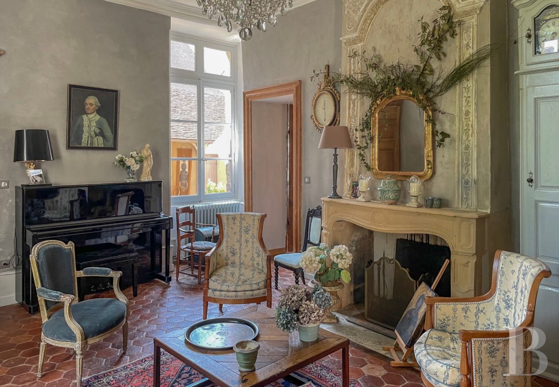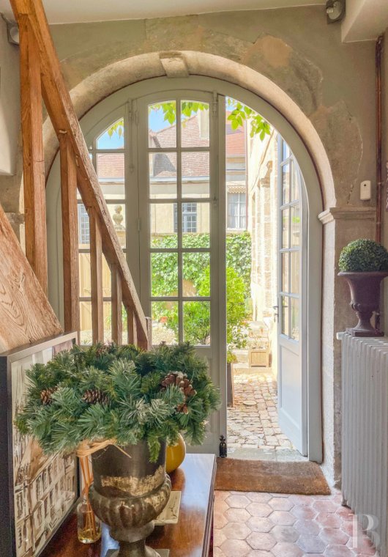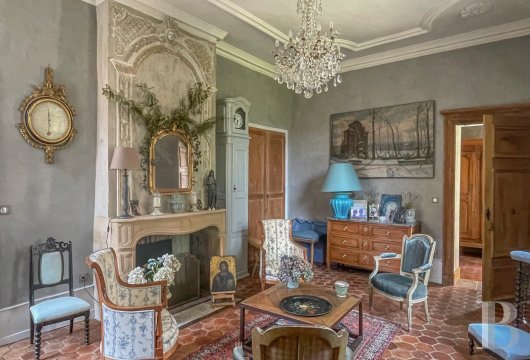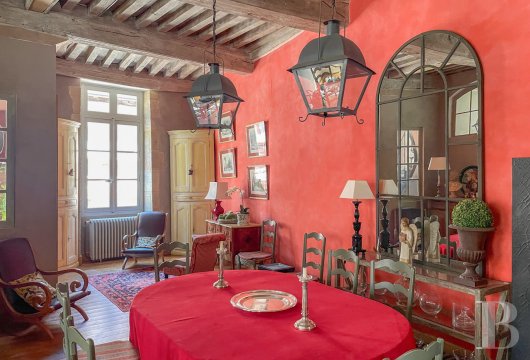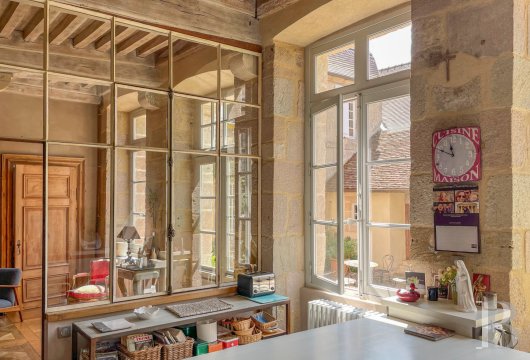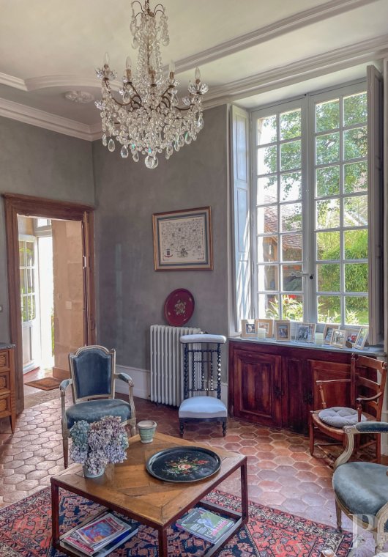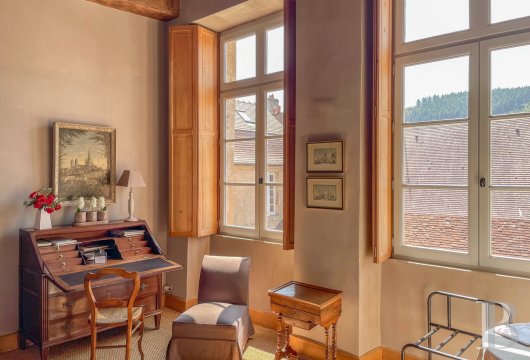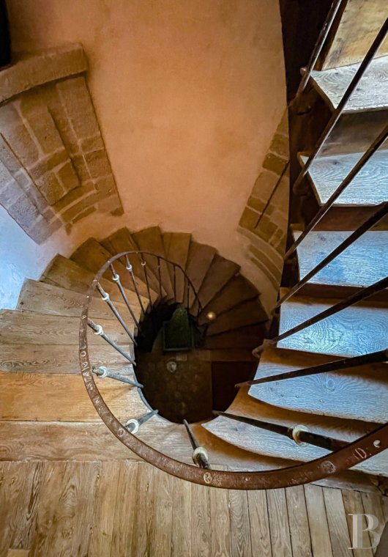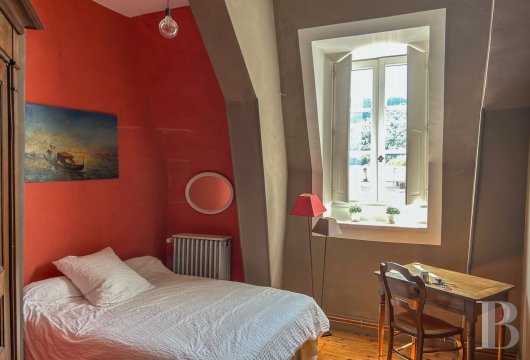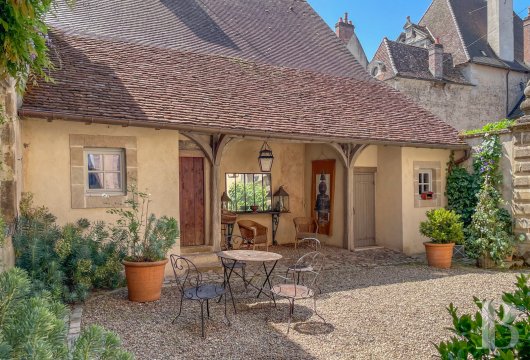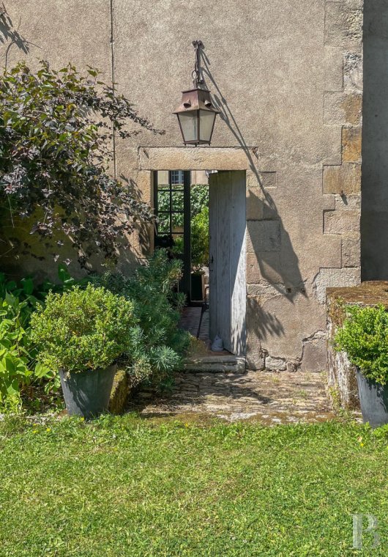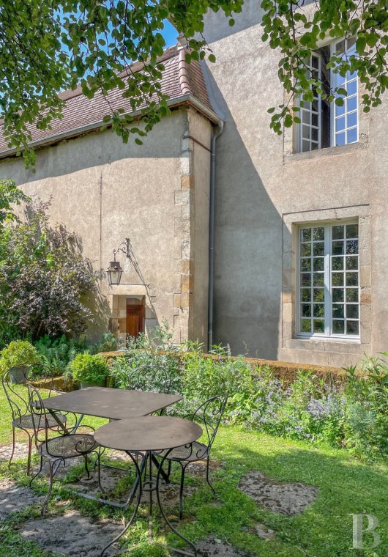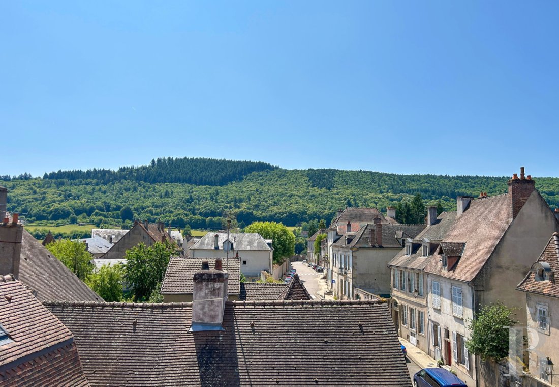Location
The property is located in the upper districts of Autun, a town full of art and history with a population of 13 000. It is a town that has 2 000 years of rich heritage, with its architectural treasures, including Saint-Lazare cathedral, the Roman theatre, the Place du Champ de Mars and its terraces, all of which are within easy walking distance. All amenities are concentrated within the pedestrian area, including renowned schools, a hospital, local shops and cultural and sports facilities. Le Creusot TGV station is 30 minutes away, putting Lyon 45 minutes and Paris 1 hour and 20 minutes away. By car, you can get to Beaune in 45 minutes by motorway, Lyon in 2 hours, Paris in 3 hours and Geneva in 2.5 hours.
Description
The private mansion
Built in the 18th century on a plot of more than 600 m², the main body of the house is rectangular and faces south, is two storeys’ high with attic space and vaulted cellars. It is built of rendered ashlar. The layout of the façades follows classical tradition: ten regular, symmetrical windows on the courtyard side with a central French window on the ground floor, an entrance and four windows on the street side, four windows on the garden side including a French window providing access to the green areas. The mansard roof covered in flat tiles, is adorned with seven dormer windows spread out between the courtyard, street and garden. The east wing, which is perpendicular and lower, has one storey and attic space over cellars. It has four shuttered windows on the first floor, while on the ground floor, there are two windows on either side of a semi-circular arch with a triple French window. The courtyard is enclosed by a lean-to, whose open central section forms a covered terrace. A 250 m² grassed garden completes the east side, along with a lean-to building outside the walls that houses three enclosed garages, one of which is automated and accessible from the back alley.
The ground floor
The main entrance is in the courtyard and is under a semi-circular ashlar arch. The through hall, paved with hexagonal terracotta tiles, provides access to the garden and has a staircase with oak treads and an oak banister, leading to the outbuildings and a lounge. The latter, which receives abundant natural light from two windows overlooking the courtyard and garden, features a stucco-moulded ceiling, hexagonal terracotta floor tiles and a white stone fireplace. It extends into a hallway equipped with toilets and a garden door, and connects with the large living room. This vast reception room has a French-style ceiling set over old parquet flooring. The lounge area features Versailles parquet flooring and a stone fireplace, while a French window and its twin provide a direct link to the courtyard. A semi-open kitchen completes the whole, ingeniously separated by a glass partition taken from an old converted greenhouse and fitted with a door with a base and a window with an old espagnolette to adjust the opening. The dining room, which faces the street, is linked to the secondary staircase via a double oak door, which leads to the cellars and the first floor. The east wing includes the utility room/workshop, lit up by two windows that show the interior vaults and provide a view of the courtyard. The workshop also has independent access from the outside.
The first floor
At the end of the main staircase, the landing leads to the east wing, which has been converted into an office/storage area with parquet flooring and three windows overlooking the courtyard. It also leads to a large bedroom with a French-style ceiling and parquet flooring, a view over the garden and a private shower room. A secondary spiral stairway with oak treads and wrought iron railings links all the floors, from the cellars to the top floor, where a landing, arranged with a library, leads to a bedroom with a French-style ceiling overlooking the courtyard and a shower room. It also leads to a study with a French-style ceiling, with a stone fireplace and two shuttered windows overlooking the courtyard. An oak staircase leads up to the second floor.
The second floor
It unfolds under mansard ceilings, uniformly covered with oak flooring. A central landing leads to a bathroom, toilet and six bedrooms, each with its own character. All enjoy views over the surrounding urban area and landscapes: the outline of the cathedral crowned by its spire, the green Arroux valley, the contours of Saint-Lazare mountain and the remains of the ancient ramparts.
The outbuildings
In the courtyard, the lean-to has converted the small former outbuildings into utility spaces: a workshop and storage shed frame an open central area that has been converted into a covered terrace. Outside the walls, a lean-to building on the street behind the property houses three car garages, one of which has automatic doors. The property can be easily accessed by a foot gate leading into the garden.
The garden
Protected by its walls, the garden can be seen from the ground floor entrance hall or corridor. This grassed area is laid out around a remarkable elm tree that structures the scene, providing generous shade and summer coolness. Flowering shrubs and perennials adorn the walls of the enclosed areas.
Our opinion
A house that embodies a respectful renovation approach. The private mansion has become a genuine family home, with the spaces harmoniously arranged between the courtyard and garden. The generously sized, but not excessive, reception rooms are perfectly suited to the needs of contemporary living. The works focused on recovering old features and using beautiful materials, restoring the coherence of the building while incorporating modern comforts. A successful balance between heritage and modernity, in a pedestrian-friendly urban environment, with the vast natural spaces of the Morvan on the city's doorstep. The fact that all services, shops and amenities are within walking distance is an added bonus.
795 000 €
Fees at the Vendor’s expense
Reference 187854
| Land registry surface area | 610 m2 |
| Main building surface area | 375 m2 |
| Number of bedrooms | 8 |
French Energy Performance Diagnosis
NB: The above information is not only the result of our visit to the property; it is also based on information provided by the current owner. It is by no means comprehensive or strictly accurate especially where surface areas and construction dates are concerned. We cannot, therefore, be held liable for any misrepresentation.


