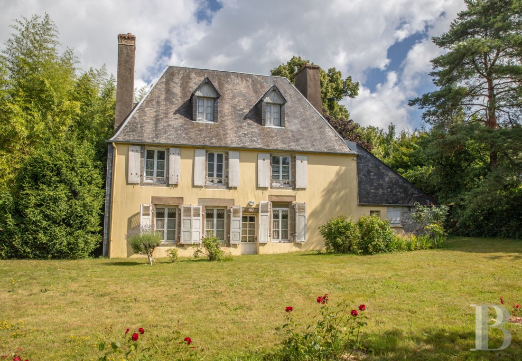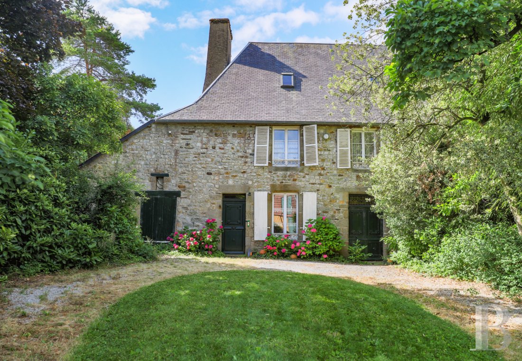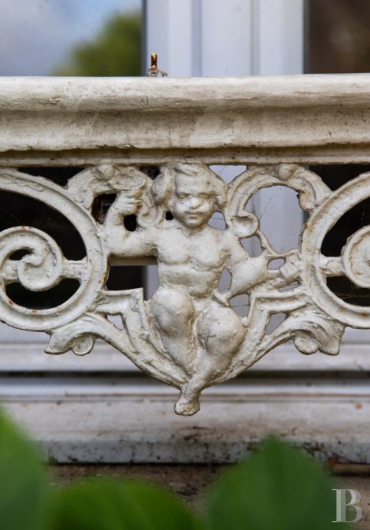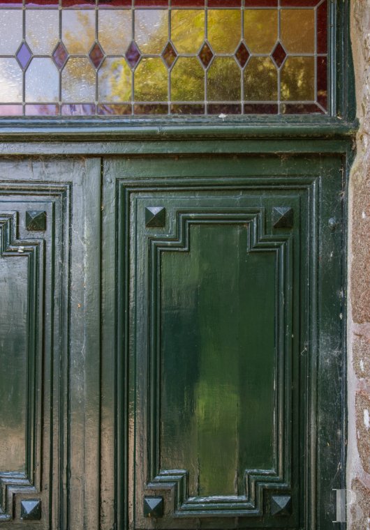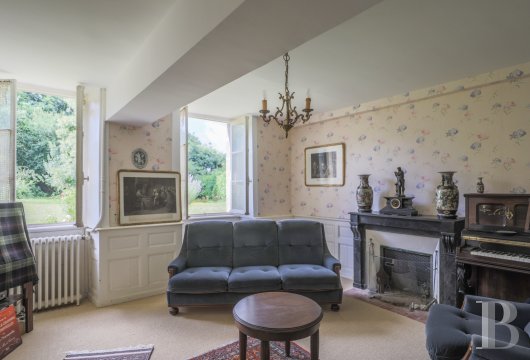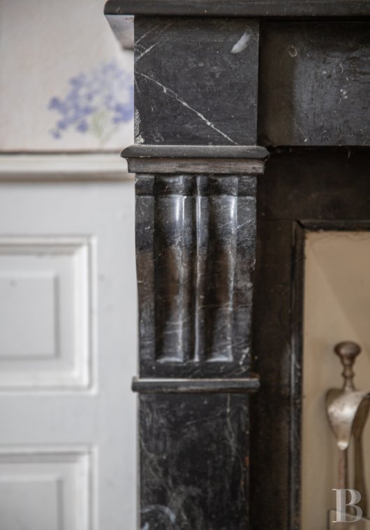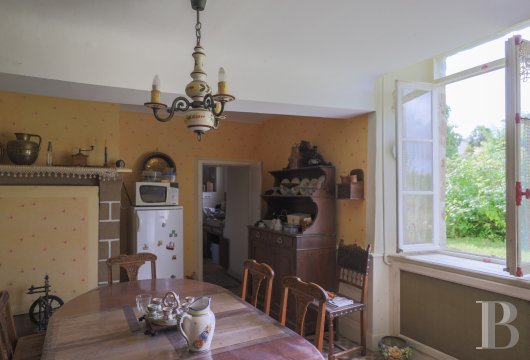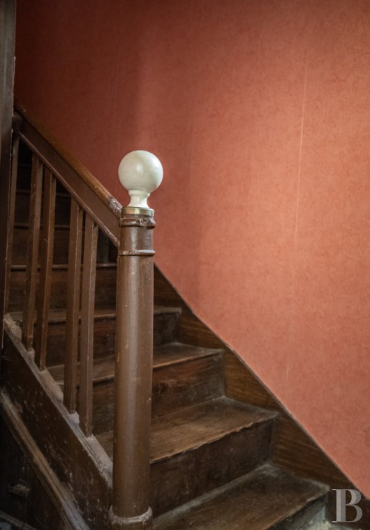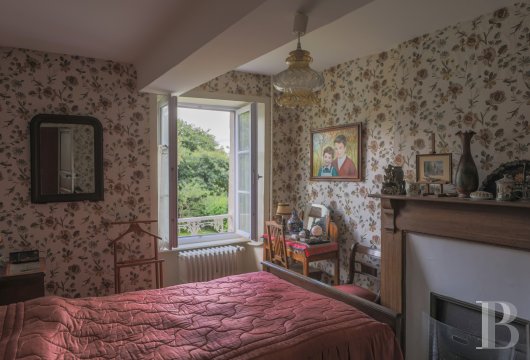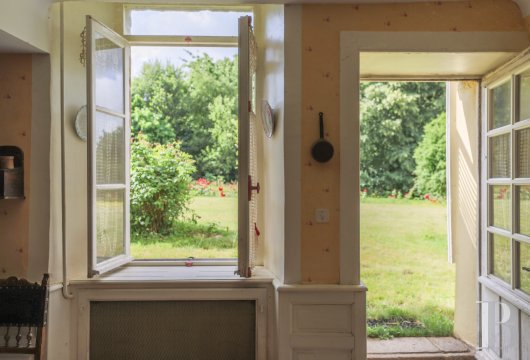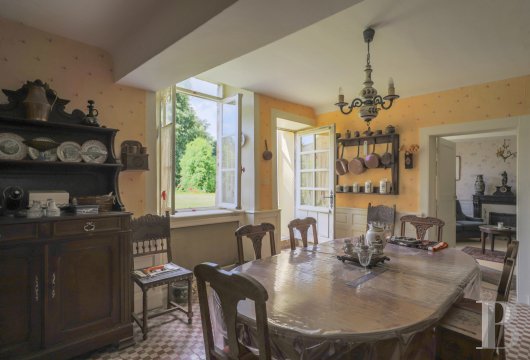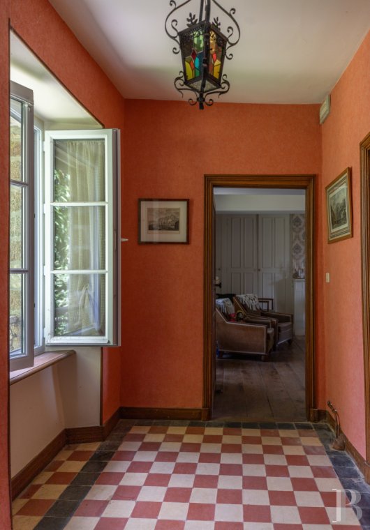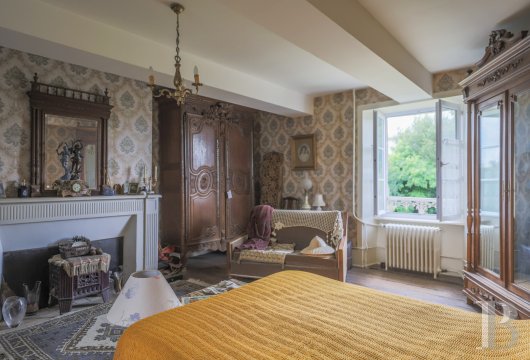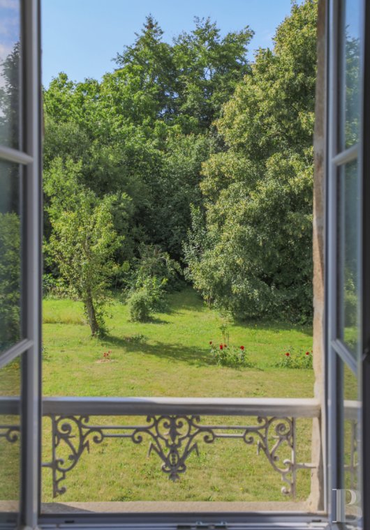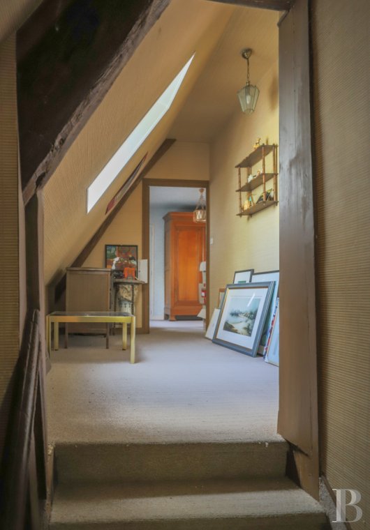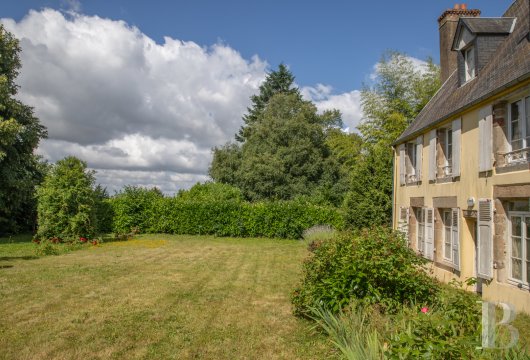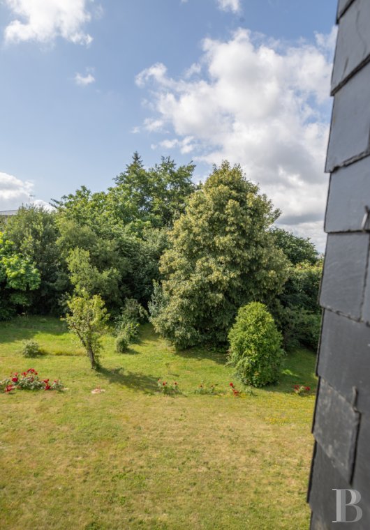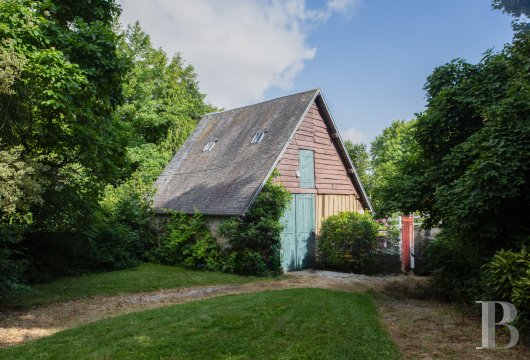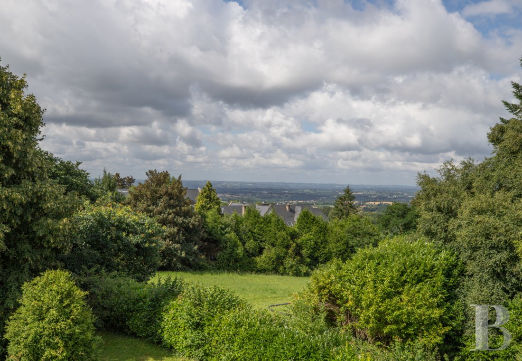Location
Mortain overlooks the undulating wooded Mortinais countryside in the south of the Manche area. The landscape has been shaped by rivers, natural waterfalls and granite relief. The area boasts remarkable architectural heritage such as the White Abbey, the Saint Evroult collegiate church or the legendary Pont du diable site (the devil’s bridge). The municipality possesses several convenience stores, a weekly market and everyday public services. Paris can be reached in 3 hours 15 minutes by train from the station in Vire, which is 24 kilometres away. Granville and the English Channel beaches are 1 hour away, while Mont Saint Michel is 50 minutes away.
Description
The residence
The garden-level floor
The low ceiling height on this level reinforces its cosy feeling. On one side, the entrance opens into a small office, with a window looking out onto the front garden. Opposite, there is a dining room paved with terracotta tiles that leads to the rear garden via a door. At the end, there is a lounge with a black marble fireplace with two south facing windows looking onto the garden. From this space, a door leads to a hall where there is a lavatory and a staircase. After the dining room, there is a split-level kitchen separated by several steps. Lastly, a utility room is used as a scullery.
The first floor
The staircase climbs to a large landing, with a floor of period cement tiles, onto which light streams through a north facing window. On one side it leads to a first bedroom boasting a fireplace with a wooden mantelpiece. It also has a south facing window overlooking the garden. Next to it, there is a bathroom, also with a south facing window. At the end of the corridor, there is a second, larger bedroom, which is dual aspect and enjoys views of the front and rear gardens. It boasts a white marble fireplace on one of the walls, wide stripped wood flooring and built-in wardrobe space. At the end of one of the walls, a discrete door leads to a small attic room used for storage.
The second floor
This level is made up of the converted attic space. A long landing bathed in light via a skylight leads to the third and fourth bedrooms. They are modest in size but comfortable. Light streams into them through the south-facing dormer windows. Each bedroom also has convertible storage space.
The garage
This two-storey outbuilding at the entrance to the courtyard is surrounded by dense vegetation, with lush trees and shrubs. It fits naturally into the site and harmoniously combines stone masonry, traditional cob and facing made of wooden planks. Its very steep roof, dotted with skylights, is made of dark coloured slates and houses a spacious loft. There are two doors in the façade and the double-leaf one communicates with the garden level. The other on the upper floor provides external access to the first level, in addition to the inside staircase.
The garden
To the north, it is simple but has been carefully landscaped, set around a central lawn surrounded by a gravel drive and bordered by tall trees, such as magnolias, lime trees and bamboo. An imitation wood bench made out of cement, which was typical of the 1920s, adds a quirky touch. To the rear, the south-facing garden is set out around a lawn lined by old trees and shrubs, including fruit trees such as pear, plum and redcurrant. The lawn is also dotted with rosebushes, while the view stretches out over the landscape. When the weather is fine, to the west, the Mont Saint Michel appears between two hills on the horizon.
Our opinion
This 17th-century manor house, with its simple and elegant architecture, surrounded by a picturesque, flowery, tree-lined garden, is located in the heights of a small town in Normandy. On entering the property, the large outbuilding heralds the character of this property that is typical of the Mortain area. Inside the house, the living rooms are bathed in light and boast a cosy atmosphere. They are brimming with carefully preserved architectural details. As well as the addition of extra shower rooms, energy efficiency improvement work will make it possible to accommodate a large family seeking peace and quiet as well as authenticity.
Exclusive sale
215 000 €
Negotiation fees included
200 000 € Fees excluded
Forfait de 15 000 €
TTC at the expense of the purchaser
Reference 902241
| Land registry surface area | 1977 m2 |
| Main building surface area | 140 m2 |
| Number of bedrooms | 4 |
French Energy Performance Diagnosis
NB: The above information is not only the result of our visit to the property; it is also based on information provided by the current owner. It is by no means comprehensive or strictly accurate especially where surface areas and construction dates are concerned. We cannot, therefore, be held liable for any misrepresentation.


