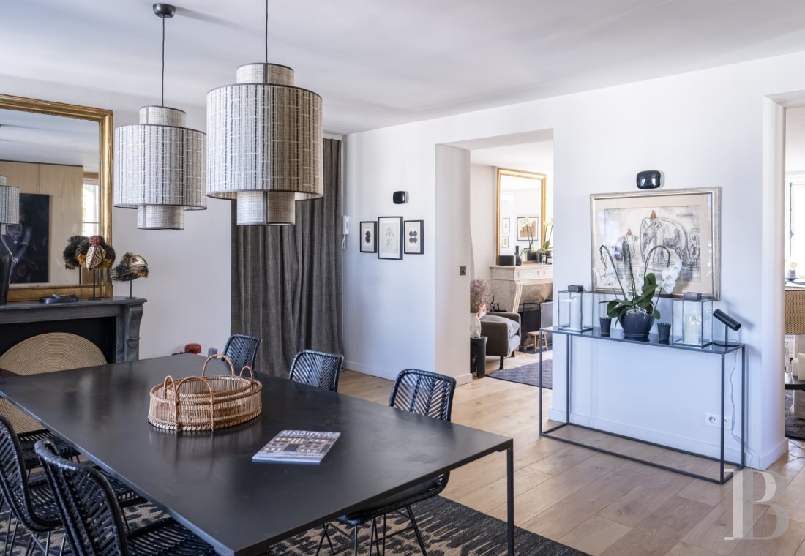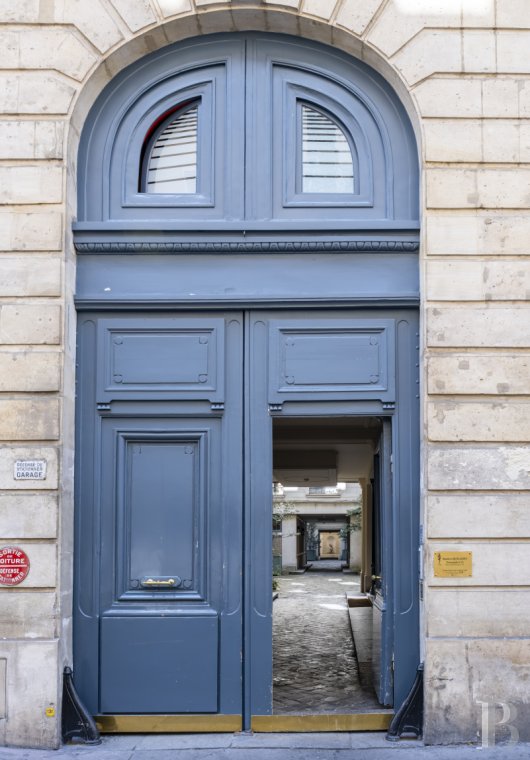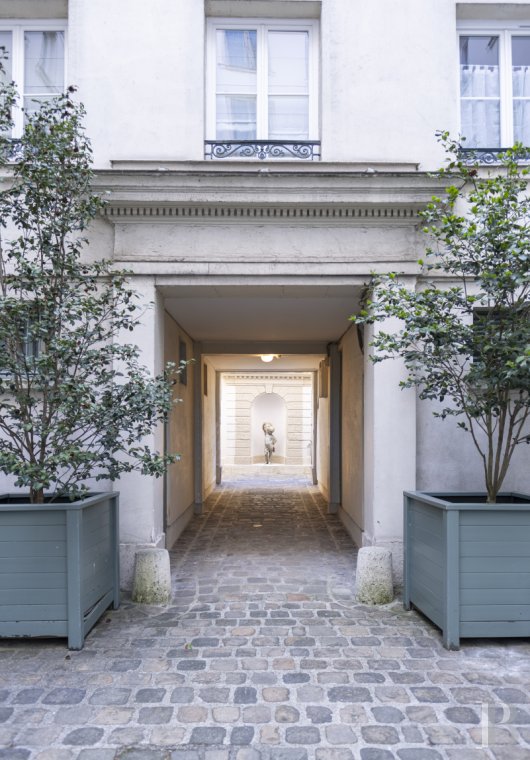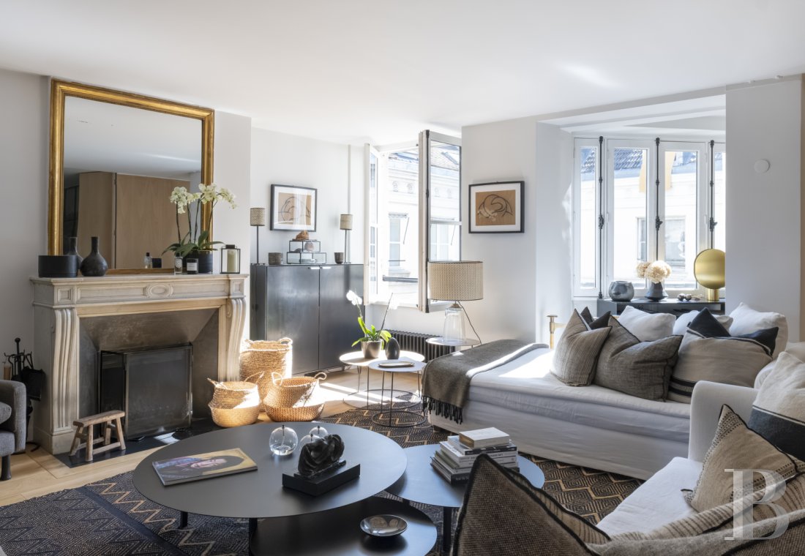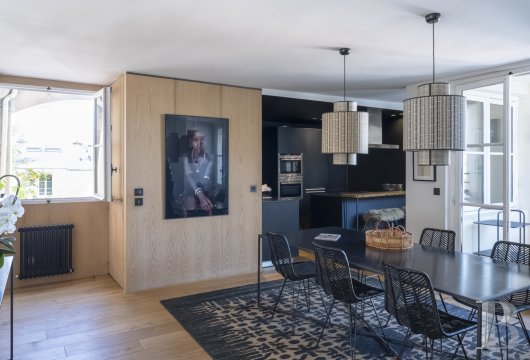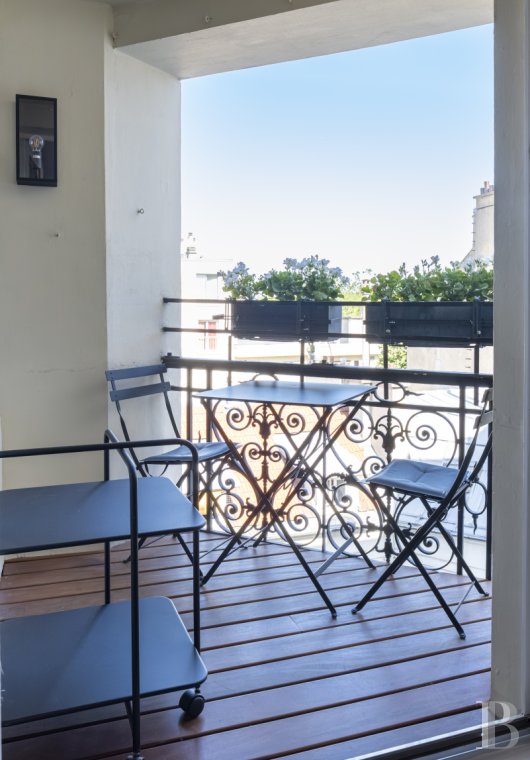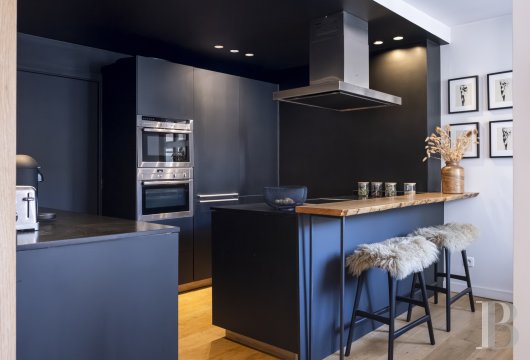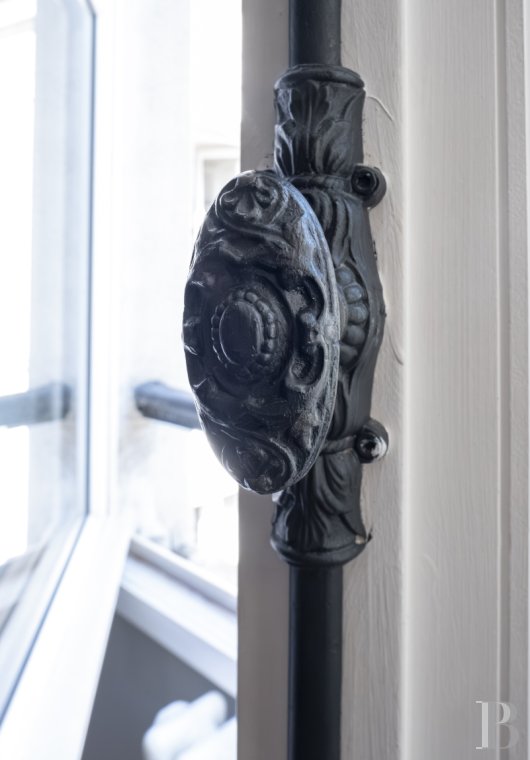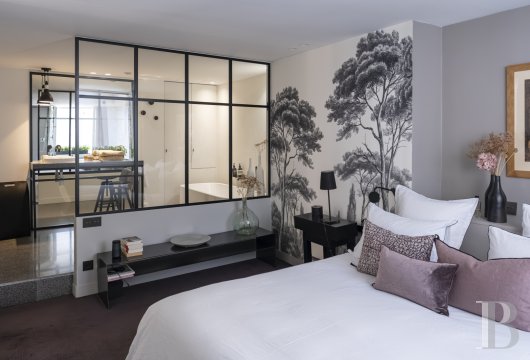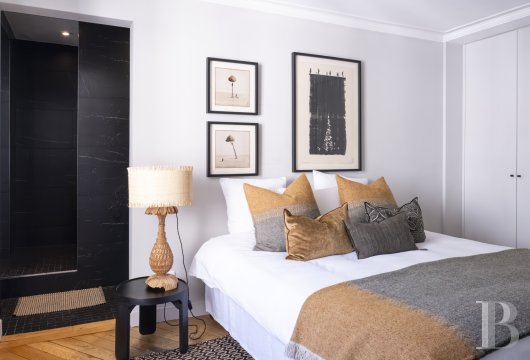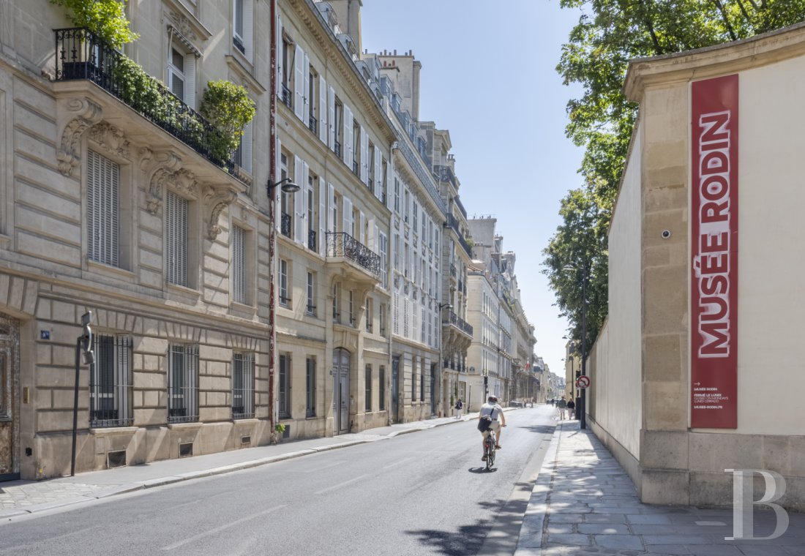Location
Rue de Bourgogne is located in the centre of the much sought after 7th arrondissement, between the Palais Bourbon and Rodin Museum. The discrete district near to Les Invalides boasts elegant Haussmannian buildings as well as the history of the prestigious institutions that can be found there. It is a peaceful setting, interspersed with gardens, art galleries and renowned restaurants.
Description
The building
This six-storey building is faithful to the architecture of the 19th century. Its ashlar façade is punctuated by ribbed pilasters, while the protruding frames and wrought-iron balustrades bear witness to the construction’s attention to detail. Behind the carriage gate topped by a discrete arched fanlight window, the building is set around two meticulously paved courtyards planted with trees. It enjoys a cosy and peaceful atmosphere away from the hustle and bustle of the street. The place’s bourgeois past can be seen in the former workshops, stores and stables, which have been converted. The entire building is in perfect condition. It possesses a bicycle store and an elevator, plus a building superintendent is lodged on site.
The apartment
It is situated on the fifth floor, in the second section of the building, after having crossed the first inner courtyard. The elevator that goes up to the apartment can be taken from the first floor. On entering, the flowing and bright layout is immediately evident and the dining room is an invitation to socialising. It merges into an open-plan kitchen decorated in matt black hues and punctuated with untreated wood and steel. This section, which has been designed as a living space in its own right, opens onto a roof terrace that serves as a belvedere over the rooftops of Paris and from where the summit of the Eiffel Tower is even visible. Beyond the kitchen, a harmoniously incorporated utility room blends into the sleek lines of the furnishings. The vast volumes of the dual aspect lounge, which is next to the dining room, is generously bathed in light. The tall, double-glazed windows still boast the originally fitted casement bolts, maintaining the property’s character while the double glazing offers optimum thermal comfort. The solid oakwood flooring provides a touch of warmth, while the walls panelled with light-coloured wood serve to create a soothing atmosphere. The room is structured around a period fireplace in front of which it is easy to entertain others or isolate oneself in complete tranquillity. The master bedroom has been designed like a sanctuary and the gaze is immediately drawn to a grayscale wall decoration depicting a bucolic scene involving a subtle dialogue with onlookers’ imaginations. A workshop-style glass wall gives structure to the volume, separating the bedroom from the wardrobe and adjacent bathroom without compartmentalising them. The bathroom is like an artistically crafted one from a luxury hotel, with a washbasin on a mineral countertop, matt black taps, a sculptural bath and is bathed in natural light. Set slightly away from the rest, there is a second bedroom at the rear of the apartment. It combines simplicity and sophistication with its warm hues and chevron-patterned wood stripped flooring. The ceiling rose is a reminder of the building’s classical decorative style, while a mixture of textures and materials asserts the property’s modern spirit. It is completed by an adjacent shower room, adorned with veined black marble, chrome taps and a walk-in shower.
Our opinion
Behind the solemn façade of this building, there is an apartment that boasts a fine balance between classic heritage and a modern perspective. The rigour of the period elements, such as the fireplace, oakwood flooring and mouldings, is mellowed by the gentleness of the materials, the sleek volumes and the soothing light in which each room is bathed. The choice of materials - light-coloured wood, natural stone and sober ironwork - reveals a rare and almost imperceptible striving for quality. Everything in this property has been designed for a discrete lifestyle and every space is an invitation to calm as well as contemplation. It is a property that fits perfectly into one of the most sought-after neighbourhoods on the left bank of the River Seine.
2 350 000 €
Fees at the Vendor’s expense
Reference 810366
| Total floor area | 111 m2 |
| Number of rooms | 4 |
| Reception area | 54 m2 |
| Number of bedrooms | 2 |
| Surface Terrace | 2.58 m2 |
| Surface Cellar | 5.76 m2 |
| Number of lots | 28 |
| Annual average amount of the proportionate share of expenses | 3000 € |
French Energy Performance Diagnosis
NB: The above information is not only the result of our visit to the property; it is also based on information provided by the current owner. It is by no means comprehensive or strictly accurate especially where surface areas and construction dates are concerned. We cannot, therefore, be held liable for any misrepresentation.

