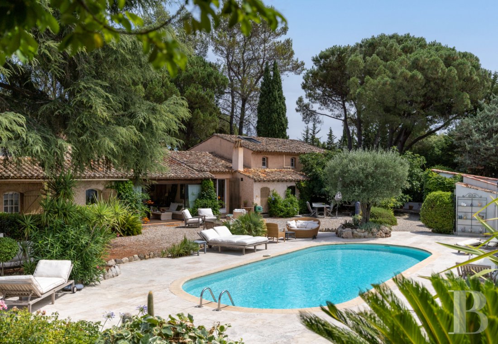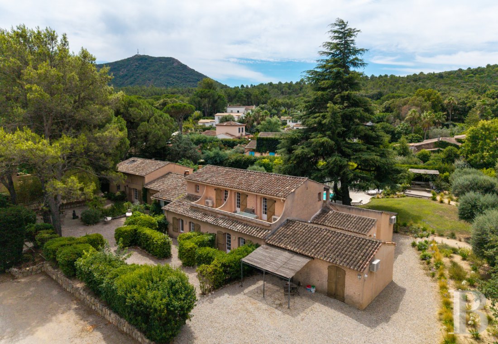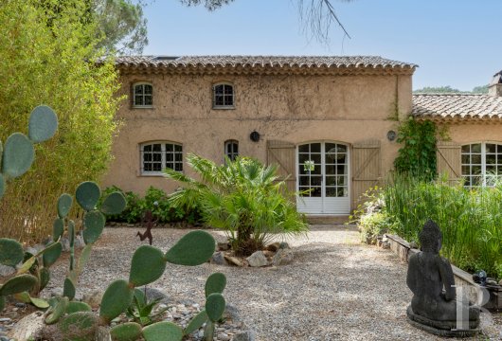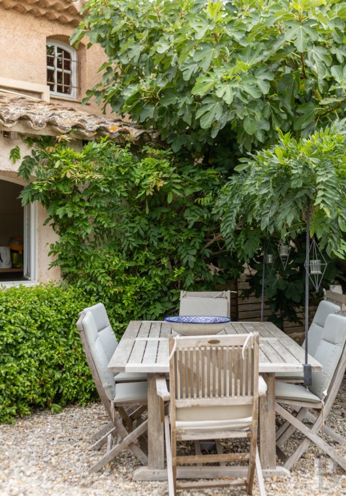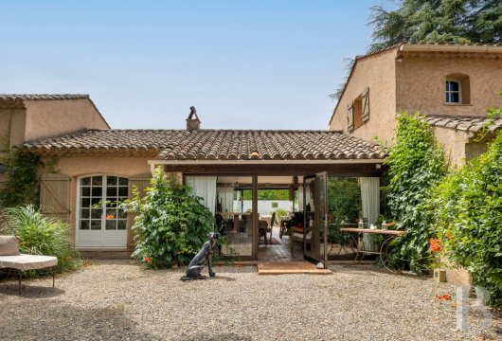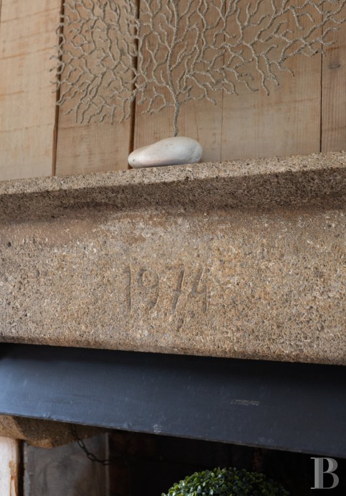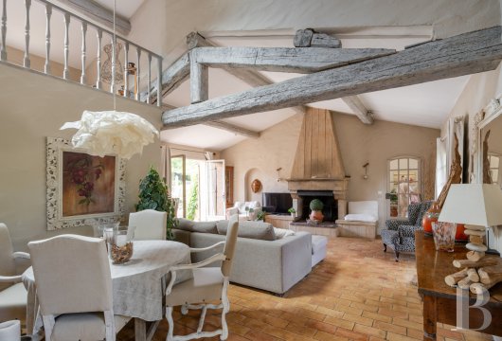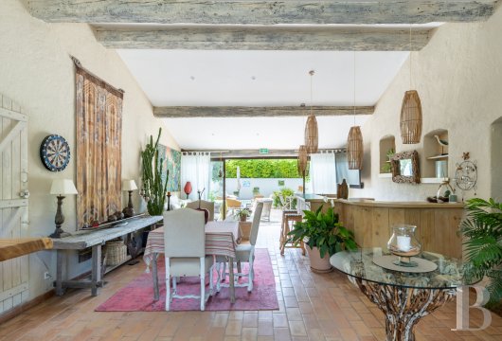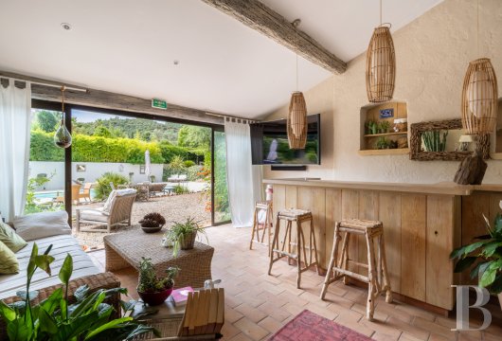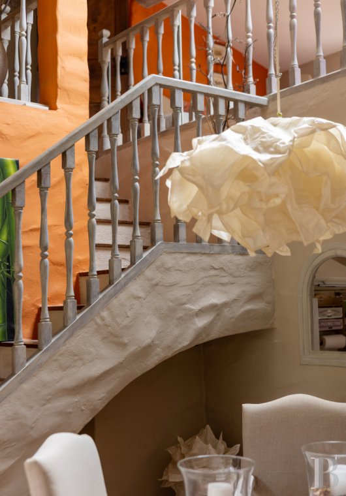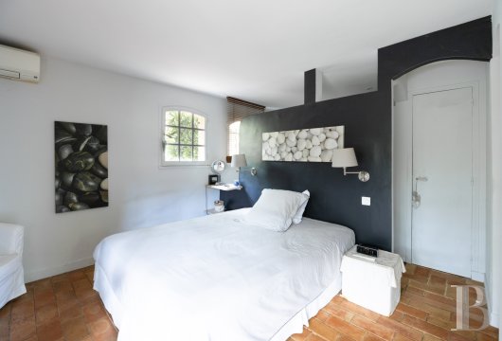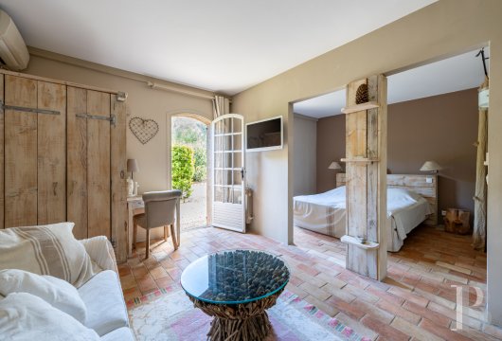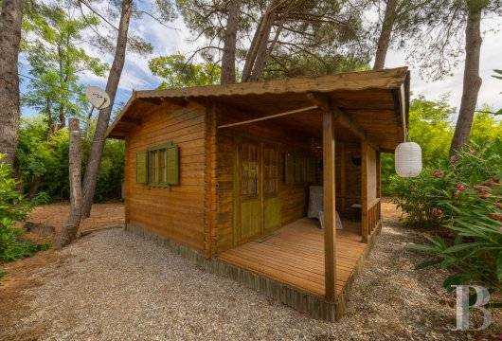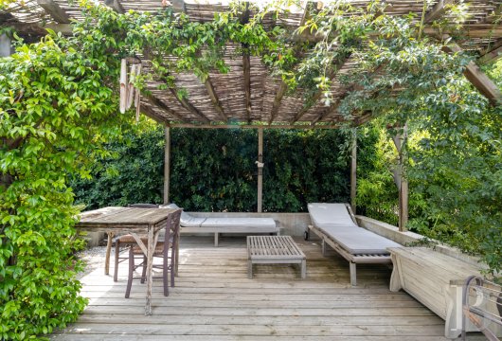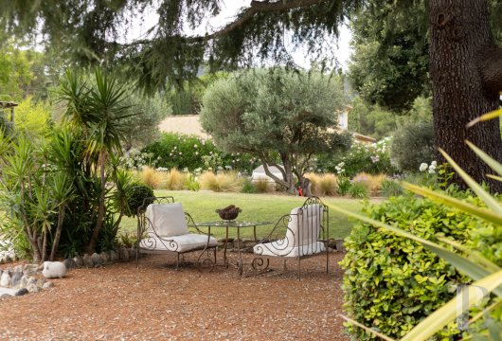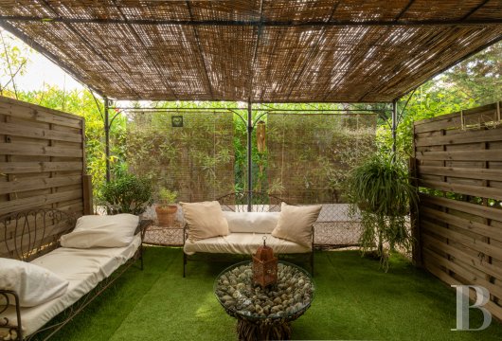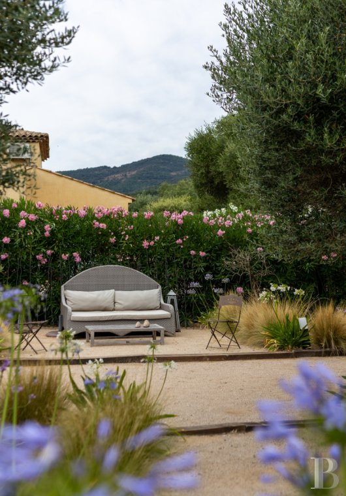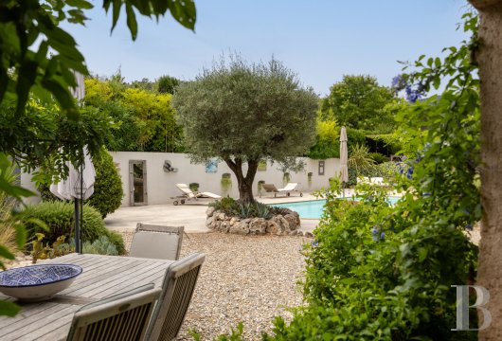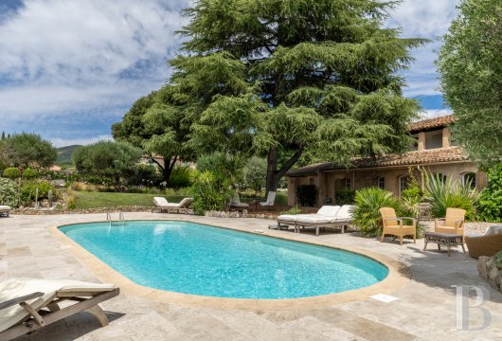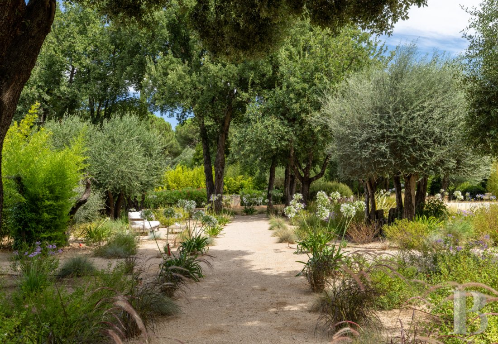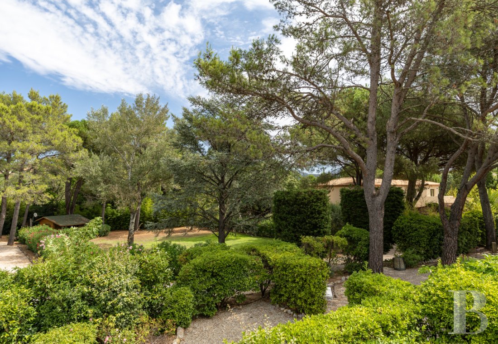in the heart of an 8,000 m² garden, 15 minutes from the beaches of the Gulf of Saint-Tropez

Location
In the east of the Var, in a privileged location in the heart of the Massif des Maures, surrounded by vineyards and wooded hills, Le Plan-de-La-Tour has preserved the tranquillity and character of a Provençal village. With its rich architectural heritage and listed buildings, the site has attracted a number of creative artists and artists' studios to the shade of its plane trees. Just 15 minutes from Sainte-Maxime and Grimaud, the "Venice of Provence", Le Plan-de-La-Tour is ideally located for enjoying the beaches and water sports of the Gulf of Saint-Tropez. The village is very well served by the TGV station at Les Arcs-Draguignan, 30 minutes away by car, Nice-Côte d'Azur airport, which can be reached in 1 hour and 15 minutes, and the A8 motorway, which provides easy access to Nice, Marseille and Toulon.
Description
The country house
Historically designed as a small hotel, the house, with a surface area of around 400 m², comprises an independent dwelling and a section containing the bedrooms, linked by a large through hall, which has been transformed into a lounge and itself constituting a reception area (some 45 m²) with high ceilings. This particularly bright hall provides access to the car parks and swimming pool area.
The east wing
The hall leads to a large, light-filled living room, with open architecture thanks to its fitted mezzanine and cathedral ceiling with exposed roof timbers. A warm colour palette - the natural wood, beige and ochre tones of the terracotta tiles and the stone, brick and wood fireplace - helps to create a living space that is both warm and spacious. The ground floor comprises a study, a bedroom with an en-suite shower room and toilet, and a fully-equipped kitchen. All rooms have the same terracotta tiled floor, except for the kitchen, where the tiles are cream. A quarter-turn staircase, with tiled steps, risers and a wooden banister, leads to the first floor, which comprises a mezzanine, a bedroom, a shower room and a toilet. The floors are tiled and some are covered in plant fibre flooring, while the ceiling beams are painted white or grey depending on the room.
The west wing
A central corridor leads to eight modern, air-conditioned bedrooms, each around 20 m2 in size, with its own entrance, bathroom or shower room and toilet, decorated in a palette of warm beige and ochre colours, combining wooden fittings and terracotta tiles. Each room also has its own private garden. On the first floor, an outside passageway leads to two units, each comprising a living room with a kitchenette, a bedroom, a bathroom, a toilet and a private terrace to the north. There are laminate parquet floors in the bedrooms, terracotta tiles in the bathrooms and jute carpets in the lounges. There is a great potential in terms of tourist accommodation and this could be started immediately.
The mazet
Situated in a secluded spot, with a single storey, the secondary dwelling comprises a bedroom, a kitchen and a vast covered terrace housing stone-floored garden furniture. This transitional space between outside and inside, with its exposed wooden framework and large arched window framing the view over the garden, is like a window looking out onto the landscape. Finally, a second swimming pool, which is private and in need of restoration, surrounded by natural stone paving, helps to create a protected and intimate area on the edge of the mazet.
The chalet
This wooden building is located at the entrance to the property, near the stream and not far from the car park, and covers an area of around 13 m². It has been converted into a studio, with an air-conditioned living room including a kitchenette, shower room and toilet. It also has a south-facing wooden terrace. Surrounded by vegetation and protected from view, it is a haven of peace within the property.
The garden
Spanning around 8 000 m², enclosed by walls and hedges and carefully laid out, it offers beautiful views of the surrounding area and has a well for watering. There is ample parking for around 20 vehicles. Several areas have been created to allow guests to enjoy the outdoors: a boules court, a Japanese garden and a gazebo with beds. A majestic Lebanese cedar, providing shade and coolness, borders the swimming pool (11 x 4 m), which is surrounded by travertine coping stones. At its foot, lavender, rosemary and other aromatic plants, and fig, cypress and eucalyptus trees create a wooded backdrop. Two sheds near the swimming pool are used as technical rooms and as a temporary exhibition space or massage room.
Our opinion
A property full of possibilities and character, with 14 bedrooms in a verdant setting, offering definite potential both as a residence for a large family and as a tourist destination (with a gîte and guest house), close to the Gulf of Saint-Tropez. Its layout, with a wing of the main house reserved for accommodation, and the presence of the mazet and the chalet, opens up a whole host of options for welcoming guests, ensuring peace and quiet for all. In addition, the high-quality architecture of the bastide, which blends Provençal tradition with contemporary comforts in a green, protected setting close to the village of Plan-de-La-Tour, contributes to the assets and attractions of a building complex whose size in no way detracts from its southern conviviality.
2 450 000 €
Fees at the Vendor’s expense
Reference 398508
| Land registry surface area | 7987 m2 |
| Main building surface area | 400 m2 |
| Number of bedrooms | 14 |
| Outbuilding surface area | 40 m2 |
| including refurbished area | 40 m2 |
French Energy Performance Diagnosis
NB: The above information is not only the result of our visit to the property; it is also based on information provided by the current owner. It is by no means comprehensive or strictly accurate especially where surface areas and construction dates are concerned. We cannot, therefore, be held liable for any misrepresentation.

