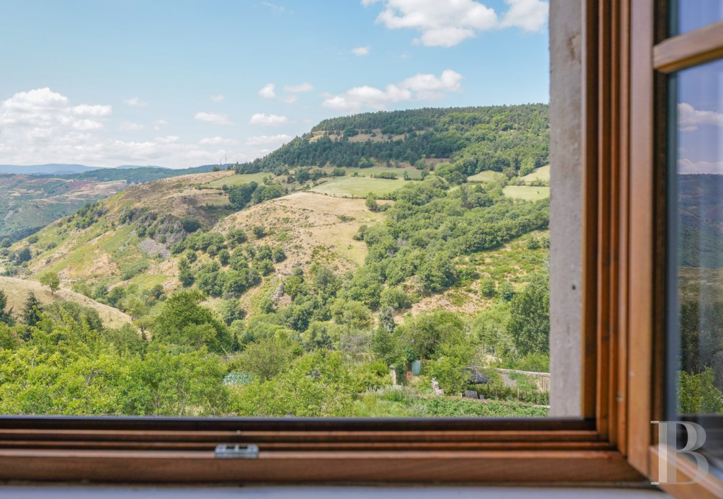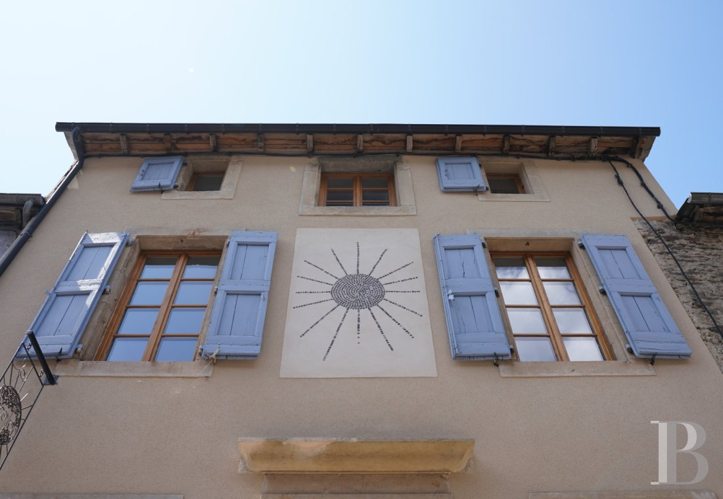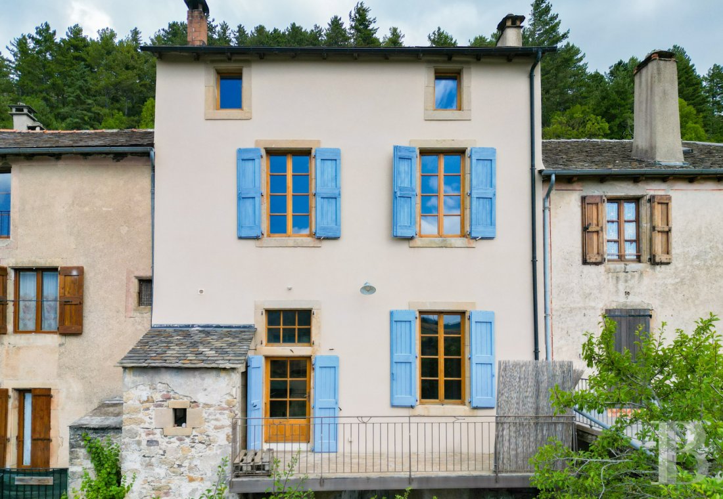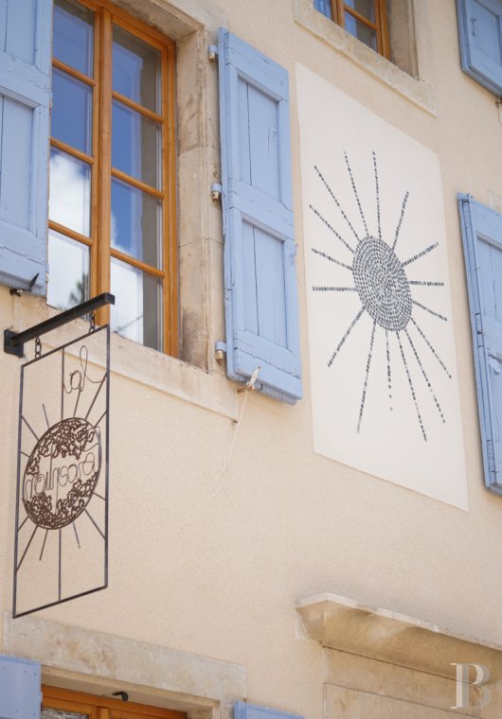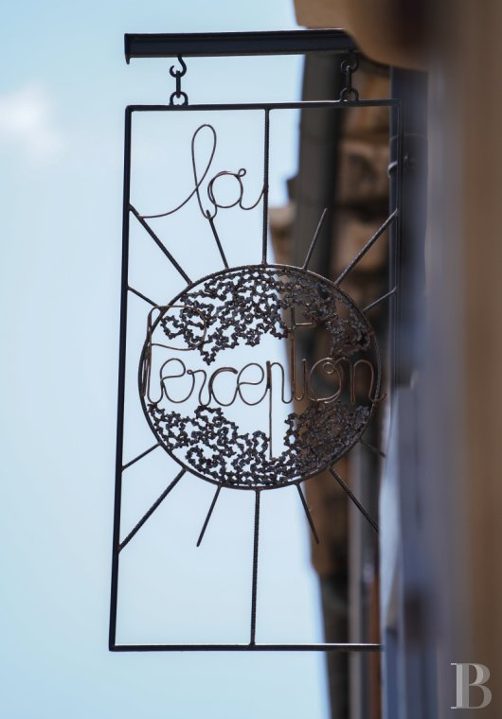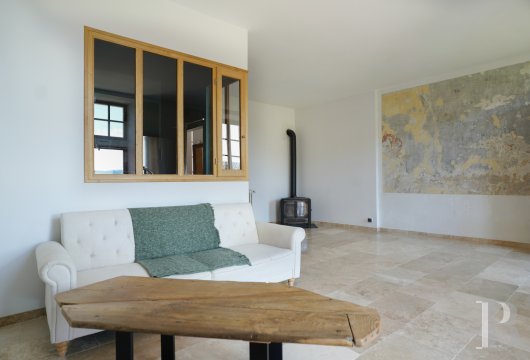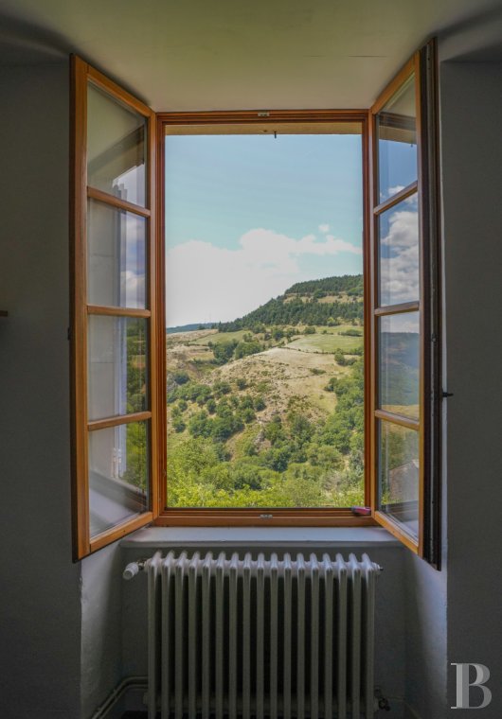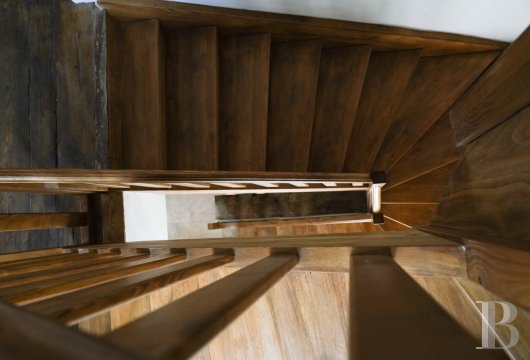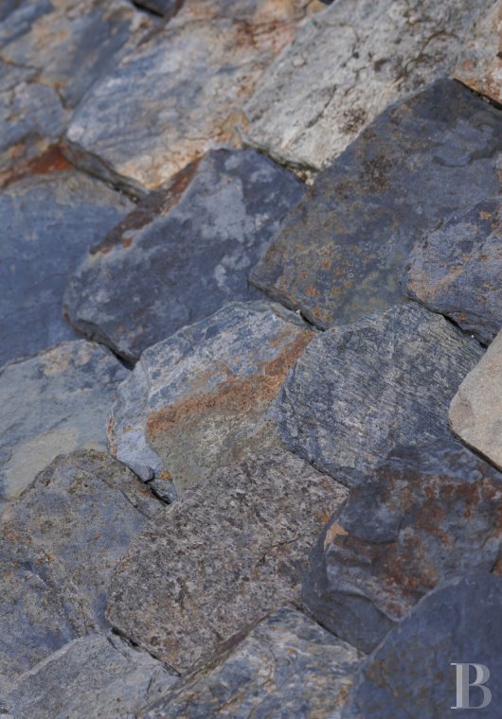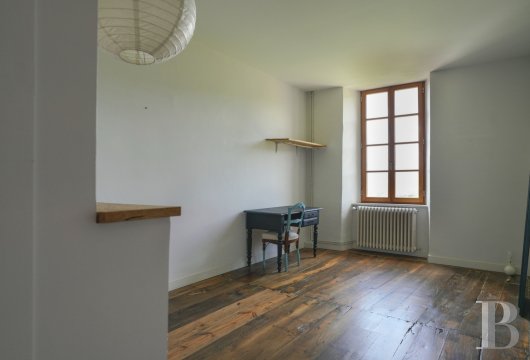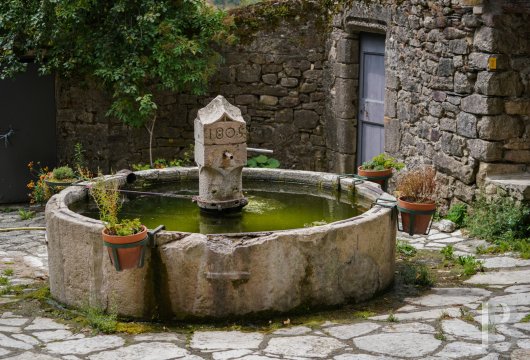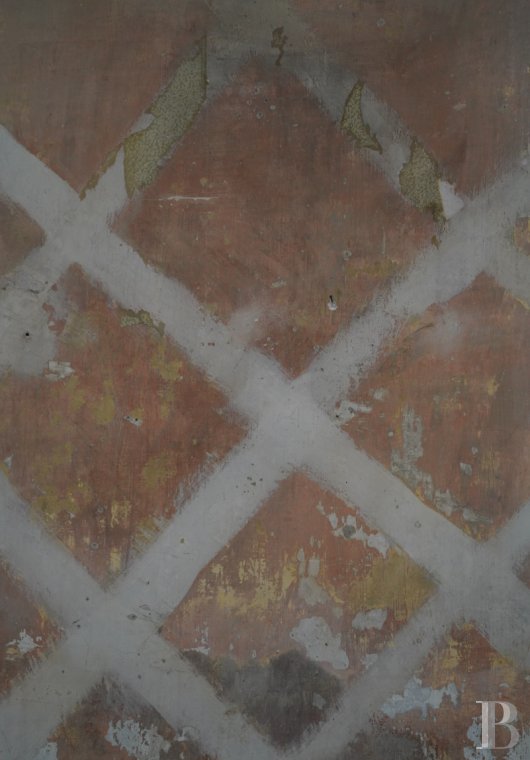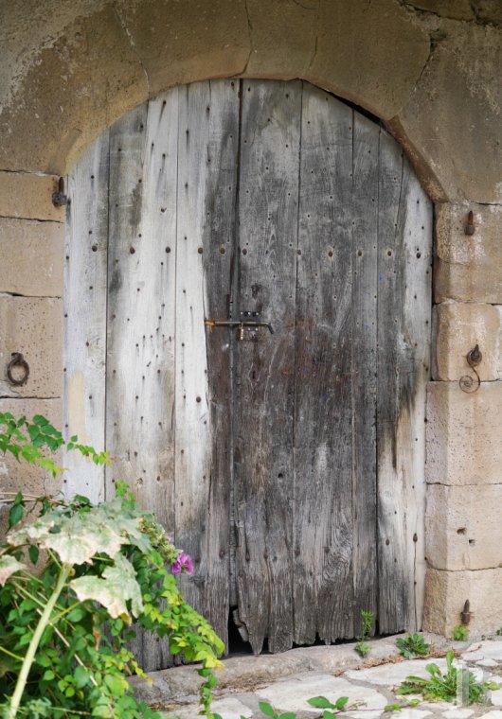dwelling, between Mount Lozère and Mount Aigoual, in the Cévennes National Park

Location
On the southern border of the Lozère department and within the Cévennes National Park, the dwelling, at 900 metres in altitude along France’s drainage divide and benefitting from a mountain climate, is located in a village whose history is firmly rooted in the former nobility of the historical Gévaudan province, which was once the site of one of the twelve fiefdoms that provided eligibility to the States Provincial. As a region steeped in history, in the early 18th century it was upset by the Camisards revolt and, today, is listed as a Natura 2000 site within immediate proximity to the Stevenson trail, ideal for setting out on long hikes through the surrounding peaks and valleys.
In addition, the area is part of the great Mediterranean mixed farming cultural landscape of the Causses and Cévennes regions, recognised as Unesco World Heritage in 2011, where nature and history go hand-in-hand on a daily basis. In approximately twenty minutes, Florac-Trois-Rivières contains all the services found in a subprefecture, while, only 10 kilometres away, Sainte-Croix-Vallée-Française contains local shops as well as a typical Cévennes Sunday green market. As for the city of Alès, sixty kilometres to the east, it provides rail service to the high-speed rail station in Nîmes, whose trains can reach Paris in only three hours, whereas Nîmes also boasts an airport with regular connections to London, Brussels, Dublin and Porto.
Description
The Dwelling
With two storeys as well as a cellar and a converted attic level, it stands out thanks to its new Lauzes slate roof as well as its double-glazed, wood-framed windows, chestnut floors and stone window/door surrounds.
The ground floor
From the village’s main street, a few steps lead to the dwelling’s front door, which opens on to a foyer, of approximately 15 m², designed to welcome visitors. With a guest lavatory, it leads to a large living area, which includes a kitchen and a dining room over approximately 44 m², bathed in light and with spacious floor-to-ceiling heights. Featuring stone floor tiles as well as original paint on some of its walls, it was tastefully renovated in a contemporary style, while the whole is heated by a wood-burning stove and a glass door opens on to a wooden patio, of approximately 14 m², looking out towards the landscape. As for the kitchen, designed with a modern and practical feel, it is separated from the living area by wood-framed atelier windows and comes with state-of-the-art appliances and built-in cupboards.
The first floor
With original chestnut floors throughout this level, the house’s wooden staircase leads to an immense landing with two large windows, which could be used as a small study. Two bedrooms, each with approximately 14 m², abut a shower room with a separate lavatory, while their two large windows each provide views of the valley and bathe these spacious volumes in abundant sunlight.
The second floor
The wooden staircase concludes its ascent at the attic level where three bedrooms, of approximately 13 m² each, were created. With their own private shower rooms and separate lavatories, small windows and skylights provide this level with plenty of sunlight, which helps showcase its original chestnut floors.
The basement
Accessible from both the entrance hall as well as from behind the house, it extends underneath the entire building and forms a particularly useful space. Featuring its original stone and earth floor, it contains the central furnace and its pellet silo, as well as a separate room that was converted into a laundry room. Semi-underground, it remains naturally cool throughout the year, and is also accessible via a large wooden door, which gives on to a village lane.
The Patio
As the natural extension of the living room, the wooden and wrought-iron patio, with approximately 14 m², faces fully south. Overlooking the neighbouring private gardens as well as an inconspicuous cobblestone village lane, this space is an invitation to eat breakfast outside while enjoying the breath-taking views of the Cévennes valleys, while, to one side, a small stone lean-to with a Lauzes slate roof provides a convenient storage area.
Our opinion
This Cévennes village dwelling, which subtly combines protected heritage and contemporary comfort, underwent a successful renovation that managed to restore its former lustre without altering its soul. Ideal as tourist accommodations as well as a tranquil haven for a family in search of peace and quiet, lovers of nature and architectural heritage will find a place conducive to daily wonder, fuelled by the beauty of the surrounding landscape. As for the property, it also belongs to the Dark-sky preserve, which means deep and clear skies all night long, far from all light pollution, inviting one and all to marvel at length at the nightly display of the moon and an array of celestial constellations.
369 000 €
Fees at the Vendor’s expense
Reference 595401
| Land registry surface area | 90 m2 |
| Main building surface area | 170 m2 |
| Number of bedrooms | 5 |
French Energy Performance Diagnosis
NB: The above information is not only the result of our visit to the property; it is also based on information provided by the current owner. It is by no means comprehensive or strictly accurate especially where surface areas and construction dates are concerned. We cannot, therefore, be held liable for any misrepresentation.

