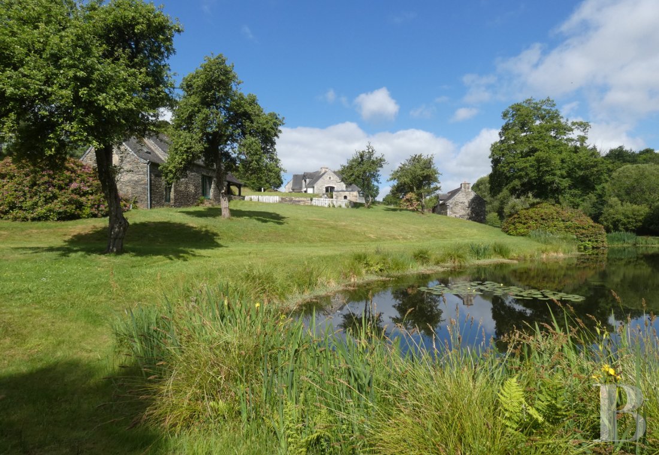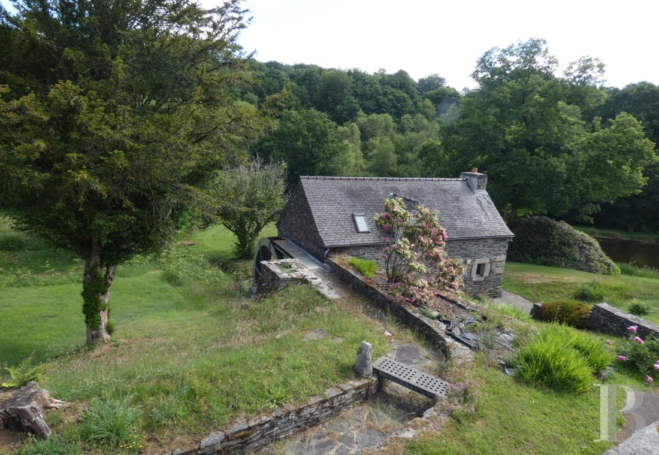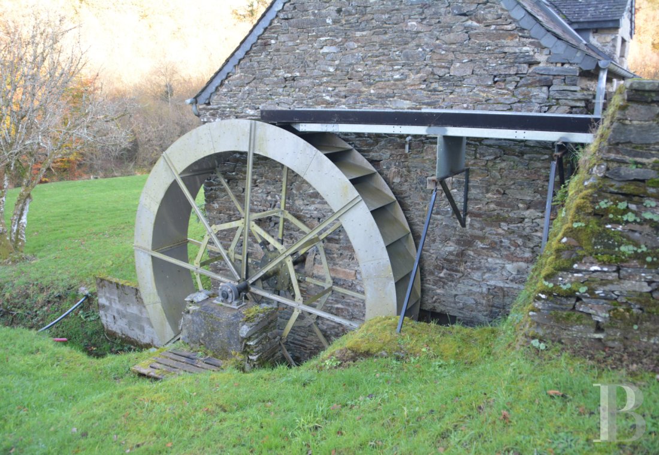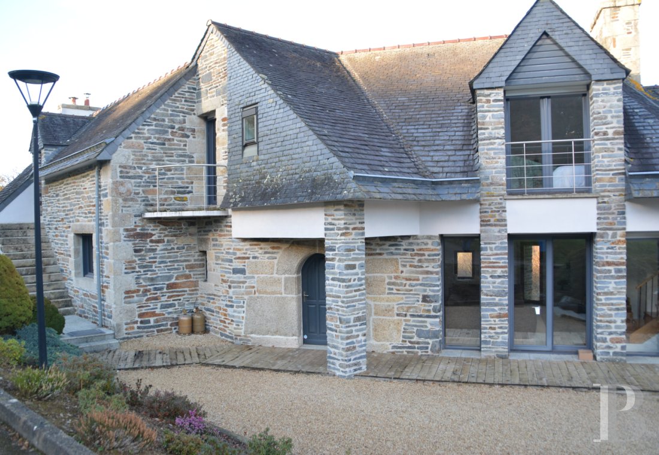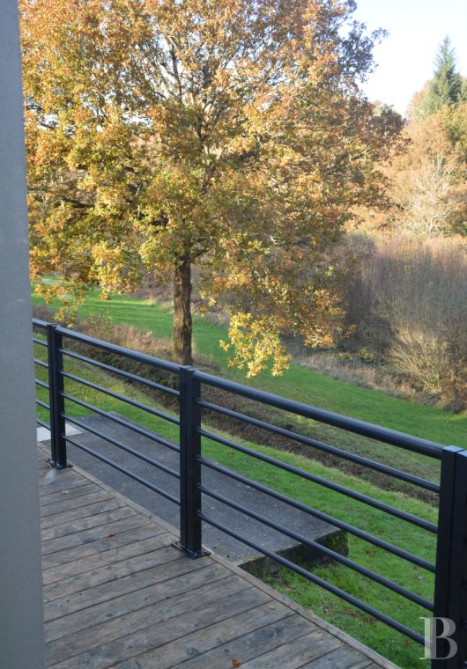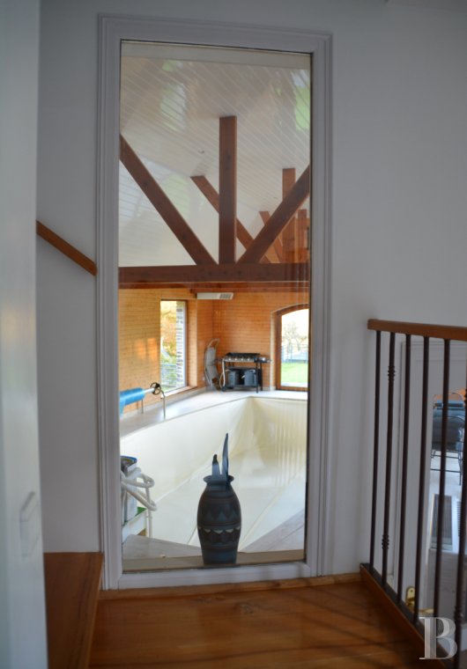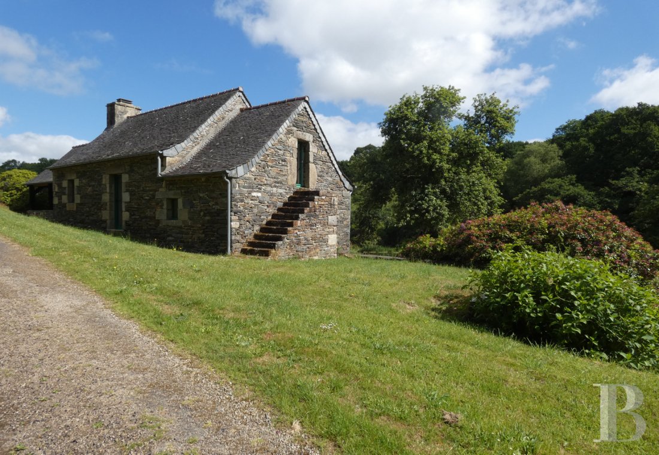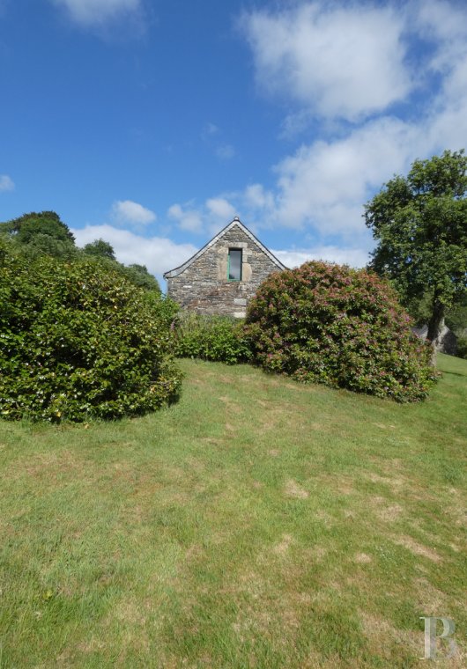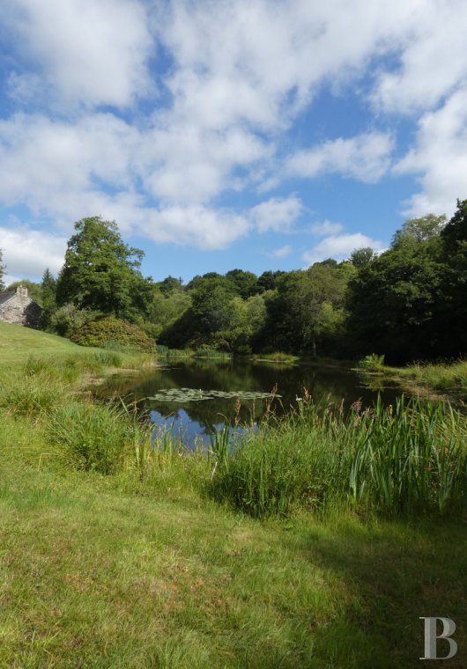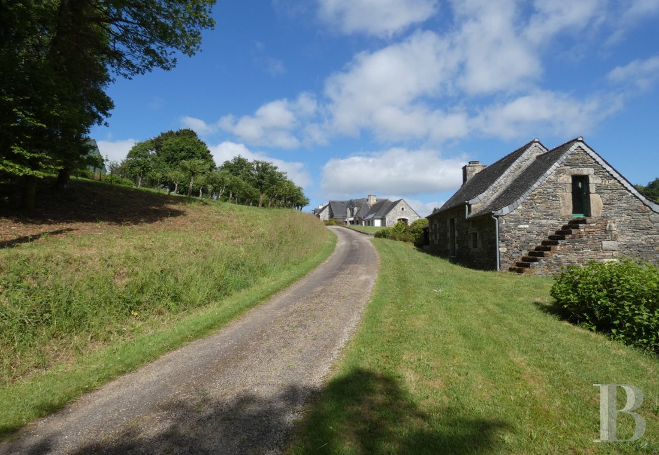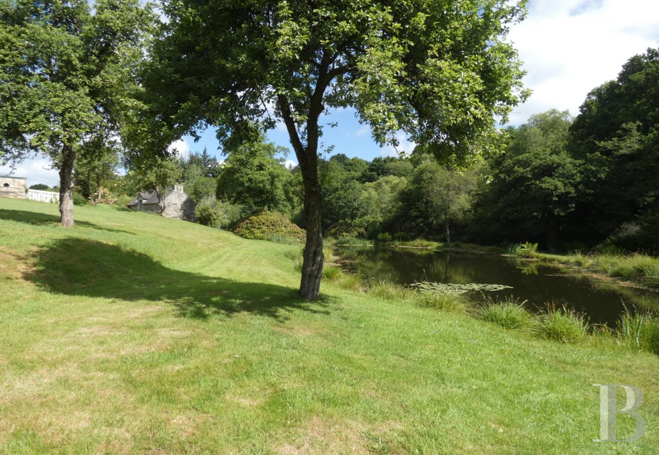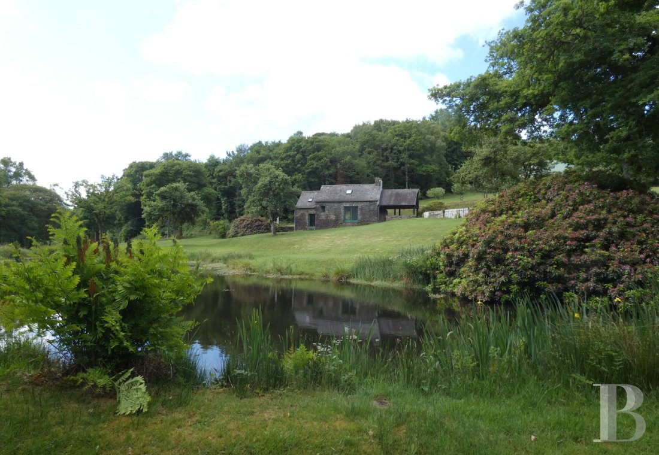Location
The estate nestles in the countryside of northern Finistère in Brittany. The town of Morlaix is within a 20-minute drive. The coast and beaches of Locquirec and Carantec are 45 minutes away, and the nearest village with its local shops 4 km.
National and international travellers can use the TGV from Morlaix station connecting to Paris in 3 hours. Brest and its international airport are reached in around 45 minutes. Finally, Roscoff port and its ferry links to England are just 40 minutes away.
Description
On one side, an orchard gently rises towards a hangar, accessed by a driveway. This overlooks a small lake below. The estate then stretches along the undulating hillside, following both banks of the river.
The dwelling
Replacing the old farmhouse and reflecting the style of traditional Finistère houses, this residence was built using quality materials 25 years ago. Some facades are of schist, with dressed stone window surrounds. Others are rendered, lending a more modern appearance to the building. The multi-pitched roof matches the shape of the house. The various skylights let natural light pour into the various rooms on the first floor.
The building comprises two interconnected parts: the dwelling and the swimming pool wing. The first is made up of several projections containing the various living rooms. The second, built on one level under a gable roof, houses the indoor swimming pool. A lawned terrace surrounds the outdoor area, created on the roof of an outbuilding and accessed from the outside.
The house is accessed via a set of stairs leading up to the front door. Columns and granite flagstones mark the borders of a covered outdoor area. Running alongside the house, a rubble masonry staircase leads to an upstairs room. A door opens onto the laundry and boiler room. At the rear, under the dining room terrace, there is cellar with an earthen floor.
The complex blends in well with the surrounding countryside, is in perfect condition and purchasers can move in immediately.
The ground floor
The door opens onto a vast, open-plan reception room. The materials are pure and of light tones. Underfloor heating has been installed. This space connects to the main living areas. Each of these is skilfully separated from the others by a series of steps that harmoniously define the different volumes. The entrance hall leads to a sitting room, a study area and, on one side, a dining room, with access to a storage area and a lavatory. The sitting room on the other side is arranged around a central insert fireplace. Two steps and small columns form the dividing line between this room and the dining room. A staircase leads upstairs, and a door provides access to the swimming pool wing. A few steps lead down to the study, where a door opens onto the ground floor sleeping area: a bedroom with level access to a terrace, a closet and a bathroom with bath, shower and toilet. A door from the shower cubicle provides direct access to the large space housing the covered swimming pool. The cleverly positioned kitchen is completely open onto the dining room, which can only be seen from here. This room also provides access to a terrace offering views over the garden. Finally, a door from this same room opens onto a large space containing the utility and boiler rooms, with independent access from outdoors.
The upstairs
The staircase, with its wooden steps and tubular steel railings, leads to the first landing, with a window overlooking the room housing the swimming pool. A few steps provide access to the first floor. A corridor leads on one side to a linen room, a bathroom with shower and bath, and a separate lavatory. On the other side are two bedrooms with windows facing the orchard. Continuing on, there is a door leading to another part of the house, which is still unfinished. A small corridor leads to a large room with hardwood flooring and a number of openings providing light. It has a door opening to the outdoor stairs. This space, equipped with heating and water supply, could be converted into an independent bedroom or a studio flat.
The mill house
A few steps down provide access to the mill situated near the pond, below the property. It is of coursed schist and granite masonry with a gable roof. The water wheel on the gable end is still in place. The reach, which is currently dry, is controlled by a removable sluice gate upstream. The house with a floor area of roughly 50 m² is in need of renovation.
The ground floor
The entrance opens onto a room with an opening to a lawned area with an uninterrupted view of the river. The open-plan kitchen has been installed to one side. A large glassed-in area could serve as a space for an electric turbine. A wooden staircase leads upstairs.
The upstairs
A landing serves two bedrooms and a shower room with toilet.
The guest house
Situated not far from the entrance to the property, easily accessed via the main driveway, the guest house overlooks the pond. Also of coursed schist and granite masonry, with a gable roof, it has windows on either side and a door in the centre. On one of the gable ends, an external staircase leads to a small separate room. Abutting the other gable, an awning with a slate gable roof shelters a terrace bordered by a low wall and a bread oven.
The ground floor
The front door opens into a room with tiled floor and a large window overlooking the pond. On one side, there is a fireplace with a wood-burning stove. A few steps to the right lead up to the kitchen. From here, a door opens onto the shower room and a lavatory.
The upstairs
A wooden staircase leads to a landing, separated from a bedroom by a dividing wall, and provides access to a bedroom in the roofspace.
The hangar
Entirely of green corrugated metal sheeting, it is situated high up, in a prominent position. Separated from the house by the orchard, it stands discreetly in the surrounding landscape, while being easily accessed. A tarmac road leads to the hangar offering parking space. Covering an area of around 375 m², most of the floor area is cemented. There are several partitioned areas inside, including a carport and a workshop. The rest of the hangar provides storage for all the equipment needed to maintain the property.
The small lake
Situated below the property, this is accessed down a gentle slope. It covers a generous surface area and is surrounded by grassland. The banks, with their natural reed beds, are home to a rich and varied ecosystem. A few otters have taken refuge here.
The orchard
Planted with several varieties of apple trees and other fruit trees, the orchard faces the entrance to the house and is overlooked on the other side by the hangar. The annual harvest can exceed one tonne.
The meadows and woodlands
The grounds of the estate cover around 20 ha of meadows and woods in a single lot. The plots of hedged pastures are bordered by trees. Some are wooded, others grassed. The undulating landscape stretches out on either side of the stream, which runs through the centre of the estate. Fishing is permitted.
Our opinion
From the reach to the mill, from the orchard to the lake, the estate offers a poetic escape into the Breton countryside. Nestling between beds of hydrangeas and rhododendrons, the various buildings form a contemplative and harmonious picture. The house was designed in a traditional style, but with a modern approach. The layout is functional, and the materials used are of the highest quality. This property will provide a comfortable home while the restoration of the two outbuildings is being finished. A genuine escape from time, just three hours from the capital by railway.
716 000 €
Fees at the Vendor’s expense
Reference 662456
| Land registry surface area | 17 ha 20 a 65 ca |
| Main building surface area | 325 m2 |
| Number of bedrooms | 4 |
| Outbuilding surface area | 475 m2 |
| including refurbished area | 100 m2 |
French Energy Performance Diagnosis
NB: The above information is not only the result of our visit to the property; it is also based on information provided by the current owner. It is by no means comprehensive or strictly accurate especially where surface areas and construction dates are concerned. We cannot, therefore, be held liable for any misrepresentation.


