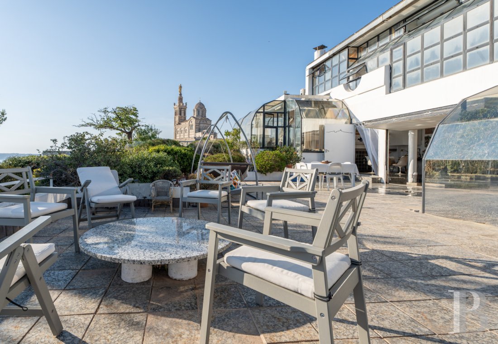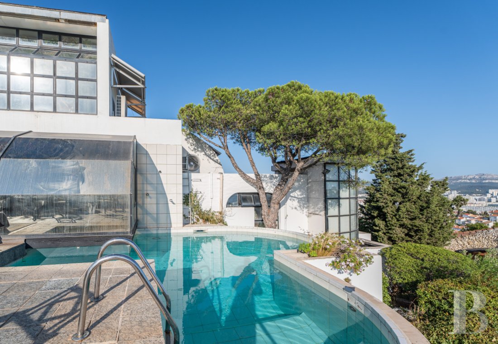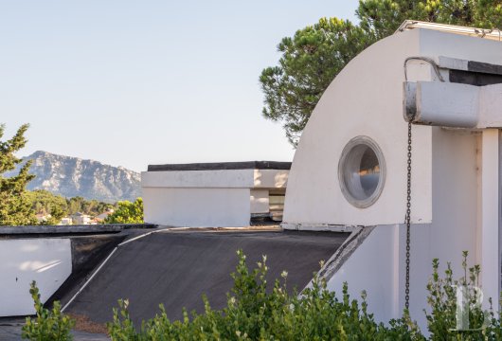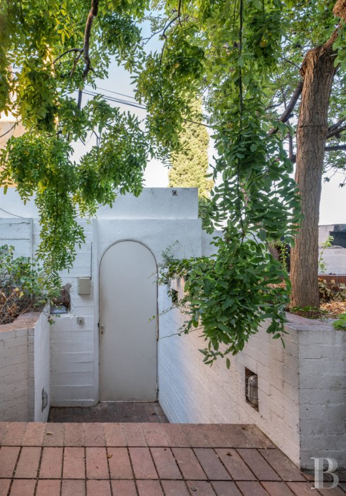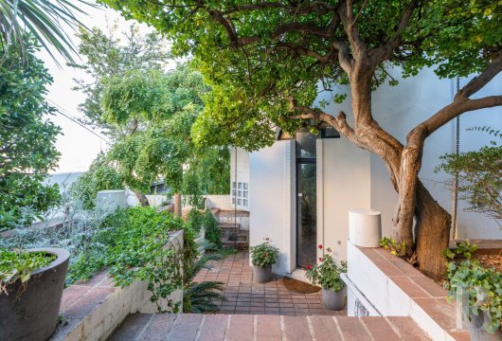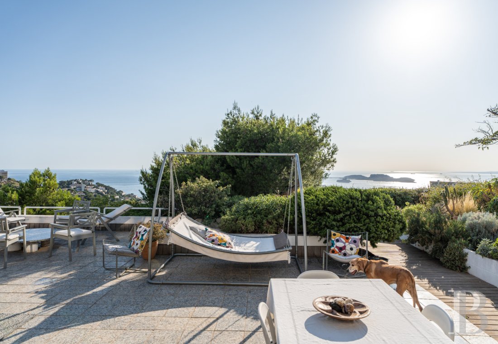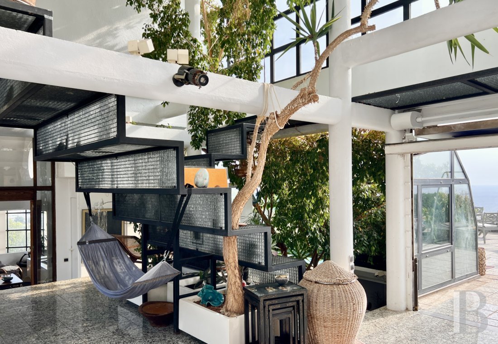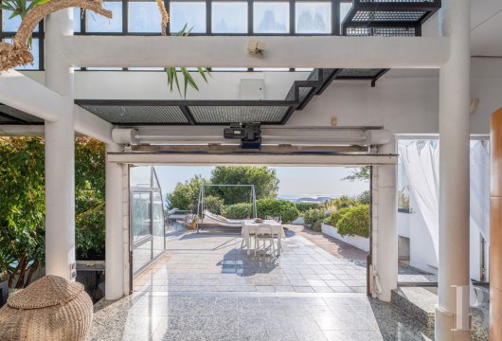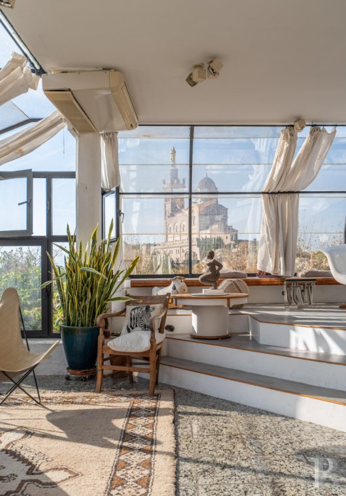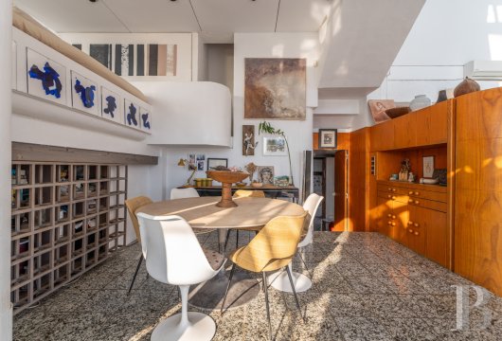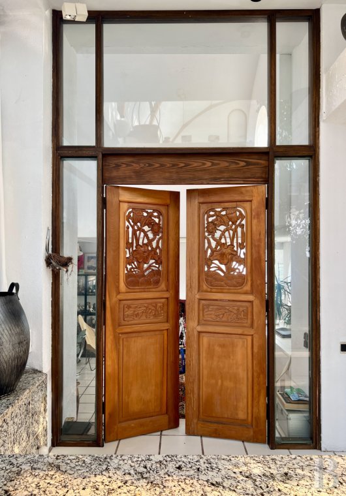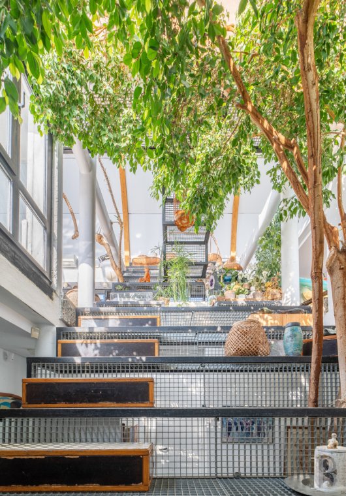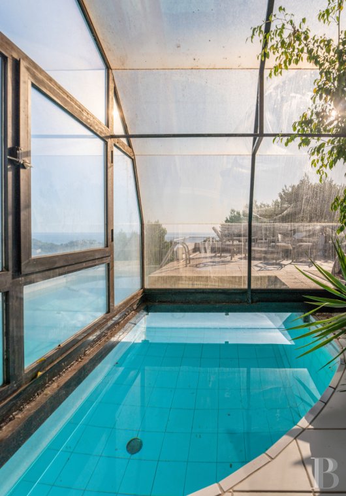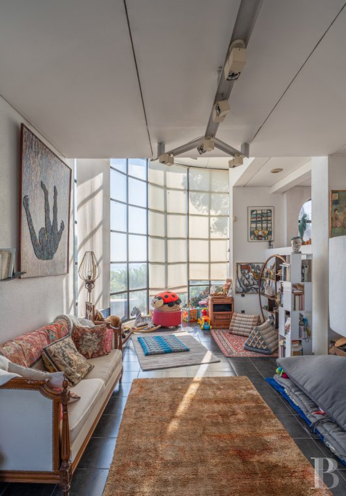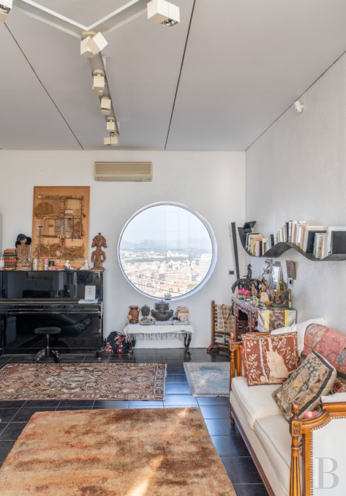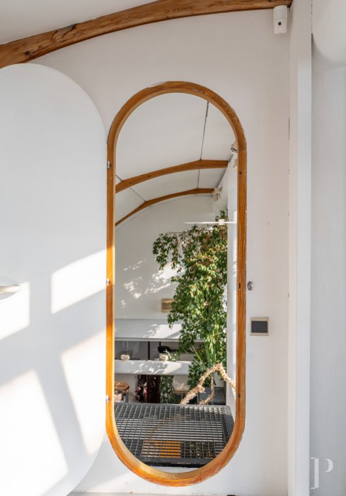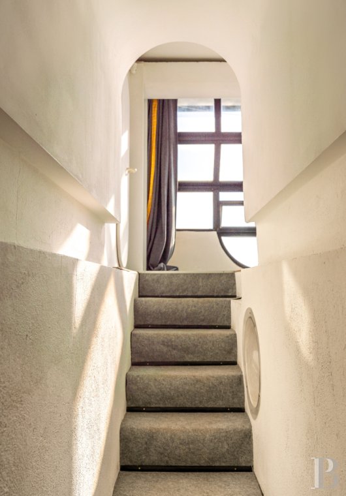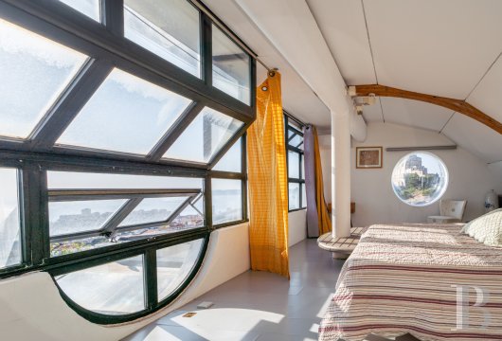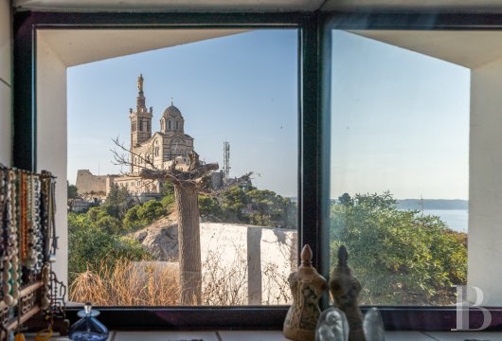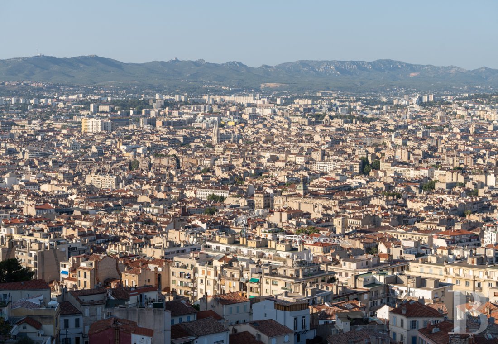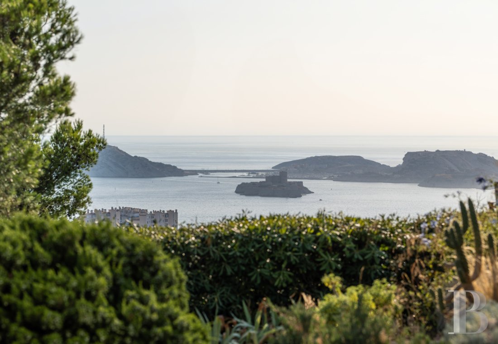opposite Notre-Dame-de-la-Garde, with a panoramic view of the city and its bay

Location
Overlooking the entire city of Marseille and separated from the Bonne Mère basilica by the Trouée de Vauban, the villa is located in the western part of the city, on the border of the 6th and 7th arrondissements, on a beautifully calm street. The property is just a few minutes' walk from the first shops and renowned schools, and a further five minutes' walk from the Old Port and the lively city centre.
Description
The villa
The ground floor
The black entrance door opens onto the house’s central room: a large cathedral-like hall which extends on the right into a dining room and a conservatory. Light floods in through the patio doors and a section of wall that opens entirely out onto the terrace, thanks to an ingenious electrical system. The floor is granite, and concrete beams sculpt the space with their arches and columns. Slightly off-centre on the east side, there is a striking metal staircase. This is the real backbone of the villa. Both monumental and soaring, it "participates vertically in the light, which can pass through it in such a way that there are no areas where the light doesn't penetrate", said André Stern. A ficus which was planted there over 20 years before, directly in the ground, accompanies the upward movement of the stairwell from the lower floor to the upper floor. Like an indoor lake, the pool flows into the house right up to the foot of the metal steps. From the central room, past the dining room, a few steps lead up to the west-facing conservatory, whose cross-shaped floor plan is centred around a square, open fireplace. Rounded patio doors open out onto the sea and “La Bonne Mere”, which can be seen here in a completely unique light, in a perfect balance between land and sky. A kitchen and utility room are accessed from the dining room by going down a few steps, giving the impression that you are descending into a ship's cabin. The worktop echoes the granite on the floor, combined with wood, like the framework and the large bespoke cabinet in the dining room. From the kitchen, a French window opens onto a tiled terrace covered by an arbour, sheltered by a Virginia creeper that provides pleasant shade in the heat of summer. Finally, on the east side, the living-dining room leads onto a study, which overlooks a large library which is currently used as a yoga room. A large porthole provides an unobstructed view of the city of Marseille, while a very tall, rounded patio door, offers an even more dramatic view of the bay.
The upstairs
From the living room with a fireplace, a passageway leads to the master bedroom, which dominates the whole house, like a ship's helm - an impression that is reinforced by a door similar to a ship’s door, that provides a bird's-eye view of the entire ground floor. The view of the sea and Notre-Dame-de-la-Garde at midday and sunset seems to wrap around the property. A few steps separate the bedroom from an area featuring a spacious wardrobe, toilet and comfortable bathroom with a bespoke dressing table, that faces Notre-Dame hill.
The lower level
From the central lounge, the metal staircase leads to the lower landing, which opens onto a cinema room that has now been converted into a ceramics studio, lit by a large patio door looking out over the terraced garden. Going around the staircase, there is a corridor that leads to a white-tiled bathroom, a toilet and a storage room. The corridor then turns at right angles to the four bedrooms on this floor, three of which have their own shower room. The bedrooms, designed like ocean liner cabins with portholes or windows, have melamine floors and the shower rooms are all tiled in white. Custom-made wardrobes have been fitted by the architect. At the end of the corridor, an office leads to a one-bedroom apartment that can be used as self-contained lodgings for friends, an au pair or visiting family. The small flat comprises a bedroom, a living/dining room, a kitchen, a shower room and a toilet.
The garden
The terraces that make up the garden are planted with Mediterranean vegetation. All around the 75 m² granite-clad terrace, lantanas, lavender, grasses, pittosporums, juniper and ice plants create an abundant foreground for the spectacular view of the islands of If and Frioul and the Mediterranean sea. The repetition of the rounded and angular shapes of the pool and villa adds a harmonious touch to the garden. Steps and square flagstones are dotted down the hill to the east, where the grounds are planted with olive trees, cypresses, rose bushes, pines, vines, aloes and a pomegranate tree. There are a number of viewpoints which the town, the sea or the hills can be contemplated from, not forgetting the terrace next to the kitchen, like a watchtower over Notre-Dame-de-la-Garde, which stands out soothingly opposite the property.
Our opinion
A villa that "harmoniously combines the proportions of architecture and light", designed by André Stern using the Modulor rule developed by Le Corbusier. The breathtaking views are in keeping with an environment that is particularly unspoilt by the hustle and bustle of the city. The elements of air, water, earth and light inhabit the space of a house that is ideal for a family with children or as a tranquil second home. The atmosphere in the neighbouring streets is reminiscent of the villages on the Greek and Balearic islands. A few metres away, the neighbourhood's small community garden, where neighbours like to get together, encourages biodiversity and furthers the friendly spirit that reigns here.
2 995 000 €
Fees at the Vendor’s expense
Reference 772049
| Land registry surface area | 1236 m² |
| Main building floor area | 400 m² |
| Number of bedrooms | 6 |
| Outbuildings floor area | 73 m² |
French Energy Performance Diagnosis
NB: The above information is not only the result of our visit to the property; it is also based on information provided by the current owner. It is by no means comprehensive or strictly accurate especially where surface areas and construction dates are concerned. We cannot, therefore, be held liable for any misrepresentation.

