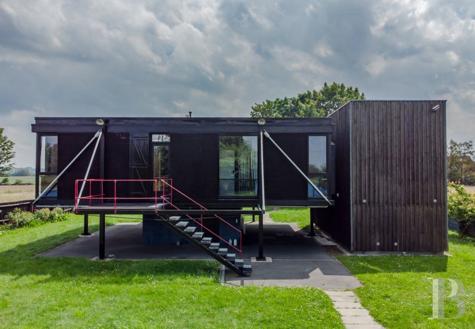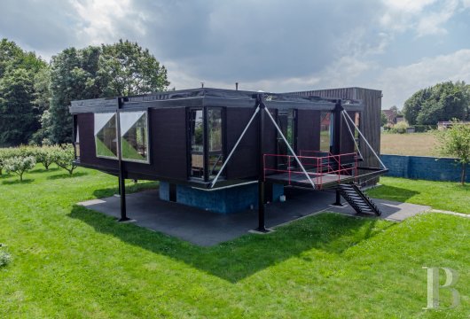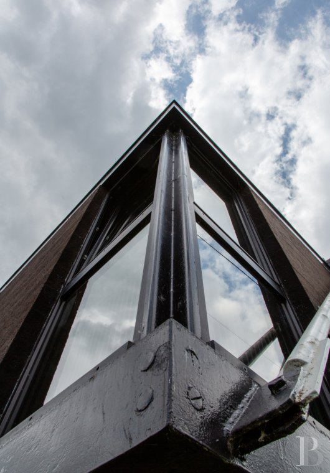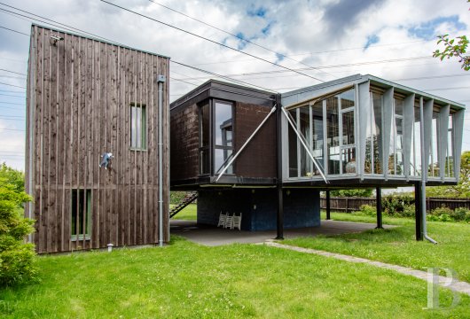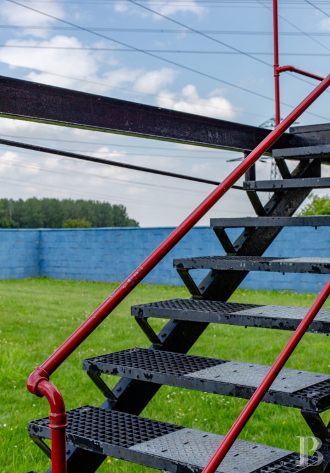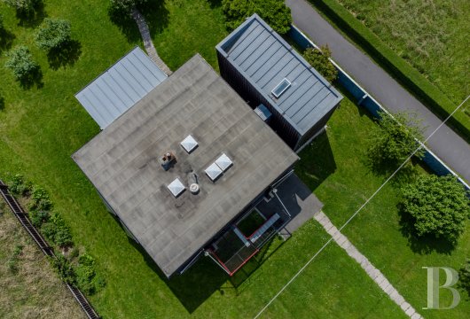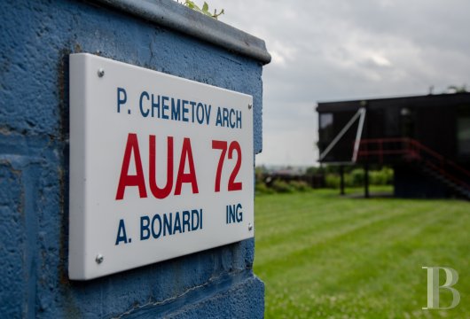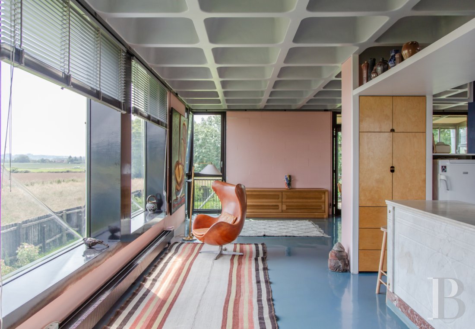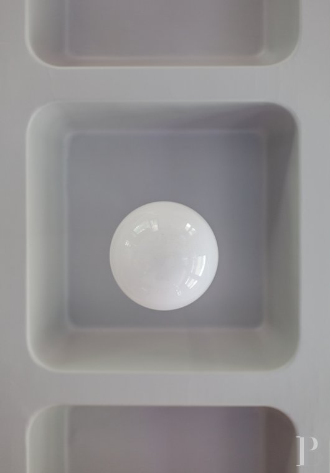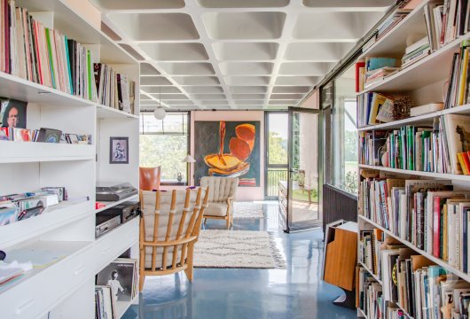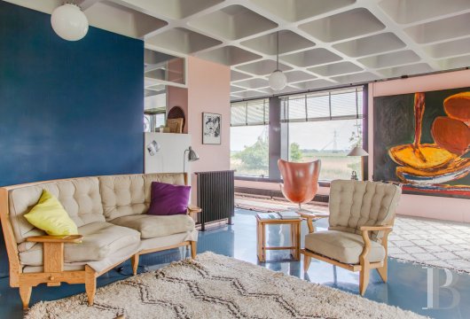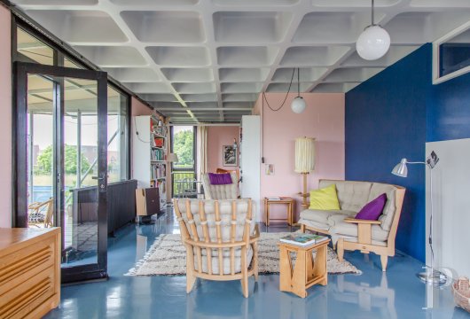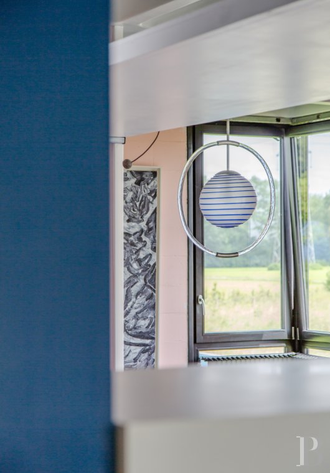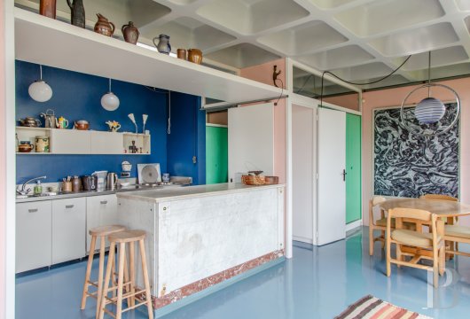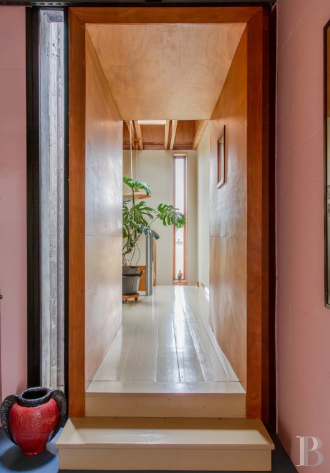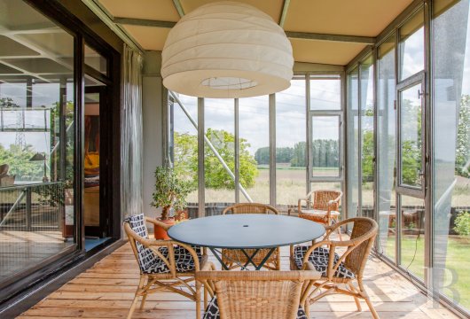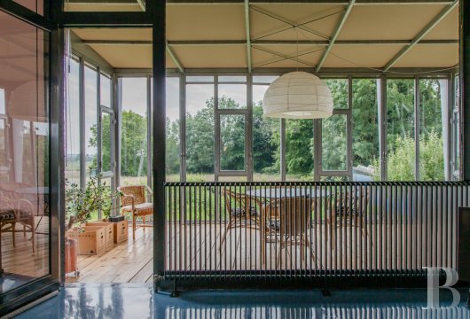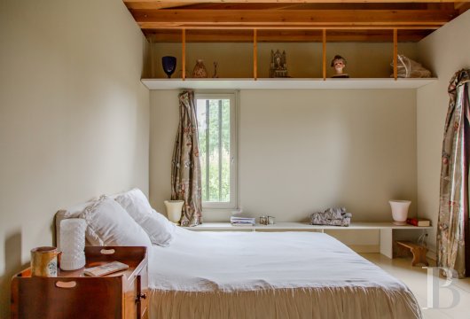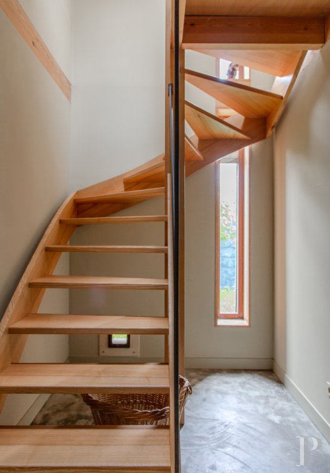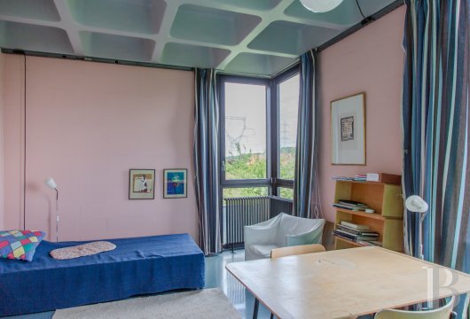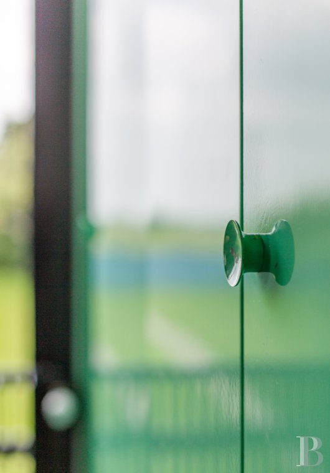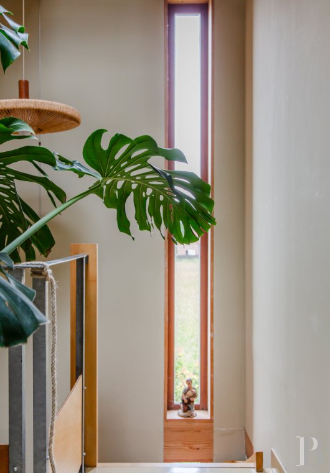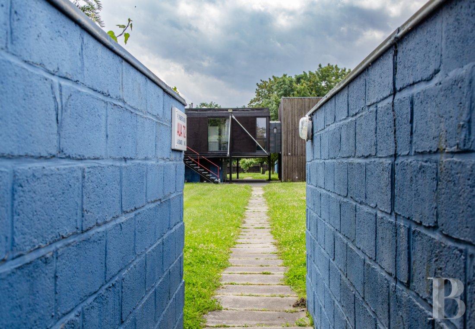Location
On the northern edge of the Hauts-de-France region and the southern border of the Nord department, 10 kilometres southeast of Lille and a stone’s throw away from the Belgian border, the property is located in Avelin, a rural town with 3,000 inhabitants. On the outskirts of Lille, but sheltered from the urban frenzy of France’s fourth largest city, the town is primarily agricultural – with approximately 77% of its area covered in farmland, 5% reserved for non-agricultural natural spaces and the remaining 18% occupied by buildings.
The Sterckeman house, named after its first owner, is emblematic of the town of Avelin, equipped with all local shops as well as several monuments that have left their mark on the local architecture: the Saint-Quentin church, built in 1858 by the famous Lille architect Charles Leroy and the chateau of Avelin, a private monument still belonging to the illustrious Ladoucette family. Avelin is also bordered by the public woodland of Phalempin, a green lung for the Lille metropolis. The Mérignies golf course is located 10 minutes away by car, and the same goes for the motorways, specifically the A1, which makes it possible to reach Lille, the former capital of Flanders, the 2004 European capital of culture and a city that attracts many tourists today. Brussels and Paris are 110 and 210 kilometres away, respectively, but France's capital can still be reached in 1 hour by high-speed rail from the Lille-Europe or Lille-Flandres train stations. Lastly, Avelin is easily accessible via airplane, as the Lille-Lesquin airport is only 10 minutes away by car.
Description
Perched on stilts, with its white diagonal triangulation bars, its large skydome windows and plumbing pipe guardrails, the Sterckeman house stands in the middle of a tree-filled garden surrounded by pastures. Everything is within sight.
This is, of course, an architectural decision firmly inscribed in the landscape, as Paul Chemetov notes. Winner of the Grand Prix de l’Architecture in 1980, who at one point declared, “architecture is a moral construct”, he designed several emblematic Parisian buildings like the Ministry of Finances in 1989. For him, the traces of the construction and the experience of the materials mattered: “Here and now the courage is to build. Let’s leave fashion to the milliners and graphics to the graphic designers”. The Sterckeman house, with its concrete, rough breezeblock walls, exposed bricks and red metal framework, is basically a manifesto in action: that of Paul Chemetov’s societal engagement as a protagonist for the recognition of metallic structures.
The House
Past the entrance in the blue wall that encloses the garden, is an open-air passageway, bordered by bricks painted in sky blue. The latter frames the start of a long concrete pathway that leads to an iron staircase, bordered by a red plumbing pipe guardrail, from which the house is accessible.
To the east of the main house, an extension was created in 2001 by Alexandrine Sterckeman, also an architect, in collaboration with Paul Chemetov: a wooden parallelepipedic volume in dark larch cladding, placed on the ground, adjoins the volume on stilts.
The southern façade, punctuated by a wall of picture windows is completely different: through the use of a visible and skilful grid pattern, all the steel walls on the veranda overlooking the garden are highlighted. Under the house’s main block – among the stilts – is a furnace, laundry room and lavatory.
The first level
Inside, everything is illuminated in harmoniously organised spaces. Passing from the foyer to the kitchen feels fluid, and the dining room, living room and office are flooded in light by their vast skydome windows protected by blinds. Simply designed with its astounding butcher-block marble countertop, the kitchen sets the tone and contrasts with the back blue wall. In the blink of an eye, the entire living room can be taken in, before one’s gaze is drawn towards the winter garden: a spacious veranda with hardwood floors that provides views of the entire garden and surrounding plains.
No walls interrupt the architectural unity of the place, chosen by its occupants during its construction and marked everywhere by colour, which here is king: the whiteness of the furniture, the darkness of the wooden frames, the aqua colour of the cupboard doors, the powder pink of the breezeblock surface, the blue-grey of the resin floor. Everywhere, the white moulded coffered ceiling with soft edges – invented by the architect Chemetov – unifies the space as well as participates in the symphony of interplaying colours.
Near the living room is an office, perfect for reading, then, continuing on, a bedroom with a shower room. A large cloakroom near a blue-tile bathroom occupies the rest of the house’s central area.
Not far off, the extension, with approximately 70 m², is accessible via a Japanese-inspired hallway with light-coloured varnished plywood floors. This leads to, on one side, a “purist” bedroom where every thing has its rightful place and, on the other side, a linen cupboard. Lastly, after descending a few steps of the modern light-coloured wooden staircase, there is another monastic-like bedroom, on the garden floor, perfect for meditation with its light-coloured floor and walls, topped with a ceiling with exposed beams, and abutting a tiled shower room.
The Outbuilding
At the back of the garden to the right, an edifice with blue walls provides a covered space where several vehicles can be parked, directly accessible from the street by a driveway that runs the length of the lot.
The outbuilding also houses a garden shed and a space used as a cellar.
The Garden
Enclosed by a wall and fences, it is covered in grass and widely scattered with fruit trees, like apples and cherries, as well as perennials. It completely surrounds the house and terminates near the outbuildings.
Past the orchard is a wide pasture bordered by trees.
Lastly, on the edge of the garden, a small henhouse awaits its future crested and feathered guests.
Our opinion
An absolutely atypical house, which was the pure product of an artist as well as the environment within which it is perfectly integrated. There is no sense of any formal one-upmanship, just the sole pleasure of living in an extremely unique place.
Inside, time moves differently and the importance of staying present in the moment becomes essential, like a kind of asceticism. Entering such a house is like penetrating a protected space, cut off from the outside world, bathed in sunlight and surrounded by welcoming nature where your imagination leads you to believe that it could only have been a painter who designed all of its angles and regulated all its light. An artist’s house, detached from the ground like an airplane, its iron frame removed from all constraints, provides the future occupant with the simple comfort of a motionless voyage.
The prototype of an economical model, today, it remains in perfect harmony with contemporary preoccupations: that of living in a place that has meaning, in communion with nature.
This property exudes liberty: that of freeing oneself from stereotypes, of dreaming, thinking and living comfortably.
A nomadic way of living in the world, without having to leave home.
680 000 €
Fees at the Vendor’s expense
Reference 315876
| Land registry surface area | 8895 m² |
| Main building floor area | 179 m² |
| Number of bedrooms | 3 |
| Outbuildings floor area | 70 m² |
French Energy Performance Diagnosis
NB: The above information is not only the result of our visit to the property; it is also based on information provided by the current owner. It is by no means comprehensive or strictly accurate especially where surface areas and construction dates are concerned. We cannot, therefore, be held liable for any misrepresentation.

