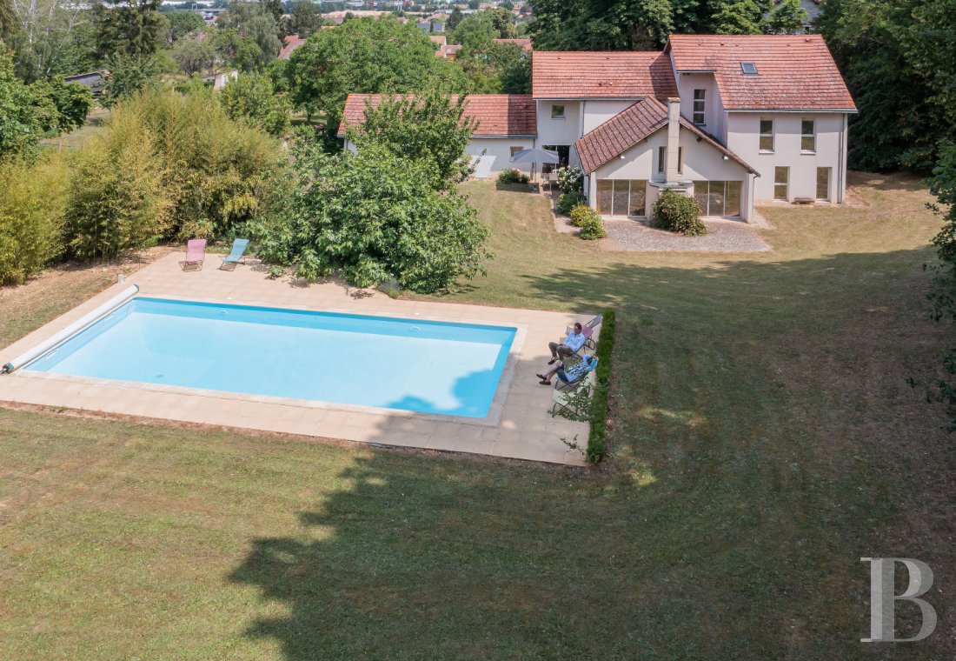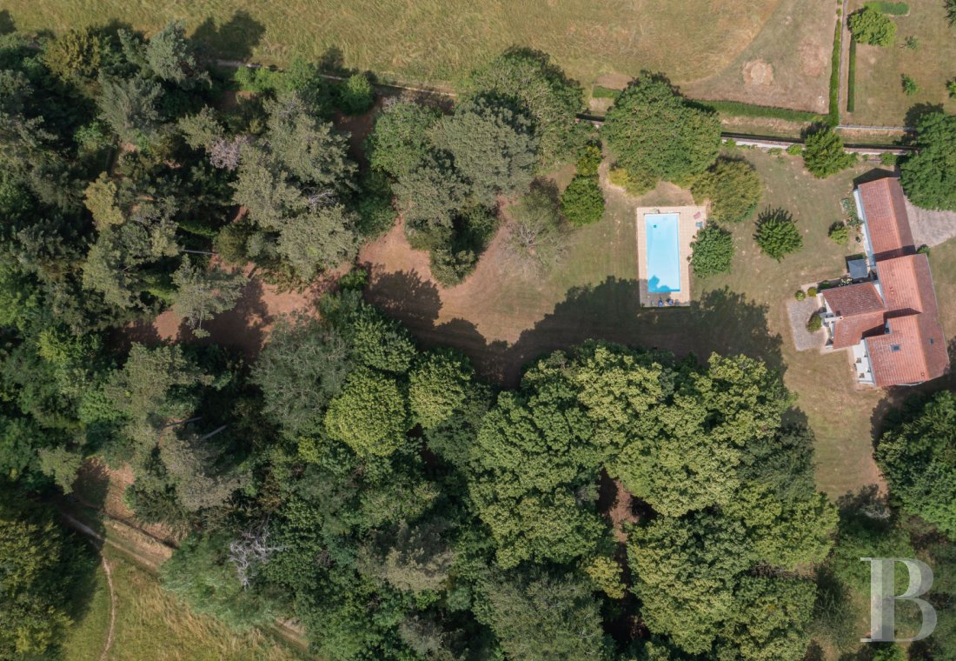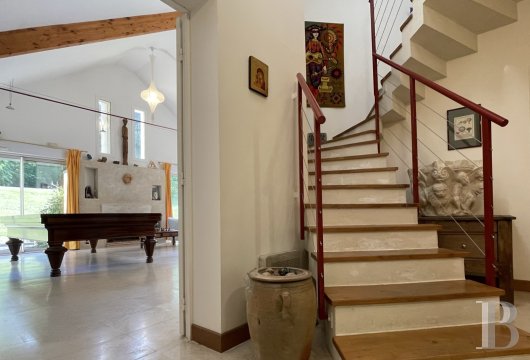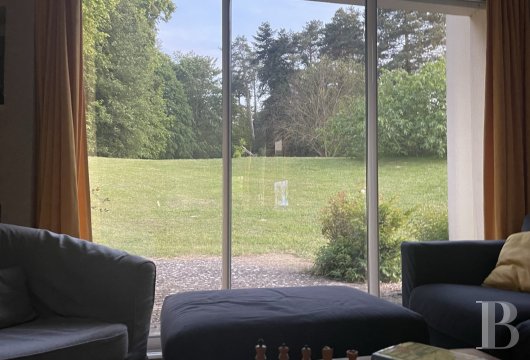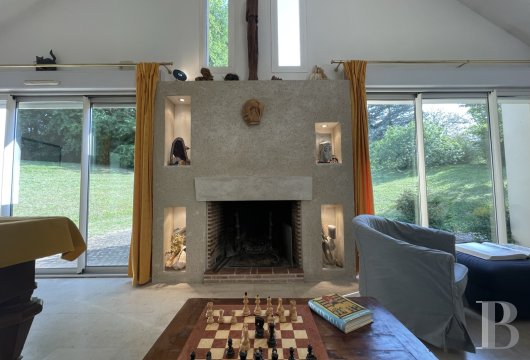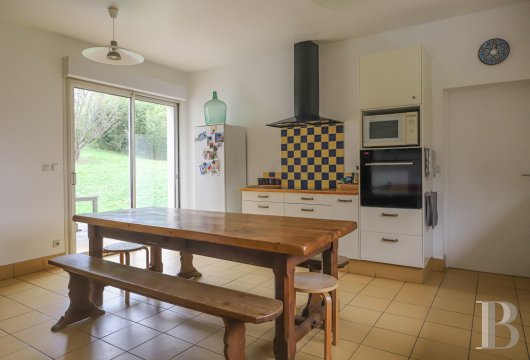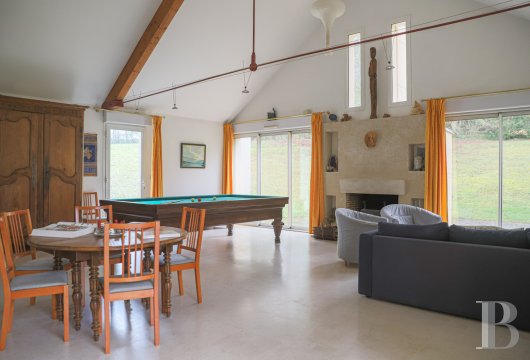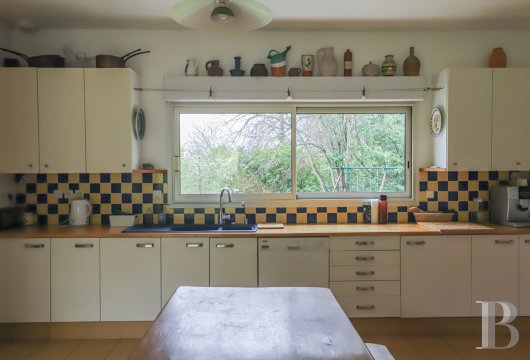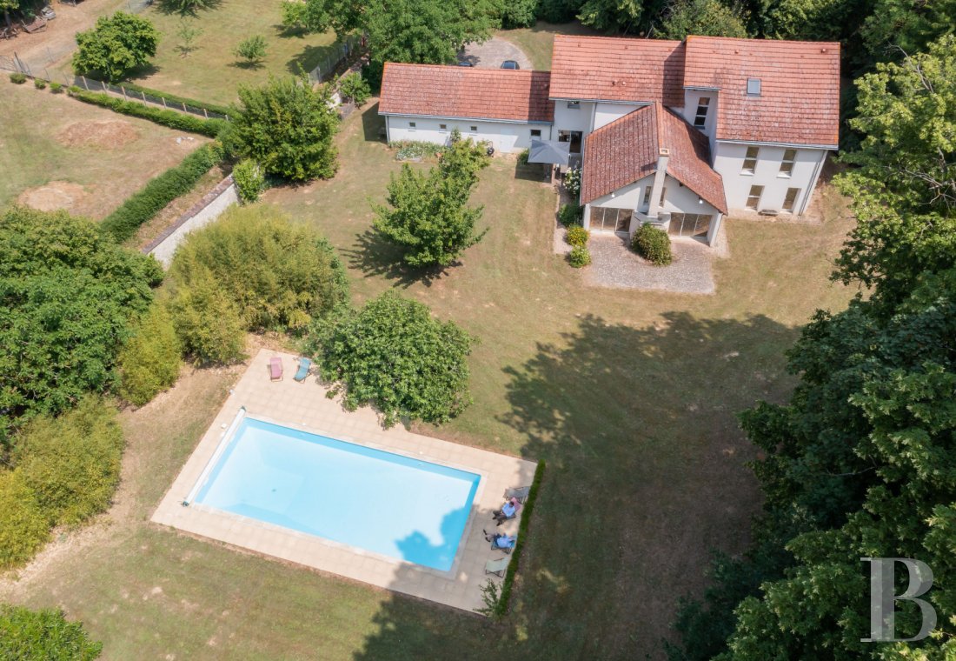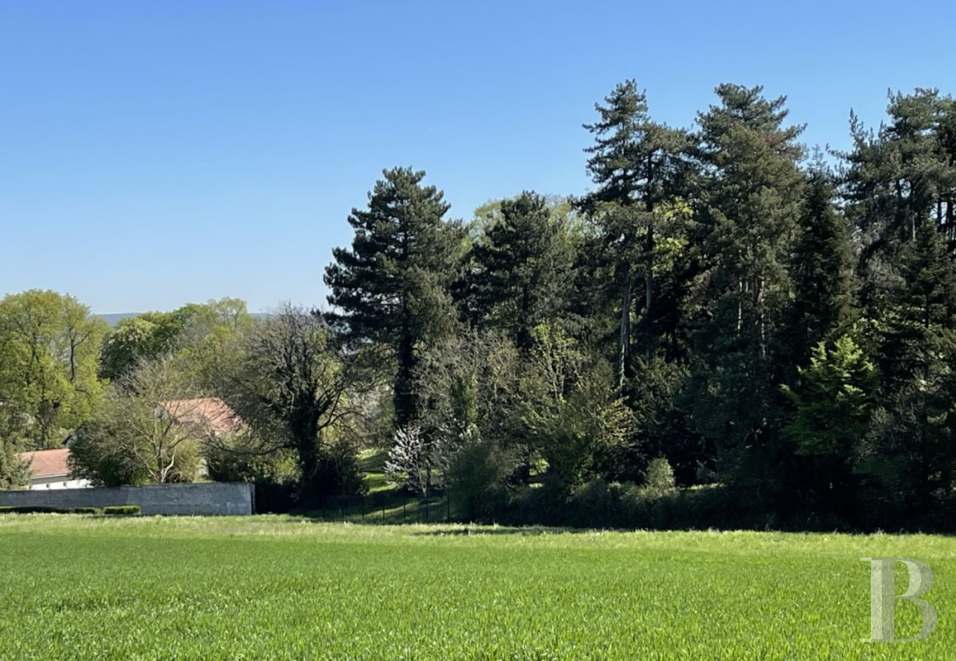Location
The small town of Buchelay lies west of Paris in France’s Yvelines department. For centuries, it was part of neighbouring towns and fiefdoms in the country’s historical Mantois region. Yet it was only in the 1960s that the village grew, boosted by buoyant business and industry. Today, Buchelay has around 3,000 inhabitants. It has kept its authentic charm and character. A few minutes away by car lies the train station Mantes-Station. From there, you can reach central Paris by rail in 35 minutes. In 2026, line E of the Paris regional RER rail network will be extended to this train station. And the A13 and A14 motorways are not far away for quick car journeys to Paris and Normandy.
Description
The house faces north and south. Large French windows in the ground-floor reception rooms open from its south face.
On the ground floor, a hallway connects to a 60m² living room that includes a dining area, beneath a high cathedral ceiling. Two broad French windows take up a wall of this room and flank an open fireplace. They lead out into the garden. A spacious kitchen with a scullery adjoins this vast reception room. It leads into an area taken up by a workshop, garages and a cellar. Further on lie a utility room, a linen room and a guest lavatory. On the other side, there is a master bedroom, which includes an en-suite bathroom with a lavatory. Beside it there is a guest bedroom, a bathroom and an office. The ground-floor rooms offer direct access to the garden. The windows have aluminium frames and are equipped with roller shutters. The double garage has two large tip-up doors that open into the front court. It also has a pedestrian back door on the garden side. From one corner of this garage, you can reach a wine cellar in a basement below it.
Upstairs, a landing connects to six bedrooms with wardrobes and storage spaces, a separate lavatory, and two bathrooms, one of which includes a lavatory. A passage leads to a 30m² loft space, which has been converted into a games room. Large windows fill all the bedrooms with natural light.
Outside, the grounds covering 12,700m² combine expanses of lawn with woodland. This lush outdoor area surrounds the house. The grounds are partly sloping and extend mostly on the house’s south side. They are dotted with many trees of different kinds. There is also a heated swimming pool in the garden. This pool is 12 metres long and 5 metres wide. The garden is not overlooked at all: there are no neighbours. So swimmers and sun-bathers can relax in absolute privacy.
Our opinion
This splendid house is set back from the village centre and tucked away in the calm of a vast protected natural area, which ensures that no constructions are built beside it. It is perfectly suited to family life. The swimming pool is far away enough from the house to ensure its reception space stays calm. The home is roomy and unpretentious. Spacious areas, a modern layout and astonishing natural brightness ensure optimal comfort inside. It has the generous soul of a relaxing haven – a place where you can live all year round or where you can go each summer to swim in the pool, unwind in the garden, make the most of calm nights and enjoy bracing walks in France’s beautiful Vexin region nearby.
950 000 €
Fees at the Vendor’s expense
Reference 216590
| Land registry surface area | 1 ha 35 a 26 ca |
| Total floor area | 390 m² |
| Number of rooms | 13 |
| Reception area | 80 m² |
| Number of bedrooms | 8 |
| Possible number of bedrooms | 2 |
| Surface Cellar | 30 m² |
French Energy Performance Diagnosis
NB: The above information is not only the result of our visit to the property; it is also based on information provided by the current owner. It is by no means comprehensive or strictly accurate especially where surface areas and construction dates are concerned. We cannot, therefore, be held liable for any misrepresentation.

