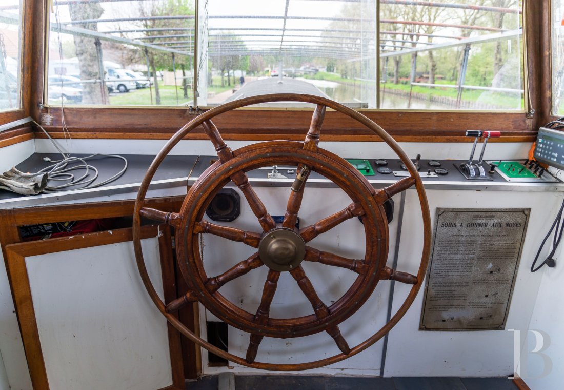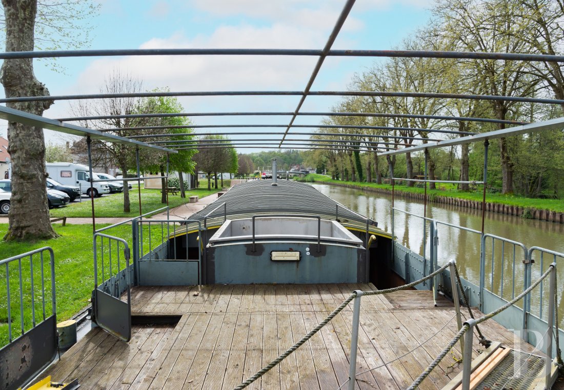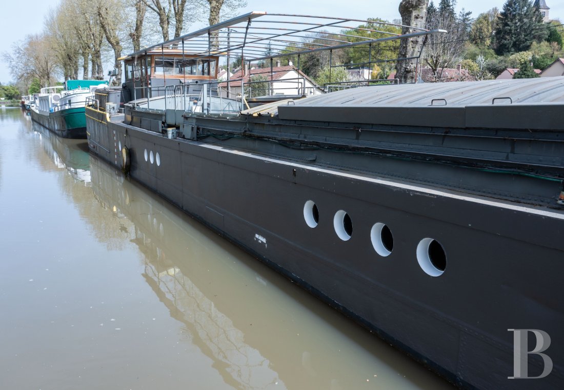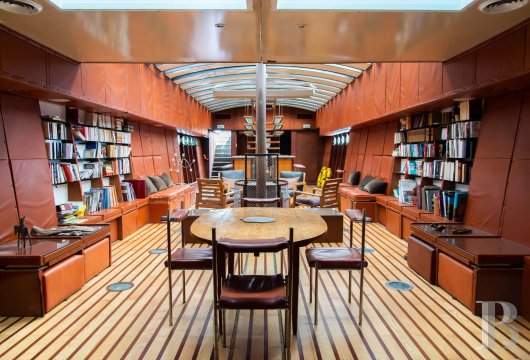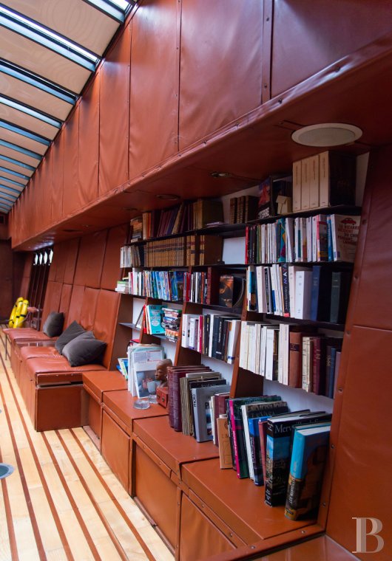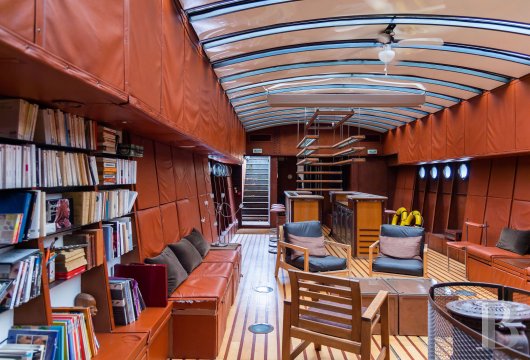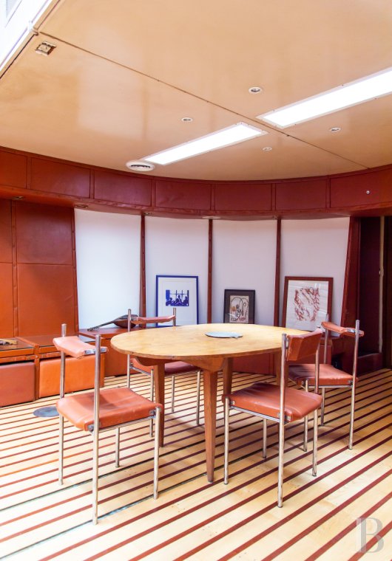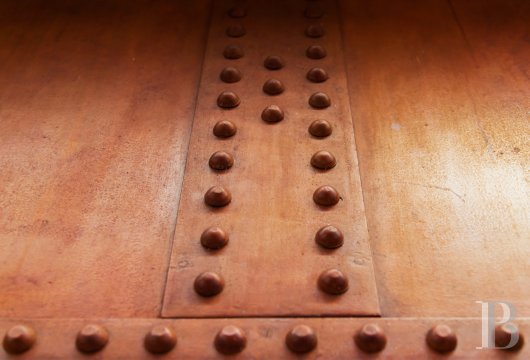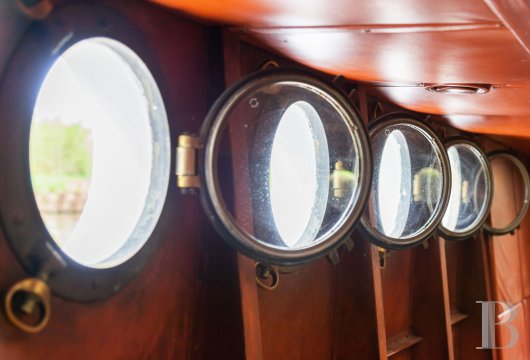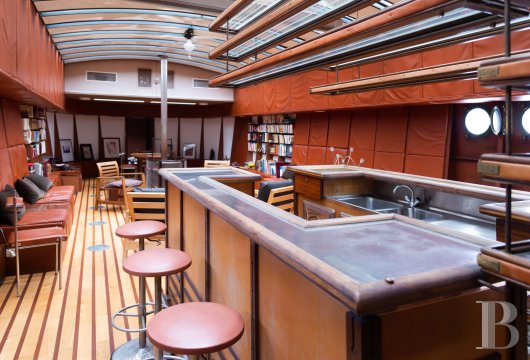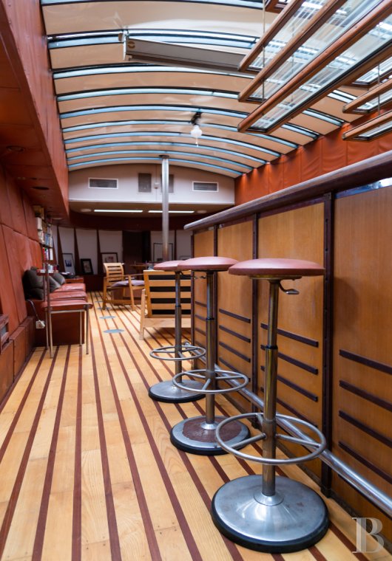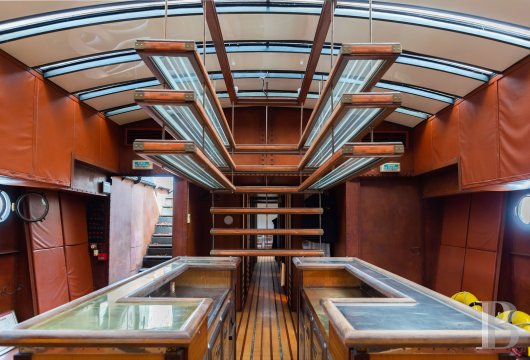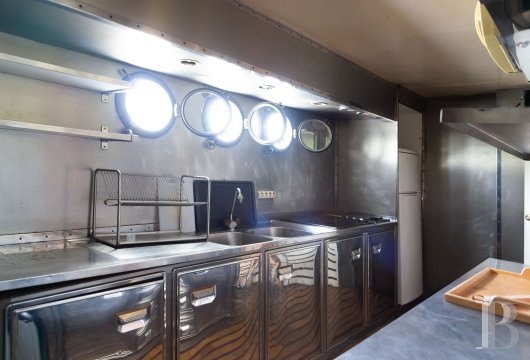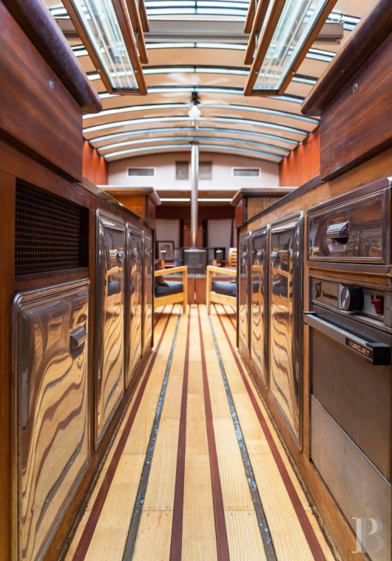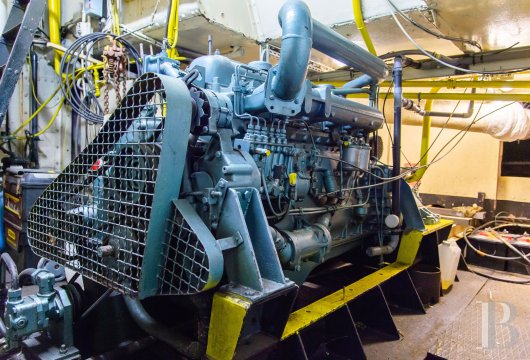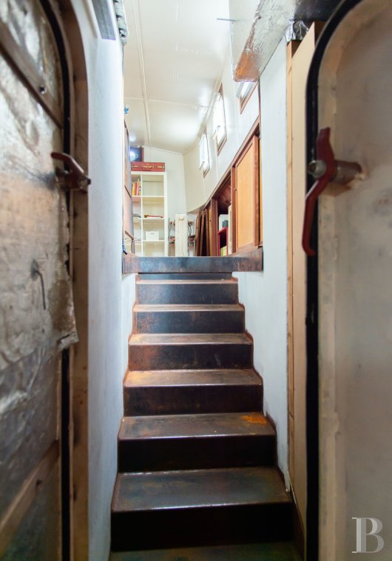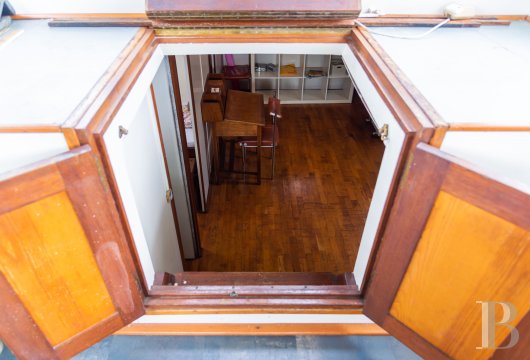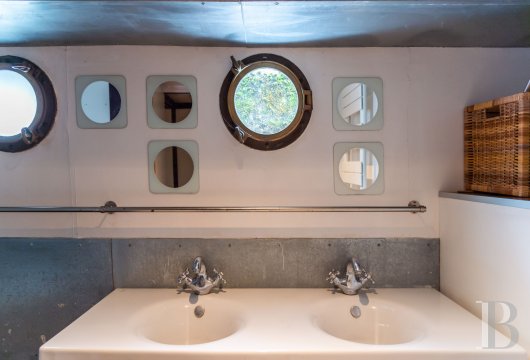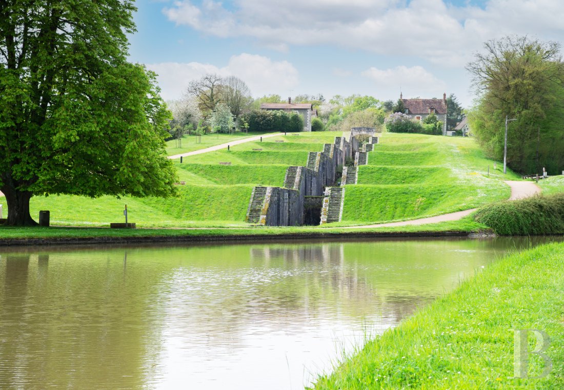Location
The property is located in the north-western part of the Burgundy-France Comté region, in the department of Yonne, in a picturesque village steeped in history. With its rich architectural and cultural heritage, the little town attracts many visitors every year to discover its famous locks, which were built by Henry IV and the Duke of Sully in the 16th century and have been listed as a historic monument since 1983. However, the locks are not all that the village has in its past, as evidenced by the 12th-century church overlooking the village and the old wash-house with its frescoes illustrating the work of the washerwomen of yesteryear. Just a stone's throw away, you'll find another town with plenty of shops and services needed on a daily basis and a train station with a 2-hour connection to Paris-Bercy.
Description
The barge
From the deck, a straight wooden staircase leads up to the interior cabin, which feels immense. Here, we discover a very large room, divided into several sections: a bar, then a lounge and a dining room. Once the tarpaulin that covers the space above is removed, light shines through the glazed sections of the slightly vaulted ceiling, enhancing all of the materials in the vast room. Here, Jean Nouvel chose to highlight metal and glass, playing on transparency and lighting effects. For him, architecture had to respond to a given situation: in this case, the venue had to be used to receive and entertain guests, hence the bar. Fitted with a number of cupboards, a fridge with a stainless steel door and glass panelling, the upper part features glass shelves lined with wood to match the parquet flooring, with alternating planks in two widths and two distinctly coloured woods: mahogany and ash. Glasses bearing images of famous personalities are a flashback to Parisian brasseries. Stools and other seating, all designed by the architect, follow the same theme of metal and brown leather, whose colours echo those of the wood. This is followed by the lounge area, with glass tables in the centre, flanked by leather benches on either side that include storage space. The architect's mark can also be seen in the functionality and sobriety of the fittings. The two-tone parquet is found in every room and all of the walls are covered in leather decorated with faux rivets. The dining area is dominated by two bookcases that line either side of the space, and by the white walls that form the semicircular back. The symmetry is striking. Here, the usual sailing colour codes have been replaced by two high quality materials: brass on the starboard side and stainless steel on the port side. There are still tracks laid for a drinks trolley that the architect had designed but that Renault's CEO had not wanted. False flanges can also be seen; the hatch covers are insulated and the walls have compartments every 60 cm. In the centre of the living room, a cinema has been marked out with rubber and black strips, echoing the construction style of ships. Light points embedded in the floor illuminate the area after dark. Behind the dining room there is the first bedroom, with the same two-tone parquet flooring. Beyond the bar, a corridor that echoes the codes of the main room leads to a guest toilet with a washbasin. This is followed by a fitted kitchen with a mix of wood, glass and stainless steel, lit by portholes. Opposite there is a bathroom with a fibreglass bathtub, two washbasins and, above the porthole, steel formwork that runs along the wall. Nearby there is a wardrobe with plenty of drawers and hanging space. Then, at the very end of the corridor, there is a second bedroom, with the same symmetry, the architectural signature of the premises. A metal staircase leads to an area originally intended for staff, where a corridor with parquet flooring leads to two cabins, now small bedrooms, each with its own wooden bed base and a shared shower room. After a few steps, you come to a wheelhouse where a large old wooden wheel steers the barge. The place, with its extraordinary clarity, is covered in wide windows.
Our opinion
An original property featuring the work of the famous architect Jean Nouvel. A historic, yet contemporary barge in good condition both inside and out. The boat is just waiting for someone to take it on the water again, skirting moving landscapes, day and night, where its silence leads it, just like in a poem by Verhaeren. The moving 'property', which has the right and the means to change location whenever it wants, has a legendary engine at its heart, an old Renault model that still works perfectly. An exceptional home in terms of its size and interior design. It is rather like an atypical Parisian flat, a far cry from being boring in terms of its materials, volumes and ornamental design. And a way of life unlike any other, one that shuns the ordinary. It is ideal for an occupant weary of urban noise, who yearns for a different universe, out of this world, yet still very close.
Reference 615054
| Land registry surface area | 107 m² |
| Main building floor area | 170 m² |
| Number of bedrooms | 4 |
NB: The above information is not only the result of our visit to the property; it is also based on information provided by the current owner. It is by no means comprehensive or strictly accurate especially where surface areas and construction dates are concerned. We cannot, therefore, be held liable for any misrepresentation.


