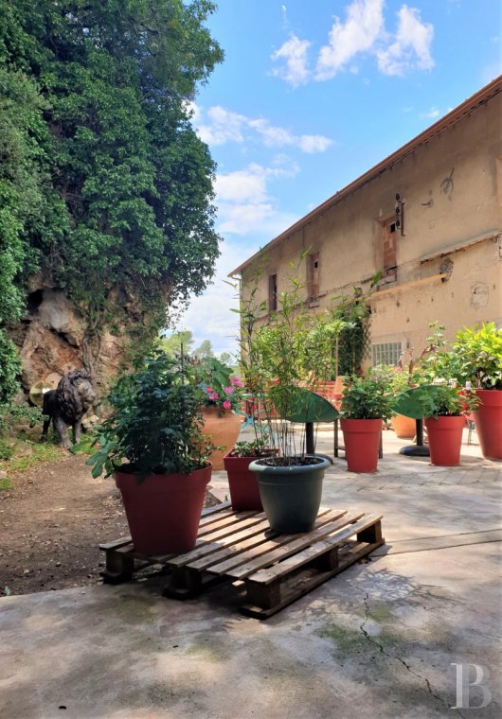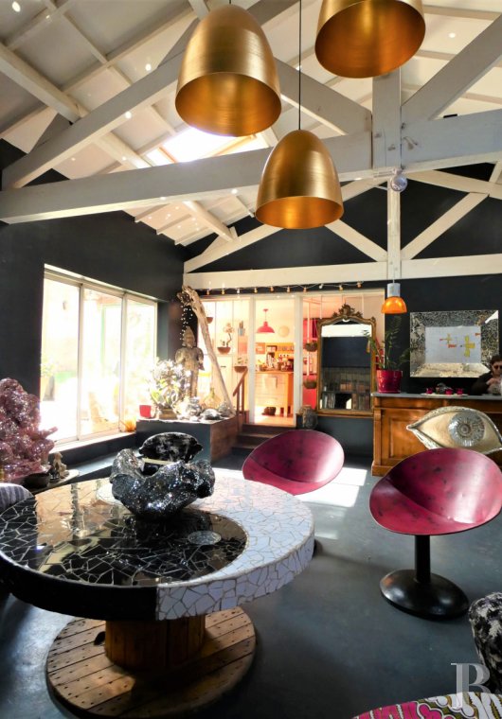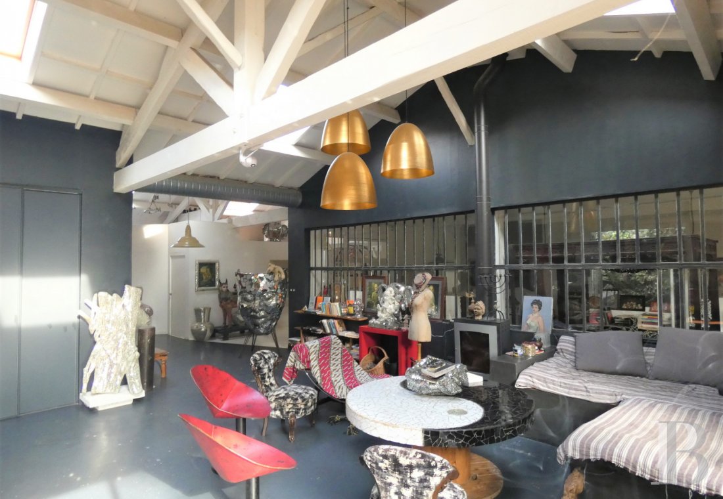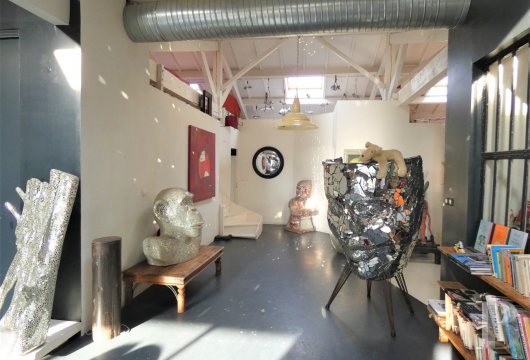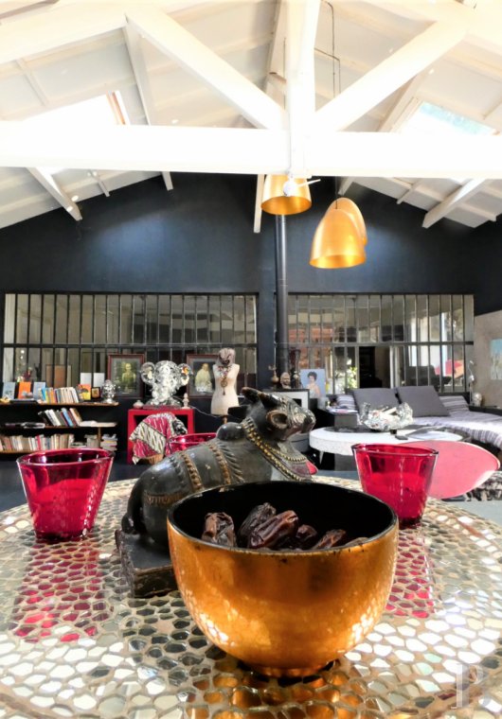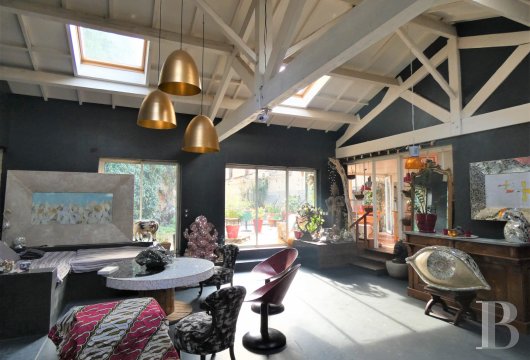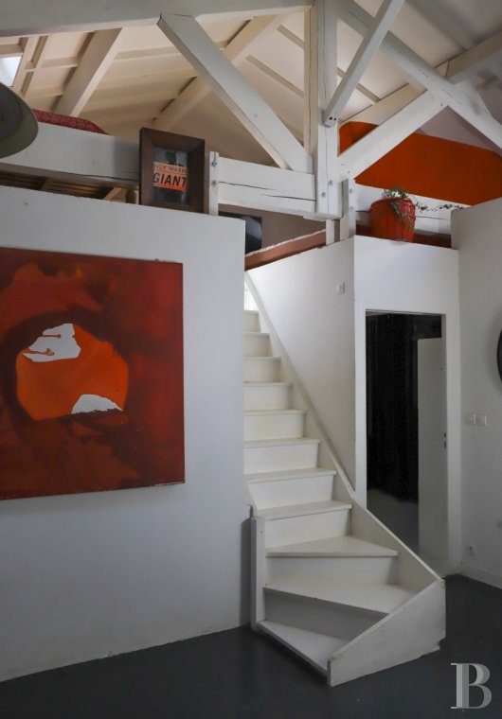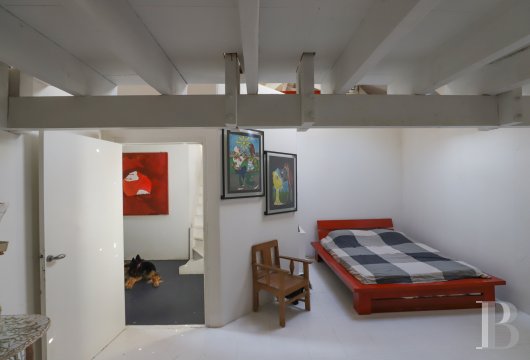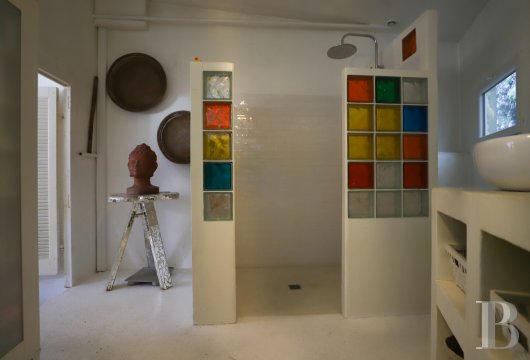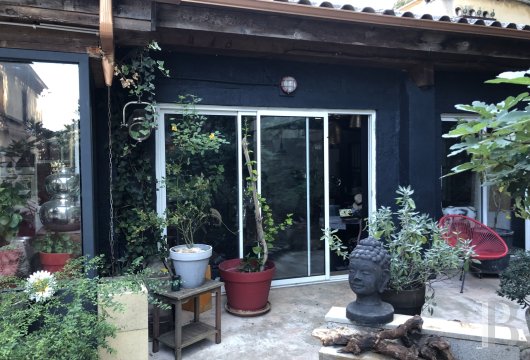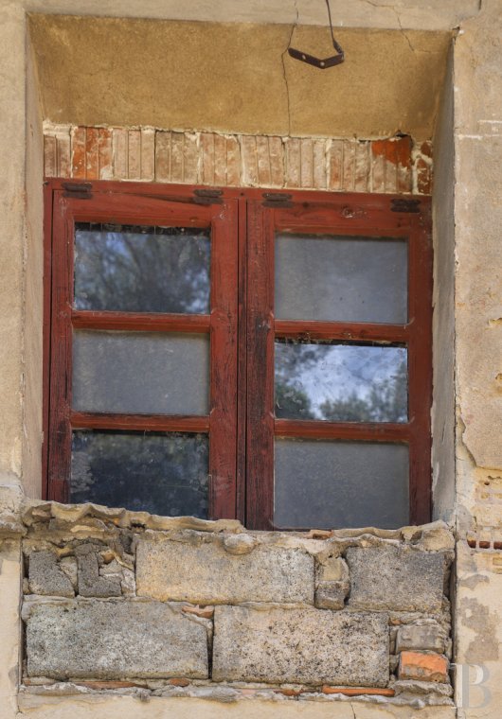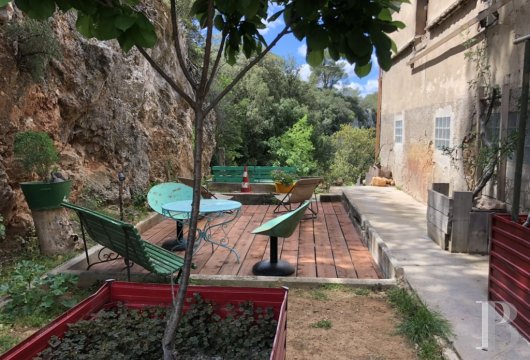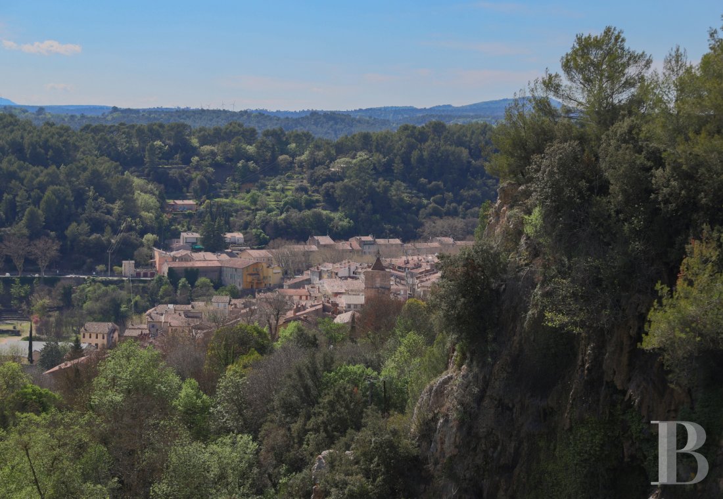Location
Looking down on to a village of artists and a majestic panoramic view, 20 minutes’ drive from Saint-Maximin-la-Sainte-Baume basilica and 45 minutes from Aix-en-Provence. The beaches along the coast of the Var department, Sainte-Croix lake and the southern Alps ski resorts are all within easy reach and make up the territorial variety of this welcoming region. Marseille airport is an hour’s drive away, the motorway is 20 minutes away and the shops are just 5 minutes away.
Description
The open-plan flat
The exposed roofing framework, with its 5 m high ridge, reveals the entire structure of the premises. The 300 m² are spread out through a balanced variety of rooms. A large, 85 m² lounge communicates with a 45 m² study via a transparent atrium. The area is completed with two large bedrooms and two bathrooms, one of which also has a shower, as well as a separate toilet, a laundry room, a cellar and an artist’s studio area with a mezzanine.
Above the bedrooms, two mezzanines facing one another are reached via two wooden stairways. A kitchen opens all on a level on to the garden.
The patio
The 185 m² patio features a bare decor that is but an invitation to travel or to rest in an atmosphere combining exoticism, art and modernity.
This area is independent and communicates with the open-plan flat via the artist’s studio.
The garden
All on a level with the kitchen and the lounge, whilst bordered on one side by a rocky cliff providing coolness in the summer months, the garden is laid out on two levels. In the upper section, old tanks could be converted into a swimming pool, and the terracing below is currently used as a vegetable garden.
The entire garden has a vista taking in the distant hills.
Our opinion
A very unexpected place in the midst of Provence, a mark of an authentic soul where the pleasure of polished concrete blends with elegance in the different-sized rooms. The atmosphere is welcoming, combining an industrial character with the cosy air of a real home. The diversity of the areas makes it possible to envisage not only a family way of life linked to a business venture, but also premises angled more towards a purely artistic activity, knowing that the business and the home cannot be separated. A co-working area, an art gallery, an arts and crafts centre or a fast-food outlet (the sale also includes a valid French “License 3” for selling alcoholic drinks of 18° and below) would be particularly well-suited to this tourist site.
550 000 €
Fees at the Vendor’s expense
Reference 182491
| Land registry surface area | 760 m2 |
| Main building surface area | 305 m2 |
| Number of bedrooms | 4 |
French Energy Performance Diagnosis
NB: The above information is not only the result of our visit to the property; it is also based on information provided by the current owner. It is by no means comprehensive or strictly accurate especially where surface areas and construction dates are concerned. We cannot, therefore, be held liable for any misrepresentation.


