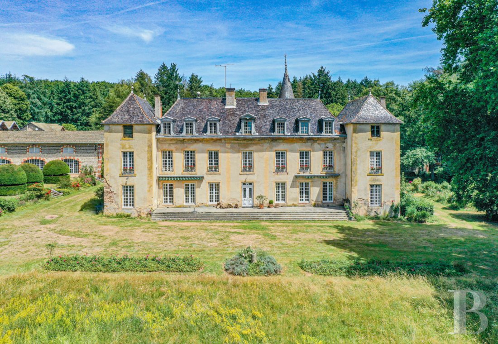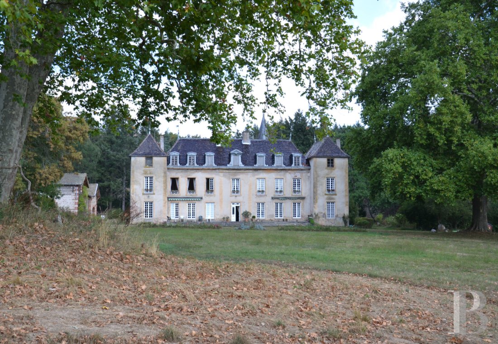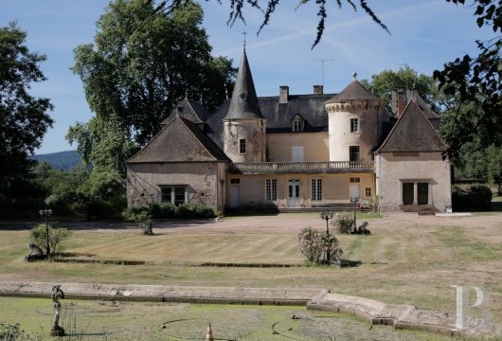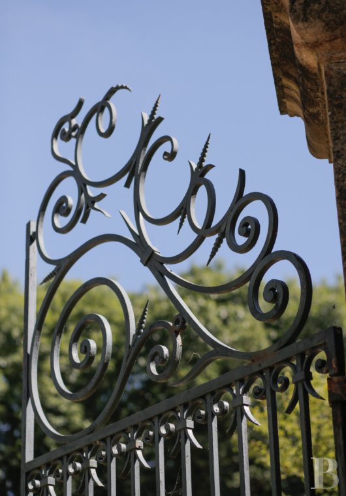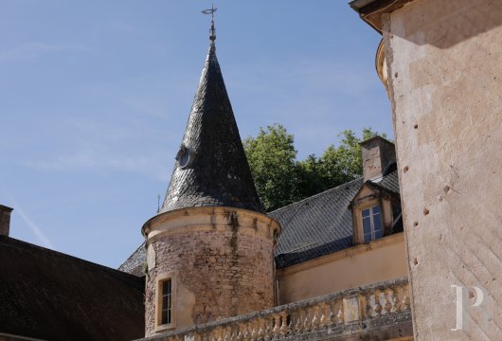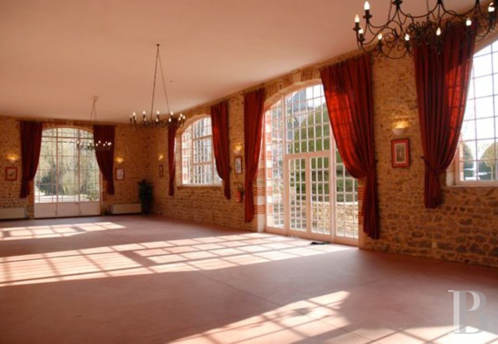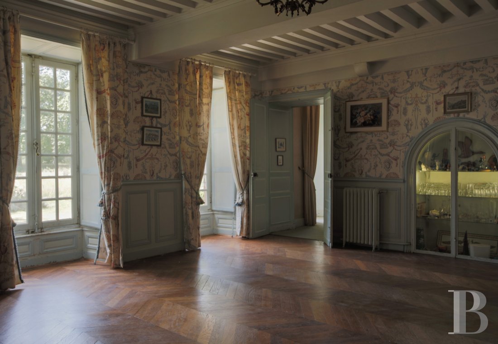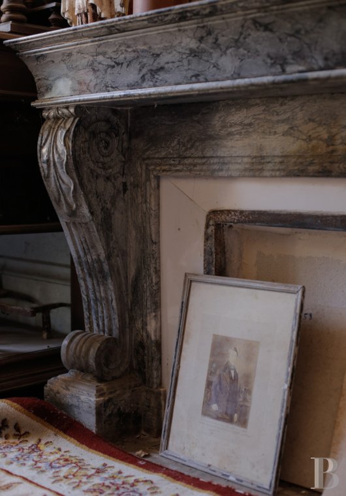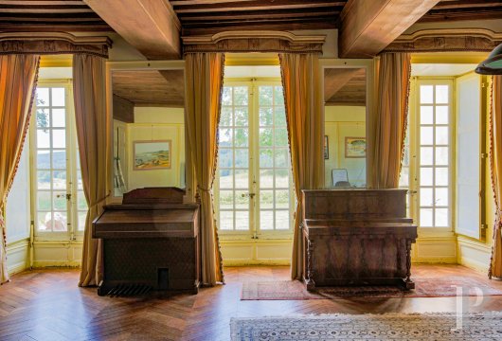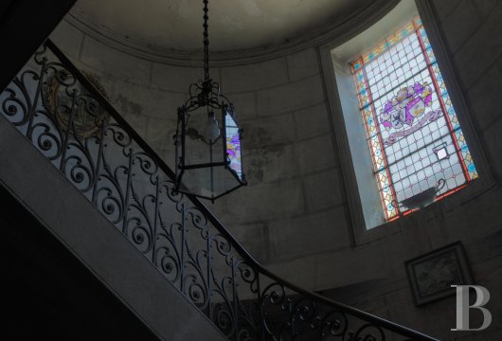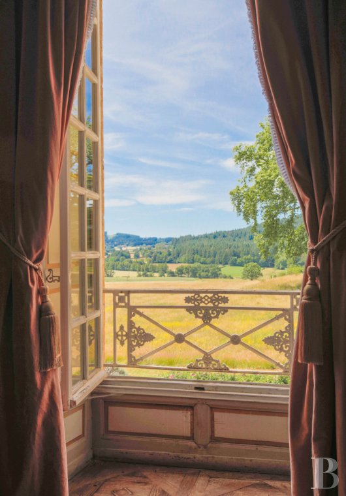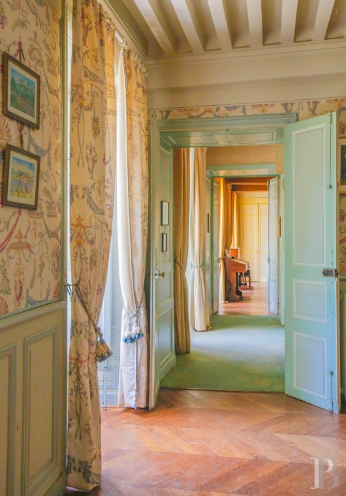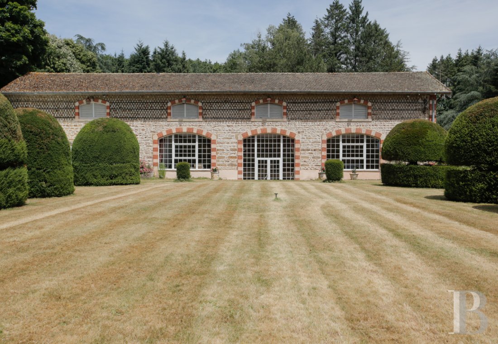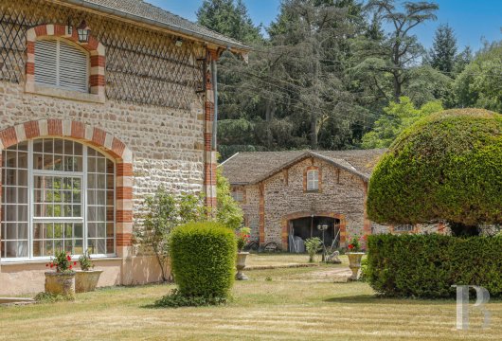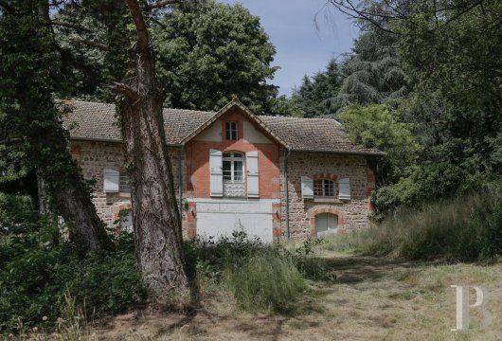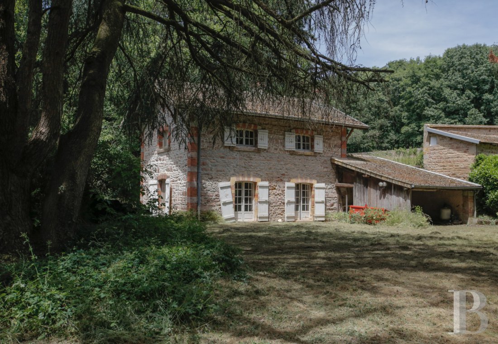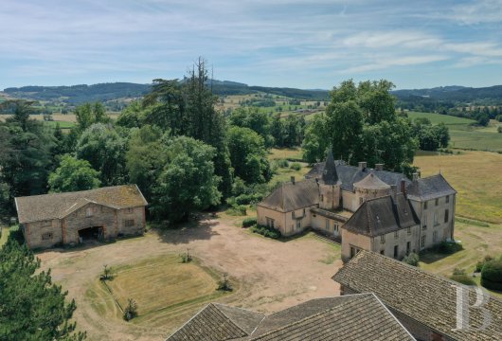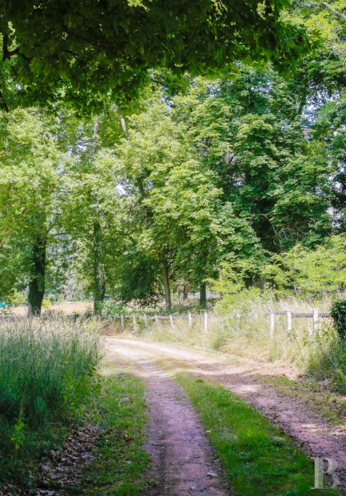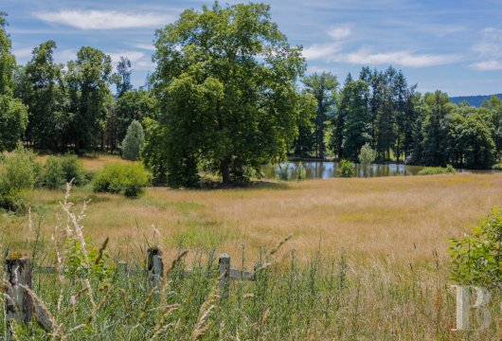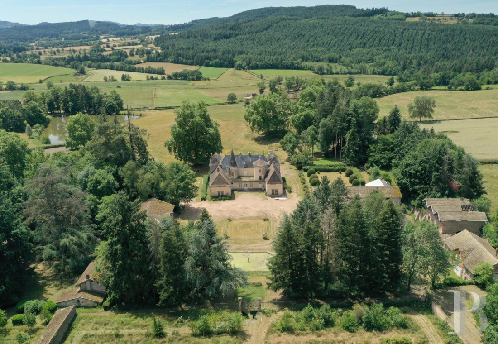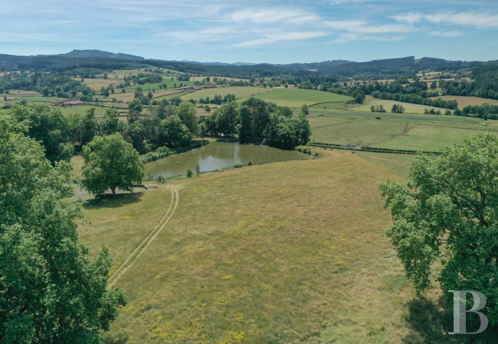Location
In the Saône-et-Loire department, where the borders of the Charolais, Beaujolais and Clunysois regions meet, this estate can be easily reached via the A6 motorway and the Central Europe Atlantic Route (RCEA) from Lyon in 1 hour 30 minutes, Geneva in 2 hours and Paris in 4 hour 30 minutes. Furthermore, Mâcon-Loché and Le-Creusot-Montchanin TGV train stations, with 1 hour and 30 minute links to Paris, are both a 45-minute drive away.
The property is located in the heart of the Charolais region, renowned for its cattle breed of the same name and for the authenticity of its landscapes and environment. All shops and amenities can be reached in 10 minutes by car, while the towns of Paray-le-Monial and Cluny are 25 minutes away.
Description
The outbuildings, comprising two houses and spaces fitted out for reception activities, delimit a courtyard which opens on to a large, walled vegetable garden.
The entire property exudes peace and quiet, away from any noise or visual pollution. However, it is in need of major renovation works and a new lease on life for its history to continue.
The chateau
This chateau is laid out in an elegant, symmetrical U-shape in the midst of its parklands. The regular, symmetrical southern facade most certainly dates from the late 18th century. Spanning two floors in addition to a level under the rafters, it is flanked by two slightly protruding wings, with a stone terrace in between them. The entire main building is covered with glazed tiles and topped with numerous finials. On the courtyard side, two lower, robust wings set at right angles, covered with flat tiles, were added in the 19th century, together with two towers and a projection forming a terrace in front of the main building.
The ground floor
The chateau is entered via a vast vestibule, with terrazzo flooring and a black marble fireplace, which leads to the two wings set at right angles. In the central building, a corridor opens on to the south-facing, stone terrace and the parklands. It leads to the reception rooms: a dining room and a lounge, spanning approx. 50 m² each, on the south side, a library and a study on the west side. Most of these rooms boast herringbone pattern parquet flooring, wainscoting, French ceilings, marble fireplaces and wrought casement bolts on the windows. The presence of an impressive marble fountain used as hand-washbasin is worthy of note in the dining room. The eastern section is given over to utility rooms: a bedroom, with an en suite bathroom, a functional kitchen and a scullery. The two wings set at right angles on the courtyard side have separate entrances and house two vast, bright rooms, one of which has a marble fireplace; some windows are enhanced with stained glass. Both towers house stairways: one is the main one and the other is for staff use. The remarkably fluid, main stairway, made of stone with a wrought iron balustrade, climbs up to the first floor. The stairwell is illuminated via a stained-glass window and decorated with painted rendering. The second stairway climbs up to the attic space and the staff bedrooms.
The first floor
A long corridor in the main building provides access to six, south-facing bedrooms, all with a view stretching into the distance. In keeping with the importance of the estate and its residents, the decor of these rooms is equally as rich as in the reception rooms, but the inlaid parquet flooring, marble fireplaces, trumeaux, casement bolts, wainscoting and wall hangings are all in need of some attention. These bedrooms mostly have en suite bathrooms.
In the two wings set at right angles on the east and west sides, a corridor leads to seven additional bedrooms, with wood stripped flooring. On the courtyard side, a vast terrace can be accessed via a French window in the corridor.
The second floor
Reached via the back, stone stairway, this level is composed of the old staff bedrooms, illuminated via tall south-facing dormers set in the main building. It would appear possible to convert another nine bedrooms following renovation works.
The basement
Laid out under the eastern section of the chateau, the cellars constitute the old foundations of the medieval fortress. They form a variety of vaulted stone tunnels and passageways.
The outbuildings
These outbuildings, laid out around a main courtyard on the north side of the estate, were constructed from stone and brick in the late 19th century. Reflecting the character of the model farms of the time, they are the result of mechanisation and the development of farm production techniques in these vast, landed estates. All the buildings necessary to the social and economic life of such a property are still present: an orangery, a stable, a cowshed, a shelter for carriages, a farm shed and an estate keeper’s cottage, in particular.
The guesthouse
On the north-west side of the estate, situated over several storage areas, this guest house comprises a kitchen, a dining room, four bedrooms and a bathroom. A pleasant terrace on the west side is shaded by two lime trees. Spanning a floor surface area of approx. 120 m², it will require some improvement works.
The caretaker’s house
On the north-east side of the estate and concealed by the trees, this cottage includes a boiler room, a kitchen and a lounge, with a fireplace, on the ground floor. The top floor landing leads to two bedrooms as well as a shower room. Spanning a floor surface area of approx. 75 m², it will also require renovation works.
The reception building
The old orangery and the stables were converted into function rooms at the beginning of the 21st century. Although they have not been used for several years, they could easily become operational again. The main room, spanning approx. 160 m², was laid out in the old orangery, which looks out over the formal garden, followed by an approximately 80 m² dancefloor. Three adjoining function rooms have been laid out one after another in the old stables: one spans 120 m² and the other two span 70 m². To the rear, a vast professional kitchen, with an easy, independent entrance, has been added. With their cleverly designed layout, these function rooms could produce an interesting income.
The outhouse
Other buildings, previously used for farming and storage purposes are in a seriously dilapidated state. Major rehabilitation works or even partial destruction would need to be envisaged depending on the new owners’ requirements.
The grounds
Spanning a total floor surface area of almost 14 ha, these perfectly coherent grounds are homogeneously laid out around the buildings. They comprise vast, landscaped parklands, a formal garden, a vegetable garden and meadows. They are completely free of tenants and rental agreements.
The grounds
These parklands, designed in the late 19th century by Baron-des-Tournelles, extend southwards, with a clear view stretching into the distance. With a contrived natural air, the views and the alleyways are cleverly delimited by copses of trees. An artificial, earth promontory makes it possible to look down over the estate and admire the undulating scenery. Numerous mature oak, plane, lime and horse chestnut trees are to be seen. The property is enhanced on a lower level by two cascading pools, spanning a surface area of approx. 7,500 m².
The tidy garden
In the western side of the grounds, facing the orangery and on a slightly higher terrace, delimited by a hornbeam hedge, eight yew trees have been decoratively trimmed into dome shapes. An old, recreational greenhouse is also present. The main courtyard features a square, laid to lawn, and a wide, stone ornamental pool.
The kitchen garden
This vegetable garden looks down on to the main courtyard and is surrounded by imposing features (wrought iron railings and gates as well as high stone walls), indicating the importance given to the growing of vegetables on the estate. Spanning a surface area of 3,000 m², it includes ornamental pools and an old greenhouse. Espalier-trained, fruit trees (pear, apple and vines, among others) run the length of the walls. Lastly, the vegetable garden is sheltered on the north side by a thick copse of northern red oak trees.
The mixed grove
The woods, about a hundred metres away from the estate, are reached courtesy of a right of way. They can also be accessed via a country lane. Spanning a surface area of approx. 12 ha, they are predominantly composed of Douglas fir and acacia trees. Also to be found there is a spring which makes it possible to supply the entire estate without use of a pump.
Our opinion
It is rare that such an untenanted and homogeneous estate comes on the market nowadays. In a balanced, peaceful and nuisance-free setting, the complex of buildings makes it possible to imagine living here in a self-sufficient manner, whilst remaining open to the rest of the world, with features that are both rare and common: abundant water, verdant meadows and woods.
The chateau stands proudly, bearing witness to a noble past and free of any adulteration. The quality and the diversity of the outbuildings would, furthermore, make it easy to imagine an economic activity. Consequently, this property has everything required for an ambitious renovation project with the aim of breathing new life into the premises.
1 280 000 €
Fees at the Vendor’s expense
Reference 356665
| Land registry surface area | 13 ha 87 a 5 ca |
| Main building floor area | 750 m² |
| Number of bedrooms | 15 |
| Outbuildings floor area | 865 m² |
French Energy Performance Diagnosis
NB: The above information is not only the result of our visit to the property; it is also based on information provided by the current owner. It is by no means comprehensive or strictly accurate especially where surface areas and construction dates are concerned. We cannot, therefore, be held liable for any misrepresentation.


