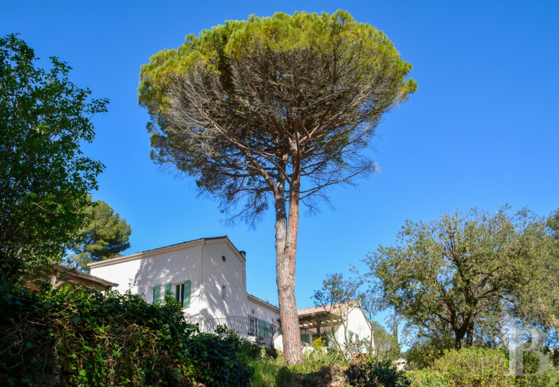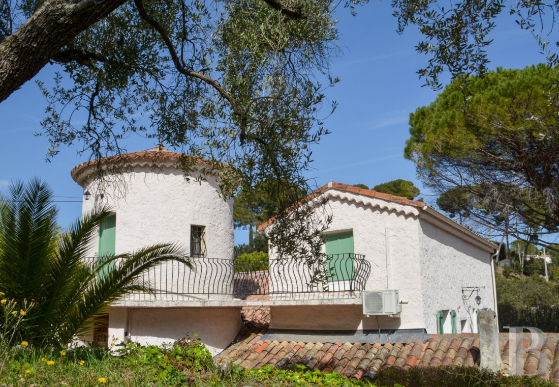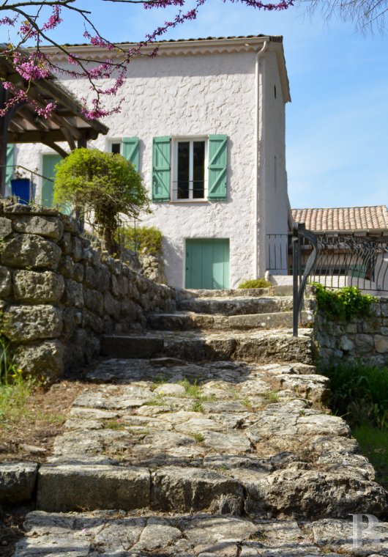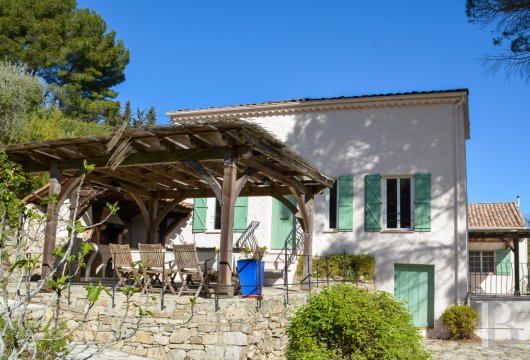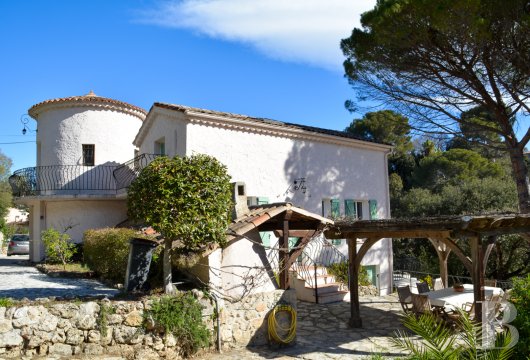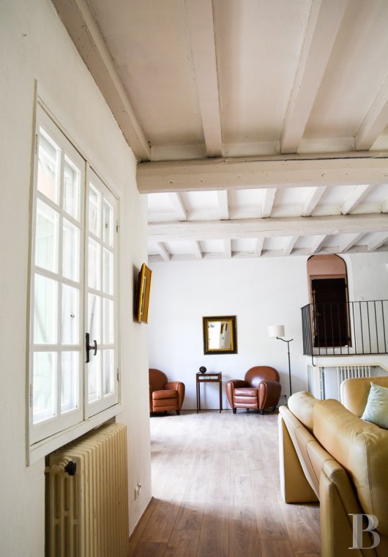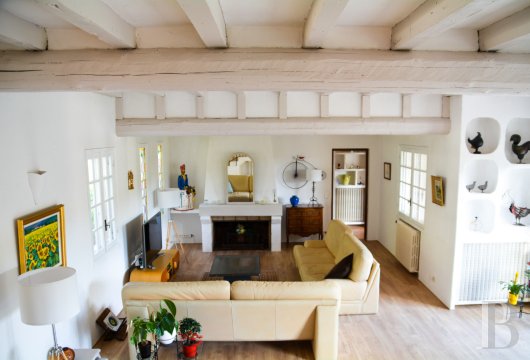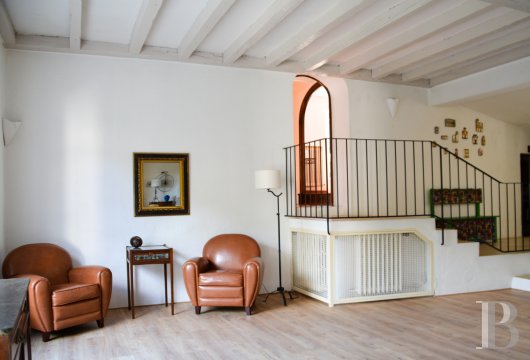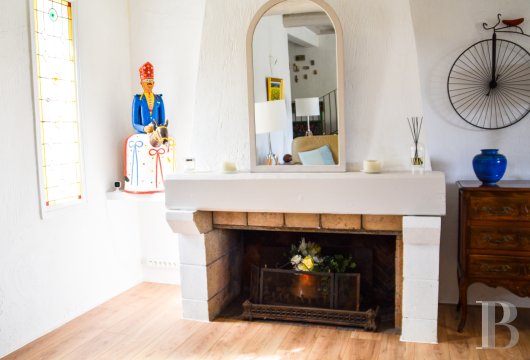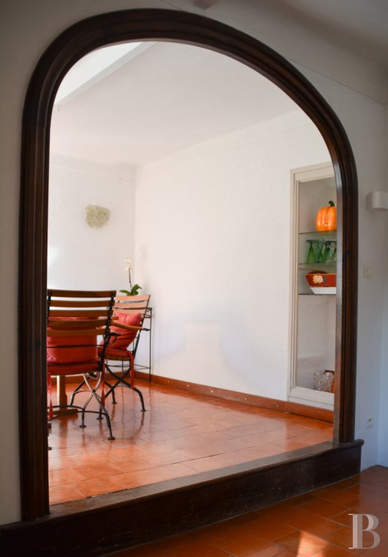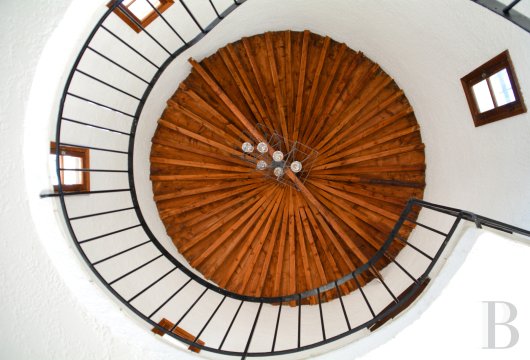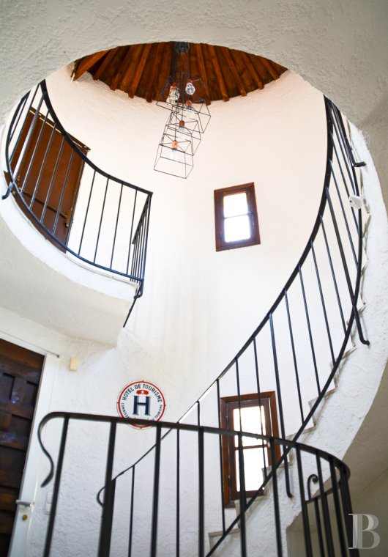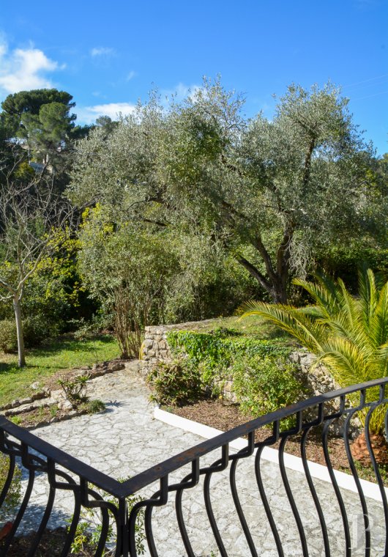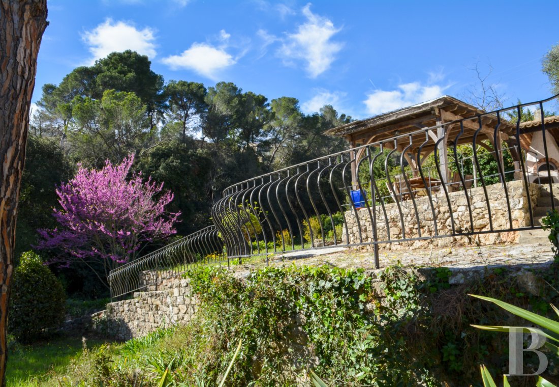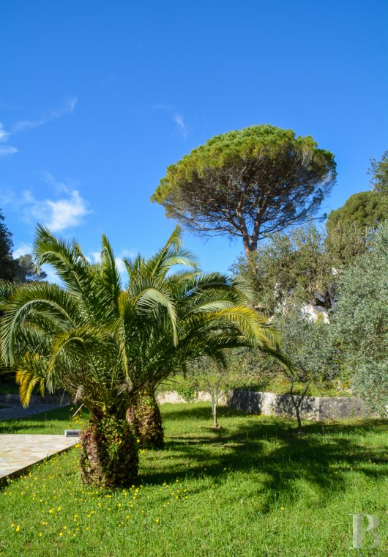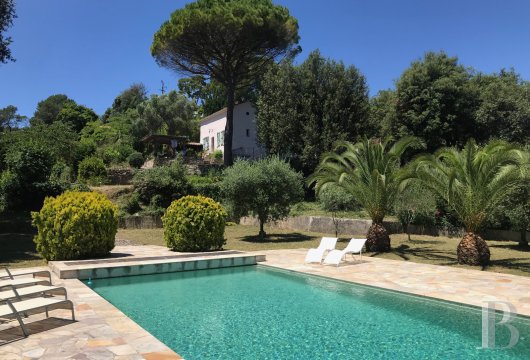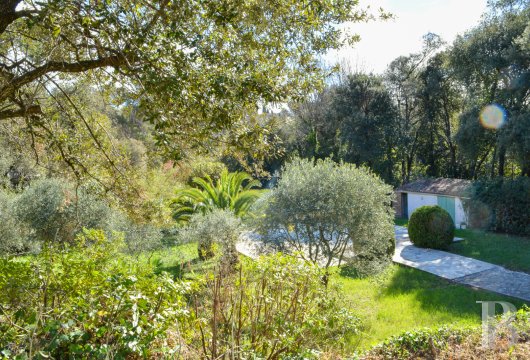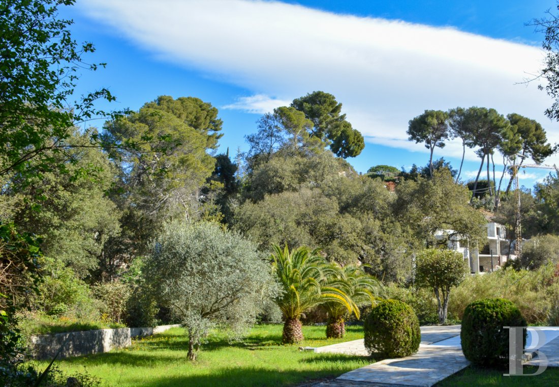between the cities of Antibes and Cannes, 10 minutes from the sea

Location
The property lies in the town of Vallauris, which is on the outskirts of the city of Antibes. It enjoys a discreet location, nestled at the bottom of a cul-de-sac that stretches from the end section of a calm road. The home is equidistant from two chic cities, yet it is set back from urban bustle. This location gives you quick, easy access to many sites, including Golfe-Juan bay with its port and beaches, only two kilometres away, and the city of Cannes, just a few minutes away. Moreover, from Golfe-Juan-Vallauris train station, a few kilometres away, the Grasse-Ventimiglia trainline takes you to a range of charming local towns. And you can go further afield from Nice international airport, which is 20 kilometres away, and the A8 motorway.
Description
The villa
The first change made to the original building, with its terracotta floor tiles and thick walls, was back in the 1960s: a kitchen and a small dining room were made beyond a beautiful wood-framed archway. The edifice was extended with the addition of bedrooms, terraces, a self-contained garden-level apartment and a vast reception room beneath a solid oak frame. In front of the main entrance door, an adjoining tower was built. It looks like a traditional cistern. It was used to create an original hallway, filled with natural light. Inside this hall, a spiral staircase leads up and out to a raised henhouse that has been converted into a separate guest bedroom with an en-suite bathroom.
The ground floor
You enter the villa via the tower, which connects to the lounge. The tower’s spiral staircase takes you up to the bedroom in the old raised henhouse. The lounge has a high ceiling. Thick exposed beams run across the ceiling. There are uneven heights in the ceiling, created by the taller side extension. French windows leading out to the terrace, as well as tall, rectangular, small-paned windows, bathe this lounge in natural light. There are also two stained-glass windows beside the fireplace. In the first wing, the lounge connects to the kitchen, which you reach via a small walkway. And in the second wing, it connects to three bedrooms with bathrooms. These bedrooms lie around a central area with large storage spaces and a small flight of backstairs that leads to the garden-level floor. The floors are tiled with different tiling for each room, except in the lounge, which has wood strip flooring.
The first floor
You used to reach the raised henhouse via a ladder. But now you reach it from the entrance tower. In this tower, a spiral staircase with a wrought-iron balustrade leads up and out onto an open-air raised walkway that connects to a small wooden door. The raised henhouse has been converted into a spacious bedroom with an en-suite bathroom. This separate bedroom with a bathroom is set back from the rest of the villa. It forms an original space for hosting guests.
The garden-level floor
A self-contained apartment lies beneath the ground floor. You reach it either from the garden or via a secondary spiral staircase that links it to the ground floor. This apartment offers a bedroom and a lounge with an open-plan kitchen. The plain style of the tiled floors and smooth walls and the brightness of the rooms with their small arched windows make this self-contained dwelling cosy. In the edifice’s original section, there is an extensive cellar. You can only reach it from outside. This cellar is cool at all times. It would be the ideal storeroom, larder or wine cellar.
The garden
The vast garden is a precious asset. Given the urban developments nearby, it is a rare oasis of greenery. It extends around the villa and is terraced with dry-stone retaining walls. The grounds include a kitchen garden, a bamboo grove and a pétanque court. There are ornamental spaces and wilder areas that could be given different purposes. On the west side, there is a terrace beneath a pergola. You reach it straight from the villa. It includes a sheltered summer kitchen. The garden is dotted with shrubs and trees of various species that are typically Mediterranean. A stone pine tree towers like a flagpole in the middle of the garden. A large, deep swimming pool is set back at a lower level. This pool is 10 metres long and 5 metres wide. A small outhouse beside the pool could be turned into a pool house. And because the land can be built upon in this lower spot, an extra villa could even be built here.
Our opinion
This property is a precious gem. Its vast garden is a rare oasis of greenery that offers absolute privacy and relaxing calm. Yet it lies only a few minutes from the vibrant cities of Cannes and Antibes and from Golfe-Juan bay, where the Mediterranean Sea sparkles. The edifice was built in the 18th century. It was extended and renovated in the 1960s by a famous singer, based on a carefully designed plan and using high-quality traditional materials. The spacious reception rooms are bathed in natural light. Bedrooms on the lower floor and in the wings complete the delightful interior. From inside, you can admire views of the lush garden – a token of the beautiful hinterland around Cannes. On these grounds, fragrances of the south of France combine to offer a foretaste of the Mediterranean coast nearby. And a second villa could even be built on the lower level of this extensive plot.
1 790 000 €
Fees at the Vendor’s expense
Reference 978217
| Land registry surface area | 6446 m² |
| Main building floor area | 245 m² |
| Number of bedrooms | 5 |
| Outbuildings floor area | 78 m² |
| including refurbished area | 53 m² |
French Energy Performance Diagnosis
NB: The above information is not only the result of our visit to the property; it is also based on information provided by the current owner. It is by no means comprehensive or strictly accurate especially where surface areas and construction dates are concerned. We cannot, therefore, be held liable for any misrepresentation.

