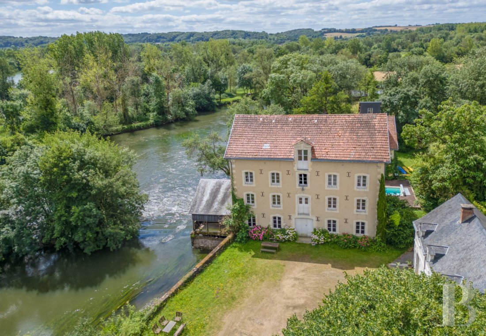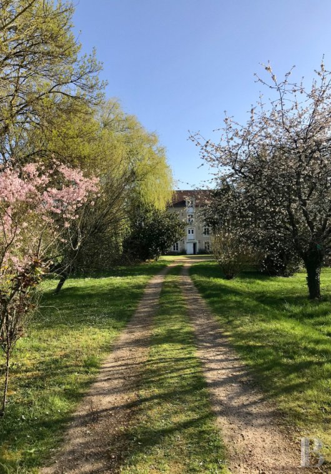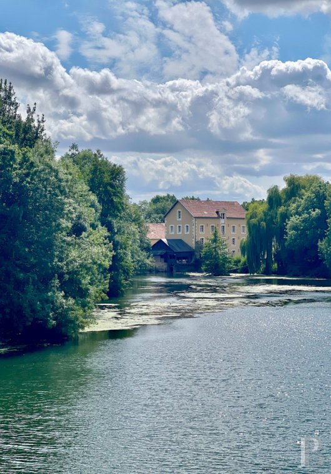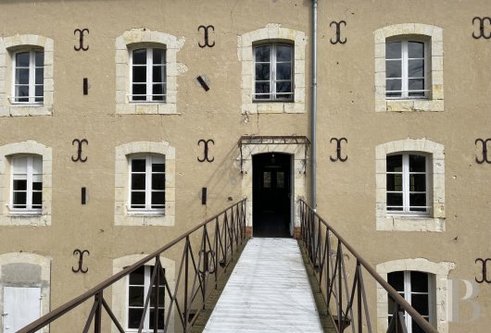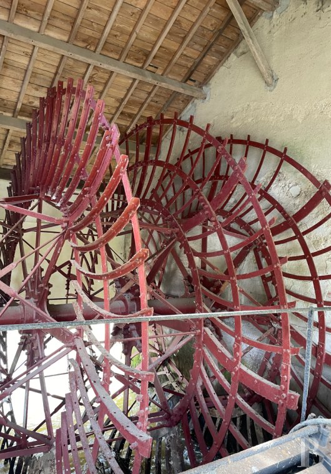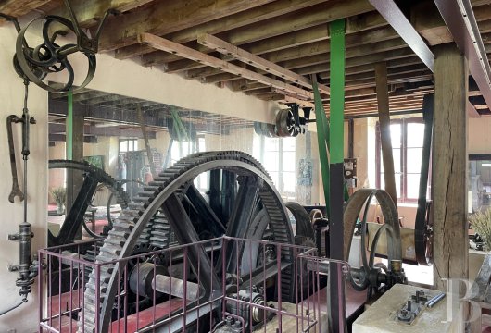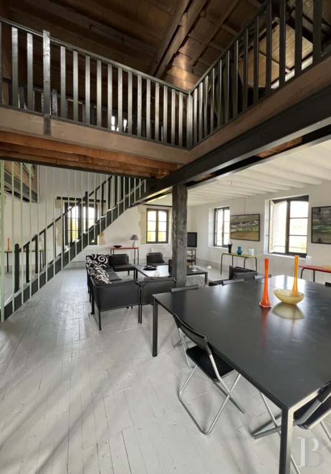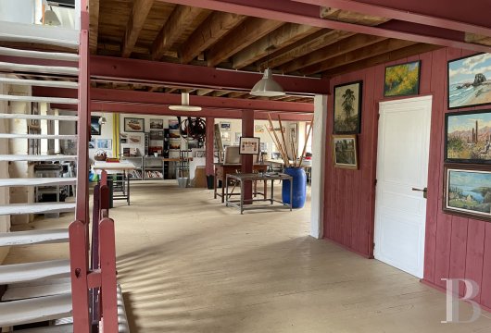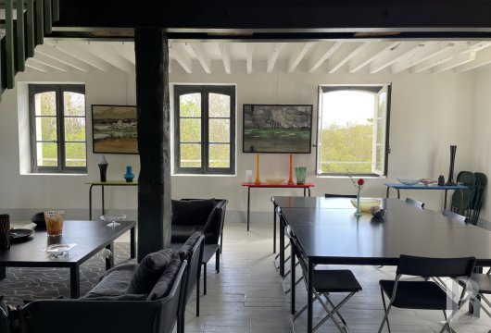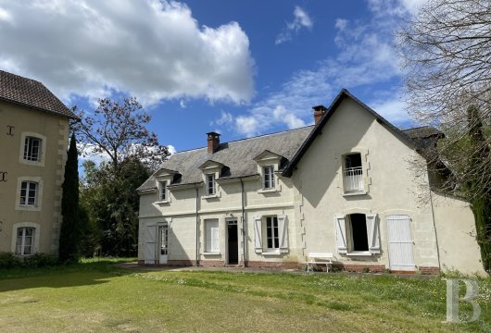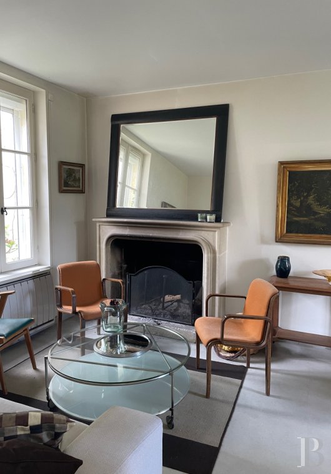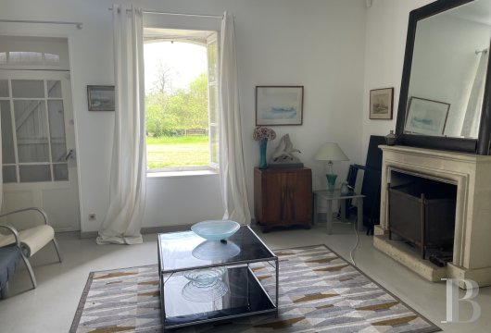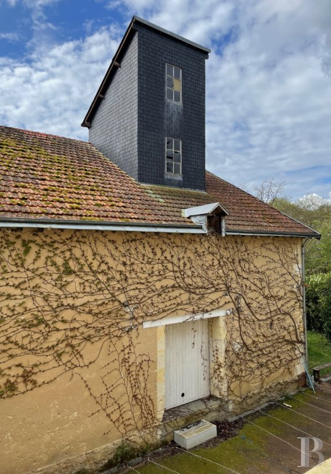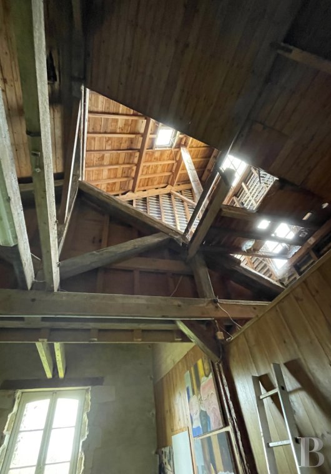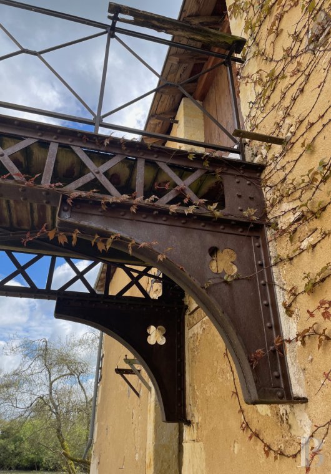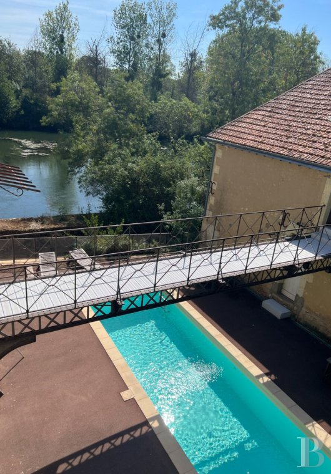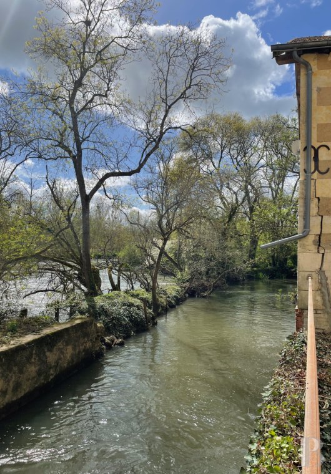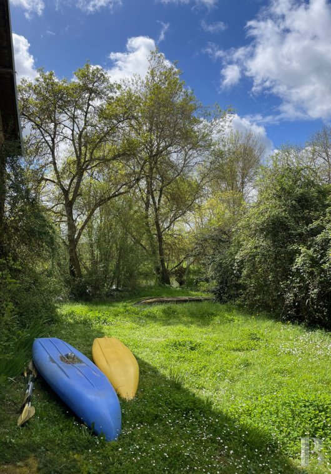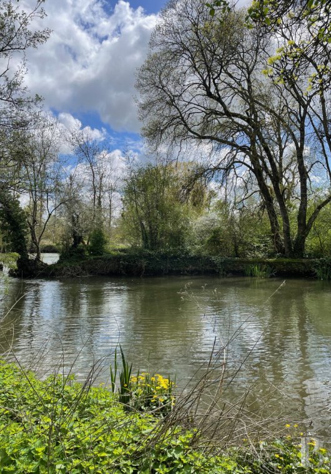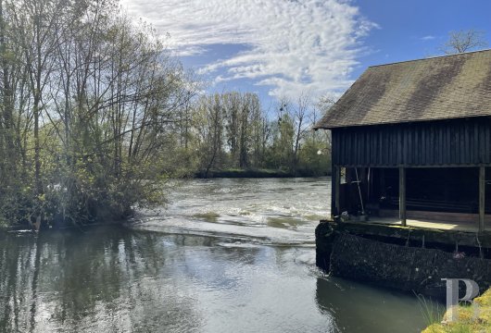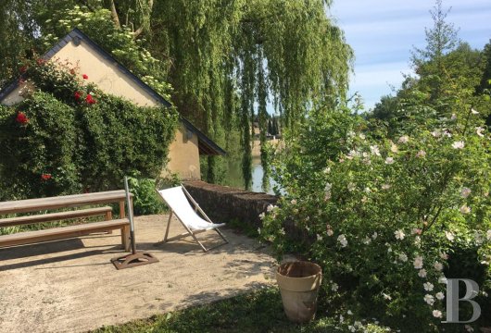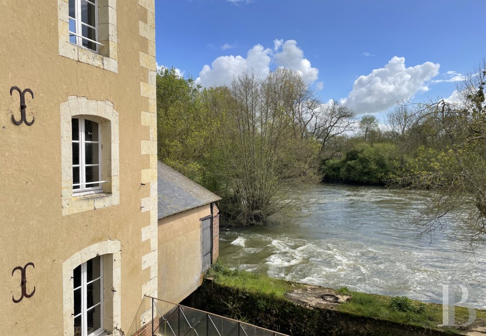a 19th-century mill, miller’s house and lap pool

Location
Located in a village in the Sarthe department, within the Pays de la Loire region, the property is 215 kilometres from Paris and 55 kilometres from Tours. In forty minutes, you can reach the high-speed rail train stations in Villiers-sur-Loir and Le Mans, which provide access to the capital in fifty minutes, and from Le Mans, the high-speed rail train can reach the Roissy-Charles-de-Gaulle airport in 1 hour and 45 minutes, Nantes in 1.5 hours and Lyon and Lille-Europe in 3 hours. The city is also famous for its Plantagenet historical centre and its major international events. Less than 10 minutes away, La-Chartre-sur-le-Loir is reputed for its vibrant energy, flea markets and artist galleries. In the village, all services and shops are accessible by foot, including a local produce shop, bars, restaurants, a physician and a pharmacy. For lovers of outdoor activities, the public woodland of Bercé, recognised as an “exceptional forest”, is less than 10 kilometres away.
Description
Behind this, the grounds, surrounded by nature, continue down to the river’s edge.
Rectangular in shape, the mill was constructed out of whitewashed tuffeau stone, with exposed tuffeau stone window and door surrounds, while its gabled roof is covered in interlocking tiles. Abutting the Loir side, a single-storey wooden building with a slate roof, houses the wheel that turns the water in the millrun. Still equipped with its entire mechanism, the ancient flourmill was operational until 1975 and its transmission system and millrun bear witness to the techniques of yesteryear. Transformed and renovated into a home 15 years ago by its former occupants, it has around 535 m² of living space and includes rooms for entertaining, work, leisure activities and five bedrooms with en-suite shower rooms and lavatories. Its construction materials are often left visible, with the walls, floors and staircases in wood, while the exposed beams are made out of wood or metal. The many windows on all the façades, as well as its north-south position provide luminosity all day long.
The 19th-Century Mill
The ground floor
This is used as both a gym and game room. The entire gearwheel system that once made the mill operational is located on the building’s river-facing façade. A cellar and a control centre are located opposite the large room. In the middle, on the southern side, a large door leads to the pool area.
The first floor
Accessible via a wooden staircase, this floor is used as a workshop and office space. At the centre of the open workspace, on its southern side, there is an “Eiffel-style” walkway, which leads to the first floor of the silo and “spans” the lap pool. There is also a bedroom with an en-suite shower room and lavatory on this level.
The second floor
The staircase leads to a vast loft of 90m², bathed in light, which forms the living area, including an open kitchen, living room and sitting room. Additional windows were added on the eastern side with views of the Loir River and the surrounding islands. Two bedrooms with en-suite shower rooms and lavatory were created on this level. In the centre, a large staircase leads to the third floor.
The third floor
A walkway leads to a mezzanine with a bar, library and living room all overlooking the lower floor. Opposite are two bedrooms, each with an en-suite shower room and lavatory as well as another room that is used as a cloakroom.
The Miller's House
Rectangular in shape and built out of tuffeau stone, it has a gabled slate roof and interlocking slate roof ridge, ensuring it stays watertight year round. Placed at regular intervals, the façade contains many windows and is adorned in the back with a contemporary conservatory and a small adjacent room. The two-storey building, with approximately 245 m² of living space, is decorated in light-coloured tones and has a luminous interior. Its white walls match its pale cement floors beautifully, while a wooden staircase provides upstairs access.
The ground floor
Facing the Loir River, the entrance on the eastern façade is located in the middle of the dwelling. The entryway opens onto a hallway that provides access to, on one side, a dining room, following on from which is the conservatory and a lavatory. At a right angle, the kitchen adjoins a pantry at the back and the base of the staircase. On the other side of the entrance, a living room with fireplace precedes a bedroom with an independent entrance and a sitting room area with fireplace, a bathroom with shower as well as a lavatory.
The upstairs
The stairs lead to a landing with hallway that provides access to three bedrooms, an office and a bathroom with lavatory. One of the bedrooms, the largest, extends over 34 m² and includes an office space and a shower room with lavatory.
The "Silo"
Rectangular in shape, it is made out of whitewashed tuffeau stone with exposed tuffeau stone window and door surrounds. The roof has interlocking tiles from which, like some kind of lookout post, a small square tower with a slate roof emerges. With a total surface area of approximately 380 m², the edifice has two storeys and borders the mill run on its southern gable end.
The ground floor
This floor contains one single room used for storage and extending over 196 m² with, in one corner, the pool’s filtration system.
The upstairs
This is accessible from the ground floor by a staircase as well as from the first floor of the mill, via the walkway that spans the lap pool. This level includes a large hallway in its centre with many storage areas as well as a cinema room and music room.
The Grounds and Lap Pool
Planted with many tall trees, the property is bordered by a small brook that flows into the Loir. Opposite, along the Loir’s bank, is an ancient washhouse with a patio planted with rosebushes. In front of the two dwellings, a lawn with a large lime tree provides shade around the edges of the miller’s house. Between the silo and the mill is a lap pool protected by walls and with a view of the millrun. With a surface area of 17 x 3 metres and 1.5 metres deep, it is heated by a heat pump.
Our opinion
Along the peaceful waters of the Loir, an ancient flourmill, which has been turned into a vast and comfortable country house. At the edge of the village, the large-scale complex is immersed in nature, punctuated with islands, meadows and wooded spaces. Entirely restored fifteen years ago, the different dwellings compose a singular, understated and well-proportioned whole. Its vast interior volumes, grounds and remarkably integrated lap pool provide numerous options for an authentic and family-oriented property. The geographical location is certainly promising, only a hop, skip and a jump away from the capital.
650 000 €
Negotiation fees included
619 048 € Fees excluded
Reference 731963
| Land registry surface area | 5957 m2 |
| Main building floor area | 534 m2 |
| Number of bedrooms | 9 |
| Outbuildings floor area | 685 m2 |
| including refurbished area | 244 m2 |
French Energy Performance Diagnosis
NB: The above information is not only the result of our visit to the property; it is also based on information provided by the current owner. It is by no means comprehensive or strictly accurate especially where surface areas and construction dates are concerned. We cannot, therefore, be held liable for any misrepresentation.

