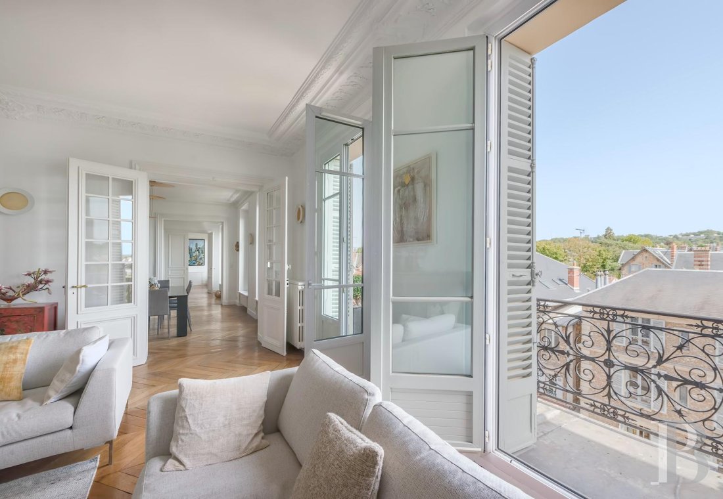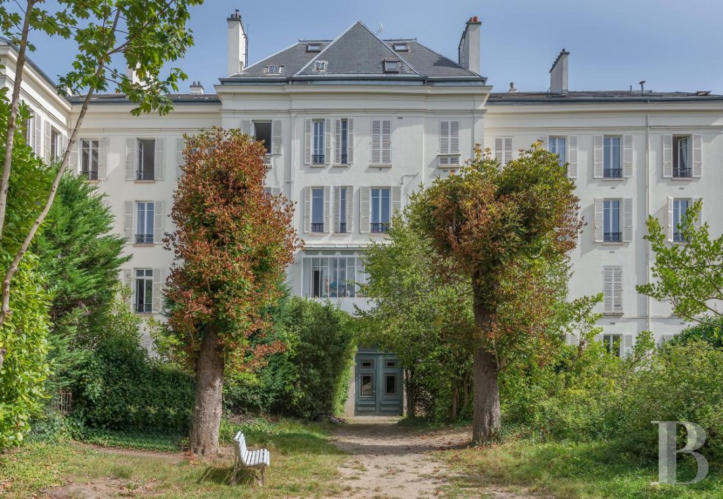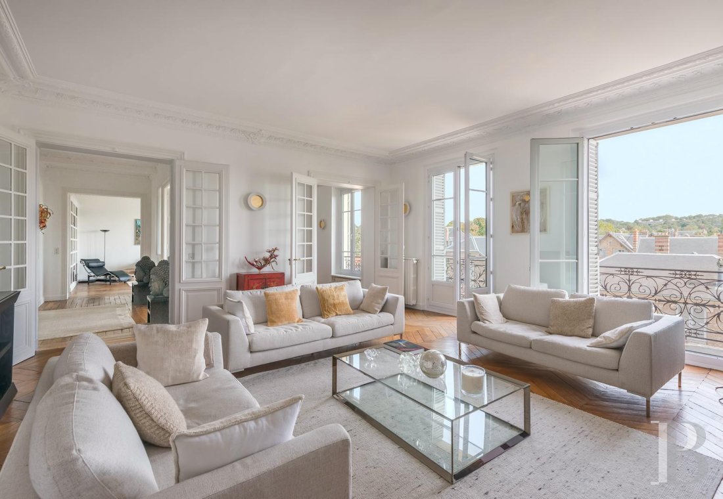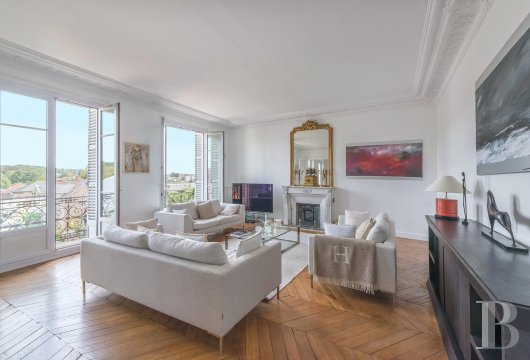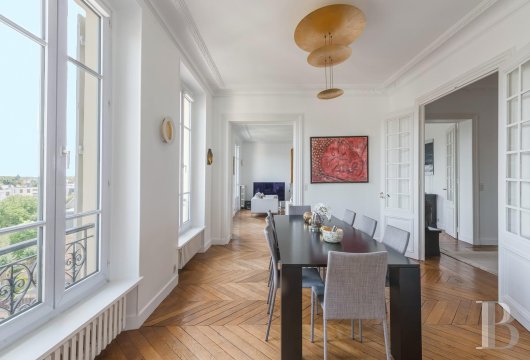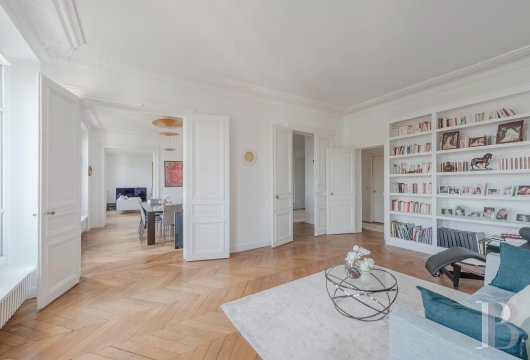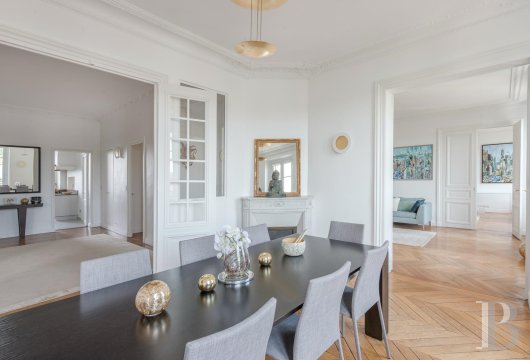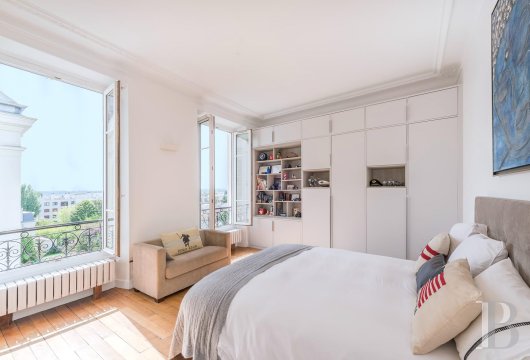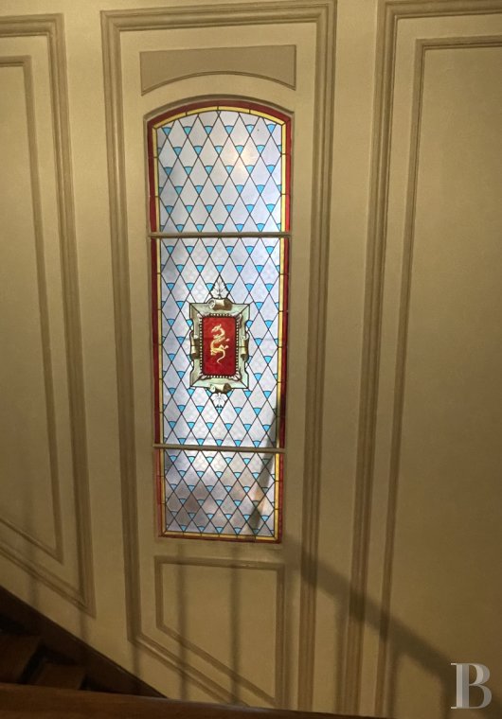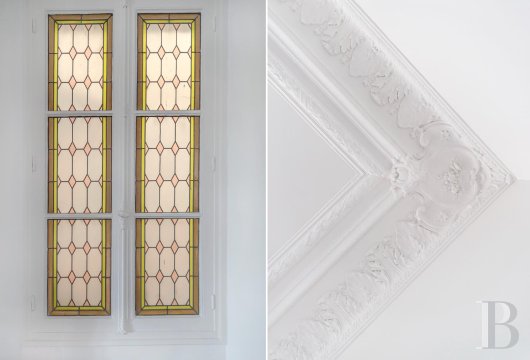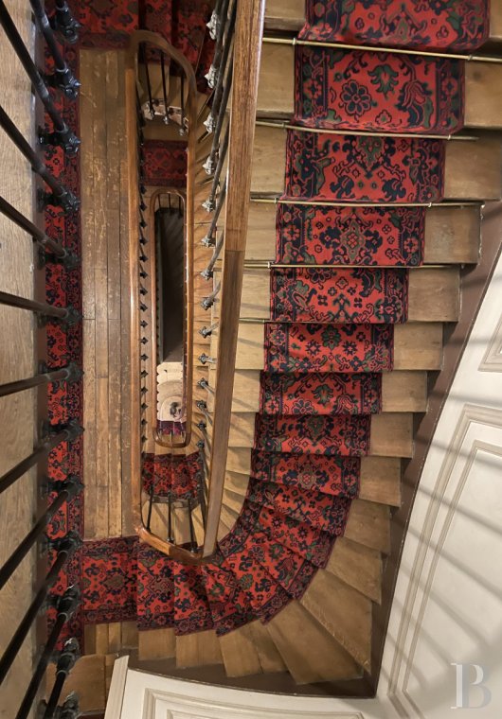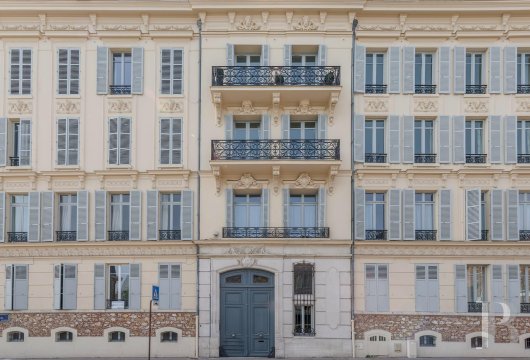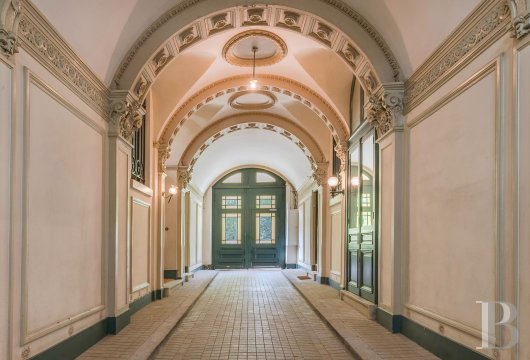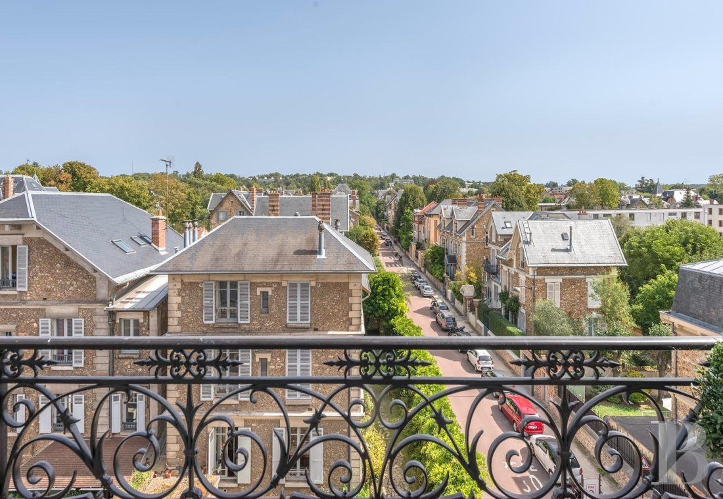19th-century edifice with a lift, nestled between the towns of Le Chesnay and Versailles
Location
The edifice lies in the town of Le Chesnay. It stands on a broad, sloping road that separates the towns of Versailles and Le Chesnay. This street takes you to the Saint-Antoine plateau, which is known for its burrstone houses built in the early 19th century. From different train stations in Versailles, you can reach central Paris in 30 to 40 minutes. On foot, you can get to the nearest station, Versailles-Rive-Droite, in just a few minutes from the property. The prestigious secondary school Lycée Saint-Jean-Hulst, which is on the same street as the property, is roughly one hundred metres away. And the shopping street Rue de la Paroisse with its many shops and market square is only a 15-minute walk away.
Description
Our opinion
This extensive apartment is a rare gem. The splendid dwelling is nestled gracefully in one of the most beautiful 19th-century edifices of the royal town of Versailles. Its optimal layout and design are delightful. Its spacious rooms make you feel like you are in a mansion. Not only is this fine property practical and elegant, but it is ideally located too. From here, you can easily reach places for everyday needs on foot, which ensures a comfortable lifestyle. The apartment is in excellent condition. It blends modern touches with the elegance of historical decor. Calm and balance reign here. The ceilings are high, the rooms are bathed in natural light and the floors are harmonious. The whole dwelling will delight lovers of open space, privacy and contemporary comfort.
2 360 000 €
Fees at the Vendor’s expense
Reference 913522
| Land registry surface area | 2982 m2 |
| Number of rooms | 7 |
| Ceiling height | 3.15 |
| Reception area | 80 m2 |
| Number of bedrooms | 4 |
| Possible number of bedrooms | 5 |
| Number of lots | 36 |
| Annual average amount of the proportionate share of expenses | 4700 € |
French Energy Performance Diagnosis
NB: The above information is not only the result of our visit to the property; it is also based on information provided by the current owner. It is by no means comprehensive or strictly accurate especially where surface areas and construction dates are concerned. We cannot, therefore, be held liable for any misrepresentation.

