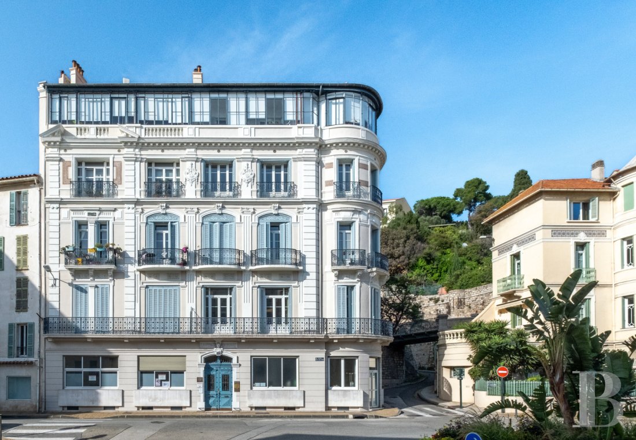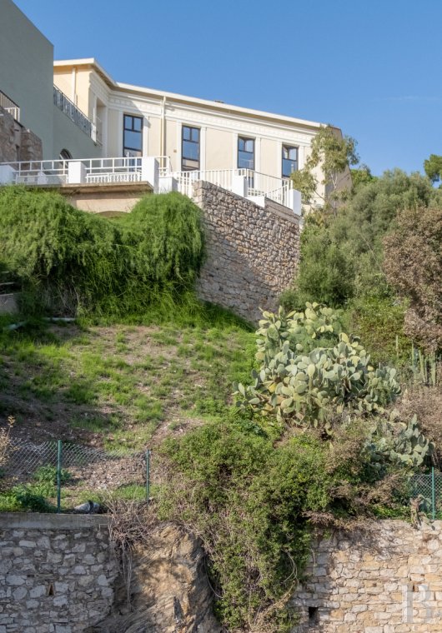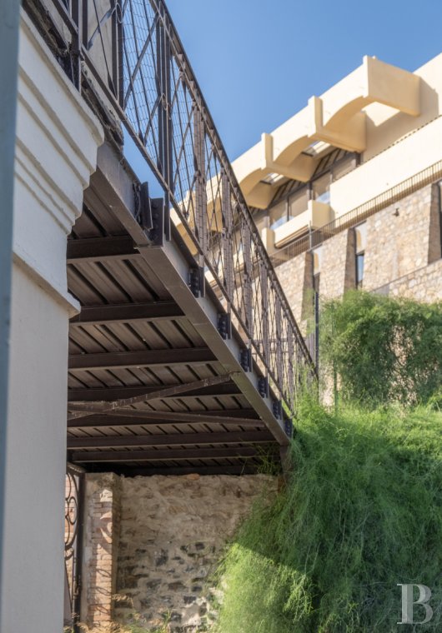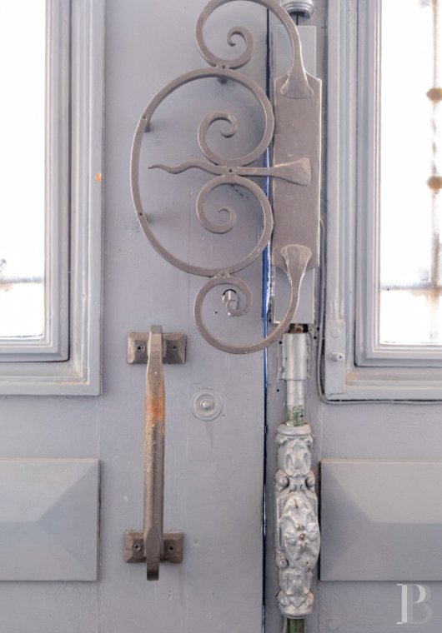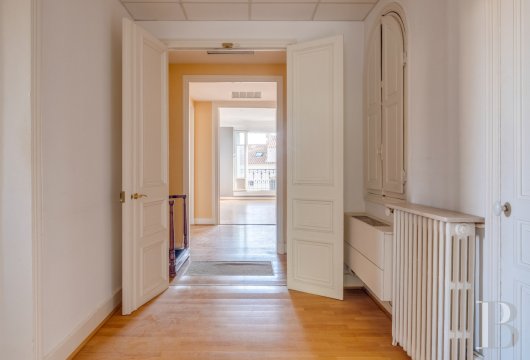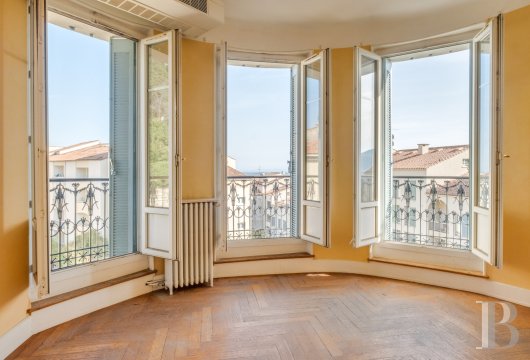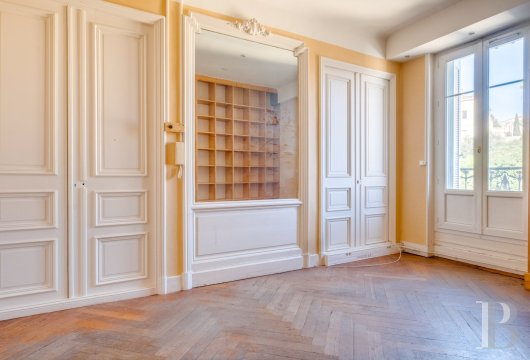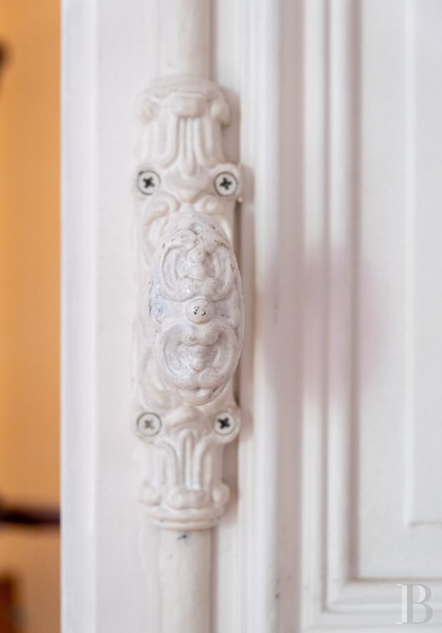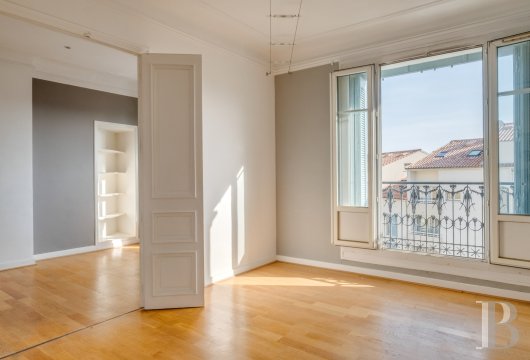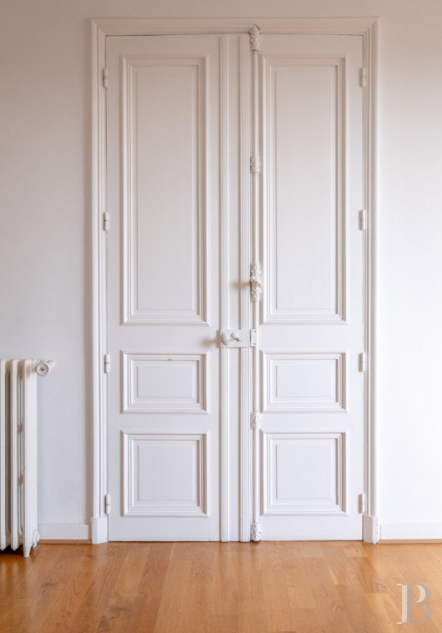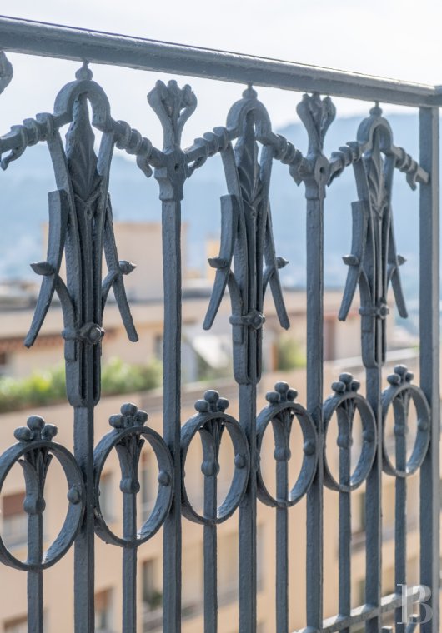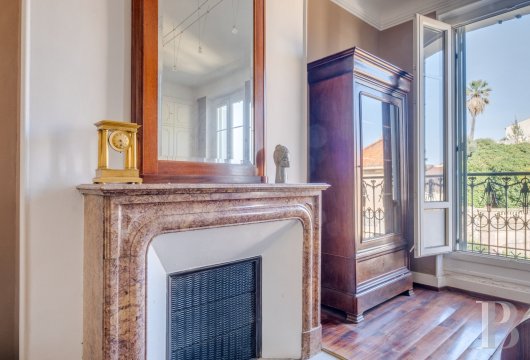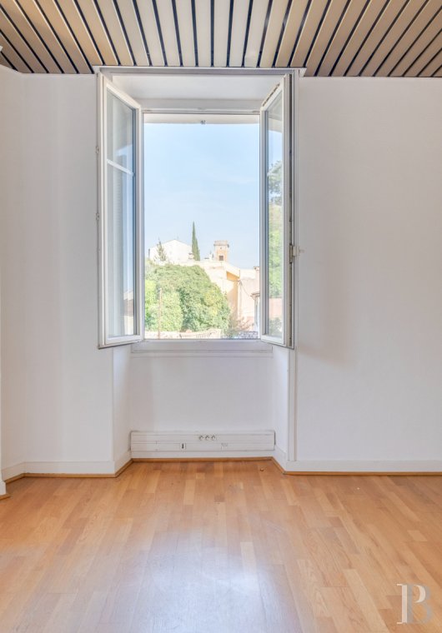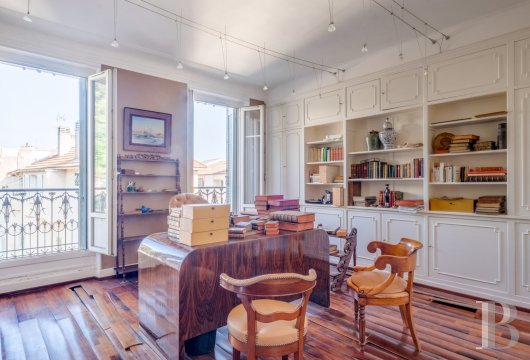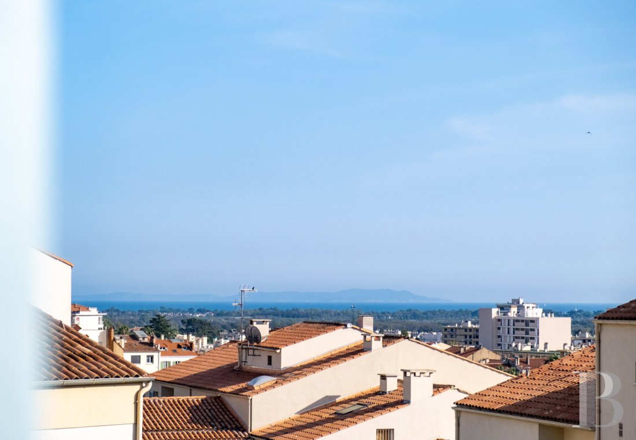on the third floor of an edifice in the old town centre of Hyères in the south of France

Location
The apartment is nestled in an edifice that stands just a stone’s throw from the town centre of Hyères, where palm trees abound, on the coast of France’s Var department in the Provence-Alpes-Côte d'Azur region. Hyères offers a high-quality lifestyle with the Mediterranean Sea on the horizon, the Gulf of Saint-Tropez to the east, and the Saint-Baume regional nature park and Plaine des Maures nature reserve to the north. From the apartment, you can reach shops and amenities for everyday needs in five minutes on foot. In only 15 minutes by car, you can reach Almanarre beach, the Giens Peninsula’s unspoilt coves and the pier for sailing to Porquerolles island. You can also reach Hyères high-speed train station and Toulon-Hyères airport in just 15 minutes. And Marseille airport is 1 hour and 30 minutes away by car too.
Description
The apartment
The apartment lies on the third floor. You reach it from the landing via a double door that leads into a spacious entrance hall. This hallway connects to the rooms, which are on the south, east and north sides. The reception rooms – a lounge and a dining room (which currently serves as an office) – have a total floor area of 54m². The lounge lies in the edifice’s south-east corner. It is bathed in natural light from its four French windows. Some of these windows offer a partial view of the sparkling Mediterranean Sea and the Îles d’Or islands. Chevron oak parquet, a marble fireplace and a three-metre ceiling height give this lounge a typically Haussmannian character. Two bedrooms on the south side also offer a partial view of the sea. And two others, on the north and east sides, offer a pleasant view of the medieval centre’s ramparts and an abundance of vegetation. A room with a washbasin currently serves as a storeroom. It connects to two bedrooms and could easily be turned into a bathroom. A separate lavatory and a bright kitchen, which needs to be renovated, completes the dwelling, which offers a total floor area of 152m². The kitchen connects to a flight of backstairs and a metal footbridge that leads to the gardens of a former grand hotel from the 19th century. And the property includes a 9m² cellar down in the basement. This cellar serves as a storeroom. The apartment is heated with gas and there is air conditioning in each room. Wood strip flooring extends across most of the rooms and the ceilings are underlined with mouldings. There are also many wooden panelled doors, which date back to the time of construction, and they are embellished with mouldings too.
Our opinion
This spacious Haussmannian-style apartment with a 152m² floor area is a delightful dwelling. Up on the third floor of the remarkable edifice in which it lies, this south-east-facing home is bathed in an abundance of natural light, which floods its reception rooms. The building’s location, at the foot of the famous Costebelle hill and in the heart of the 19th-century district of Hyères, offers many advantages for everyday life, with shops nearby. And five minutes away on foot, there is the town’s picturesque medieval heart. Hyères is a charming town where palm trees abound. With its five bedrooms, this apartment in Hyères would be a comfortable home for a large family. Yet it would also be the perfect spot for rented accommodation with its sea view. Alternatively, it would be the ideal workplace for a professional practice.
Reference 770167
| Land registry surface area | 381 m2 |
| Total floor area | 152 m2 |
| Number of rooms | 7 |
| Ceiling height | 3 |
| Number of bedrooms | 4 |
| Possible number of bedrooms | 5 |
| Surface Cellar | 9 m2 |
| Number of lots | 10 |
| Annual average amount of the proportionate share of expenses | 1870 € |
French Energy Performance Diagnosis
NB: The above information is not only the result of our visit to the property; it is also based on information provided by the current owner. It is by no means comprehensive or strictly accurate especially where surface areas and construction dates are concerned. We cannot, therefore, be held liable for any misrepresentation.

