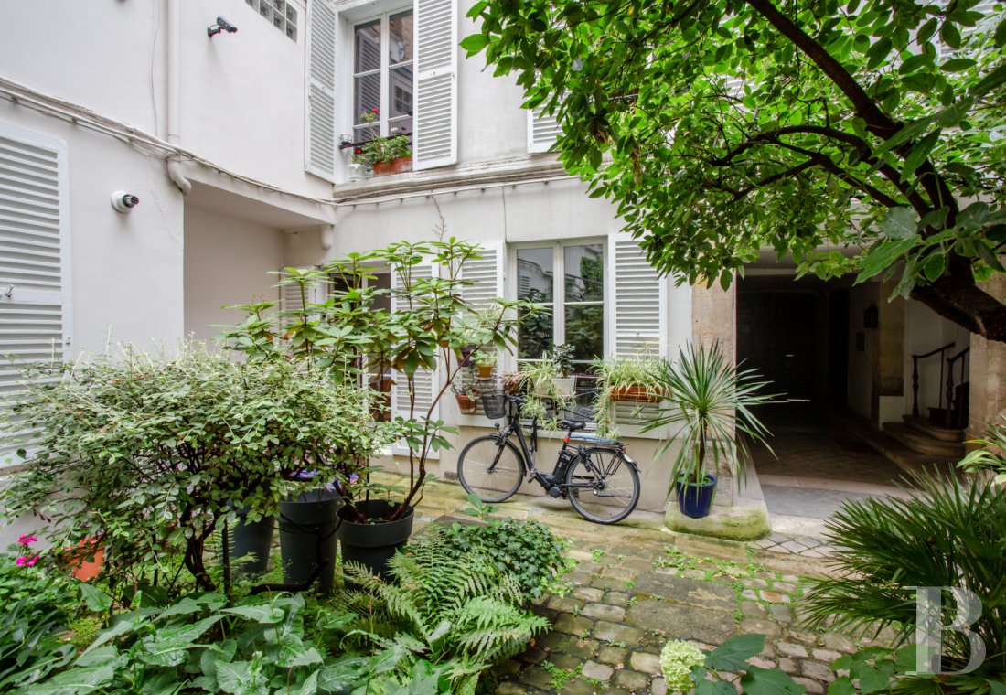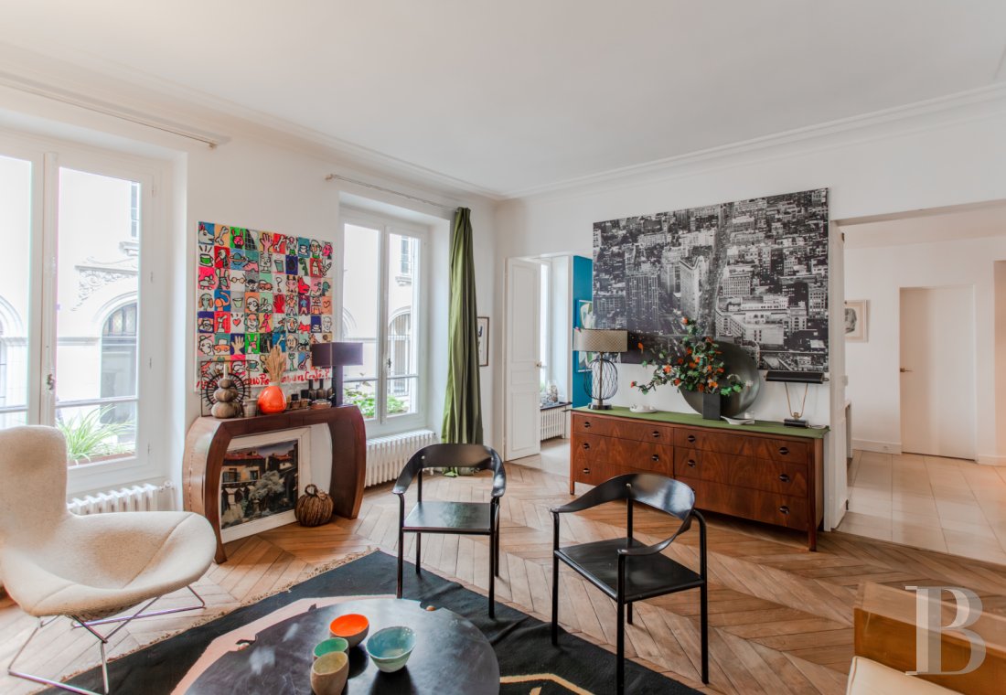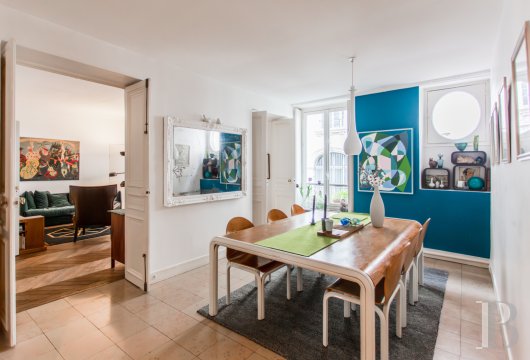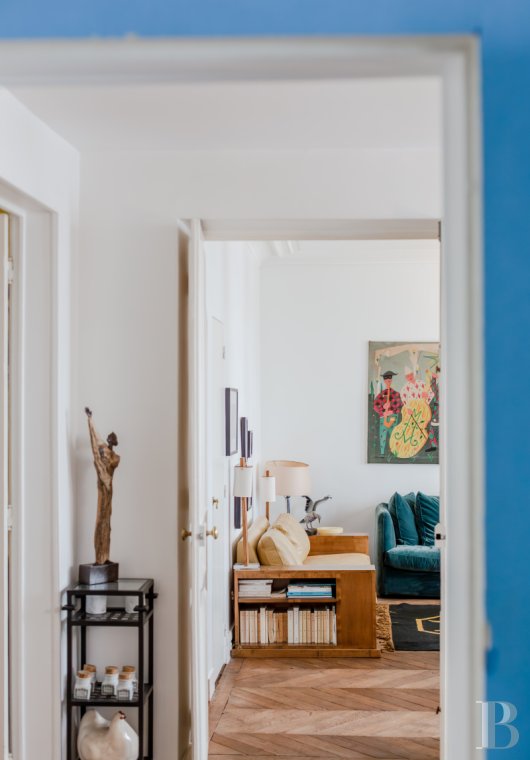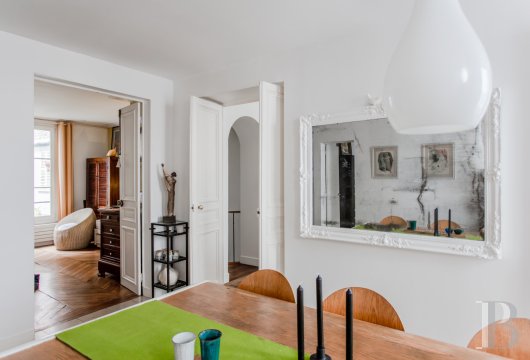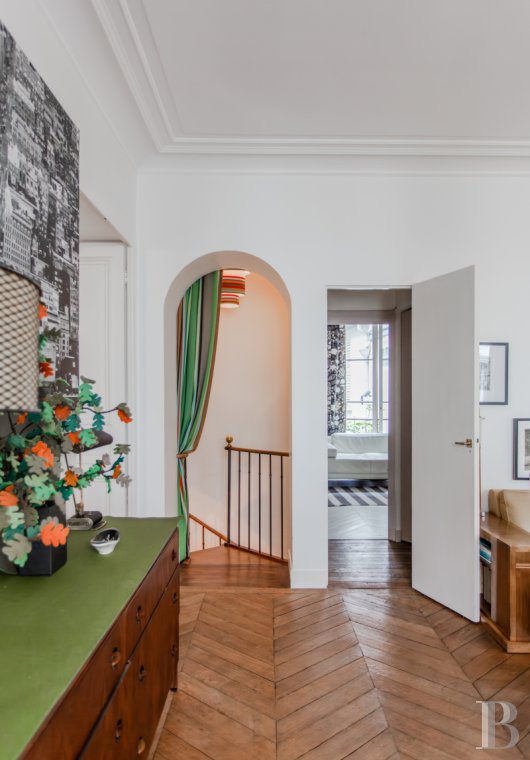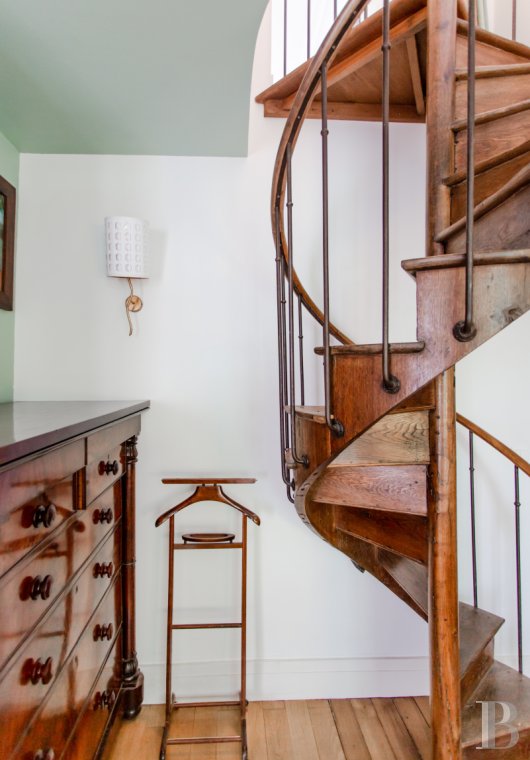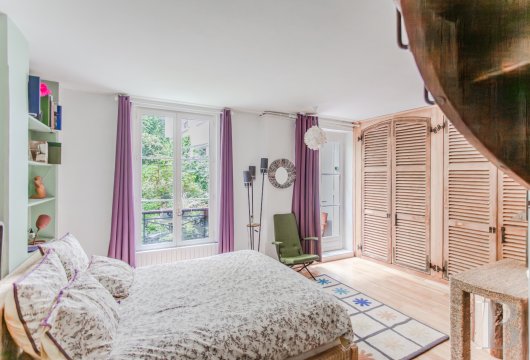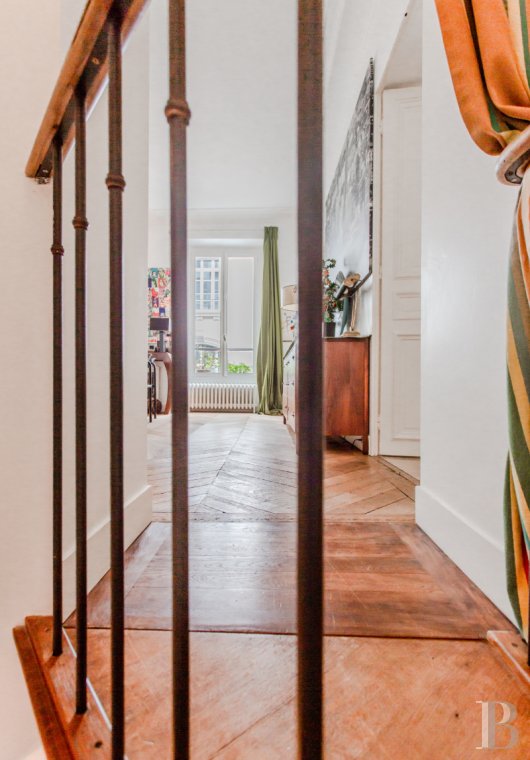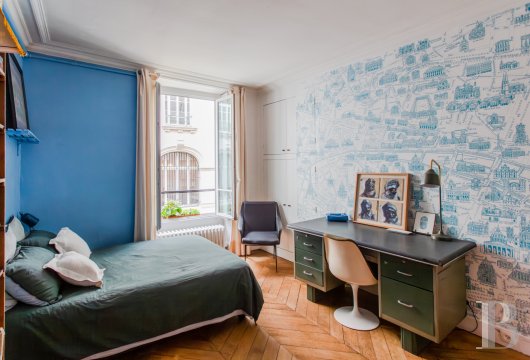Location
Close to the Bon Marché department store and its Grande Épicerie delicatessen, the flat enjoys a prime location. The former Laënnec hospital, now the headquarters of the Kering group, and a dizzying array of fine food shops are just around the corner. The Paris stone building stands in a quiet side street, between the Duroc and Vaneau metro stations. Montparnasse railway station, which serves western and south-western France, is close by, and it takes just a few minutes to get to the Luxembourg Gardens, a sprawling green oasis in the heart of Paris.
Description
The first-floor flat with a floor area of almost 134 m² (130 m² as per Carrez law) has an internal access to the ground floor. The entrance hall opens onto reception rooms extending across 40 m²: a dining room and a sitting room separated by two double doors. The mouldings, the high ceilings, the old herringbone parquet flooring and the restored double-glazed windows, which have retained their original espagnolette locks, lend a distinctive charm, a warm atmosphere and an abundance of light to the space. To the right of the entrance hall, the long, modern Kerlite kitchen is fully fitted and equipped. There is ample space to sit down for breakfast.
Two of the three bedrooms on this floor have retained their original herringbone parquet flooring and overlook the tranquil courtyard garden. The bathroom, with its walk-in shower, washbasin and toilet, features high-quality materials.
To the left of the entrance, there is a small spiral staircase with a wooden structure and iron handrail and banister. Reclaimed from a former bookshop, it was bought at the Marché Biron flea market. It leads to the ground floor and the parents' area: a large bedroom in the peace and quiet of the commonhold garden, with a series of cupboards closed by old castle window shutters, also found at the Saint-Ouen flea market. The adjacent bathroom has a bathtub, washbasin and toilet. A large cellar in the basement rounds off the property.
There is a 30 m² studio flat on the ground floor of the same building which is also up for sale.
Our opinion
Once across the threshold of the building and into the typically Parisian flat, the visitor's eye is immediately captivated by the elegant surroundings. The vista afforded by the interior garden evokes the serenity of a country house. Yet the dwelling is located in the centre of the 6th arrondissement, just a stone's throw from the Bon Marché department store and the Hôtel Lutetia. In this urban and bucolic environment, this flat is ideal for family life, with its four bedrooms, its separate parents' suite and its proximity to high-end shops and renowned schools.
2 150 000 €
Fees at the Vendor’s expense
Reference 302175
| Total floor area | 134 m2 |
| Number of rooms | 6 |
| Ceiling height | 3 |
| Reception area | 40 m2 |
| Number of bedrooms | 4 |
| Cellar |
| Number of lots | 20 |
| Annual average amount of the proportionate share of expenses | 3800 € |
French Energy Performance Diagnosis
NB: The above information is not only the result of our visit to the property; it is also based on information provided by the current owner. It is by no means comprehensive or strictly accurate especially where surface areas and construction dates are concerned. We cannot, therefore, be held liable for any misrepresentation.

