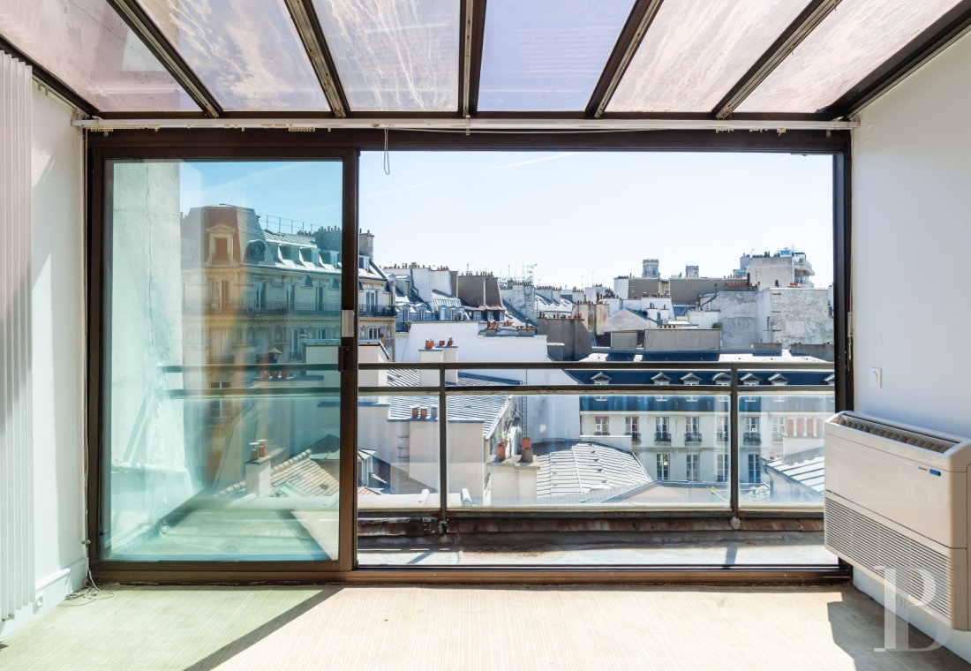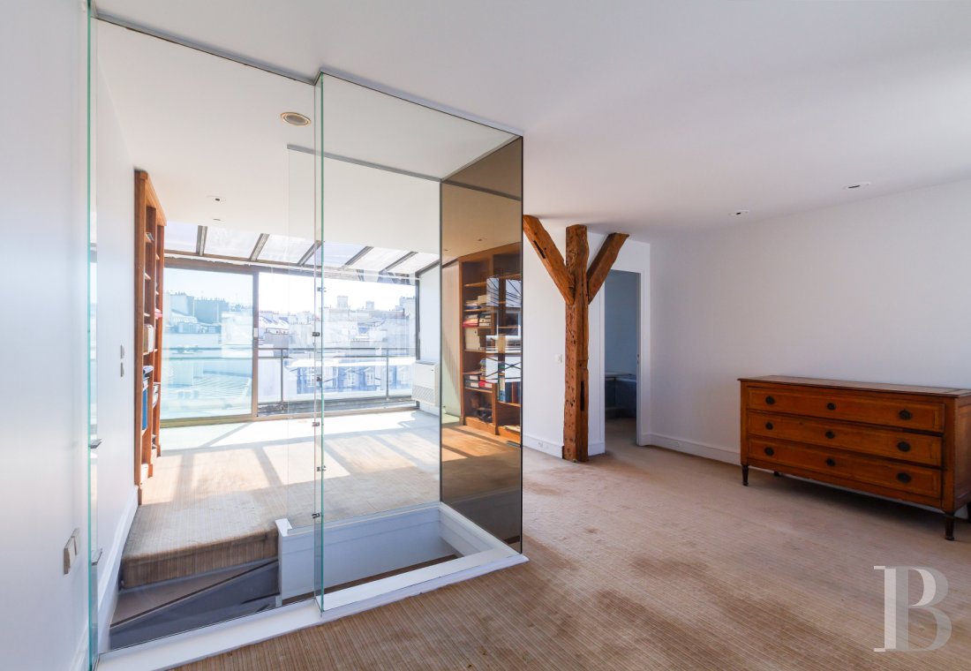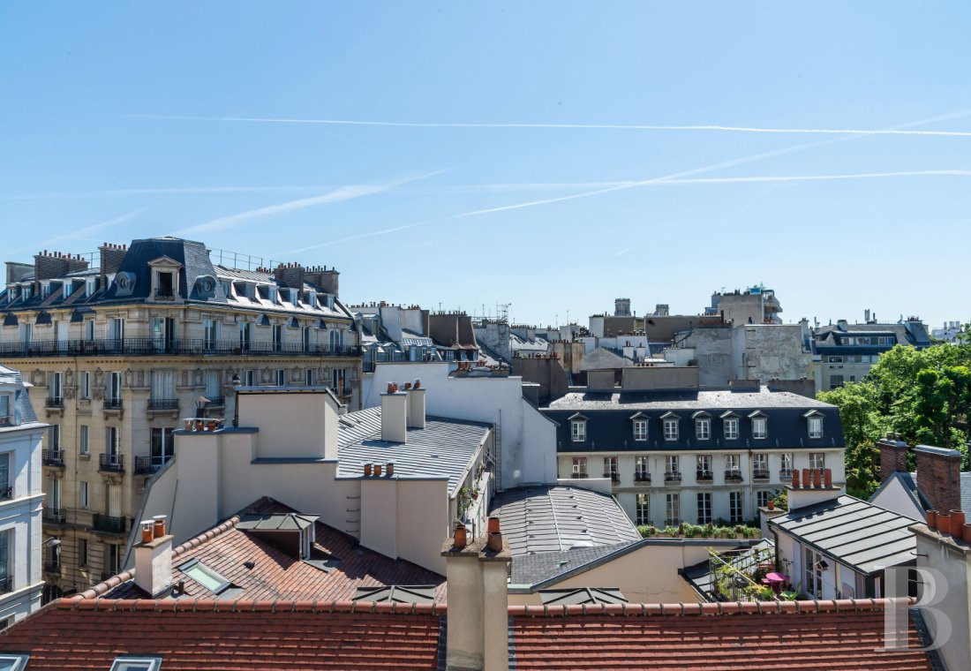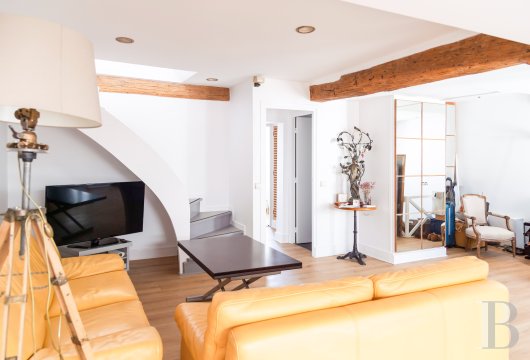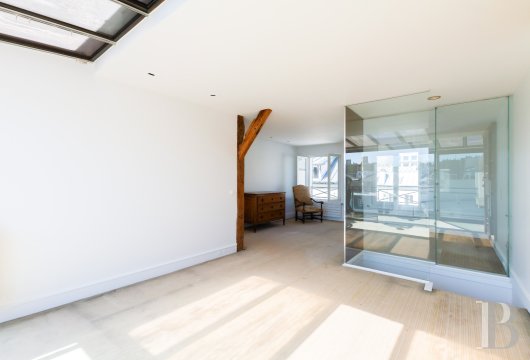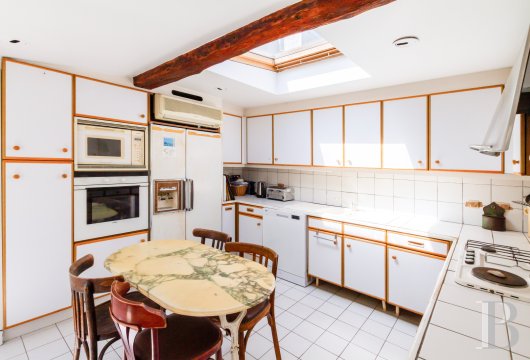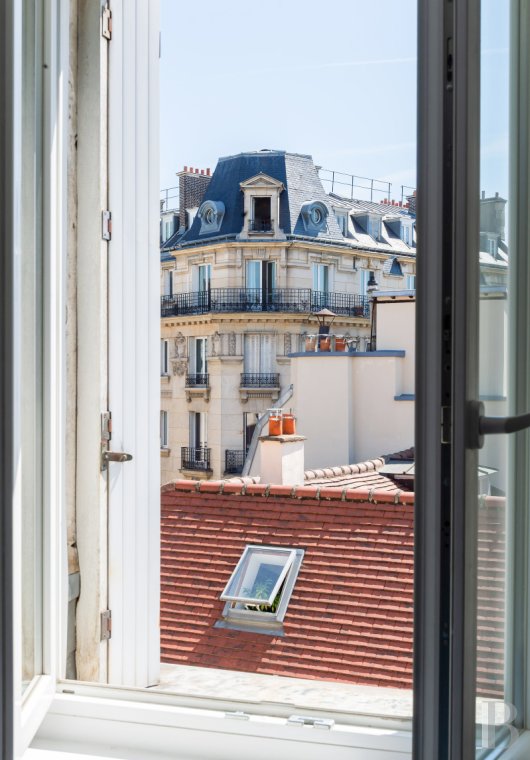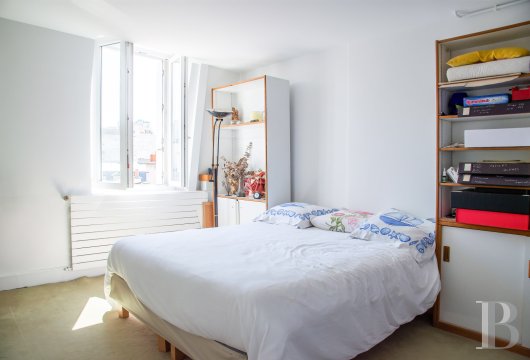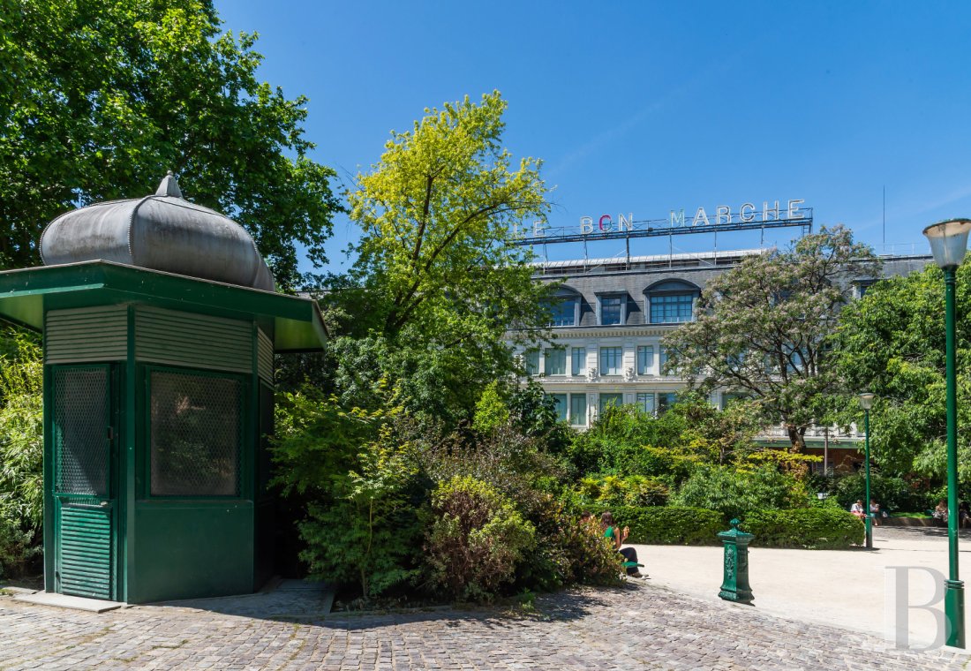Location
This select address is situated in the Saint-Thomas-d’Aquin district, in the east of the 7th arrondissement and on the edge of the 6th, at the natural crossroads of the River Seine’s left bank, a short distance from Saint-Germain-des-Près. Here the 17th and 18th-century Haussmannian era buildings play host to discrete embassies, select boutiques and sophisticated grocers. The Bon Marché, which is a temple of international fashion and gastronomy, is just 2 minutes away on foot, as is the Sèvres-Babylone metro station on lines 10 and 12. The street extends from Rue Saint-Guillaume and owes its name to a former tile factory whose sign has been retained as a memento. For a long time, the building was home to sculptor Auguste Clésinger who was famous in the 19th century for his work ‘Woman Bitten by a Serpent’ that can today be seen at the Musée d’Orsay.
Description
At the back of the apartment, there is a kitchen and adjoining dining room, both of which are bathed in light through windows that overlook the inner courtyard and through skylights. Up a small flight of steps, the living room area is extended around the top of the staircase by a lounge on a mezzanine. On this same level, two generously sized east-facing bedrooms each boast an en suite bathroom and wardrobe space.
A staircase with a glass stairwell climbs to the more than 50-m² top level which is currently arranged as a sleeping area, in which there is a bedroom with a vast bathroom and a large wardrobe. It could also be converted into a reception room. A veranda with a one-third / two-thirds patio door opens onto a roof terrace with unobstructed views over the roofs of Saint-Germain-des-Prés and the bell towers of Saint Sulpice church.
Our opinion
This apartment, in the very heart of one of the most chic districts in Paris, is bathed in light. It boasts a subtle mixture of refinement and artistic spirit that is specific to the left bank of the River Seine. The district still boasts the intellectual tropism evident in Saint-Germain, yet also possesses discrete boutiques dedicated to the art of living and a taste for beautiful things. The apartment occupies the top two floors of the building and is like a hanging residence, equally ideal as a comfortable family home or as a venue for elegant receptions. The veranda is almost like an overhanging terrace and is in fact a veritable belvedere, with views of one of the most sought-after horizons. It is possible to also purchase an apartment on the third floor, making it possible to create an almost 250-m² three-level apartment.
3 200 000 €
Fees at the Vendor’s expense
Reference 609487
| Land registry surface area | 162 m² |
| Total floor area | 155 m² |
| Number of rooms | 5 |
| Reception area | 50 m² |
| Number of bedrooms | 3 |
| Possible number of bedrooms | 4 |
| Surface Terrace | 12 m² |
| Surface Cellar | 30 m² |
| Elevator | 1 |
| Number of lots | 10 |
| Annual average amount of the proportionate share of expenses | 831 € |
French Energy Performance Diagnosis
NB: The above information is not only the result of our visit to the property; it is also based on information provided by the current owner. It is by no means comprehensive or strictly accurate especially where surface areas and construction dates are concerned. We cannot, therefore, be held liable for any misrepresentation.

