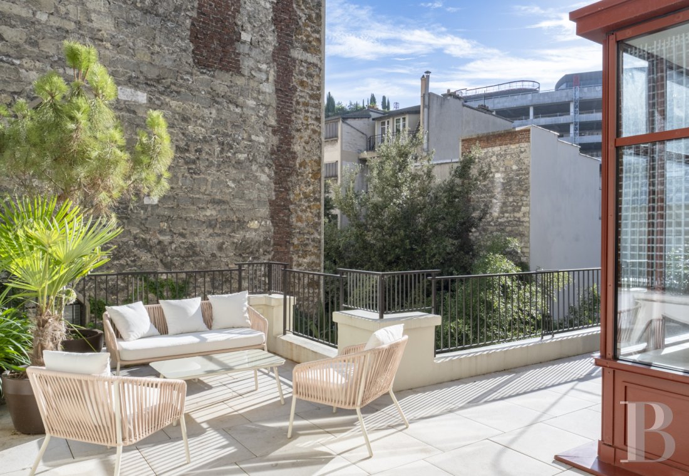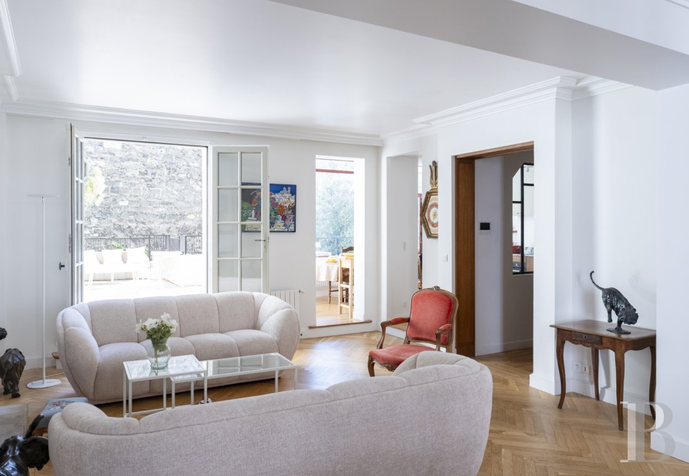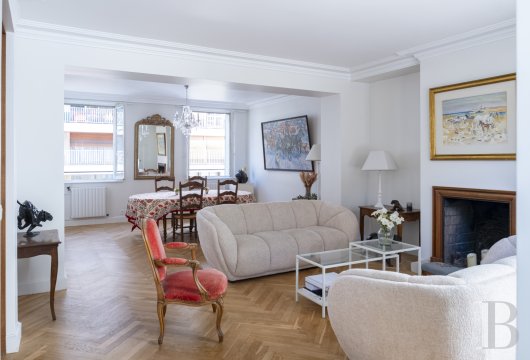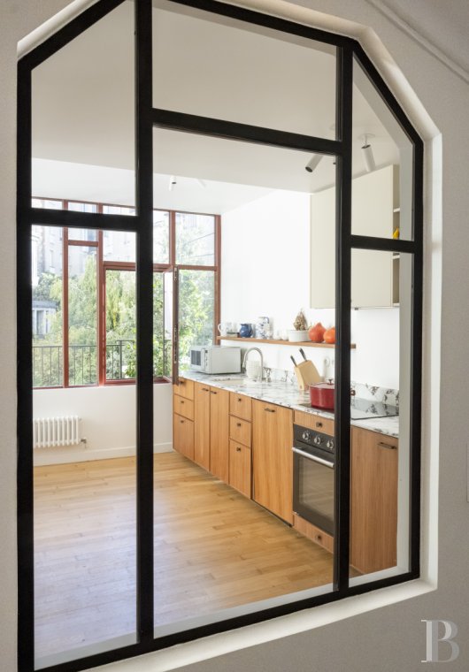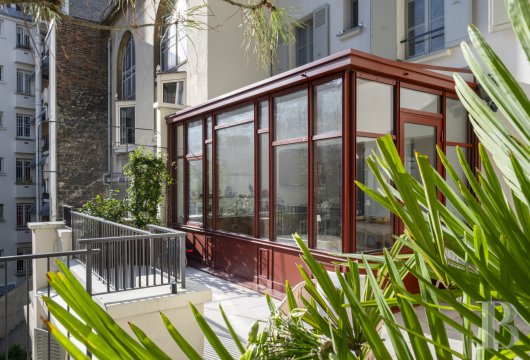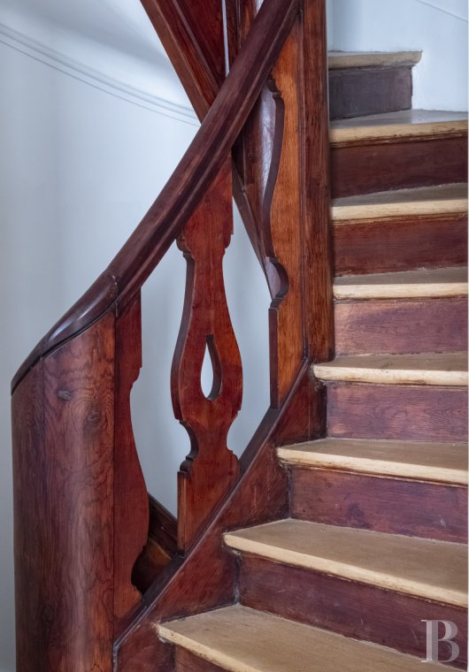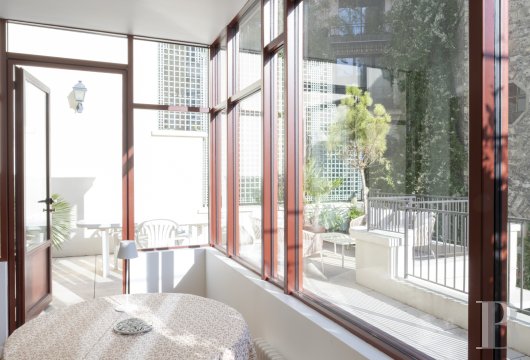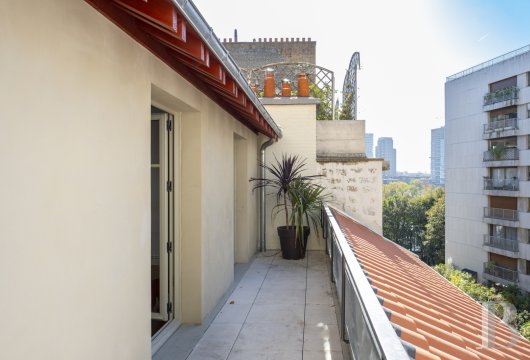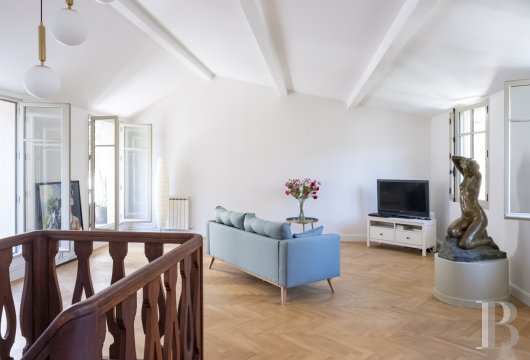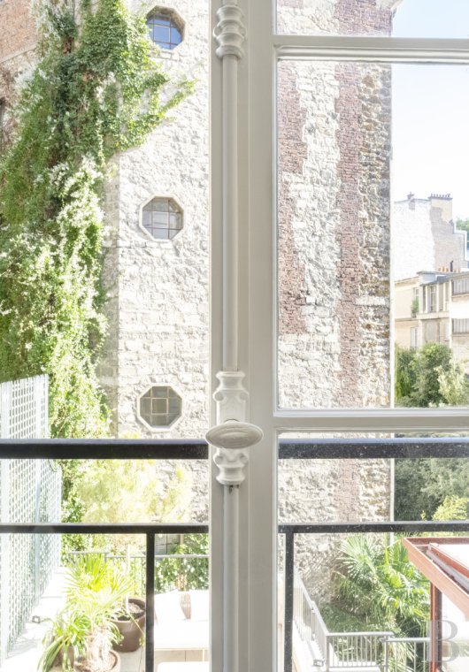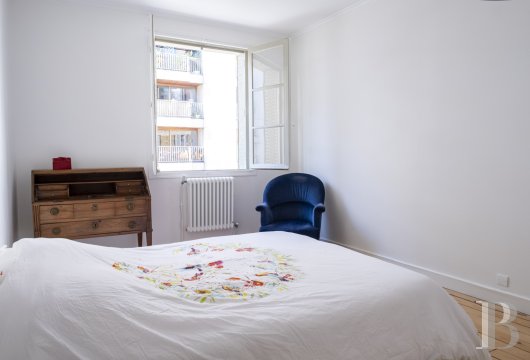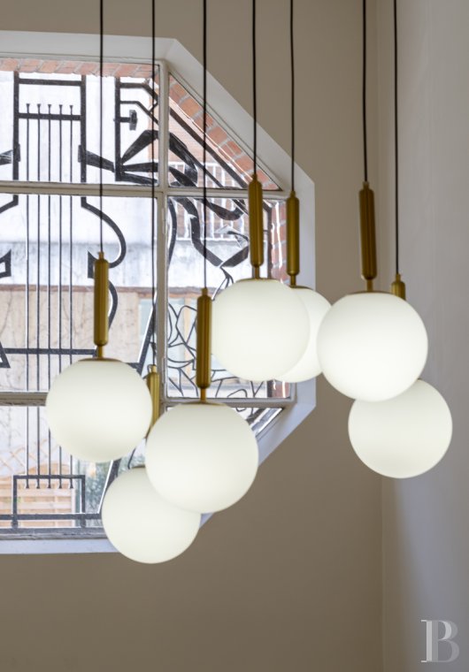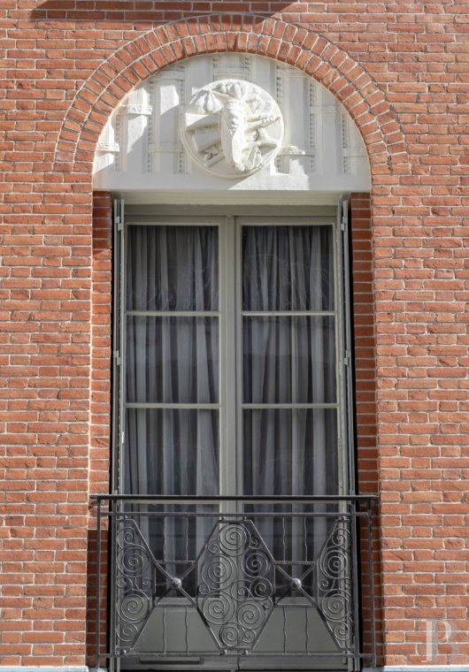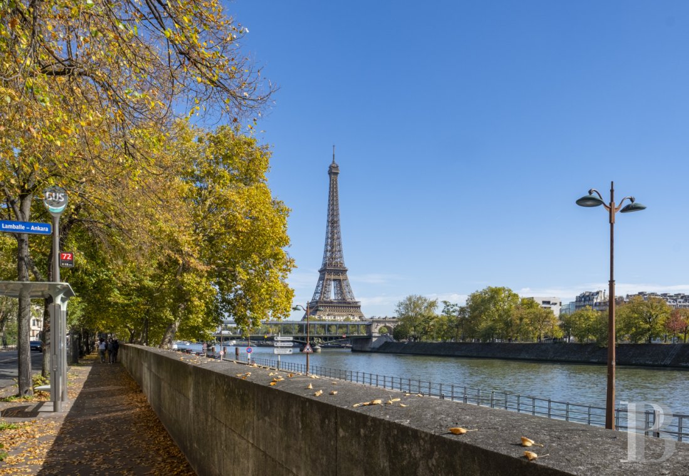Location
The property is located on a street at the bottom of the Passy hill and almost parallel to the rue Ranelagh, which has borne the name of a hospital physician and medical school professor since 1938, and, up until the early 20th century, separated the estate of the Hôtel de Lamballe from the grounds of the former chateau de Boulainvilliers. Today, the neighbourhood is primarily residential, with wide avenues, squares and tree-filled parks, while most of the buildings are ashlar stone edifices and dwellings from the 19th and 20th centuries. Further up, there are many brasseries, restaurants and international food businesses, whereas the metro line 6 is accessible from the Passy metro station, 500 metres away, as is the RER C from the Avenue du Président Kennedy – Maison de Radio France station, located at the bottom of the street.
Description
Inside, an immense entrance hall contains a stone staircase that provides access to the first floor where the front door to the dwelling is located. Once across the threshold, an interior staircase ascends to the second floor where a large dual-aspect living room gives on to a terrace of more than 30 m², while the kitchen is located in a conservatory created in 2024, two sides of which open on to the terrace.
As for the third floor, it includes three bedrooms and a study as well as two shower rooms and a bathroom, whereas the fourth floor features a dual-aspect drawing room of approximately 50 m², which gives on to a large balcony. This room, which was created after an additional floor was added in 2024, could be divided up and adapted depending on the needs of its future residents, while a private and well-maintained basement, of more than 100 m², could be transformed into a number of different uses, such as a music studio, a fitness room or a spa, and a garage of nearly 18 m² in the building is available for purchase separately.
Our opinion
For some, getting the chance to reside in a private mansion would be the privilege of a lifetime, especially when its top three floors feature an immense terrace. Recently and deftly renovated, the three-storey dwelling boasts all the amenities necessary for a comfortable and flourishing family life, nestled within a very quiet and sought-out section of the Passy neighbourhood, while the large room on the top floor as well as the immense basement could very easily be transformed and adapted according to its future occupants’ wishes. In addition, this dwelling, with its one-of-a-kind layout, is ready to move in right away, no renovations required.
2 650 000 €
Fees at the Vendor’s expense
Reference 123337
| Total floor area | 197 m² |
| Number of rooms | 6 |
| Reception area | 90 m² |
| Number of bedrooms | 4 |
| Possible number of bedrooms | 5 |
| Surface Balcony | 11.40 m² |
| Surface Terrace | 32 m² |
| Surface Garage 1 | 18.5 m² |
| Surface Cellar | 103 m² |
| Number of lots | 7 |
| Annual average amount of the proportionate share of expenses | 5032 € |
French Energy Performance Diagnosis
NB: The above information is not only the result of our visit to the property; it is also based on information provided by the current owner. It is by no means comprehensive or strictly accurate especially where surface areas and construction dates are concerned. We cannot, therefore, be held liable for any misrepresentation.

