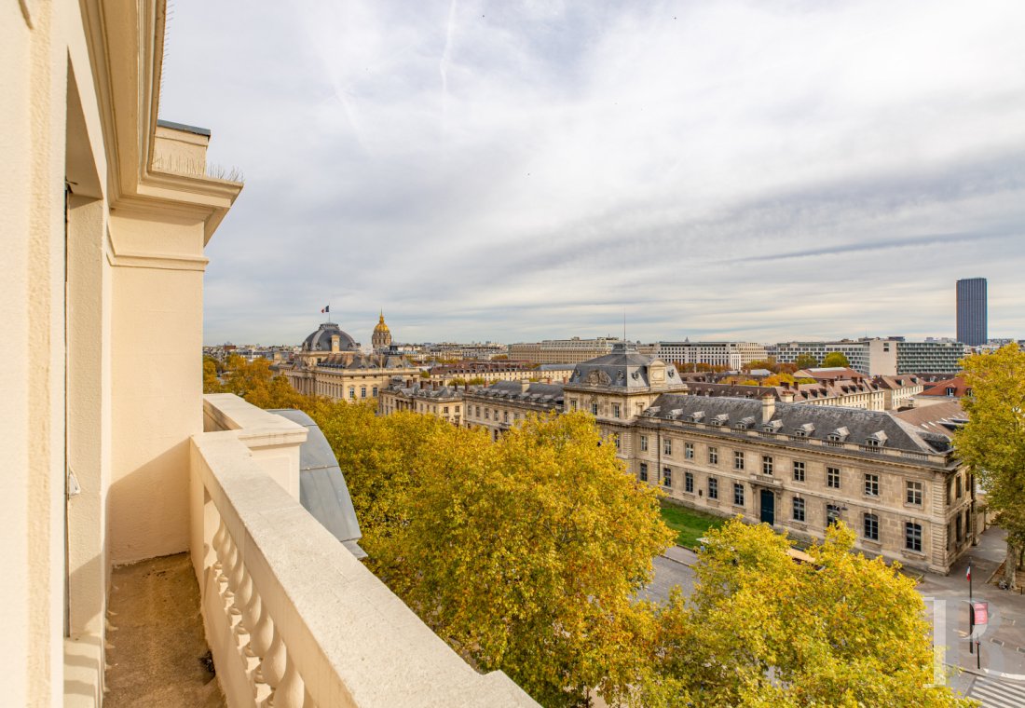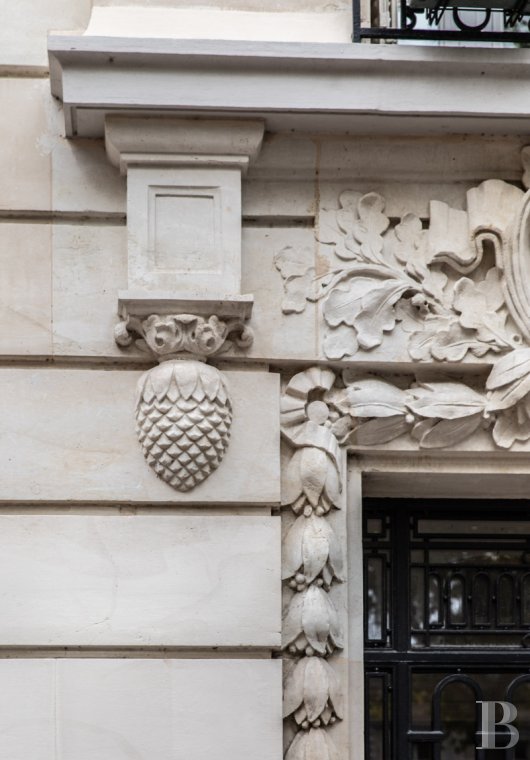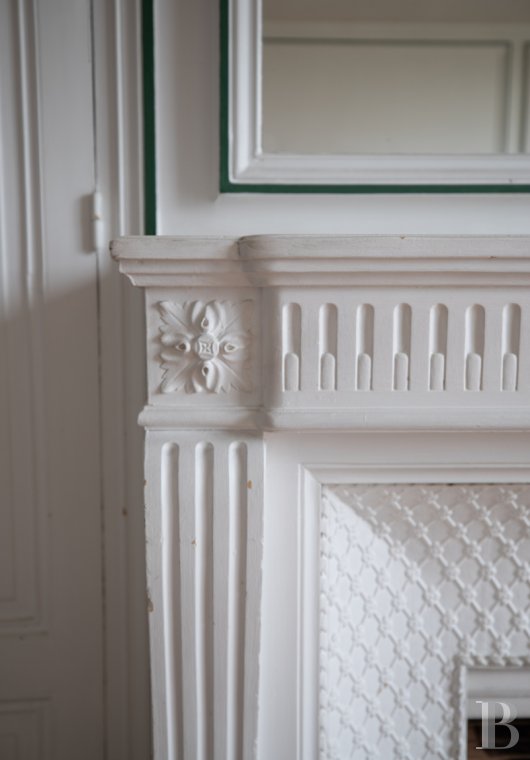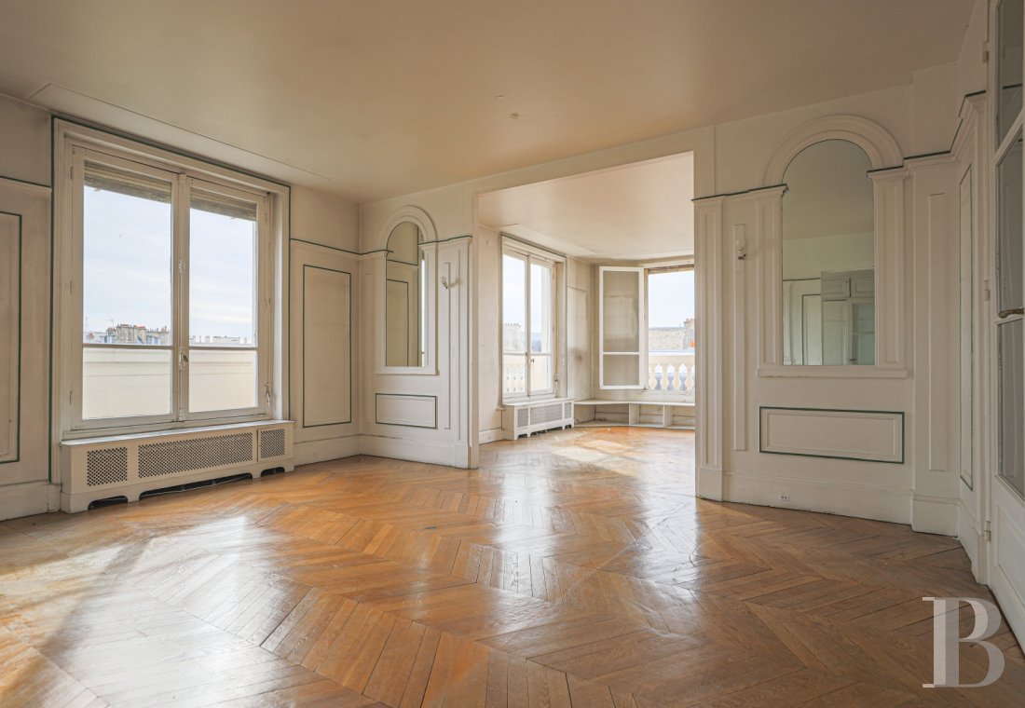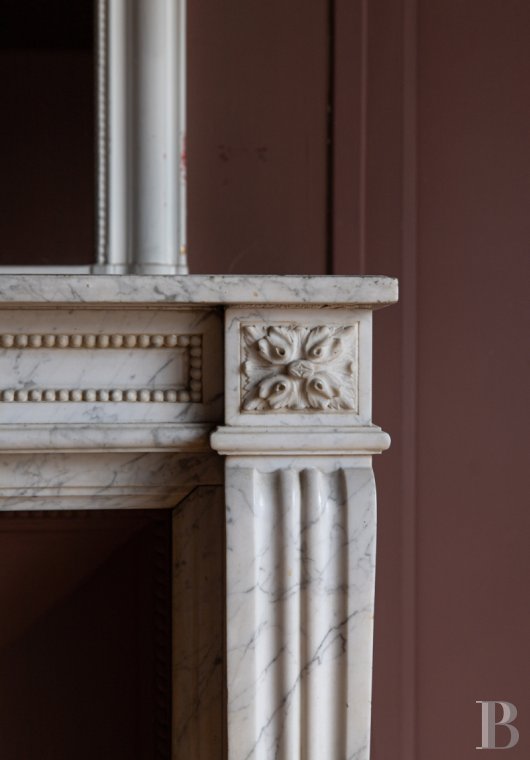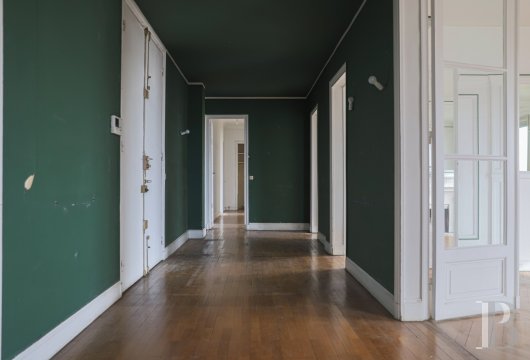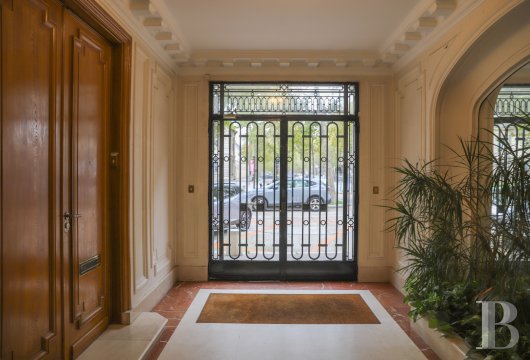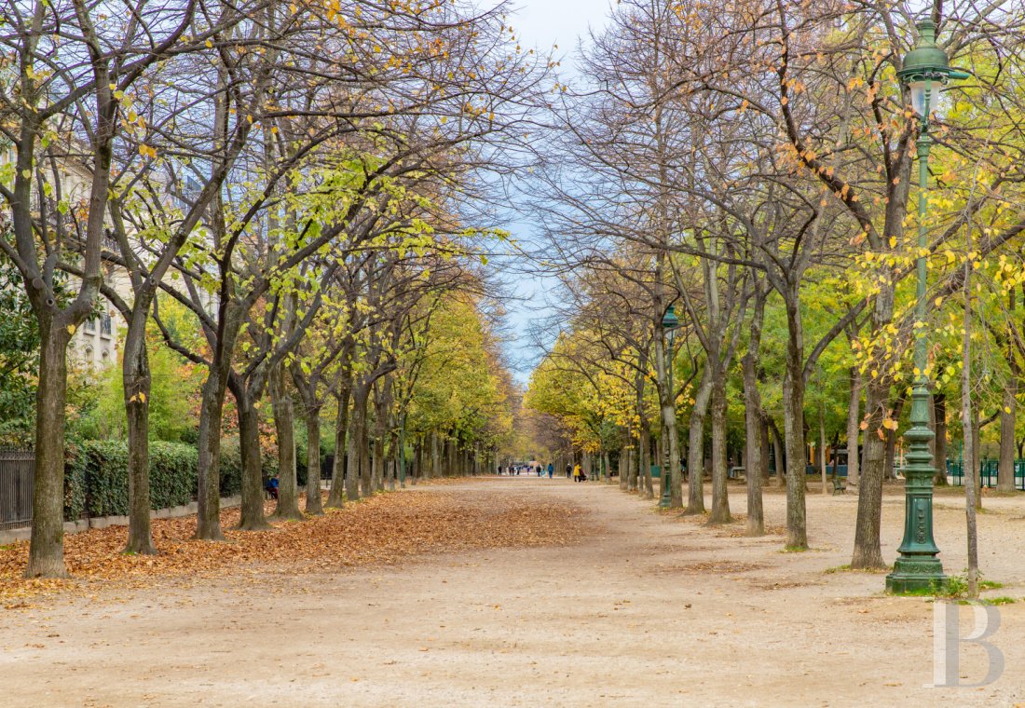Location
Place Joffre stands between the magnificent perspective of the Champ-de-Mars and the imposing façade of École Militaire, a major work of the architect Ange-Jacques Gabriel. It is a setting that combines the splendour of 18th-century architecture and the charm of the flowerbeds as well as foliage of one the biggest parks in Paris. In addition to such appeal, there are also the lively and elegant avenues of the seventh arrondissement, such as Avenue de la Motte-Picquet or Avenue de Suffren, whose amenities - public transport, shops and schools - ensure comfortable daily life. At the corner of Avenue de Suffren and Place Joffre, there stands a stone building constructed in 1930, with mouldings soberly adorned with Louis XVI style patterns: carved stone cartridges, pilasters, balusters, cornices and modillon cornices, among others. The apartment is located on the seventh floor of an eight-storey building and thus boasts a panoramic view of Paris. It faces southeast and southwest, meaning it enjoys the sunshine throughout the day.
Description
Our opinion
This apartment boasts a rare combination of advantages: a prestigious vista, opposite one of the most emblematic monuments of classical architecture; a location in the heart of a both elegant and lively district; a dominant position at the top of a building full of character, providing it with spectacular views and remarkable brightness; plus generous volumes and an optimal layout.
This property will no doubt be given the renovation it deserves by future occupants, refurbishing the bathrooms as well as lavatories and refreshing the interior decoration. Furthermore, if they wish, the apartment’s structure means it is possible to create a fourth bedroom, confirming the family purpose of a property whose spacious and welcoming reception rooms could also make it equally suitable for use as a reception apartment.
3 550 000 €
Fees at the Vendor’s expense
Reference 713880
| Total floor area | 172 m² |
| Number of rooms | 6 |
| Ceiling height | 3 |
| Reception area | 80 m² |
| Number of bedrooms | 3 |
| Possible number of bedrooms | 4 |
| Cellar | |
| Elevator | 1 |
| Number of lots | 28 |
| Annual average amount of the proportionate share of expenses | 9787 € |
French Energy Performance Diagnosis
NB: The above information is not only the result of our visit to the property; it is also based on information provided by the current owner. It is by no means comprehensive or strictly accurate especially where surface areas and construction dates are concerned. We cannot, therefore, be held liable for any misrepresentation.

