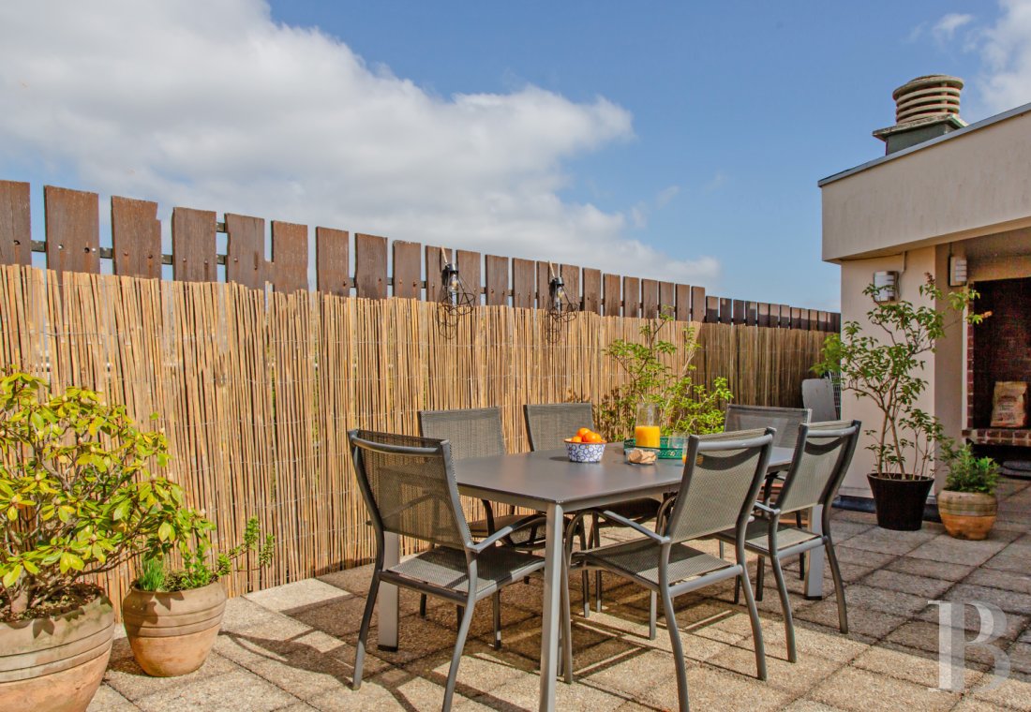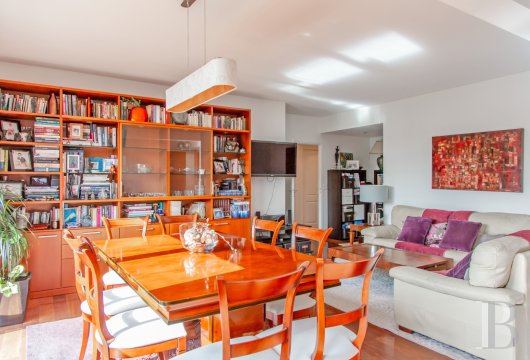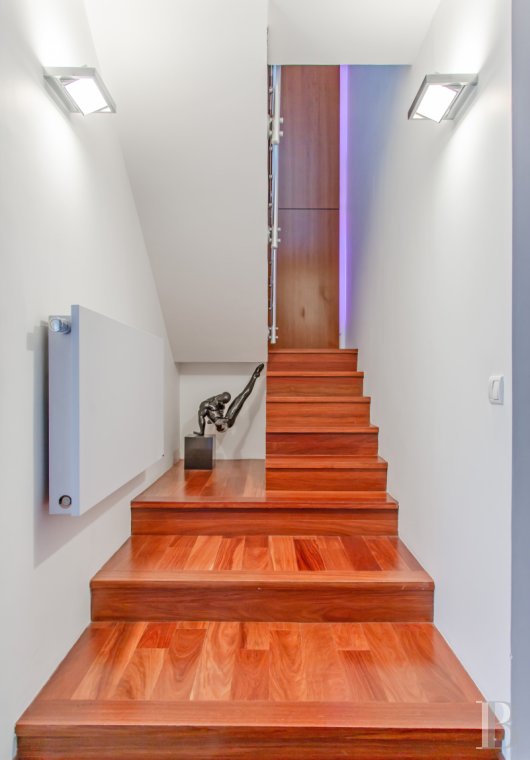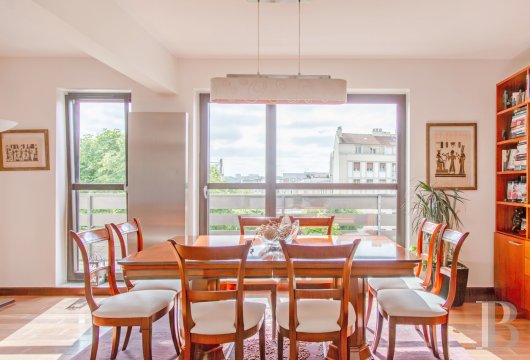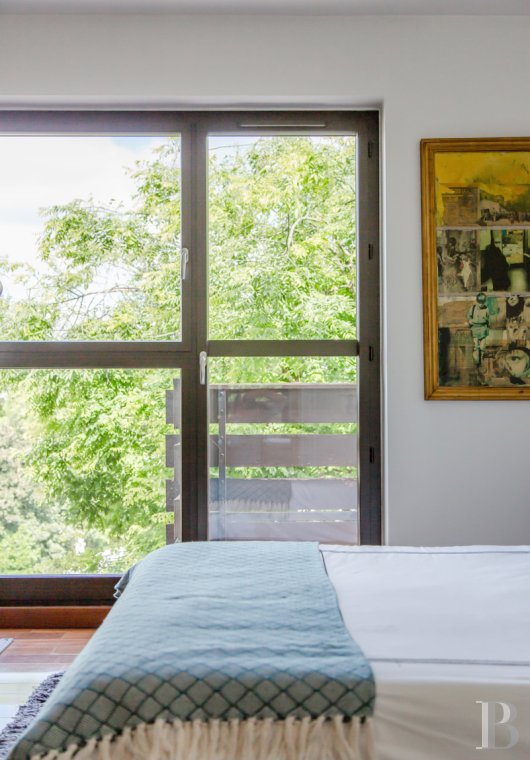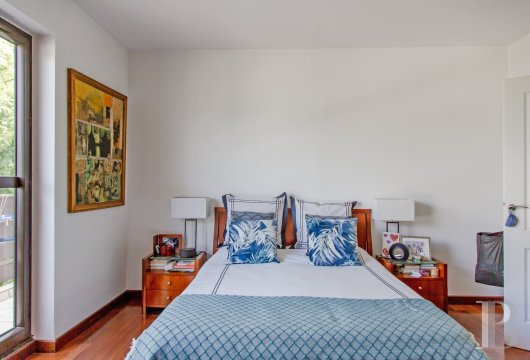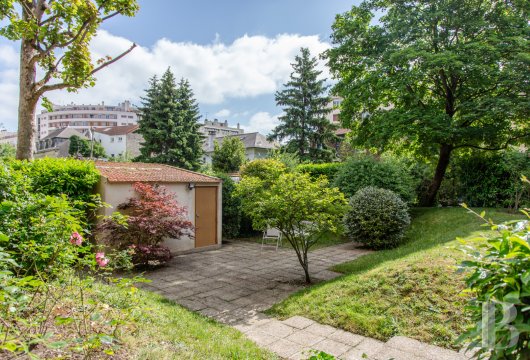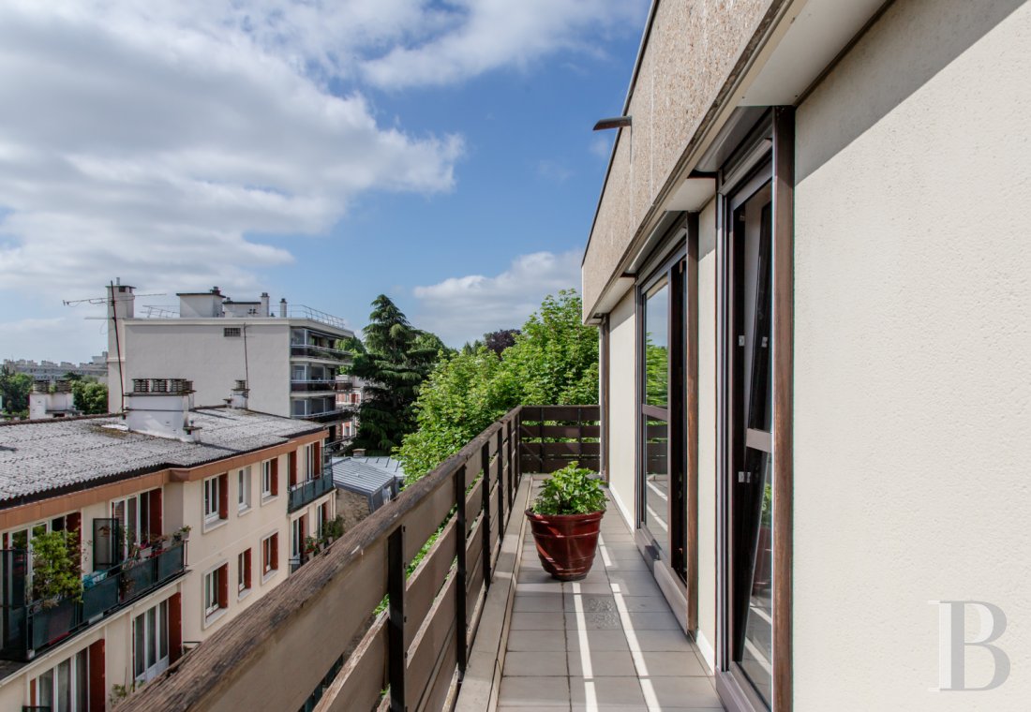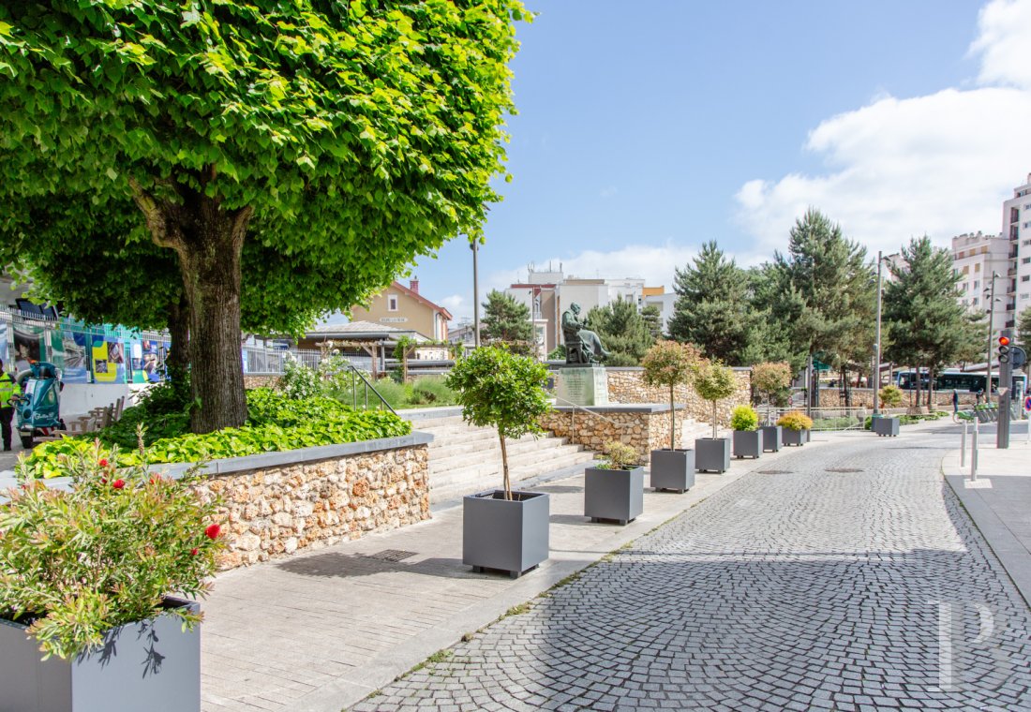in the town centre of Bourg-la-Reine, near to the shops and public transport

Location
To the south of Paris, in the Hauts-de-Seine area, Bourg-la-Reine is very near Sceaux, whose park and mansion can be reached in 5 minutes by car. The building is a luxury construction erected in the 1960s and is ideally located in the town centre, just two minutes on foot from the main pedestrianised street and its shops. The exceptionally large covered market, much appreciated by the population, takes place twice weekly.
The town boasts a top-quality public transport network as well as excellent schools, such as the Notre-Dame institute and Collège Evariste Galois junior high school. The famous Lycée Lakanal senior high school is located nearby, in the town of Sceaux. From the RER railway station in Bourg-la-Reine, which has recently undergone major renovation, the centre of Paris can be reached in only 15 minutes, while Orly airport is 20 minutes away and Charles-de-Gaulle airport is 40 minutes away.
Description
The 140-m² apartment is situated on the fifth and top floor and can be reached by an elevator. The property is laid out from east to west, occupies vast amounts of space and is bathed in light. It is made up of an entrance lined by a large wardrobe, a living room adjacent to a kitchen, three bedrooms, a bathroom with a bath, a shower room and two lavatories. The reception room, as with all the bedrooms, opens onto a long balcony that boasts unobstructed views. A wooden staircase climbs to the apartment’s upper floor, on which there is a small lounge, which could also be used as an office, opening onto a vast, approximately 45-m² roof terrace, ideal for receiving family in friends in a special setting tucked away from prying eyes. The apartment benefits from a new generation, individual gas central heating system, with sleek, wall-mounted radiators. It is also connected to fibre optic broadband and boasts excellent recently installed thermal insulation and soundproofing.
The apartment
Along with four other apartments, it is located on the fifth floor of the building. On the other side of a security door, the entrance is fitted with a large wardrobe which sets the tone for this functional and comfortable apartment. To the left of the entrance hall, a door opens into an east-facing kitchen with a tiled floor and fitted with top quality furnishings. It is bathed in light and boasts an unobstructed view, as does the almost 50-m² living room, decked out with Brazilian Cumaru teak flooring. Large, soundproofed, double-glazed windows overlook a 15-metre-long balcony that runs along the façade. To the rear of the lounge, an alcove, which is used as an office, precedes the corridor leading to the bedrooms. The first one, with a surface of approximately 12-m², faces east and opens onto the balcony. Next to it, there is a shower room tiled with dark-coloured enamel tiles. Continuing along the corridor, there is a separate lavatory. The comfortable master bedroom is bathed in light and boasts a surface of almost 15 m². A west-facing balcony can be reached from this bedroom via a door in the large picture windows. A spacious wardrobe as well as a bathroom with a bath can be found next to it. The third, approximately 13-m² bedroom also faces east.
The terrace
A wooden staircase climbs up to a small lounge, which could also be used as an office or an additional bedroom for receiving guests. From here, a large patio door opens onto the almost 45-m² roof terrace, which is sufficiently big enough to accommodate garden furniture as well as a dining area. It is equipped with an ochre, brick barbecue oven, enabling outside cooking sheltered from the elements. It is paved with slabs that are typical of the period in which it was built and is mainly oriented east to west. It gives somewhat an impression of a Mediterranean patio and is protected by reed fencing. It is ideal for meals to be enjoyed with both family and friends. The presence of electricity sockets makes it possible to install lighting. Also, a water tap provides the possibility of cleaning the terrace and even installing, if necessary, a watering system for potted plants.
The garage / cellar
It is conveniently located just behind the entrance to the residence and can be reached through a double-leaf wooden door. Thanks to its large size, it has the capacity for a car, motorbike, bicycles, scooters or various bits of furniture that it may be necessary to store.
Our opinion
This apartment is ideal for a family, is situated close to all necessary amenities and boasts many assets that boost the quality of life that can be enjoyed here: the shops in the pedestrianised street, the particularly well-stocked covered market on Wednesday and Saturday mornings, the railway station on the RER B line from which Paris can be reached in 15 minutes and excellent public and private schools. This elevated living space with balconies that benefit from unobstructed views provides welcome breathing space in an urban environment. The roof terrace is tucked away from prying eyes and is ideal for organising meals with family or friends in the summer.
900 000 €
Fees at the Vendor’s expense
Reference 405279
| Total floor area | 137,57 m² |
| Number of rooms | 5 |
| Number of bedrooms | 3 |
| Possible number of bedrooms | 4 |
| Surface Terrace | 45 m² |
| BOX 1 |
| Number of lots | 40 |
French Energy Performance Diagnosis
NB: The above information is not only the result of our visit to the property; it is also based on information provided by the current owner. It is by no means comprehensive or strictly accurate especially where surface areas and construction dates are concerned. We cannot, therefore, be held liable for any misrepresentation.

