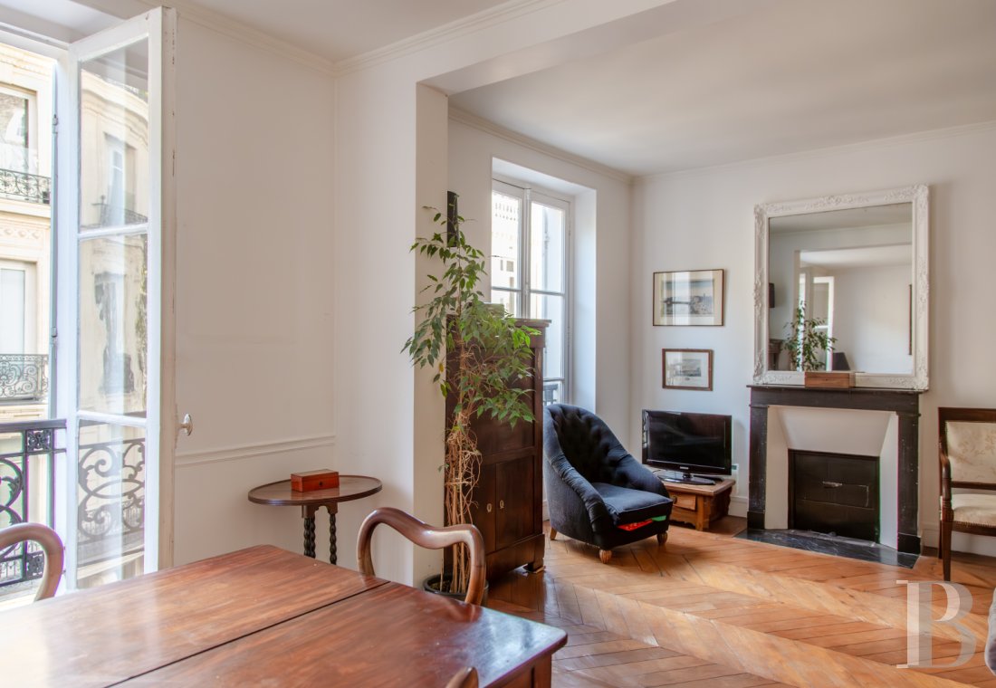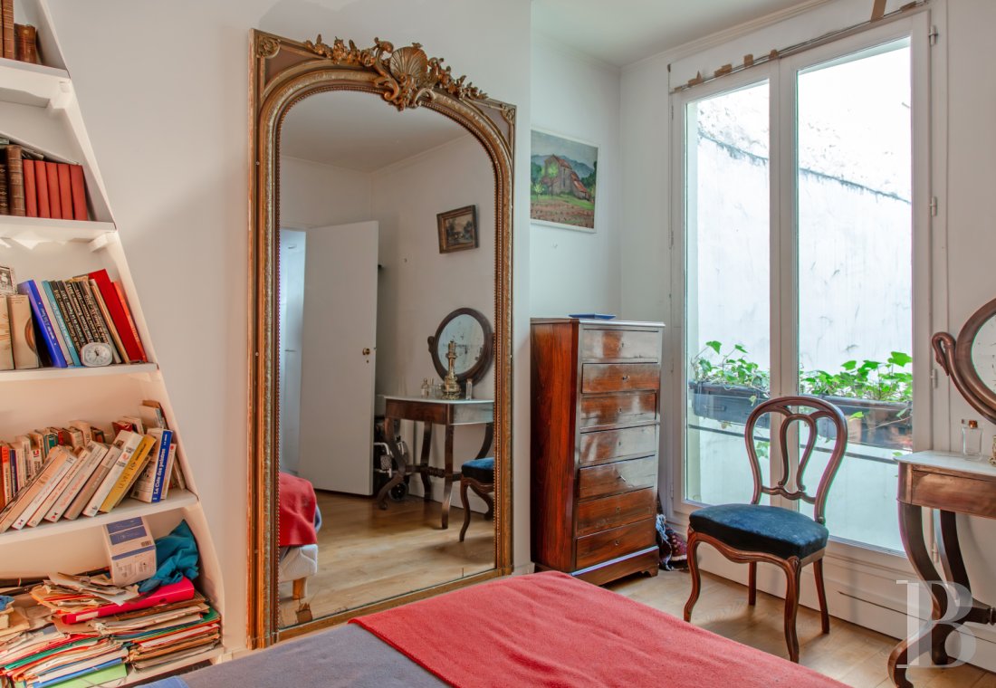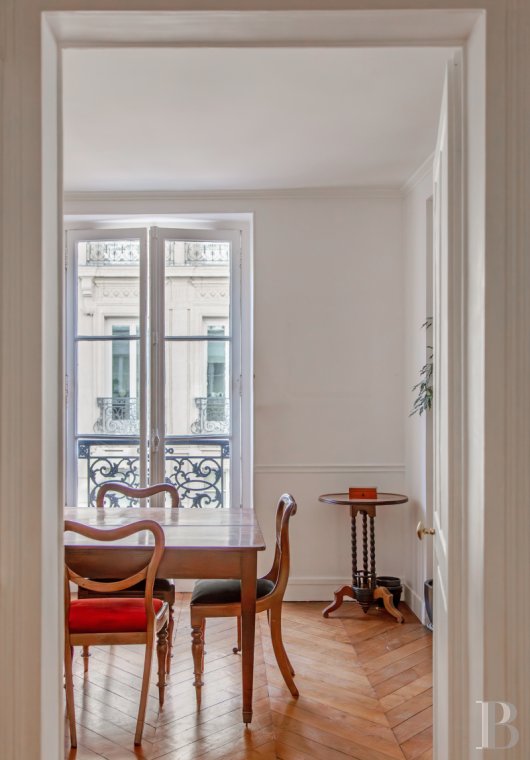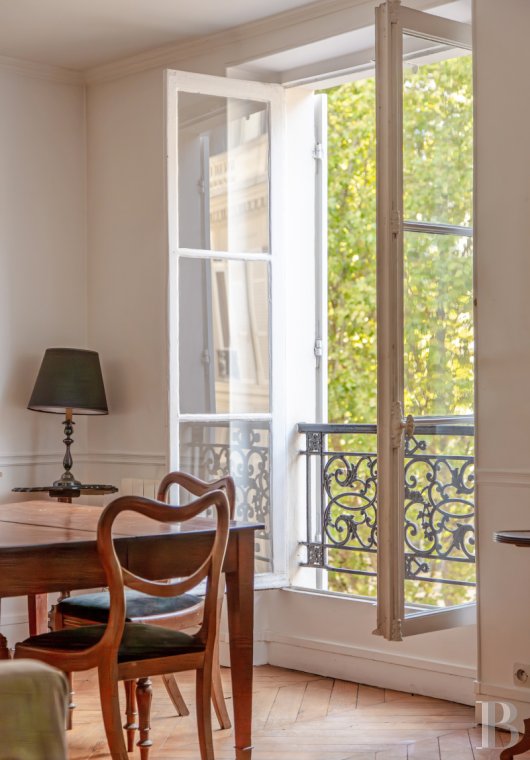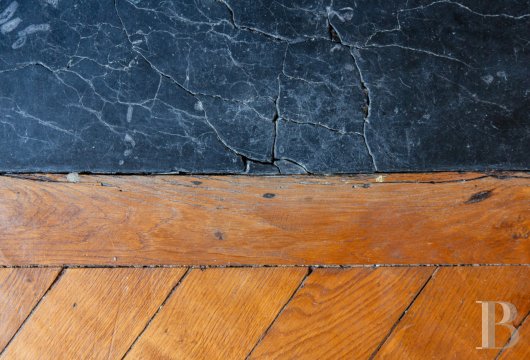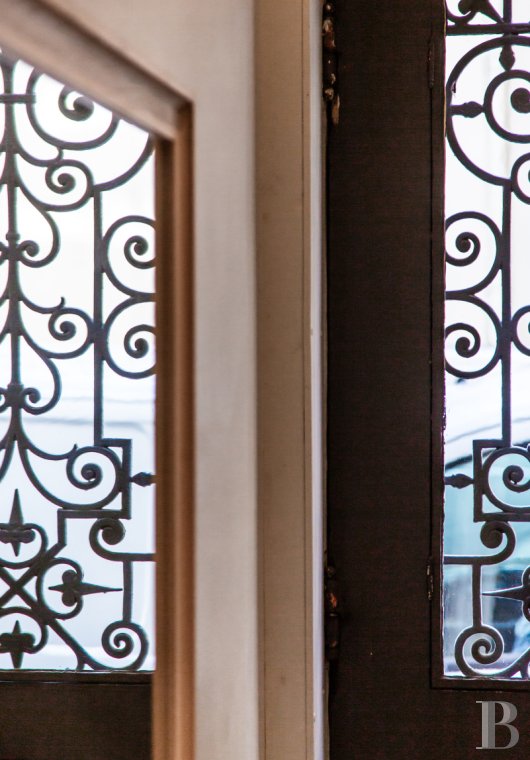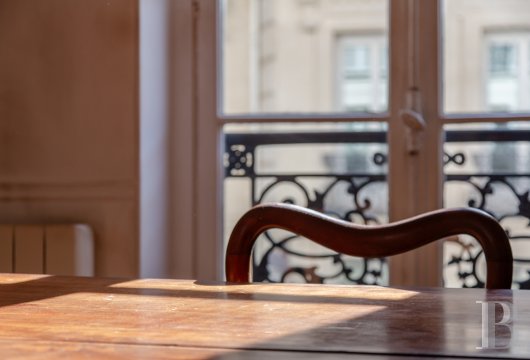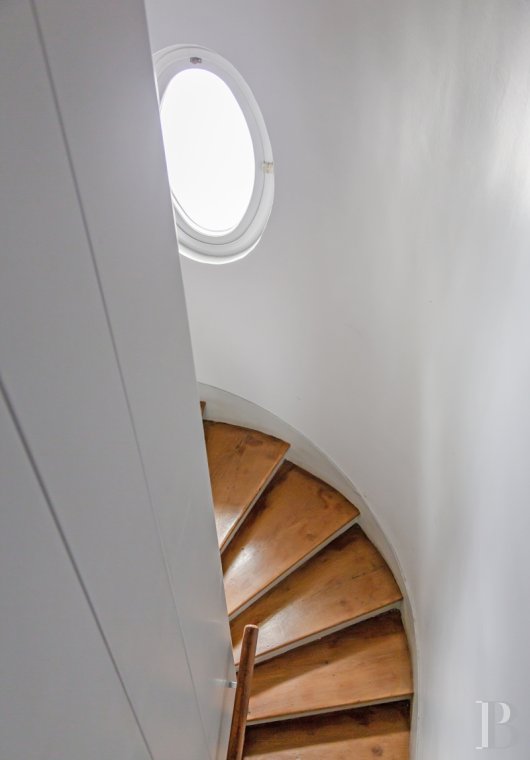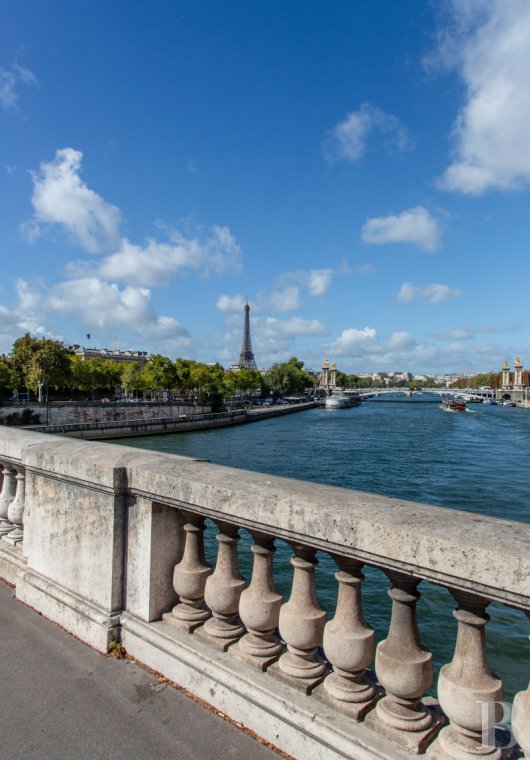Location
The property is located in Paris’s 7th arrondissement, on a quiet street, spared from “Big Bertha’s” artillery in World War I, while the neighbouring Haussmannian buildings and renowned institutions have contributed in making this neighbourhood one of the most exclusive in all of Paris. In addition, the quays of the Seine and the Tuileries Gardens are just a stone’s throw away and the rue du Bac, ten minutes away on foot, leads to the largest department store in Paris, providing residents with immediate access to the French way of living. As for the metro, the closest station is only thirty metres away, serviced by line 12, whereas the lines 8, 13 and the RER C are also only a few metres further on.
Description
Accessible either via the staircase or the lift, the flat, facing east, includes a foyer, a kitchen, a large living room, a shower room with a lavatory, as well as a bedroom that faces the quiet interior courtyard. Last, but not least, the flat is also sold with a storage cupboard and a cellar space.
The Flat
The flat’s front door opens on to a foyer, with straight-plank hardwood floors recalling the simplicity of the Post-Haussmannian style, designed to temper the exuberance of the constructions from this period, which communicates with the first rooms in the flat. To the right, a kitchen designed in a contemporary and, yet, understated style with cement floor tiles, is bathed in light by two small windows facing the courtyard, while, on the left, a double living room, with a floor area of nearly 20 m², faces fully east.
Originally made up of three rooms, the flat’s layout was modified in order to include a living room and a dining room, the latter of which are accessible via two separate doors, making it possible for the flat’s future owners to return the dwelling to its original layout and add a second bedroom. With two marble fireplaces on either end, one black, the other pink, which are highlighted by their mirrored chimneybreasts and these rooms’ mitred Herringbone hardwood floors, the flat also features rectilinear crown moulding, olive-shaped brass doorknobs and two tall windows, indicative of the flat’s architectural aesthetics, both understated and elegant.
In addition, to the west, a small corridor is lined with custom-made cupboards, while to the left is a shower room with lavatory, completely renovated, and at the end of the corridor, a bedroom looks out on to the interior courtyard, completely sheltered from the typical Parisian commotion.
Our opinion
This flat, with its prime location, comfortable volumes and convenient layout, will make it possible for its future owners to imagine, at their leisure, a pied-à-terre or a permanent residence here, while the flat itself has not only preserved its historical architectural details, but also features the comfort and practicality of its current amenities.
820 000 €
Including negotiation fees
780 952 € Excluding negotiation fees
Reference 640897
| Total floor area | 54 m² |
| Number of rooms | 3 |
| Number of bedrooms | 1 |
| Possible number of bedrooms | 2 |
| Elevator | 1 |
French Energy Performance Diagnosis
NB: The above information is not only the result of our visit to the property; it is also based on information provided by the current owner. It is by no means comprehensive or strictly accurate especially where surface areas and construction dates are concerned. We cannot, therefore, be held liable for any misrepresentation.

