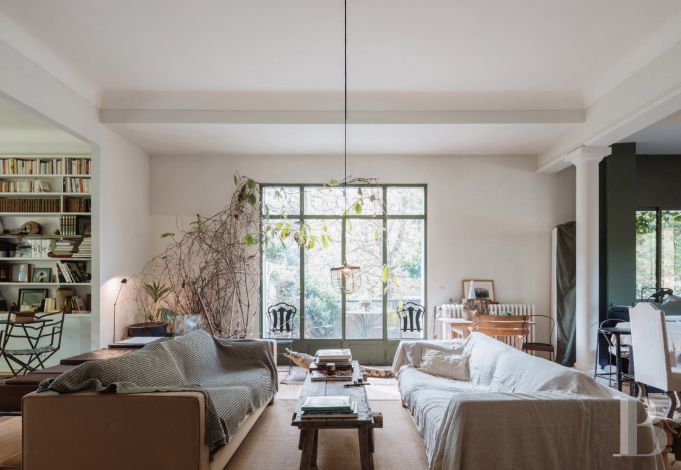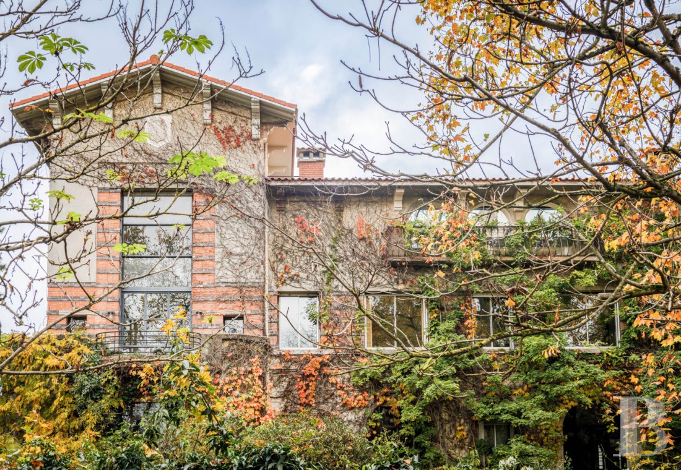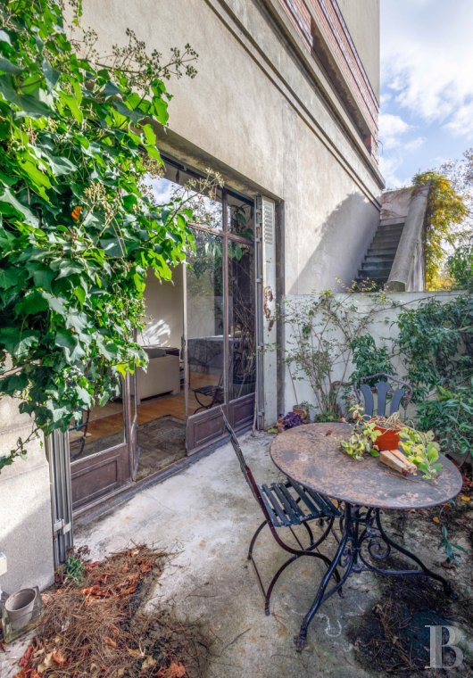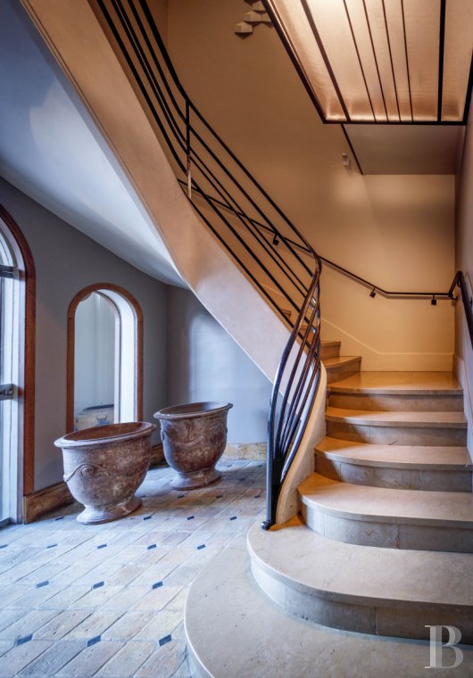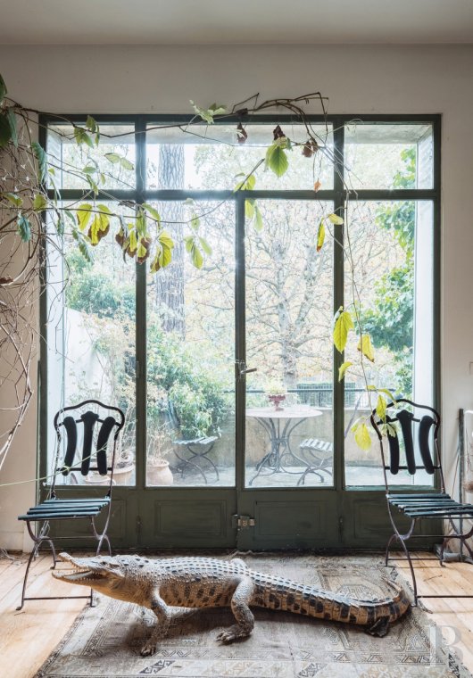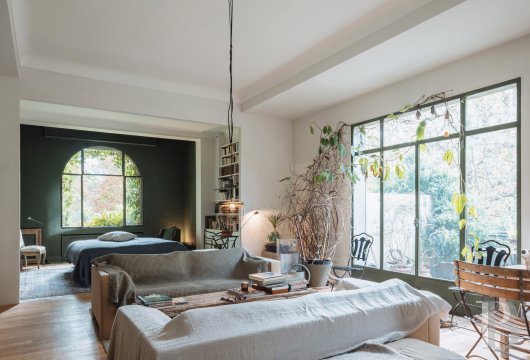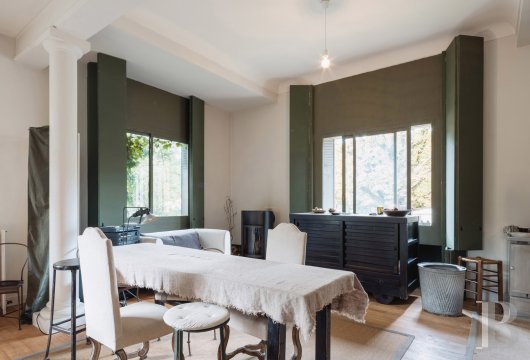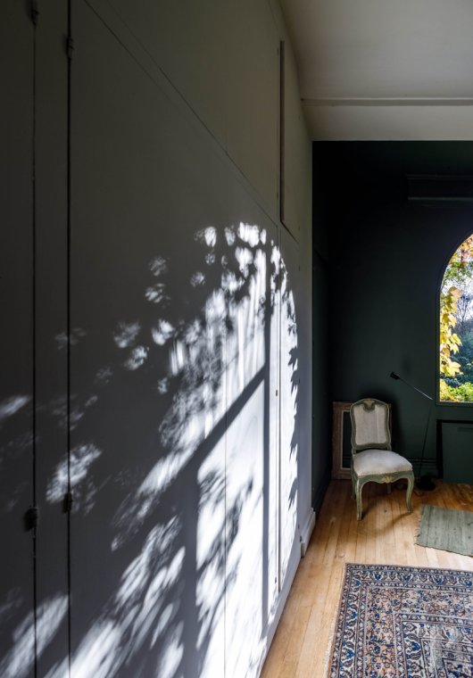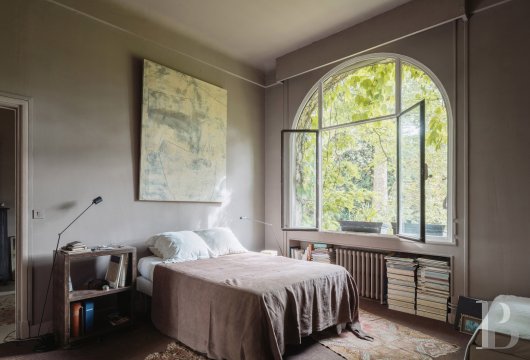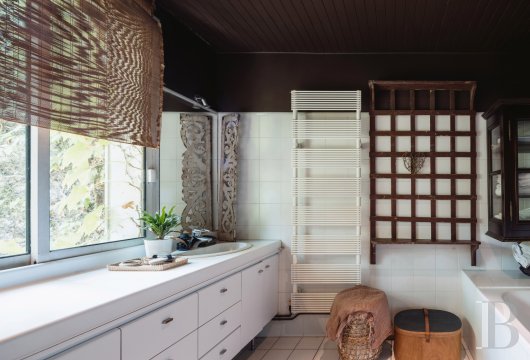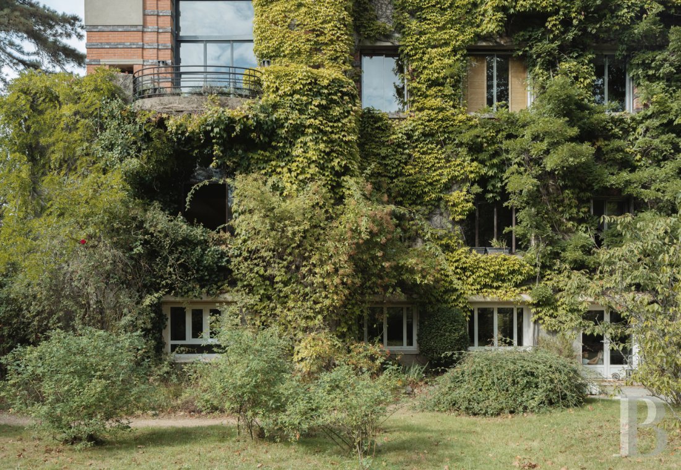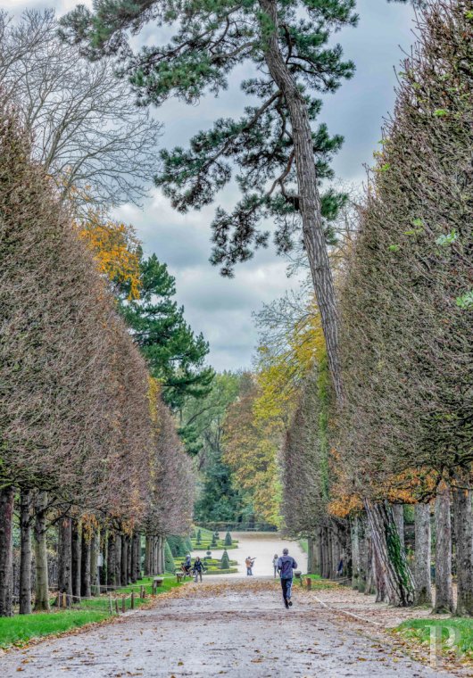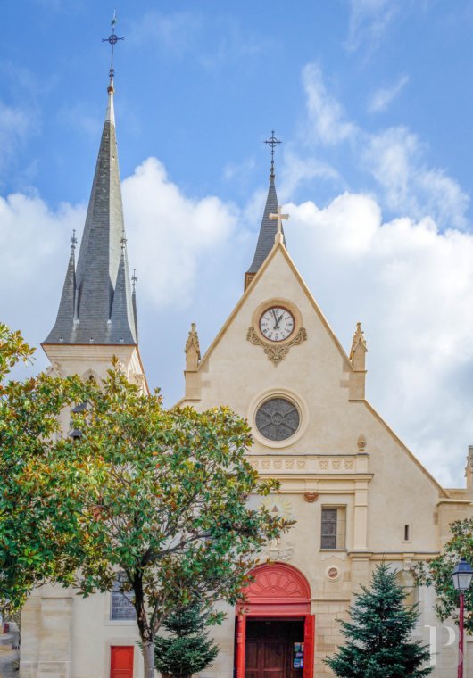Location
In the heart of Sceaux town centre, this apartment can be found in a property designed by the architect Henri Bertrand-Arnoux in the early 1930s. The park has served as a backdrop for many internationally renowned architects to give a free rein to their creativity, such as Robert Mallet-Stevens, with the Villa Trapenard on Avenue Le-Nôtre, the Maison André Lurçat on Rue Paul Couderc, Clément Coquenot for the Villa Kuba on Avenue Le-Nôtre or Bruno Elkouken and Villa Snégaroff on Avenue du Président Franklin Roosevelt. The property, known as the Villa Alquier, draws its inspiration from Spanish Mediterranean villas and has been immortalised on film by the duo of directors Michelangelo Antonioni and Wim Wenders. With its red and black bricks, it symbolises the Art Deco tendency of the 1930s, boasting an appearance that is both harmonious and sober. There are a limited number of apartments in the building.
The property is located alongside the park in Sceaux, which is dominated by its emblematic mansion, in a residential and green sector, a short distance from the pedestrianised town centre, with its many shops and market. The town is renowned for its first-rate educational establishments, from nursery school level to higher education foundation courses - at the Lycée Lakanal and Lycée Marie-Curie senior high schools - as well as its Faculty of Law. Paris can be reached in 15 minutes by car via Porte d’Orléans, while the nearby A86 motorway also provides access to other motorways. Trains on the RER B line take just 15 minutes to reach Paris from the town centre.
Description
An apartment in an Art Deco villa
This property is in the heart of the town, near to pedestrianised streets and the park in Sceaux.
The ground floor
The apartment can be reached from a small flight of steps at the entrance to the property. It is situated on a raised level, affording a position and views that overlook the park in Sceaux, the Félibres garden and the Saint-Jean-Baptiste church. In the hall of the residence, which is dominated by a stone staircase and Art Deco ornamental features, an arched entrance door leads into the apartment. A spacious landing with a high ceiling, as is the case in the rest of the apartment, leads to the lounge, the bedrooms on this level and the staircase leading to the lower floor. There is tiled flooring throughout and opposite the entrance door, a triple reception room can be found. The room has a surface of 85 m² and is entirely open plan, allowing for free and easy movement through a space without partitions. The south, west and north facing windows allow light to stream into the apartment from virtually all sides. A kitchen and adjoining dining room overlook Avenue du Président Franklin Roosevelt. They both have windows facing west and north and are equipped with a wood-burning stove. Tall patio doors opening onto the patio enable the first lounge to be bathed in light. Decorative columns stand on either side. On the south side of the large room, a lounge / library area opens onto the garden, after which can be found the lush vegetation of the park in Sceaux. It boasts plenty of bookshelves.
The spacious first bedroom faces south, with a view of the nearby trees through a window surrounded by wisteria and roses, and has an en suite bathroom. Next to it, there is a smaller, second bedroom, adjacent to a shower room also overlooking the park. The ground floor has a surface of approximately 135 m².
The garden-level floor
This level can be reached by a wooden staircase from the apartment’s landing. The first room is used as a workshop / games room and is bathed in light by a large window looking out onto the street. A bathroom with a shower and a lavatory is located at the foot of the stairs. Thereafter, there is a vast bedroom with a large wardrobe and a west-facing window. A utility room can also be found on this level.
The terrace
Thanks to its location on the western side of the apartment, it can be used for relaxing and enjoying sunsets. It is modest in size and leads to the Félibres garden as well as the path leading to the Château de Sceaux mansion. It can be reached via the lounge and has enough space for four people to dine around a round table. There is also room for a sun lounger to be installed.
Our opinion
This exceptional Art Deco apartment is located in an emblematic villa in the town of Sceaux.
It boasts a timeless atmosphere that procures a feeling of well-being thanks to the extent of its volumes and the beauty of its views. It is in the very heart of Sceaux, blending in with the elegance of the park and its tree-lined paths. Thanks to the proximity of regionally renowned shops, it boasts an excellent quality of life in a unique and prestigious venue. Both children and adults alike will be able to enjoy the peace and quiet plus the greenery, whilst also taking advantage of urban amenities.
1 630 000 €
Fees at the Vendor’s expense
Reference 719058
| Land registry surface area | 184 m² |
| Total floor area | 185 m² |
| Number of rooms | 8 |
| Ceiling height | 4 |
| Reception area | 85 m² |
| Number of bedrooms | 3 |
| Possible number of bedrooms | 4 |
| Surface Balcony | 4 m² |
| Surface Parking 1 | 16 m² |
| Annual average amount of the proportionate share of expenses | 2000 € |
French Energy Performance Diagnosis
NB: The above information is not only the result of our visit to the property; it is also based on information provided by the current owner. It is by no means comprehensive or strictly accurate especially where surface areas and construction dates are concerned. We cannot, therefore, be held liable for any misrepresentation.

