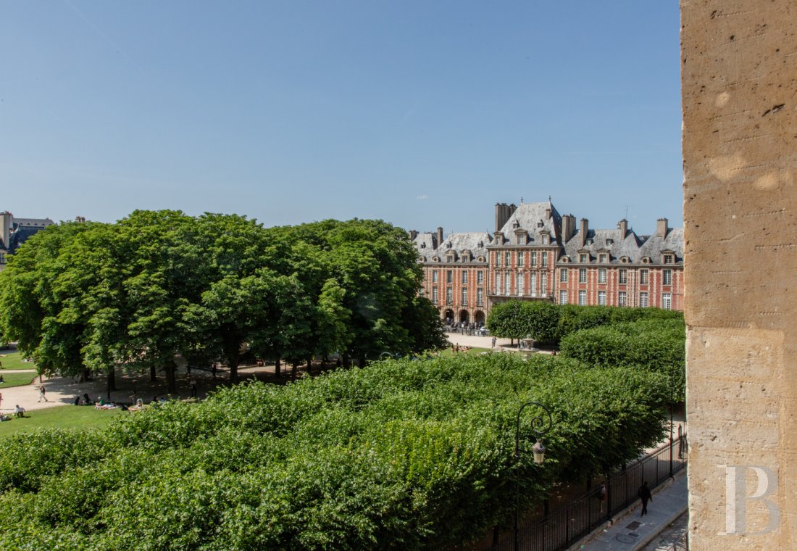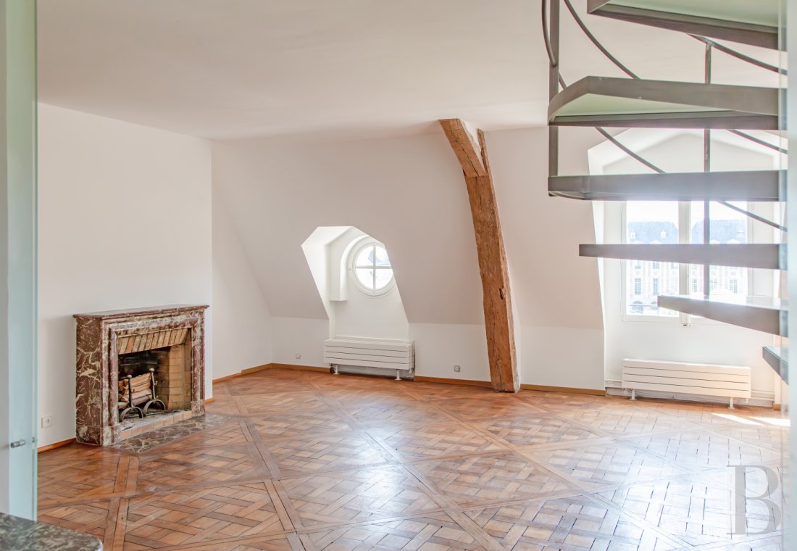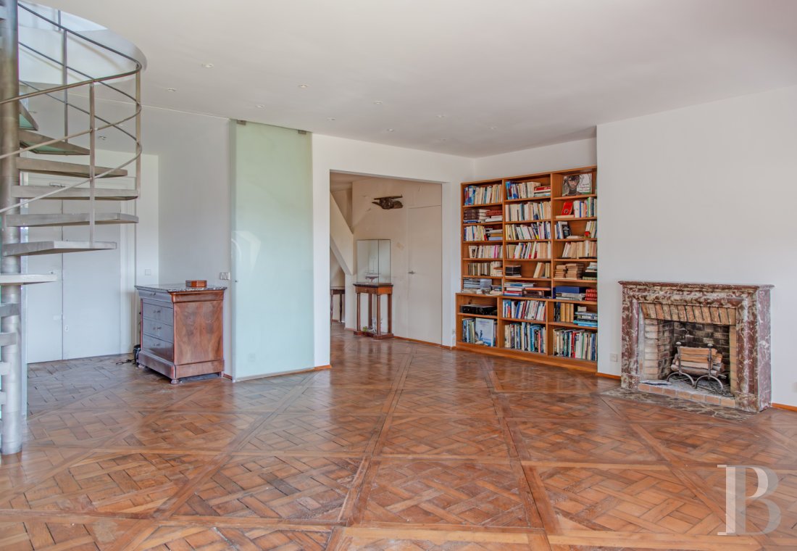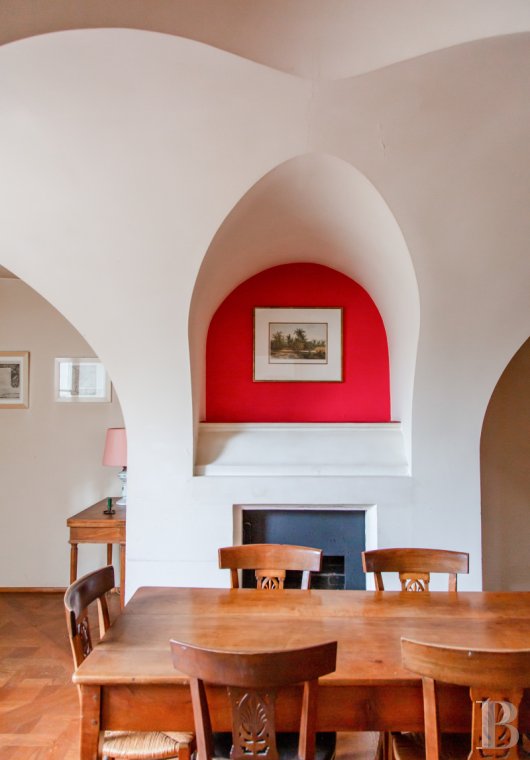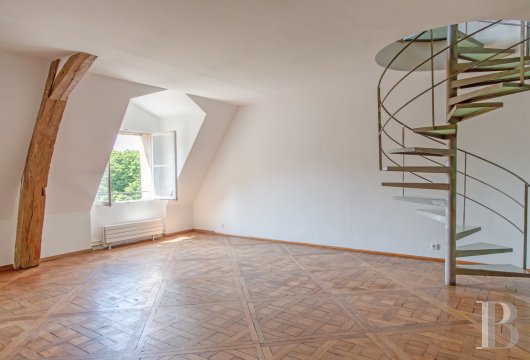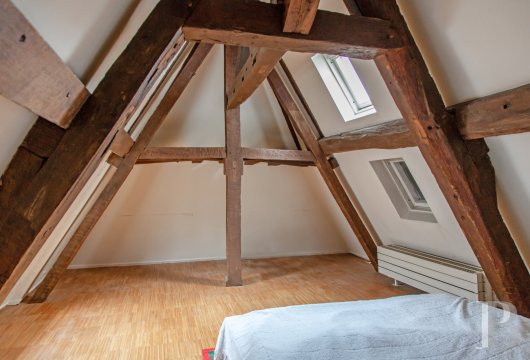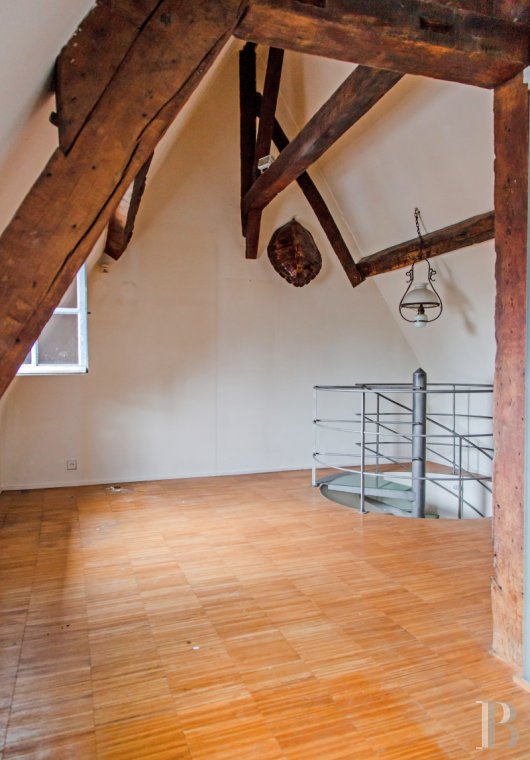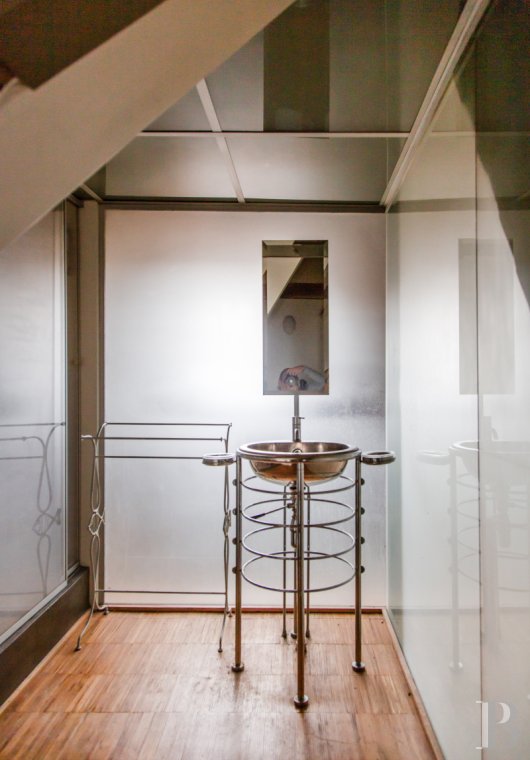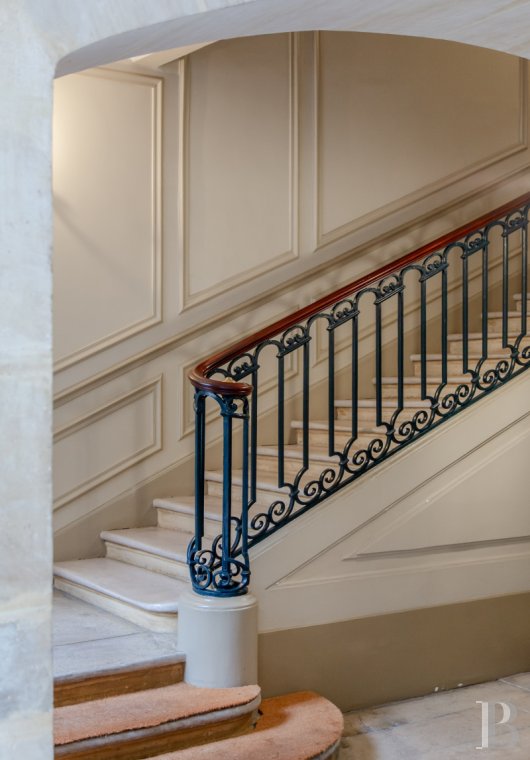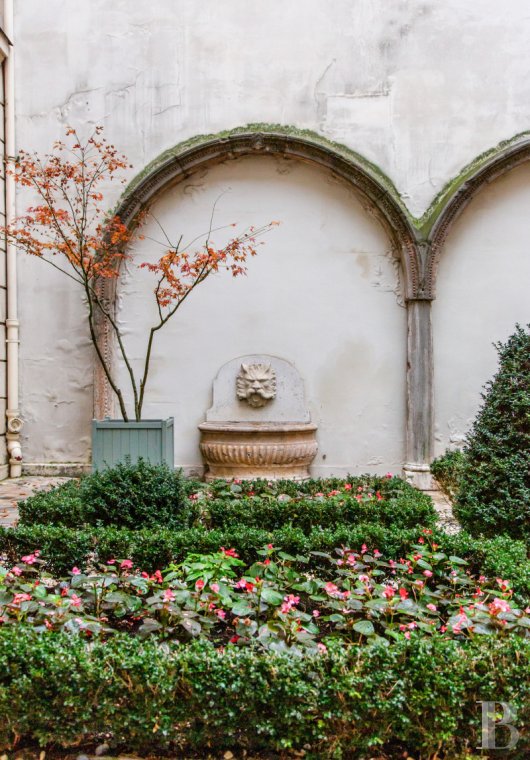Location
Surrounded by historical monument buildings that were constructed as of 1605 upon the order of the King Henry IV, the Place des Vosges is one of Paris’s five royal squares. Inaugurated in 1612 during the engagement of Louis XIII and Anne of Austria, the square-shaped Place des Vosges is surrounded by 36 pavilions or private mansions – the architectural style of which had to adhere to very precise specifications – and, today, presents a remarkably coherent whole thanks to its symmetrical layout and cohesive appearance. In addition, its location in the centre of the historic and trendy Marais district is ideal with restaurants, art galleries and entertainment hotspots just around the corner, while the metro lines 1, 5 and 8 are easily accessible from the Bastille station, as are the Gare de Lyon and Gare du Nord train stations. Lastly, the Massillon and Franc-Bourgeois academic establishments (providing primary through secondary school education) are also located nearby.
Description
Towards the back of the flat, a shower room is fitted with a shower, double washbasins and a lavatory, whereas, the flat’s upper level, crowned with exposed wooden rafters, includes a small sitting room or study, which enjoys a breath-taking view of the Place des Vosges, an adjacent shower room with a lavatory, washbasin and shower, concealed from view by an interplay of frosted glass, as well as a second bedroom with impressive wooden rafters. Although the flat, designed in the 1980s by the architect Axel Schoenert, does require a complete renovation, the commonhold building is very well maintained and has a live-in caretaker, while the flat itself comes with a cellar and a parking spot is also available nearby.
The Hôtel de Châtillon
Like the other 35 private mansions that surround the square, it was built as of 1605, by Claude de Chastillon, royal architect, engineer and topographer, who, thanks to his loyal service to the royal court, was given a parcel of land by King Henry IV on which he built his own private mansion. The building’s exteriors, roof and vaulted gallery are all listed as national Historical Monuments, while the stairwell is classified as a regional Historical Monument. Inspired by the square’s architectural style, the building’s façade is characterised by an arched vaulted gallery on the ground floor, two upper floors clad in red brick with white limestone stringcourses and strongly inclined blue slate roofs, which include two attic levels. With small-paned windows, the building is accessible via a carriage door, which opens onto a small garden bordered by a cobblestone path. The commonhold building, in excellent condition and with a live-in caretaker, also has another entrance from the rue des Tournelles.
The Flat
Located on the building’s top two floors – 3rd and 4th – the flat is accessible via a lift, a rare amenity on the Place des Vosges. With a weighted floor area of approximately 164 m² – 145 m² of usable surface area and nearly 182 m² of floor area – it is located on the eastern side of the Place des Vosges and enjoys abundant luminosity thanks to its western exposure, while its courtyard side faces east and north. The flat’s double door entrance opens onto a foyer with a cloakroom, in which it would be possible to create a guest lavatory. From the foyer, frosted glass sliding doors open onto the living space of approximately 80 m² with Versailles-style hardwood floors, which includes a living room with its own fireplace, storage areas, a dining room with a fireplace as well as an adjacent kitchen with its own service entrance.
With 34 m², the sleeping quarters are located on the courtyard side of the flat and include an office, wardrobe, bedroom and a shower room with a large shower, double washbasins and lavatory.
Accessible via an impressive spiral staircase, the flat’s upper floor is located under the roof ridge and has hardwood floors throughout. Facing the Place des Vosges is an office or small sitting room, while, on the courtyard side, there is another bedroom crowned with remarkable wooden rafters. Between the two rooms, a shower room with a lavatory, shower and washbasin are located behind frosted glass partitions.
Designed in the 1980s by the architect Axel Schoenert, over the years the flat has been featured in several interior decoration magazines, but today, is in need of a renovation. In addition, it should be noted that a cellar comes with the flat and two parking spaces are also available.
Our opinion
As one of the most prestigious addresses in all of Paris, the Place des Vosges has been the coveted domicile for many leading figures and personalities over the years and, with its timeless and elegant aura still intact, it is now sought out more than ever.
In addition, the flat comes with some rare advantages, such as its top floor location, western exposure, lift access and parking spots, while its charm also resides in the renovation project that will soon transform the premises and adapt them according to its future occupants’ wishes.
3 100 000 €
Fees at the Vendor’s expense
Reference 771422
| Total floor area | 165 m² |
| Number of rooms | 4 |
| Reception area | 80 m² |
| Number of bedrooms | 3 |
| Cellar | |
| ? | |
| Garage 4 | |
| Elevator | 1 |
| Annual average amount of the proportionate share of expenses | 10664 € |
French Energy Performance Diagnosis
NB: The above information is not only the result of our visit to the property; it is also based on information provided by the current owner. It is by no means comprehensive or strictly accurate especially where surface areas and construction dates are concerned. We cannot, therefore, be held liable for any misrepresentation.

