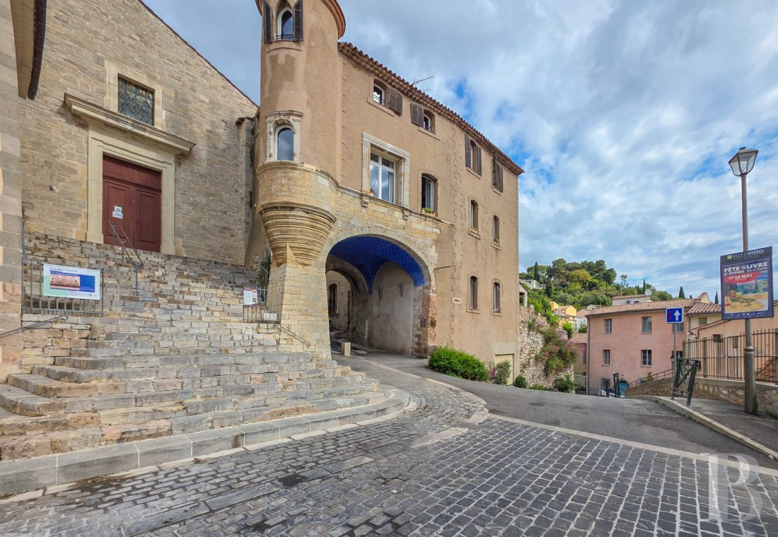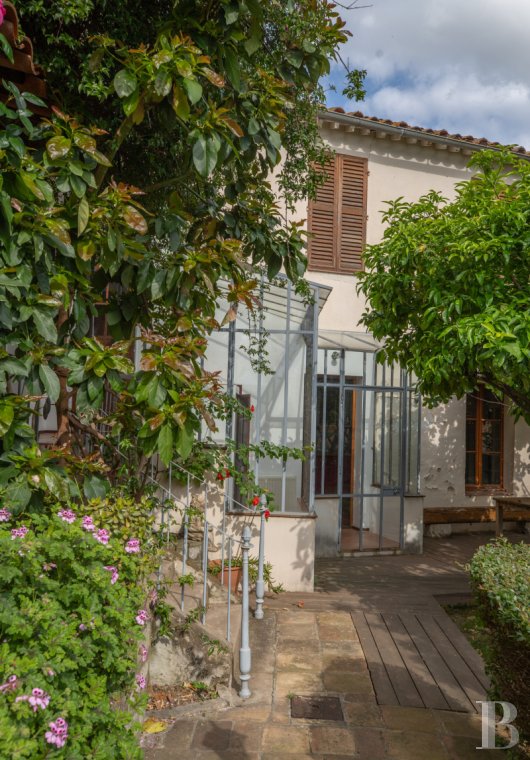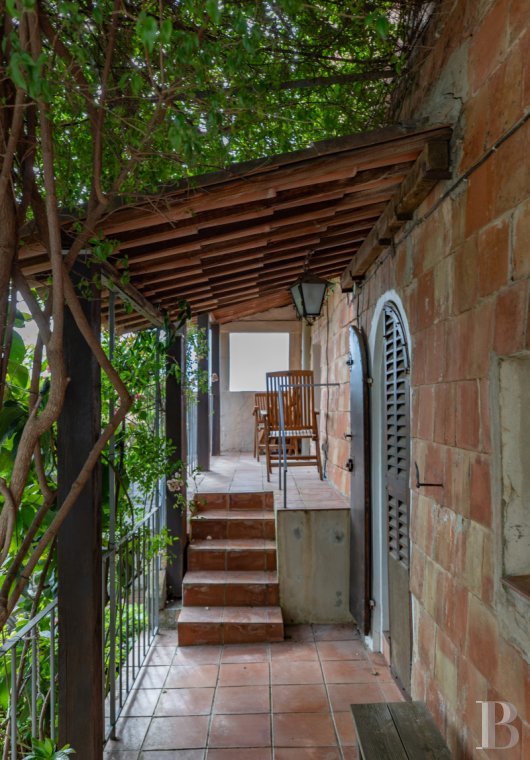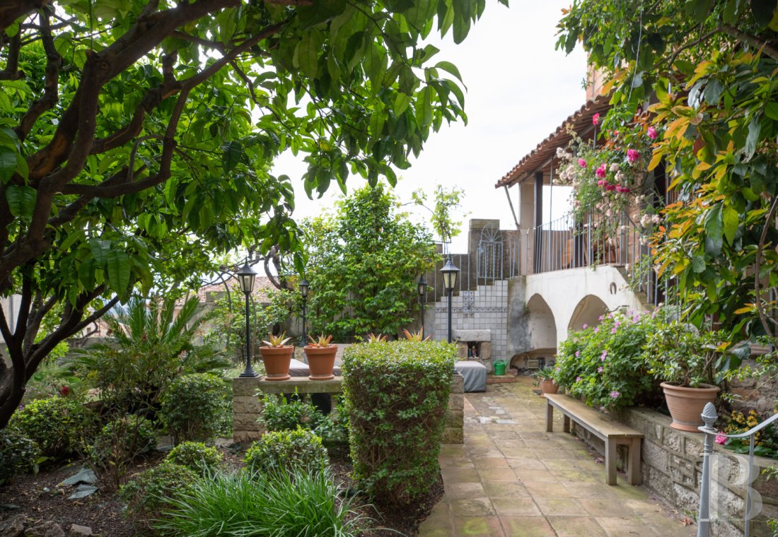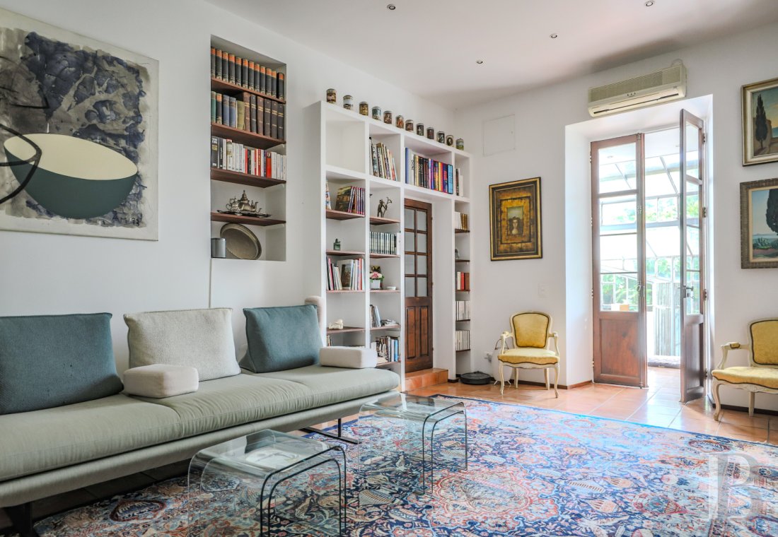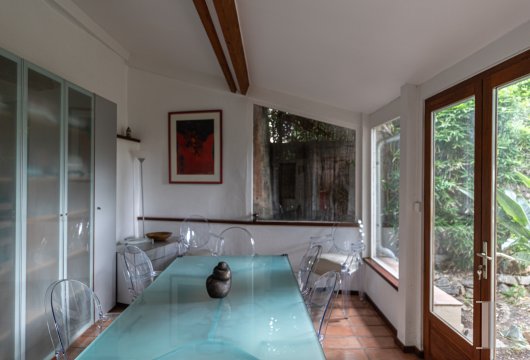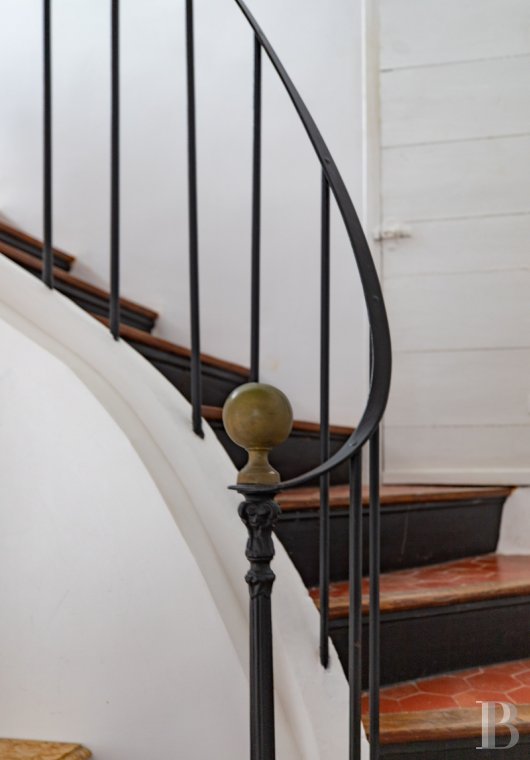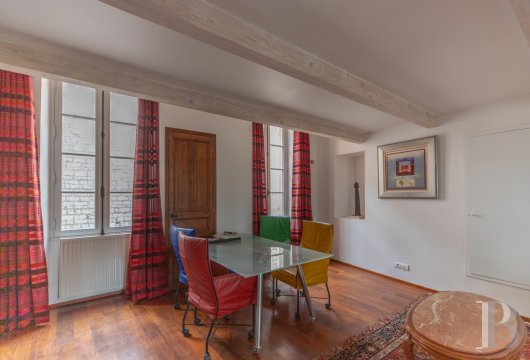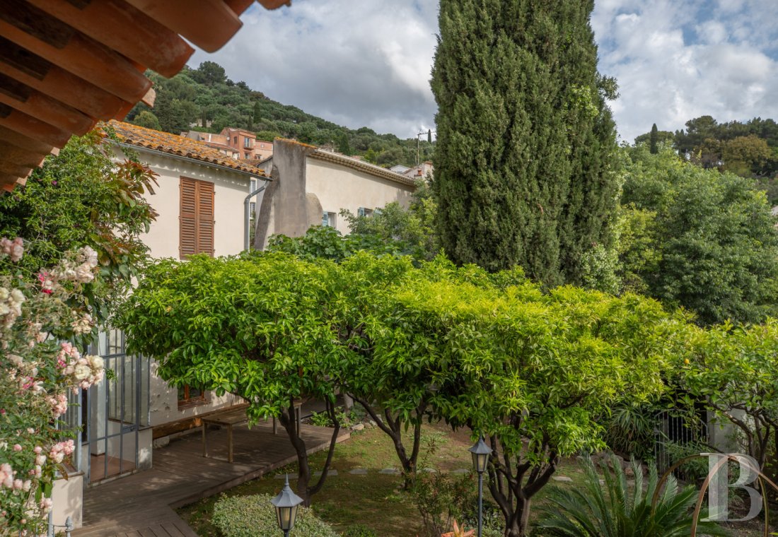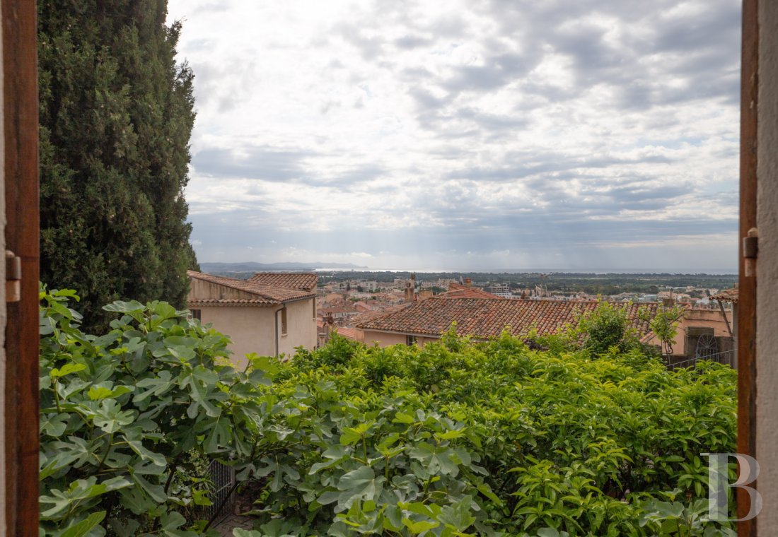with citrus trees, nestled in the old town centre of Hyères in the south of France

Location
The town of Hyères lies in the south of France’s Var department, in the Provence-Alpes-Côte d'Azur region. The climate here is mild. Hyères is officially recognised for its built heritage, tokens of which include the Tour des Templiers and Villa Noailles. Also known as Hyères-les-Palmiers for its many palm trees, the town offers outstanding beaches, such as the Plage de l'Almanarre and unspoilt coves, like those along the Giens peninsula nearby. You can reach the town centre from the property by foot. There you can find old shops, stalls selling spices, art and craftwork, and all the stores and amenities you need for everyday life. In only 15 minutes by car, you can reach an airport, a seaport, from where you can sail to the Îles d'Or islands, and a high-speed train station, from where you can get to Paris in four hours by rail.
Description
The first apartment
On the left-hand side of the hallway, an old wooden door leads into a high-ceilinged lounge filled with natural light from two large windows with indoor shutters. These two windows look out at the back of Saint-Paul collegiate church. Bookshelves line the walls, which are painted white. The floor is covered with terracotta tiles. A glazed door leads to a storeroom and another door, made of old wood, leads to a conservatory, which connects to a dining toom and to a fitted kitchen with many cupboards and a pantry. The rooms look out at the garden through large windows. In front of the kitchen, a timber terrace can be used to eat meals in the shade of fig tree. The conservatory connects to a vaulted cellar, at a lower level, and leads to a staircase with terracotta tiles and wooden nosing. These stairs take you to an intermediate level. On this intermediate level there is a bedroom with a walk-in wardrobe and a shower room. The bedroom offers views of the garden and the sea on the horizon. The stairs lead up to the first floor, where a door takes you to the second apartment.
The second apartment
This second apartment is a two-level dwelling. Its entrance door is on the first floor, on the landing of the building’s communal staircase. An old wooden door leads into a lounge, which is filled with natural light from wooden-framed windows that look out at Saint-Paul collegiate church. Wood strip flooring extends across the room. A glazed door in a glazed partition wall leads to a small kitchen and a wooden staircase that takes you up to the second floor. The kitchen has many windows that look out at the garden and the surrounding hills. On the upper floor, there is a bedroom with wood strip flooring, a reading corner and exposed beams. There is also a shower room with a lavatory and an unrivalled view of the islands out on the Mediterranean Sea. The door that leads to the first apartment is beneath the kitchen.
The third apartment
On the right-hand side of the building’s hallway, an old wooden door leads to a long room with large bookshelves that connects to a lounge-bedroom with many cupboards and to a fitted kitchen and a shower room. The reception rooms look southwards and offer sea views. The kitchen has an eating area and a garden-facing window. The floors are covered with terracotta tiles. A door with shutters leads out onto a terrace that connects to the first apartment.
The garden
The 150m² garden forms the heart of the property. This walled outdoor space enjoys absolute privacy and calm. It is dotted with trees and shrubs of many varieties, including citrus trees and fig trees. They offer shade, fruit and touches of colour. The garden is edged with flowerbeds and climbing plants, including wisteria, jasmine and roses. Some parts of the ground in this outdoor space have been tiled as walkways to make it easy to move around the garden and admire sweeping views of the town. Lastly, a flight of stone steps leads straight to the garden from a neighbouring street.
The garage
You can enter the garage from the road. It lies at the bottom of the building and leads to the garden via a large cellar and workshop. Furthermore, the current occupants are renting out three self-storage units nearby. These self-storage units shall be offered to the property’s future buyer, who will get first refusal for renting them next.
Our opinion
The recent renovation of this splendid townhouse, with a sweeping sea view and walled garden, has preserved the place’s authentic character. Indeed, the property is a rare gem, nestled in the heart of the charming town of Hyères. The dwelling has been maintained with care. It offers modern comfort. Its walled garden is an urban oasis where you can enjoy calm, coolness, privacy and remarkable panoramas. The haven is also adaptable: you could either keep the three apartments as a single home or turn them into three self-contained units. The latter possibility represents a lucrative opportunity as the apartments do not require any renovation work and could be rented out quickly. The property is ideally located too. You can reach the quaint heart of Hyères by foot via picturesque alleys dotted with flowers, which makes it a pleasant spot both for short stays and as a permanent home.
934 000 €
Fees at the Vendor’s expense
Reference 892689
| Land registry surface area | 408 m² |
| Total floor area | 160 m² |
| Number of rooms | 7 |
| Number of bedrooms | 3 |
| Possible number of bedrooms | 5 |
| Annual average amount of the proportionate share of expenses | 3000 € |
French Energy Performance Diagnosis
NB: The above information is not only the result of our visit to the property; it is also based on information provided by the current owner. It is by no means comprehensive or strictly accurate especially where surface areas and construction dates are concerned. We cannot, therefore, be held liable for any misrepresentation.

