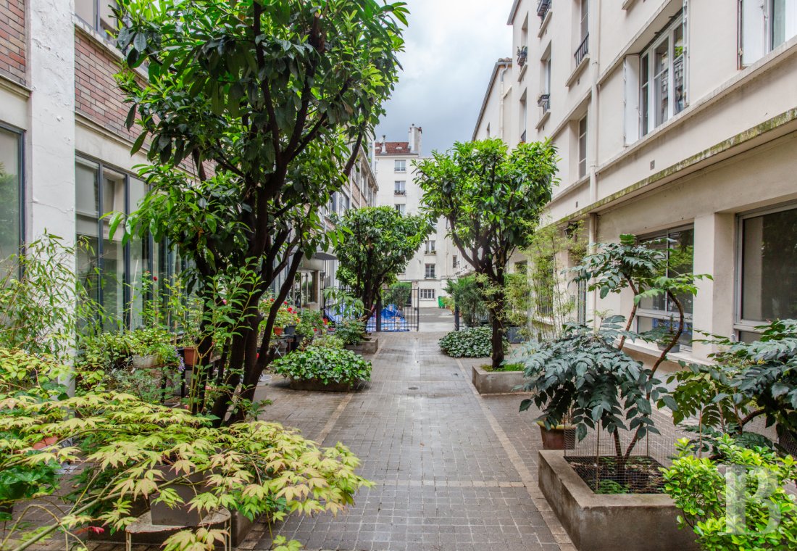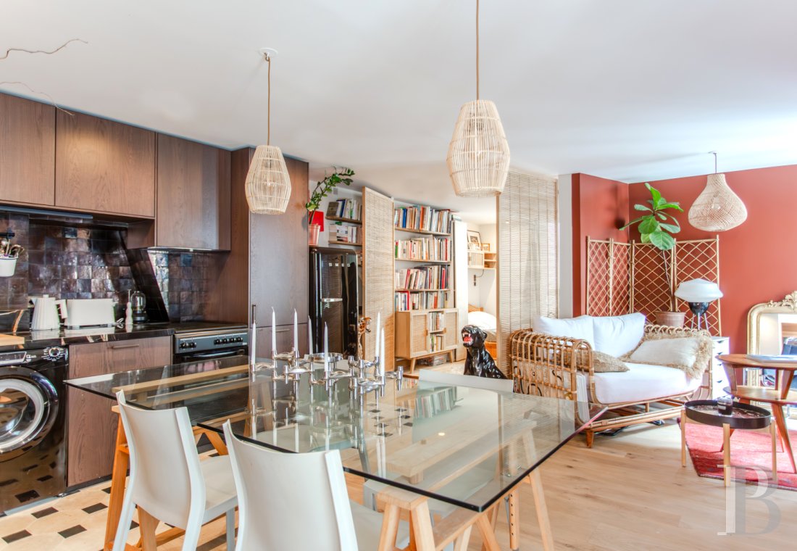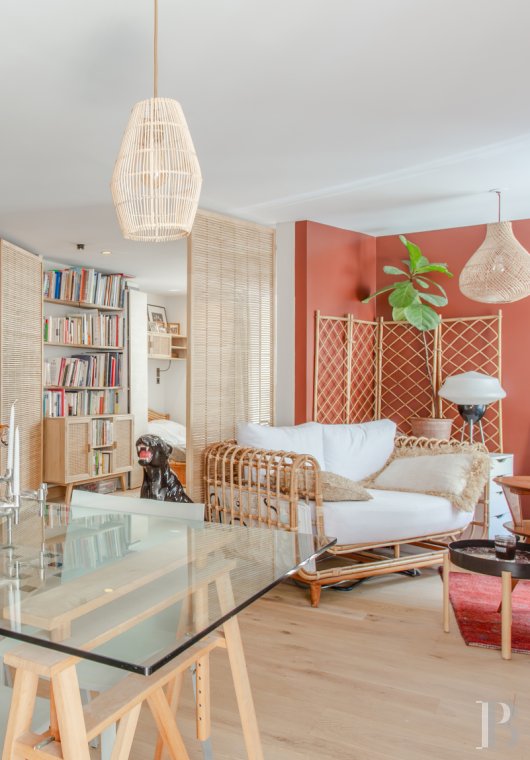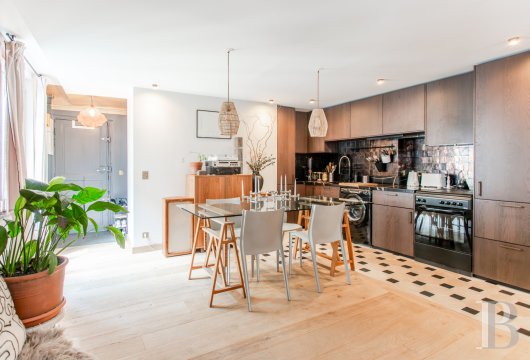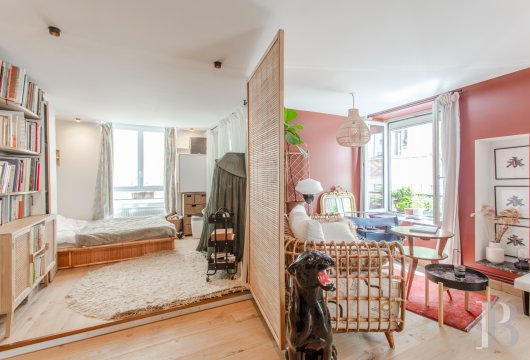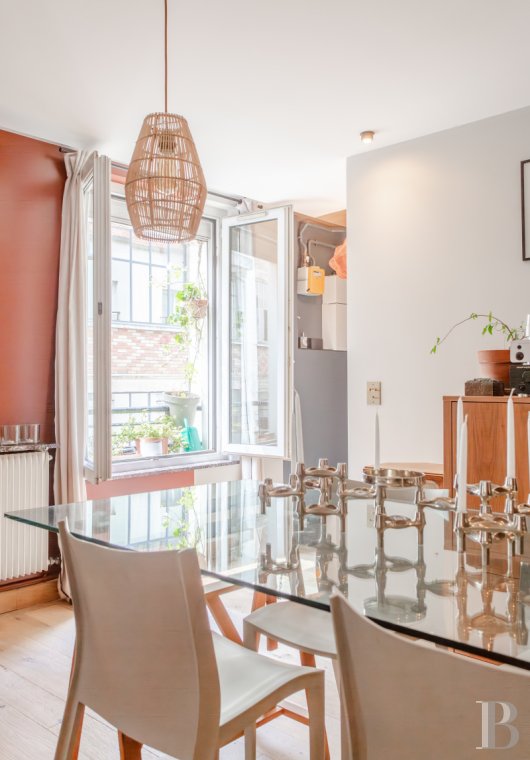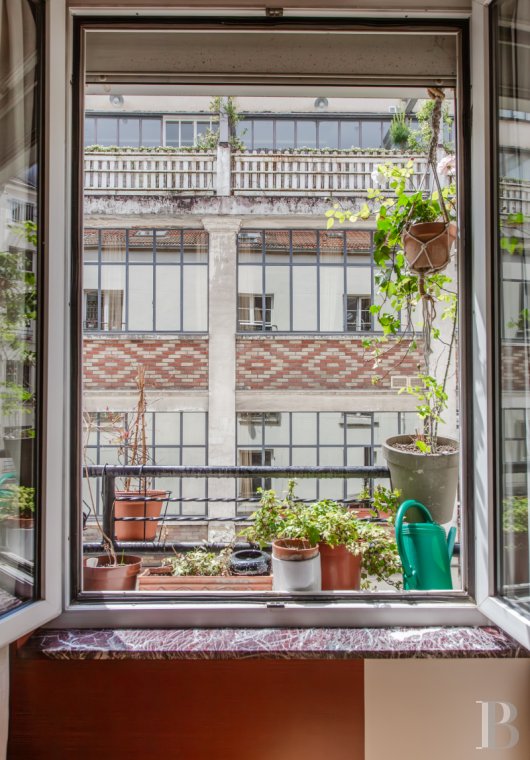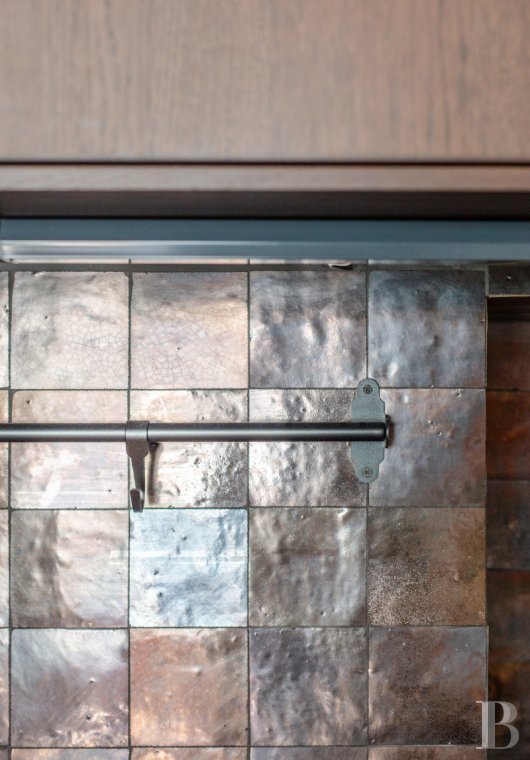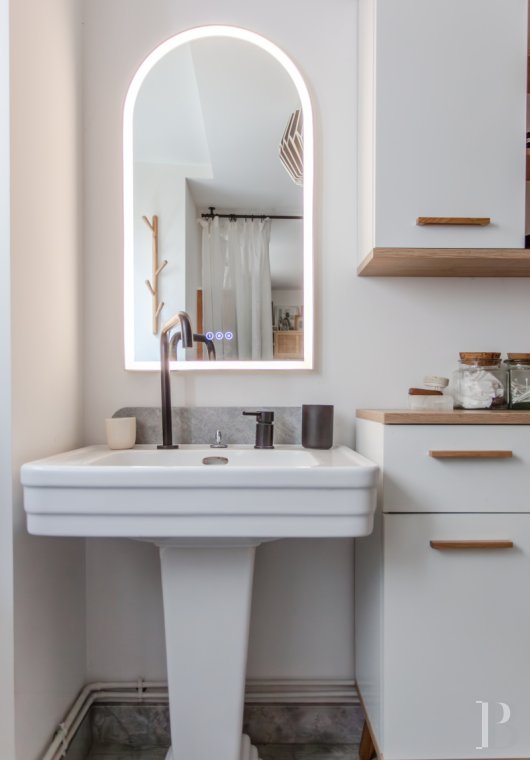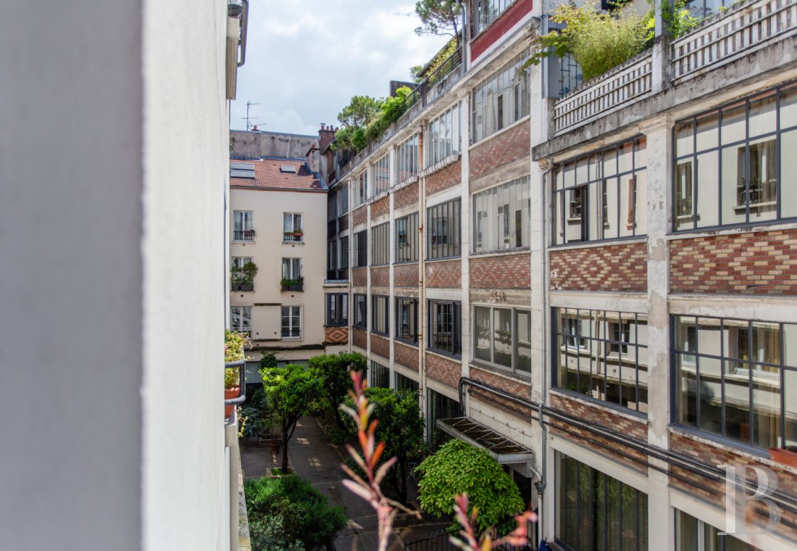a 48.5-m² flat, entirely renovated and insulated
Location
Located in the north-western part of the 10th arrondissement, the Louis Blanc neighbourhood has undergone a significant transformation over the past ten years. Many food businesses and restaurants have popped up on the rue du Faubourg-Saint-Martin, and the population, once mostly working-class, has been replaced by a younger public, attracted by the Canal Saint-Martin, which is closed off to traffic on the weekends and lined with hip shops, bars and restaurants. The canal, with its nine locks, swing bridges and footbridges, are perfect for strolling and picnics. The MK2 quai de Seine-quai de Loire cinema is also only about 800 metres away.
The Gare de l’Est and metro lines 4, 5 and 7 are located 400 metres from the apartment, while the Louis Blanc metro station, with lines 7 and 7bis, is 150 metres away.
Description
To the left, is the four-storey building where the workers once lived, with a sober plaster-coated façade, stringcourses and windowsills. The flat, located on the second floor of this building, faces south and is completely protected from noise on the rue du Faubourg-Saint-Martin. A wooden staircase provides access, on each of the three floors, to a landing with two apartments. The flat’s painted wood door opens onto a small foyer, the ground of which is in Indian black granite, while its ceiling is covered in gold-leaf paint. On the left, large wardrobes define the access to the lavatory, equipped with a small sink.
Facing the front door is the main room, divided into three spaces: dining, living and kitchen. The latter occupies the entire back wall and has upper and lower dark wooden cabinets as well as a credenza decorated with square Moroccan black zellij tiles with copper-tone reflections. The counter is in black “Sahara” marble from Turkey, while the floor is covered in Saint-Maximin stone and punctuated by black marble cabochon square tiles from Mazy. The rest of the room has light oak hardwood floors. The sills of the two windows, the top of a radiator and the lower part of a wall niche are adorned in Italian Rosso Levanto marble. The Meljac light switches are made out of light bronze metal.
The only bedroom in the flat is separated from the living room by two large wooden doors, the thin strips of which allow the light to filter through. As in the living room, the floor is covered in hardwood. A wooden bookshelf with two canework doors is attached to the left wall. Lastly, facing the bed and separated from the room by a curtain, is the shower room, bathed in light by a casement window, the sills of which are in white Greek marble. With an original Art Deco-style pedestal sink, its floor and walk-in shower are covered in blue Savoie marble, while a natural wood sauna for two people abuts the shower. The light switches are in gunmetal grey.
Our opinion
A flat with judiciously optimised space, meticulously renovated with noble materials. Its contemporary elegance, open volumes, fluid layout and ease of use make this property an extremely pleasant main residence or Parisian pied-à-terre. Its amenities and other elements of daily comfort were the subject of particular attention during the premises’ renovation: a new individual gas heating system, water heater and plumbing as well as sandblasted and cleaned cast-iron radiators, wooden carpentry and double-glazed windows. Its insulation was also completely redone less than two years ago. All that’s left to do is unpack your bags and add a touch of personality to this home, which -- entirely renovated and carefully composed with its pastel tones -- lacks for none.
Reference 382636
| Total floor area | 48.42 m2 |
| Number of rooms | 2 |
| Ceiling height | 2.40 |
| Reception area | 27.60 m2 |
| Number of bedrooms | 1 |
| Surface Cellar | 5 m2 |
| ? |
| Annual average amount of the proportionate share of expenses | 1390 € |
French Energy Performance Diagnosis
NB: The above information is not only the result of our visit to the property; it is also based on information provided by the current owner. It is by no means comprehensive or strictly accurate especially where surface areas and construction dates are concerned. We cannot, therefore, be held liable for any misrepresentation.

