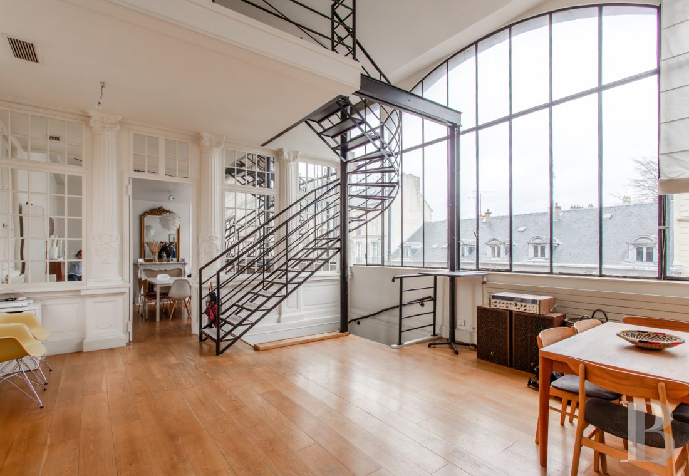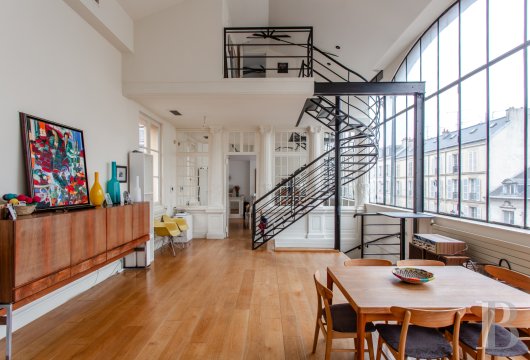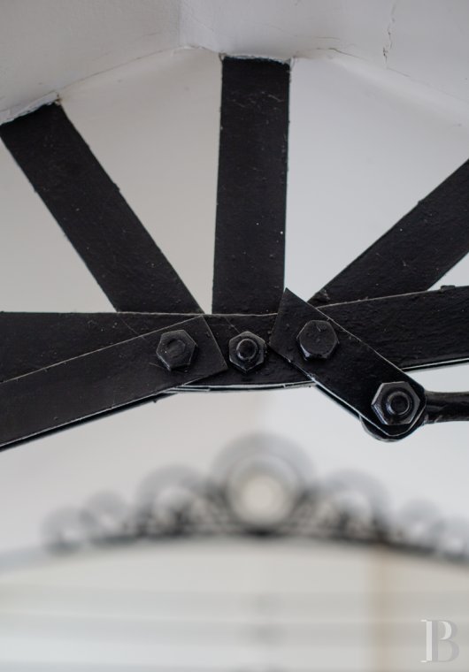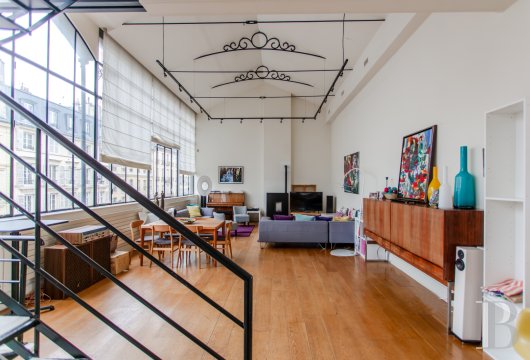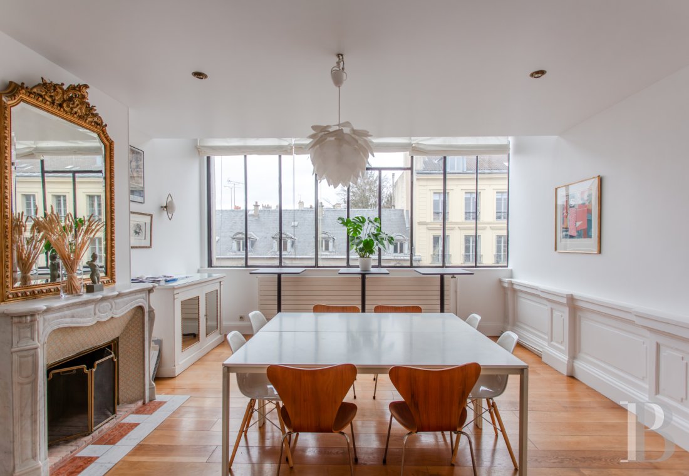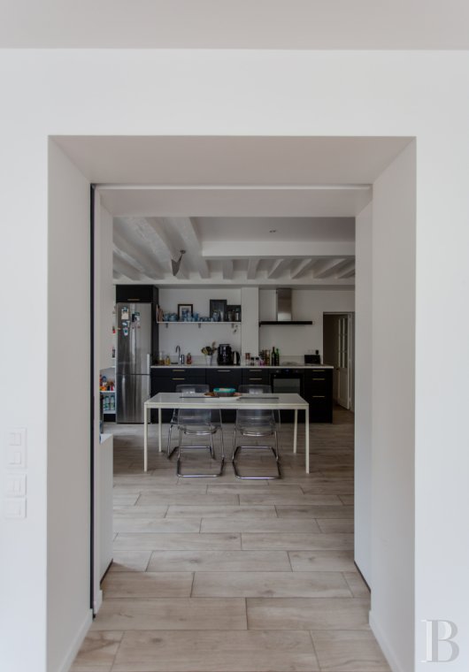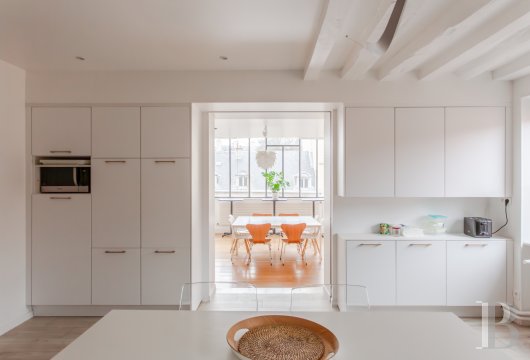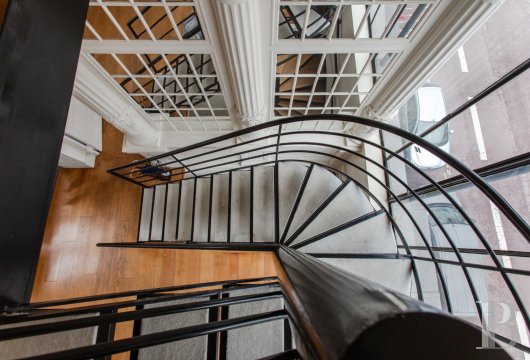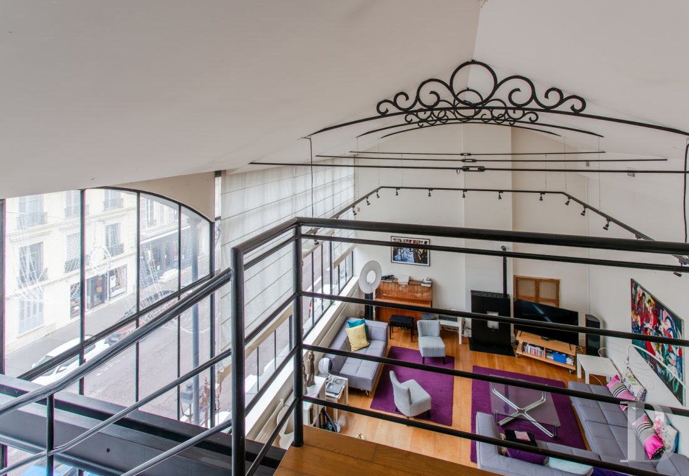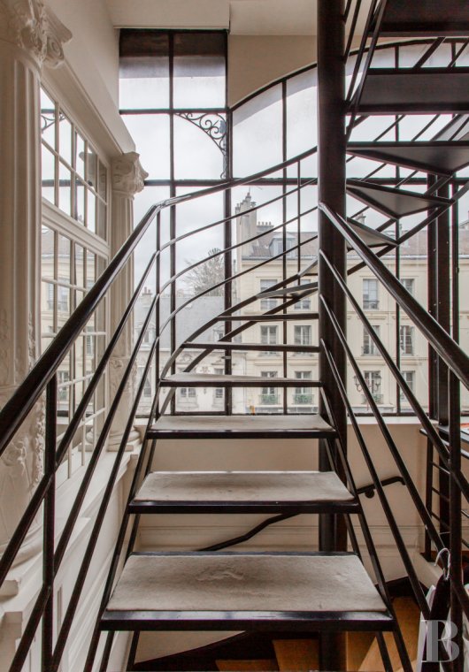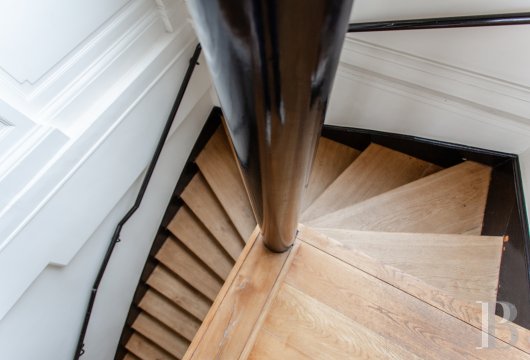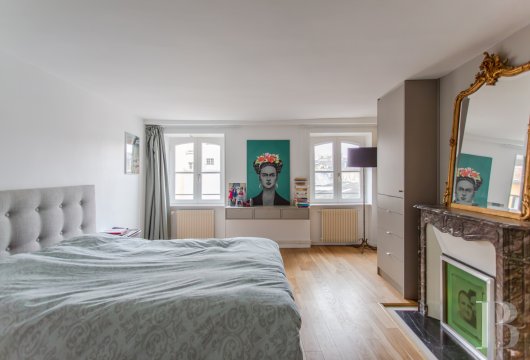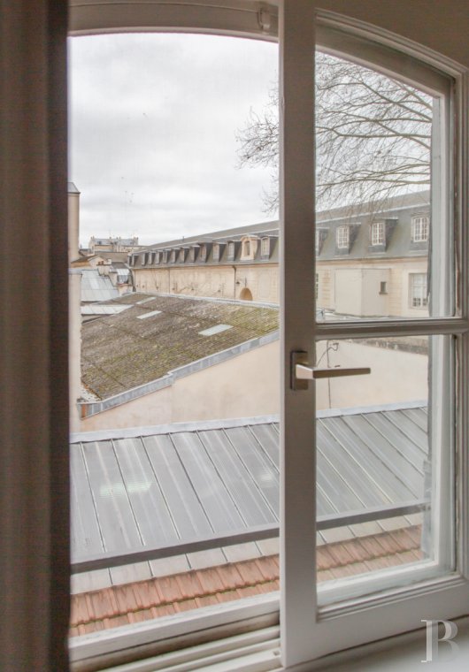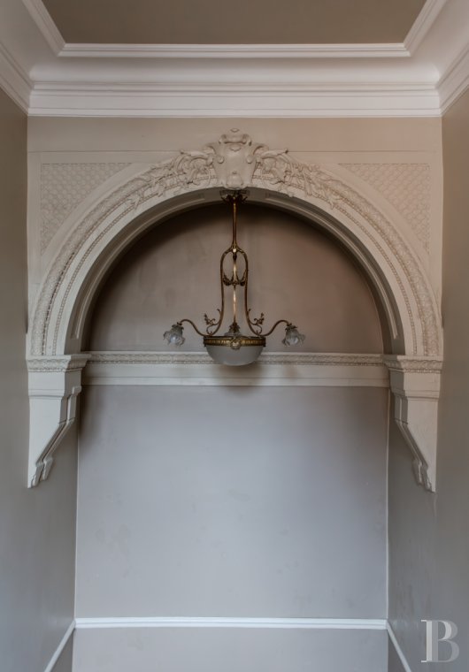Location
The edifice lies in the Notre-Dame district of Versailles – the town’s oldest neighbourhood – on the road Rue de la Paroisse, one of the main shopping streets linking the palace grounds to the market square. The train station Versailles-Rive-Droite, where you can get to La Défense business district and Saint-Lazare railway station in central Paris on regional rail line L, is just a nine-minute walk from the property. There are many schools in the neighbourhood, including the prestigious secondary school Lycée Hoche.
Description
Our opinion
This original apartment is a unique gem nestled in one of the most vibrant areas of Versailles. You can reach everything from here quickly, from shops to leisure facilities and public transport links. With its glazed wall, the edifice stands out on the street Rue de la Paroisse and gives the apartment character, which the interior layout underlines inside. The reception space, with its contemporary design combined with classical decor, creates a haven that will delight lovers of tradition alongside originality.
2 190 000 €
Including negotiation fees
2 100 115 € Excluding negotiation fees
4%
incl. VAT to be paid by the buyer
Reference 509267
| Total floor area | 220 m² |
| Number of rooms | 8 |
| Ceiling height | 5.54 |
| Reception area | 100 m² |
| Number of bedrooms | 3 |
| Possible number of bedrooms | 4 |
| Number of lots | 2 |
| Annual average amount of the proportionate share of expenses | 4500 € |
French Energy Performance Diagnosis
NB: The above information is not only the result of our visit to the property; it is also based on information provided by the current owner. It is by no means comprehensive or strictly accurate especially where surface areas and construction dates are concerned. We cannot, therefore, be held liable for any misrepresentation.

