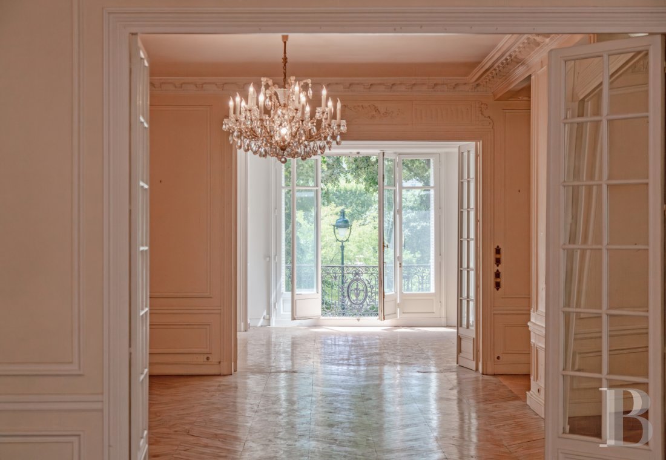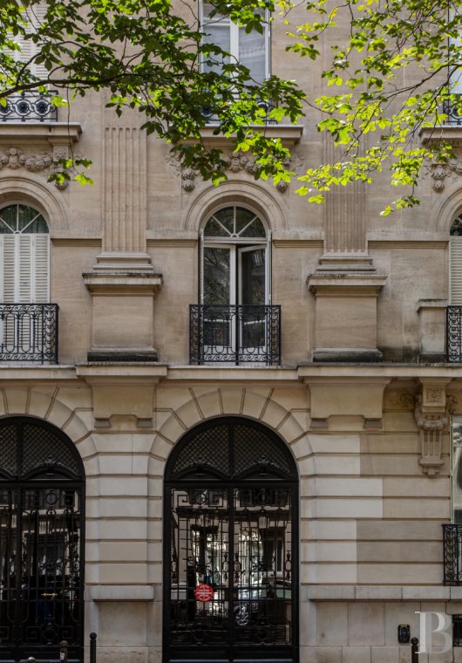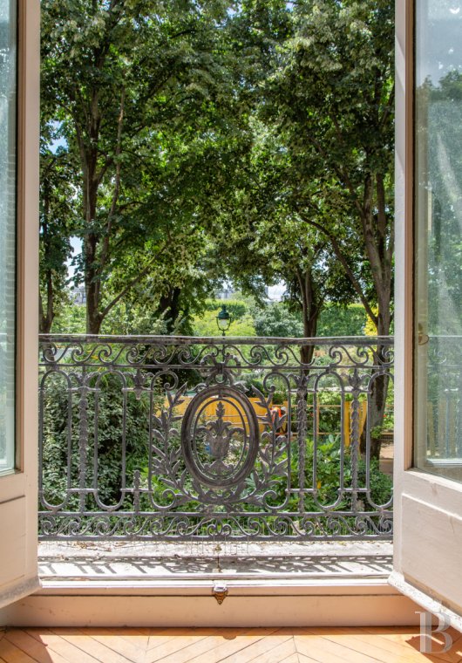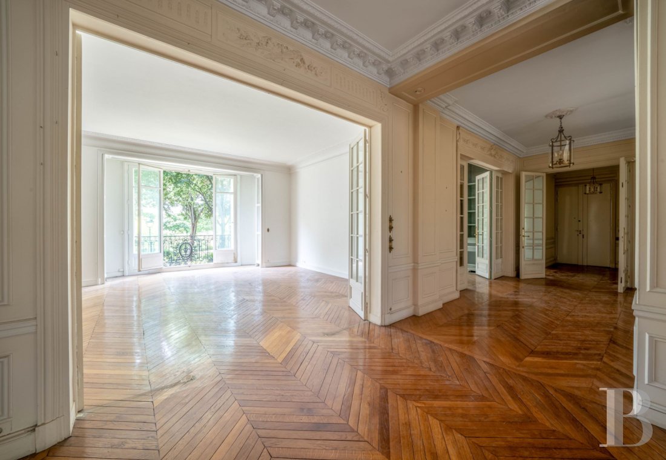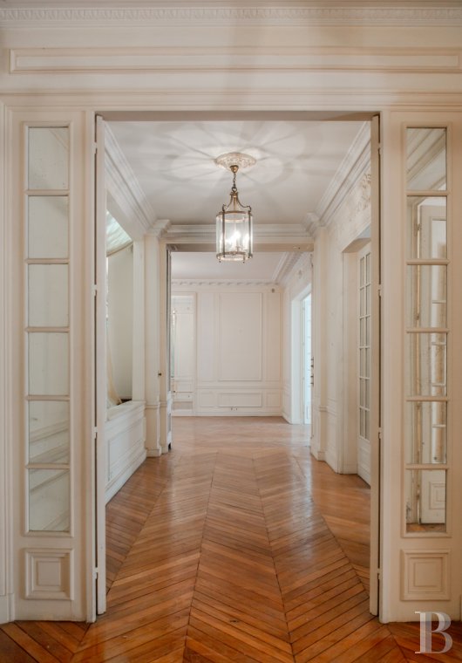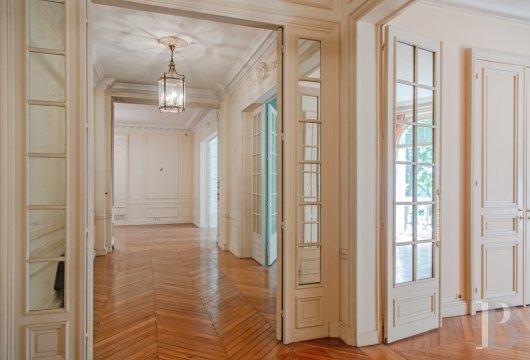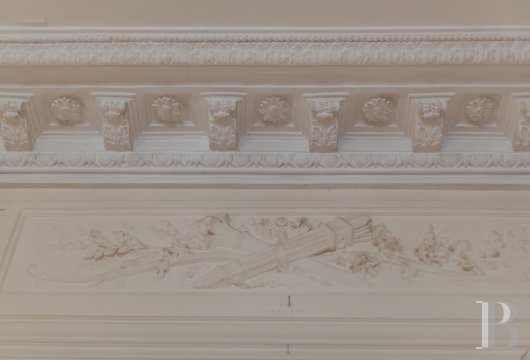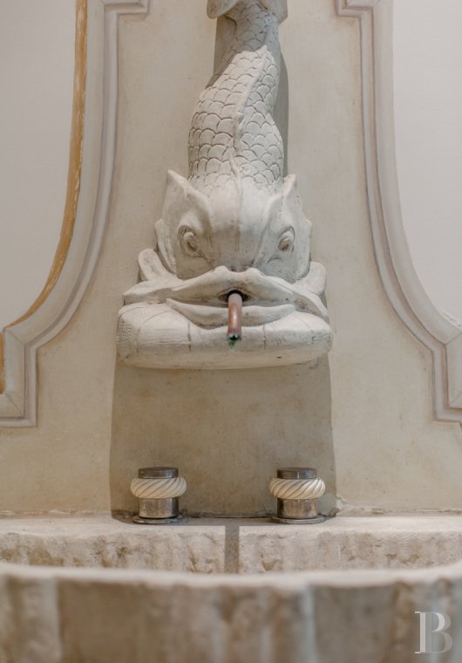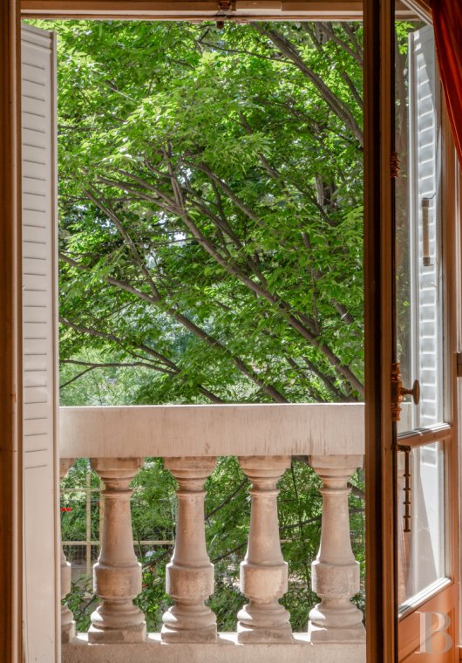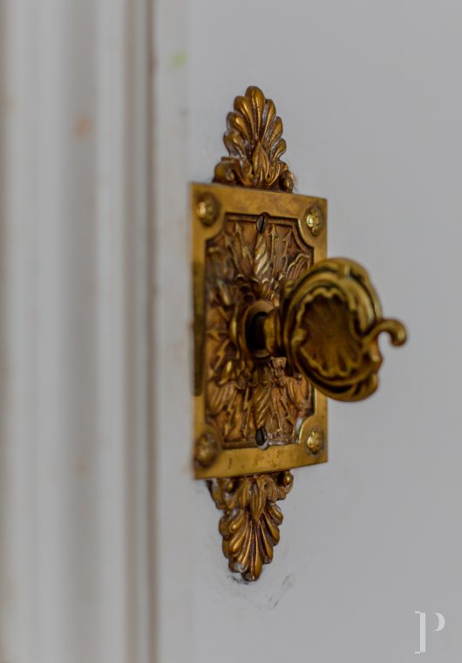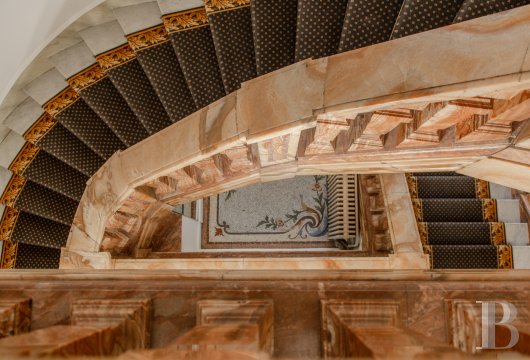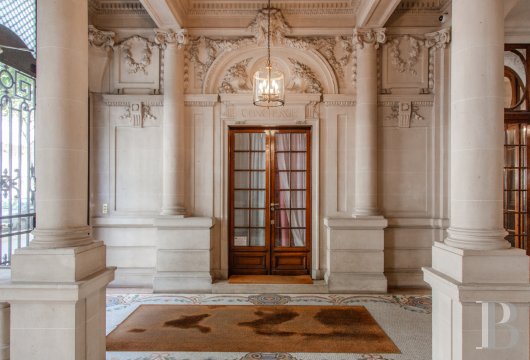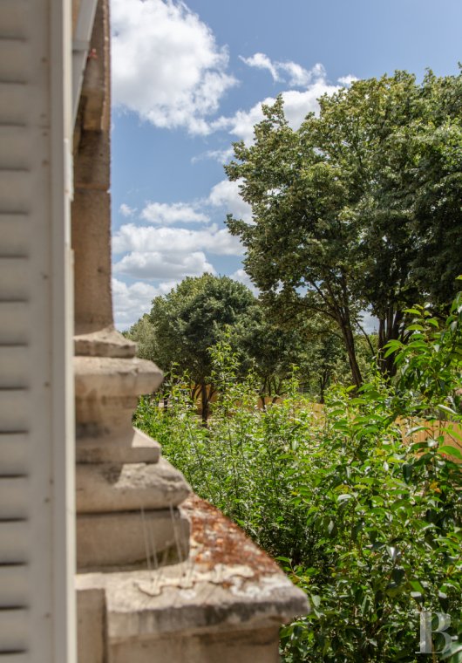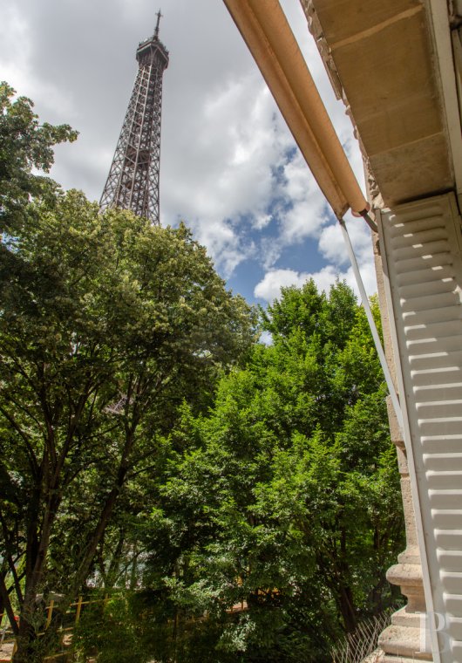Location
At the beginning of the 20th century, the City of Paris removed two wide swaths of land from either side of the Champ-de-Mars, intended for the creation of a residential neighbourhood. Elegant avenues bordered by lavish buildings and private mansions were thus established: the avenues Charles Floquet and Emile Accollas to the southwest, and the avenues Elisée Reclus and Paul Deschanel to the northeast. Both were divided up in such a way that, on the odd side of the former and the even side of the latter, each residence has a façade that directly overlooks the Champ-de-Mars. That is how, via its tall and wide French windows on its back façade facing south, the building at 6 avenue Elisée Reclus enjoys a direct and unobstructed view of one of the three largest parks in the capital, a historical monument and a UNESCO world heritage site. In addition to this exceptional view of the park’s foliage and the Eiffel Tower, extremely close, is the majestic serenity of a neighbourhood filled with embassies.
Description
On the ground floor, on either side of a median axis, there is a pair of monumental semi-circular wrought-iron double doors and, on the upper floors, two symmetrical rows of tall windows; a colossal order, which punctuates the four levels of the building with engaged columns and wide pilasters; decorative features elegantly adorned with Louis XVI-style ornamental motifs: Neoclassical architecture shines here in all its glory.
An entrance hall brilliantly illustrating the ornamental repertory of the end of the 18th century, leads to a wide staircase with marble steps and a balustrade.
The flat on the first floor, which is accessible via the staircase or a lift, has 252 m2 and a floor-to-ceiling height of 3.20 metres. With an east-west dual-aspect, it benefits from generous light all day long. A double antechamber precedes the reception spaces with a surface area of nearly 120 m2: this succession of three living spaces, more harmonious than it is imposing, unfolds from the wide casement window, which overlooks the avenue, and extends until the one that opens onto a balcony looking out over the Champ-de-Mars. The elegantly refined décor of this triple reception room comes from the classical ornamental repertory: wainscoting and moulded cymatium, marble fireplaces and their trumeau mirrors, cornices with modillions, small-paned French doors, lintels decorated with bas-relief trophies of arms or acanthus scrolls. Surrounding this vast triptych, which strongly structures the premises, are five bedrooms, including the parental suite, with a luxurious bathroom – both generously illuminated via a French door overlooking the park. The kitchen and its pantry are also commensurate with this prestigious flat. Lastly, a studio flat and two cellars complete the property.
Our opinion
So many virtues make this flat a rare property. In addition to its attractive location, between the flowerbeds of the Champ-de-Mars and the edge of the avenue Elisée Reclus, are its intrinsic qualities: the extraordinary architectural elegance of the building’s façades and common areas; the exceptional size of the reception rooms; the precious advantage of dual exposure and great luminosity; the understated refinement of an interior décor inspired by French ornamental art at the height of its influence. The future occupants of this purely elegant flat, devoid of any ostentatious luxury, will appreciate the finesse of the architect and ornamentalist’s taste, the talent of whom was not adulterated by unreliable renovations. The property could benefit from a light refreshing, which would revive its brilliance without altering the perfect harmony of its golden ratio.
6 900 000 €
Including negotiation fees
6 691 882 € Excluding negotiation fees
3%
incl. VAT to be paid by the buyer
Reference 822059
| Land registry surface area | 993 m² |
| Total floor area | 261.35 m² |
| Number of rooms | 8 |
| Ceiling height | 3.20 |
| Reception area | 120 m² |
| Number of bedrooms | 5 |
| Possible number of bedrooms | 5 |
| Surface Maid's room | 15 m² |
| Cellar | |
| Balcony | |
| Elevator | 1 |
| Annual average amount of the proportionate share of expenses | 17720 € |
French Energy Performance Diagnosis
NB: The above information is not only the result of our visit to the property; it is also based on information provided by the current owner. It is by no means comprehensive or strictly accurate especially where surface areas and construction dates are concerned. We cannot, therefore, be held liable for any misrepresentation.

