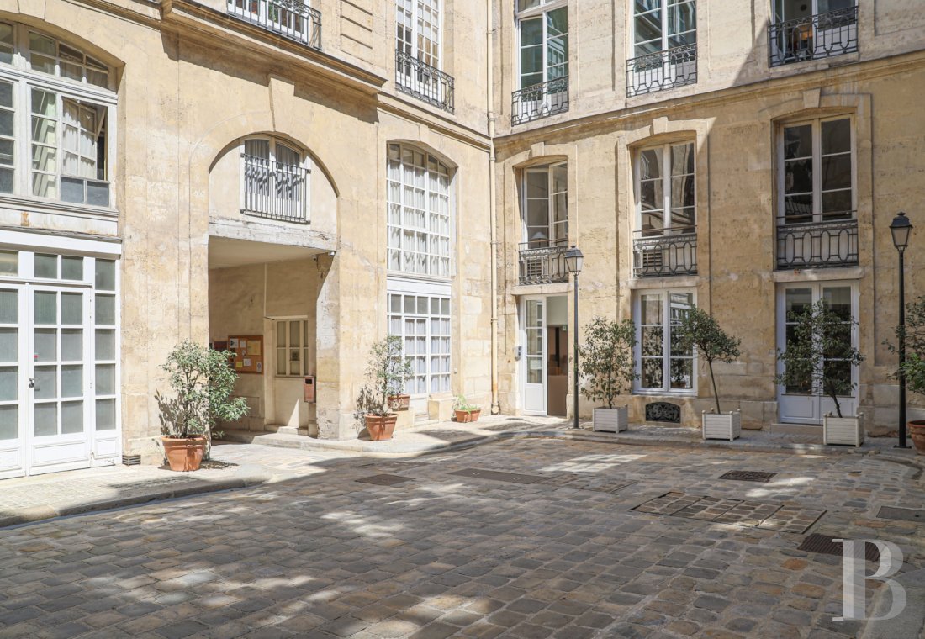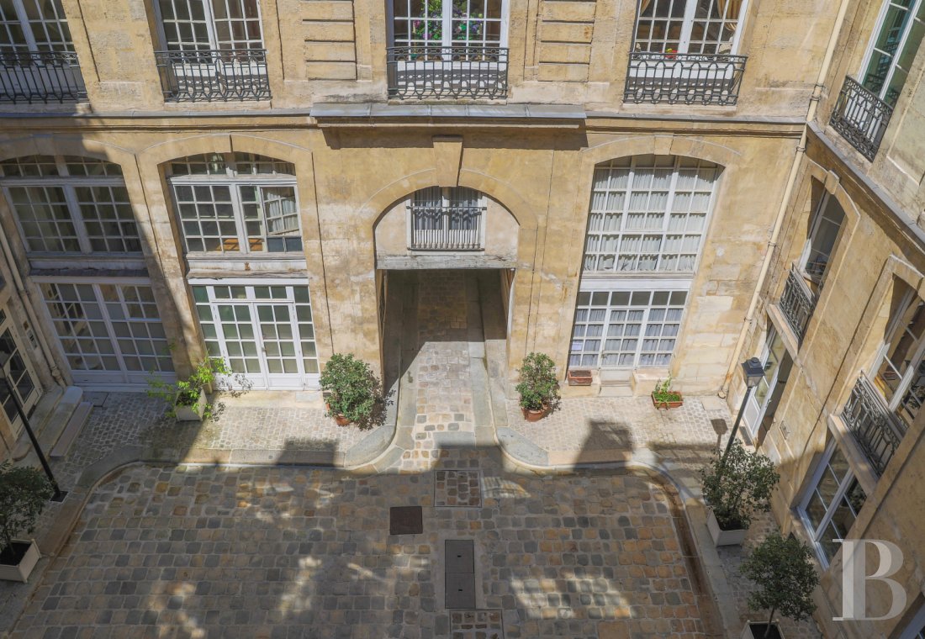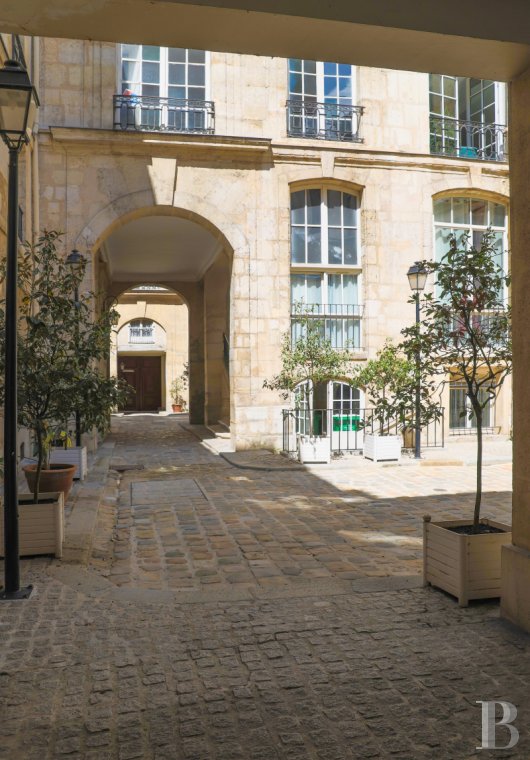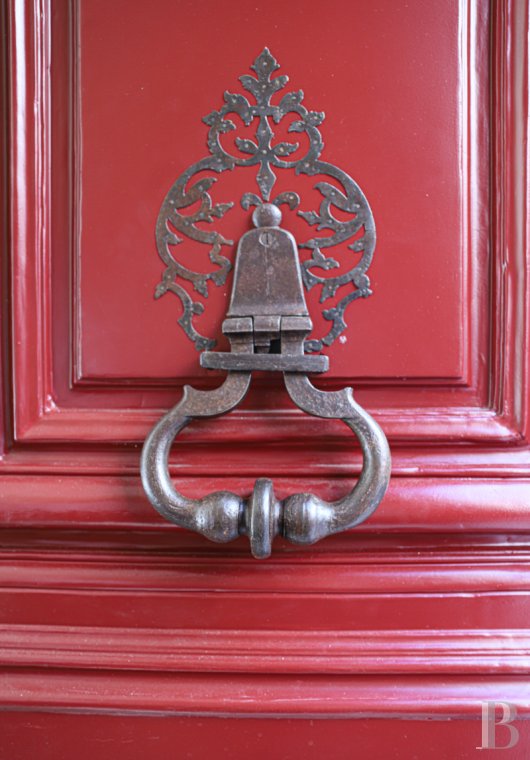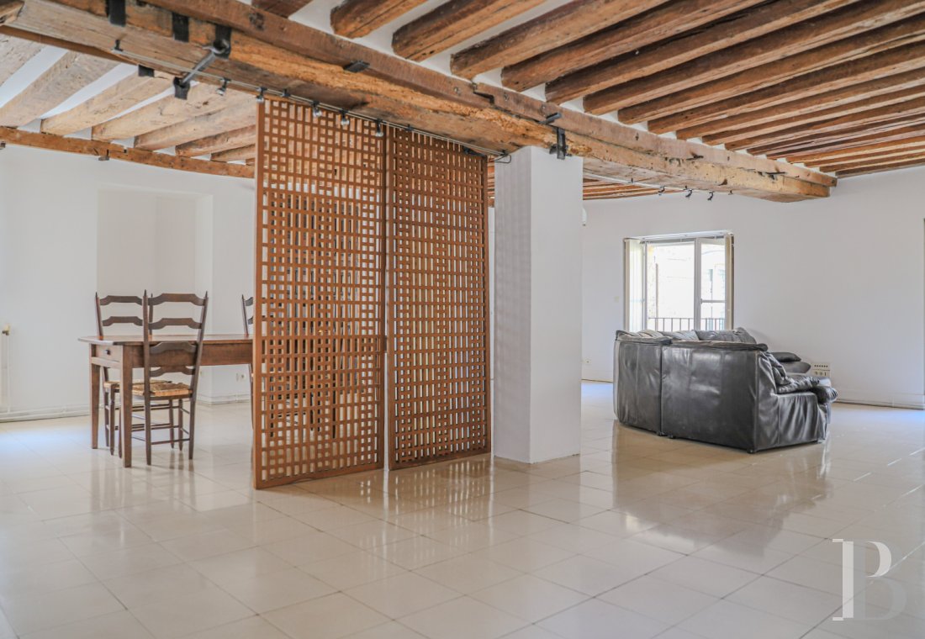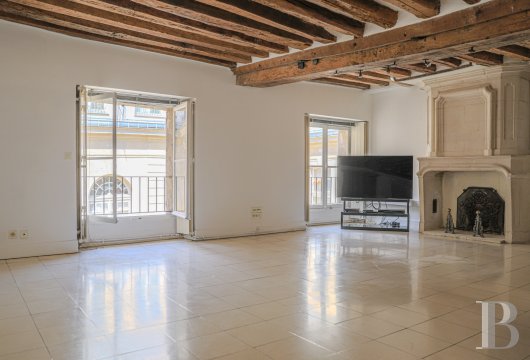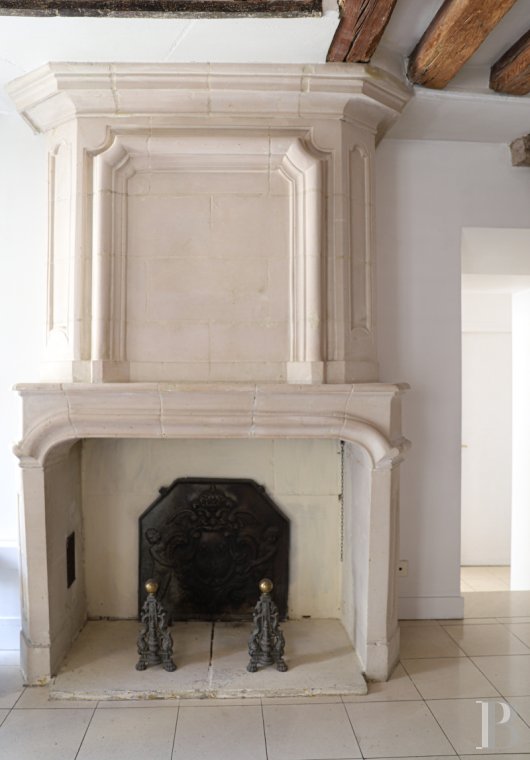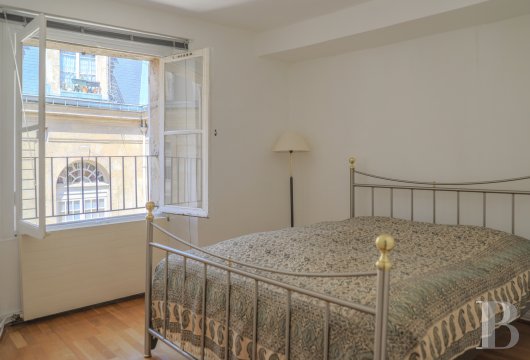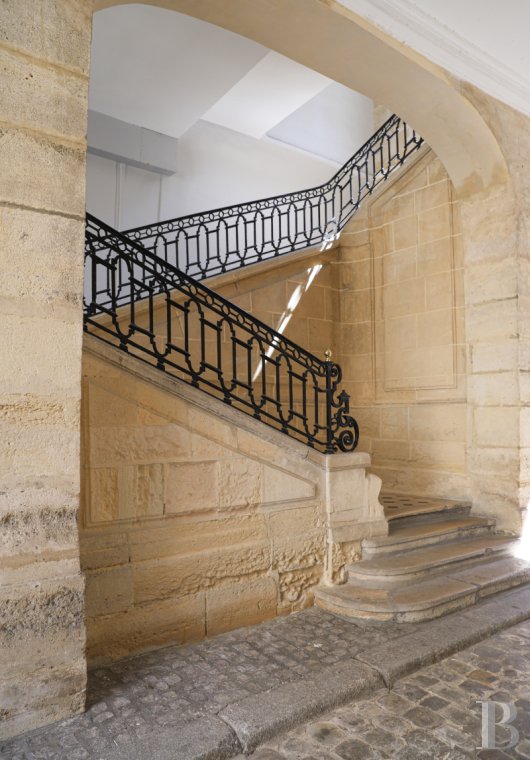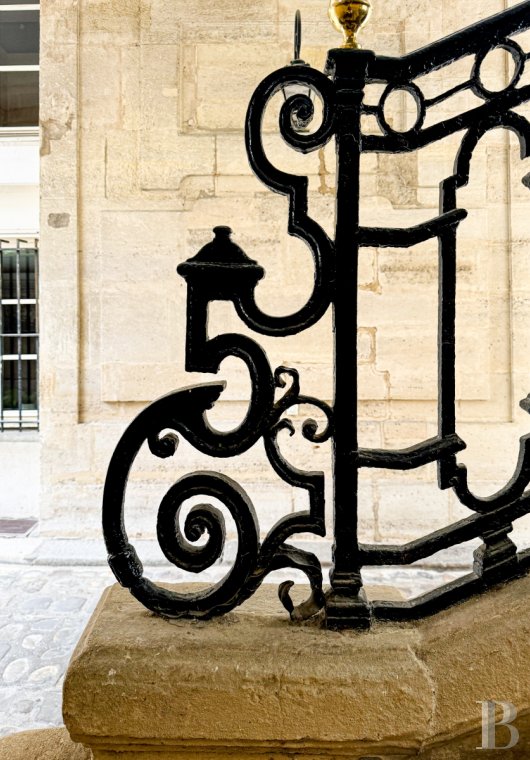Location
The central market hall of Paris – ‘Les Halles’ – once stood in the heart of the French capital, near the famous street Rue de Rivoli, the towering vestige Tour Saint-Jacques and the majestic Louvre Palace. The 19th-century novelist Émile Zola nicknamed this vibrant market hall ‘the Belly of Paris’. This spot had actually been a marketplace since the Middle Ages. By the 19th century, it had become a bustling hub of fishmongers, weavers, cobblers and market gardeners beneath a structure of iron-and-glass pavilions designed by the architect Victor Baltard. Indeed, it was the beating heart of trade in Paris. Both modest and upper-class families would cross paths here. And owners of restaurants and bistros would get their fresh supplies here at all times, whether at day or night. Today, this central district is half-pedestrianised. It has kept its joyful, lively ambience. In this area of the city, you now find countless chic boutiques, a renowned department store – La Samaritaine – and the art centre Bourse de Commerce Pinault Collection. Europe’s largest underground rail station – Châtelet Les Halles – is also a stone’s throw from the property. From this transport hub, you can get all around Paris in just a few minutes and to the city’s suburbs and train stations. You can also reach the capital’s airports from here easily. Specialist food shops, bars and restaurants in the neighbourhood keep up the epicurean tradition of this highly sought-after district.
Description
Our opinion
This elegant apartment is a rare gem. It lies in one of the French capital’s oldest districts, which dates back to the antique city of Lutetia. Yet today, this neighbourhood is one of the most modern spots in Paris. The splendid dwelling is nestled in a highly sought-after area, between the famous streets Rue de Rivoli and Rue Saint-Honoré in the city’s beating heart. However, it is conveniently set back from urban bustle. The majestic River Seine is just a stone’s throw away, so you can easily enjoy riverside strolls. This unique property is waiting to be discovered and refreshed. Its main asset is the history that its old stone blocks recall. These stones were masterfully put together to form one of the most sumptuous Parisian townhouses north of the River Seine, a listed historical monument since 1984. This triple-aspect apartment bathed in natural light offers an adaptable layout in a calm location.
950 000 €
Fees at the Vendor’s expense
Reference 741900
| Total floor area | 100 m2 |
| Number of rooms | 3 |
| Reception area | 61 m2 |
| Number of bedrooms | 2 |
| Possible number of bedrooms | 3 |
| Surface Cellar | 6 m2 |
| Number of lots | 51 |
| Annual average amount of the proportionate share of expenses | 3580 € |
French Energy Performance Diagnosis
NB: The above information is not only the result of our visit to the property; it is also based on information provided by the current owner. It is by no means comprehensive or strictly accurate especially where surface areas and construction dates are concerned. We cannot, therefore, be held liable for any misrepresentation.

