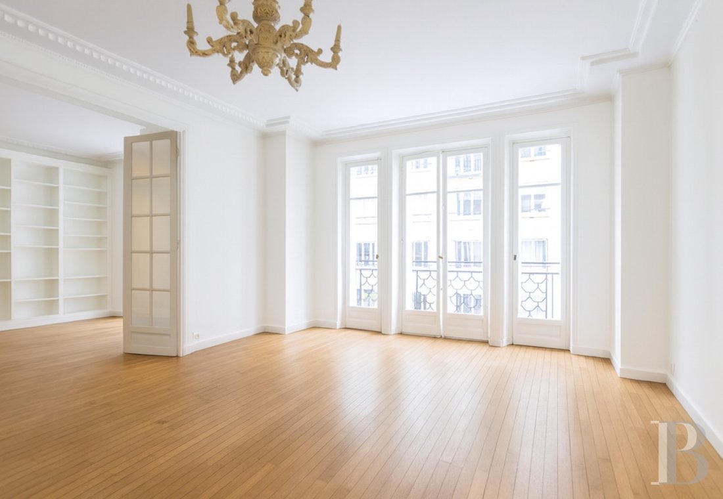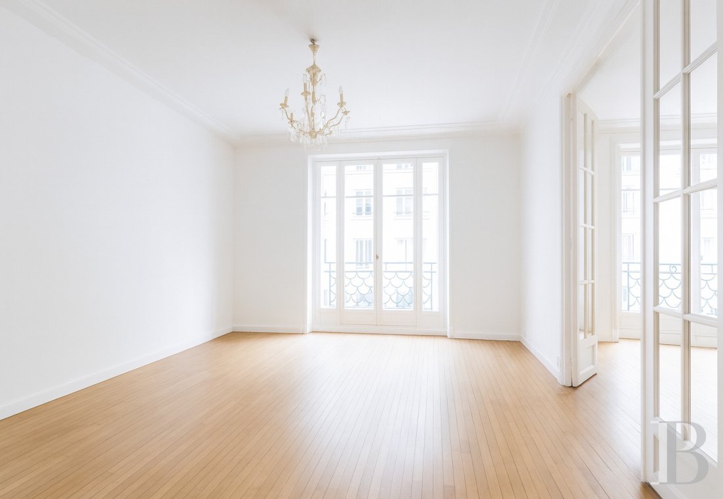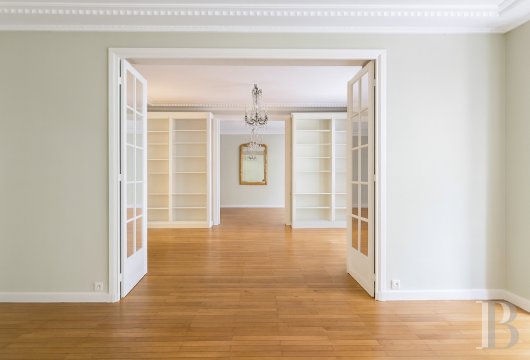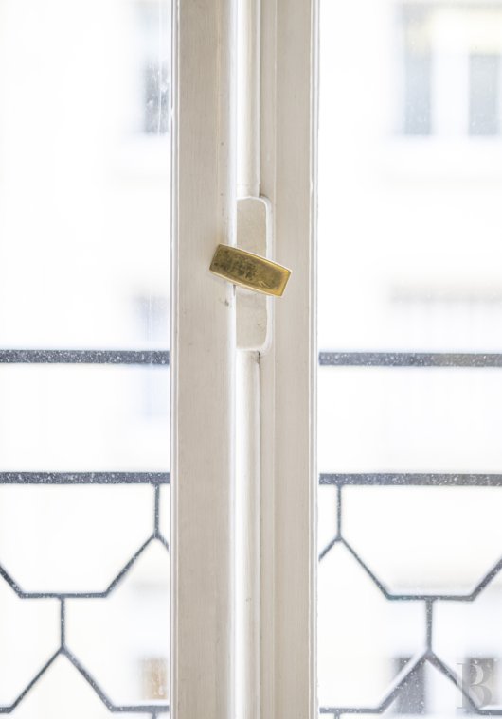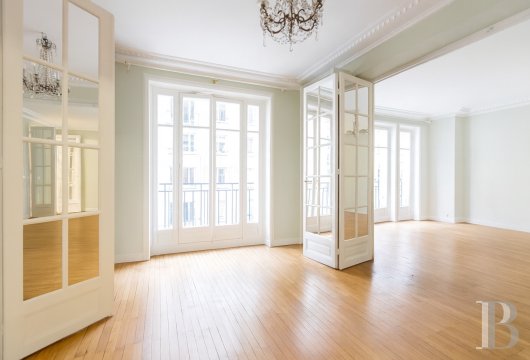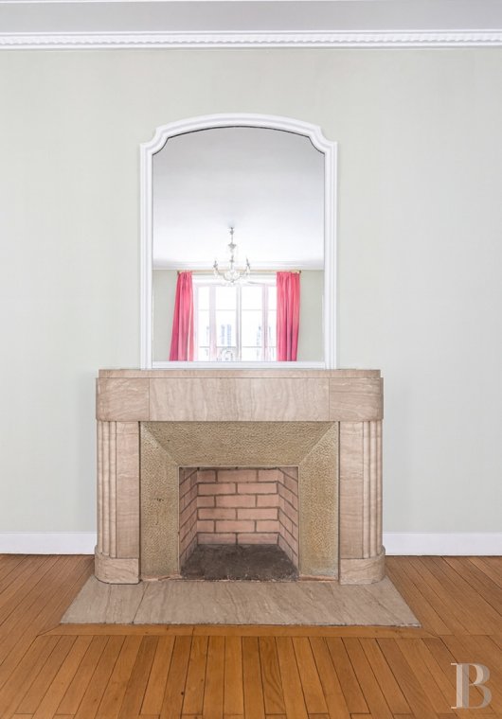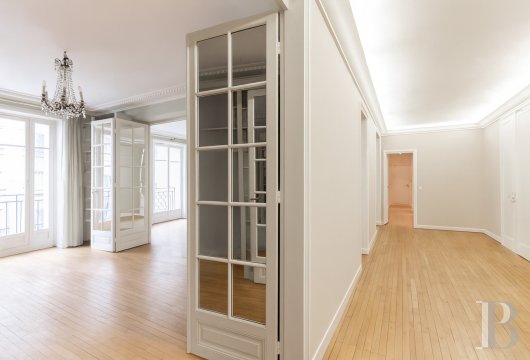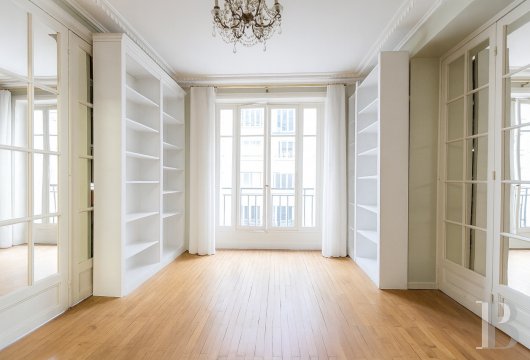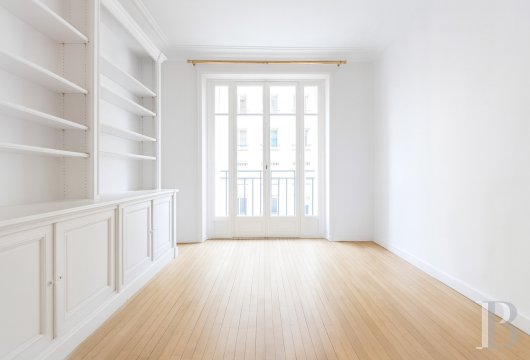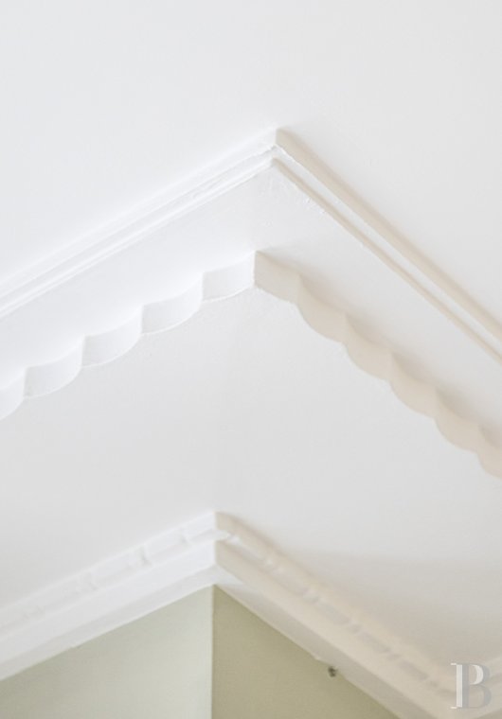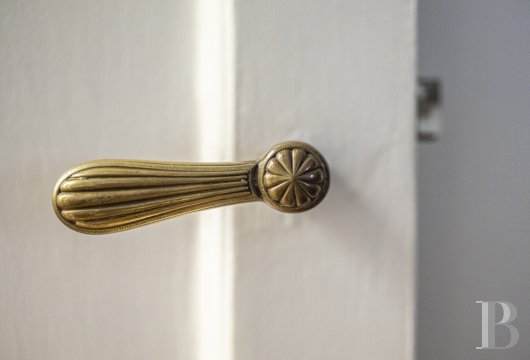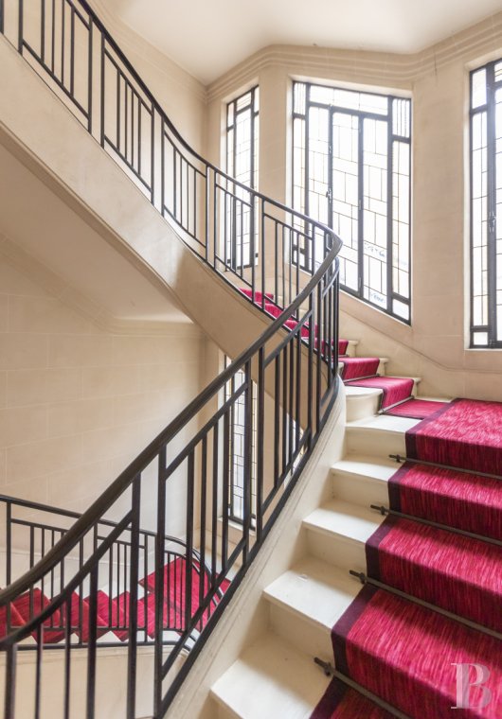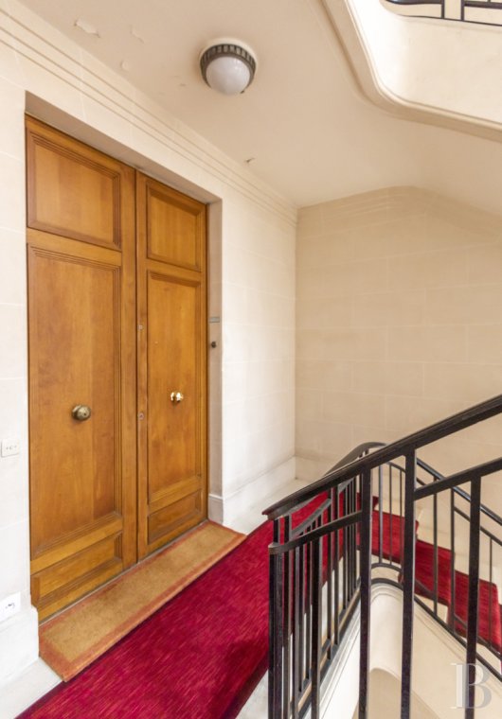arrondissement of Paris, on the square Place Rodin, near the shops of Avenue Mozart
Location
This charming neighbourhood of the sixteenth arrondissement of Paris – between the leafy Avenue Mozart and the square Place Rodin – began to develop at the end of the 1920s. Many garden-lined apartment blocks were built there on former convent grounds for wealthy individuals from the 1930s onwards. The architectural style in this area is tastefully homogenous. The fine apartment blocks are made of dressed stone. Many embassies stand in this beautiful district, just a few hundred metres from the vast wooded park Bois de Boulogne. Several outstanding schools are a stone’s throw away. Public transport connects the area well: the metro station Ranelagh (line 9) is only a short stroll from the property, as are the stops on the 22, 52 and 70 bus routes. And the neighbourhood is suited to family life: there are countless shops at hand, as well as a market on the nearby street Rue Gros.
Description
The building
The edifice was built in 1930. It is part of a set of eight buildings in a homogenous style. Small gardens lie at the foot of dressed-stone facades, which are punctuated with large windows and balconies with guardrails that perfectly illustrate the era’s understated style. Stone features heavily in the spacious communal areas. In the stairwell, guardrails are paired nicely with stained glass and a red carpet adds a warm touch. There are six floors in the apartment block – with one apartment per level – and two floors of garrets at the top. The facade was recently restored. There is a bicycle storage room that is easy to reach. And you can rent a parking space nearby.
The apartment
The apartment takes up the entire third floor and covers a surface area of 214m² (with 210m² of liveable floor space according to France’s Carrez law). It enjoys light from both east and west. Its double-door entrance stands majestically in the middle of the landing. The spacious hallway beyond it connects to a three-section reception space that covers 97m² in total. Swing doors make it possible to endlessly adjust this reception space, which includes mirrors that give the impression of great depth, even when the rooms are closed. This whole reception space opens onto balconies through large windows. The interior architectural features are elegantly understated, which illustrates the 1930s style well. Narrow-strip parquet adorns the floors. Cornice mouldings embellish the ceilings. The brass door handles are finely sculpted. And the beige marble fireplace includes a charming touch of brickwork. At the back, the floor surface of the well-equipped fitted kitchen provides space for six people. Further on there is a utility room, a guest lavatory and a storeroom on the backstairs landing, which a lift serves.
The main bedroom includes an en-suite shower room and a wardrobe. The second bedroom also has an en-suite shower room with lavatory. Three other bedrooms share another shower room and a separate lavatory. The bedrooms open out onto balconies. One bedroom could be removed to make way for two extra shower rooms: each bedroom would then have its own en-suite water fixtures (water inlets and outlets already fitted). The property includes a cellar that covers over 9m² in the basement and a storeroom on the eighth floor.
Our opinion
The edifice is a fine example of a transitional phase in architecture: a shift from the famous Haussmannian style that long flourished in Paris to the more functional, understated style of post-war architecture. In the 1930s, windows became bigger, balconies grew in number and streets were given a leafier touch. Interior designs made rooms brighter and movement from one space to another smoother – just like in this apartment – to create a more spacious whole. This property’s modern layout meets today’s demands of comfort and the everyday needs of a family. And the lush, green spots of this charming neighbourhood offer the chance to enjoy delightful Sunday strolls and many outdoor leisure activities, alone or with family members.
2 690 000 €
Fees at the Vendor’s expense
Reference 148037
| Total floor area | 214 m² |
| Number of rooms | 9 |
| Number of bedrooms | 5 |
| Surface Cellar | 9 m² |
| Surface Store room | 3 m² |
| ? | |
| Surface Balcony | 6.50 m² |
| Surface Store room | 2.5 m² |
| Annual average amount of the proportionate share of expenses | 8100 € |
French Energy Performance Diagnosis
NB: The above information is not only the result of our visit to the property; it is also based on information provided by the current owner. It is by no means comprehensive or strictly accurate especially where surface areas and construction dates are concerned. We cannot, therefore, be held liable for any misrepresentation.

