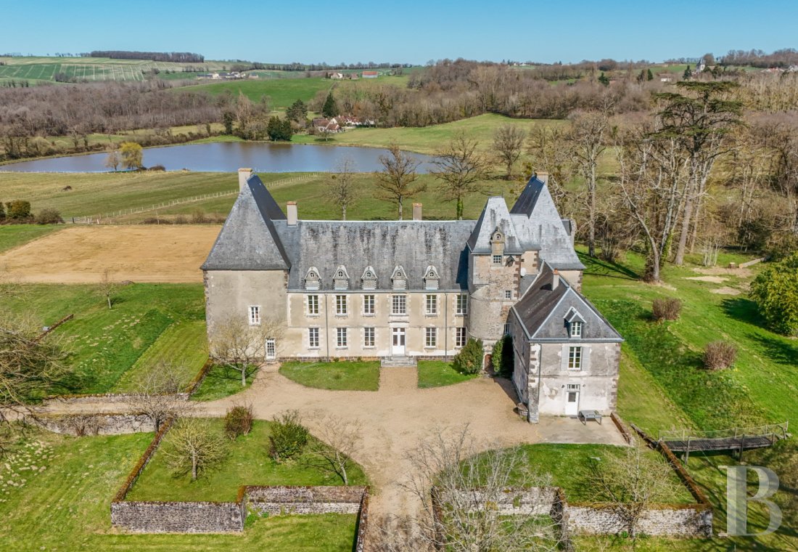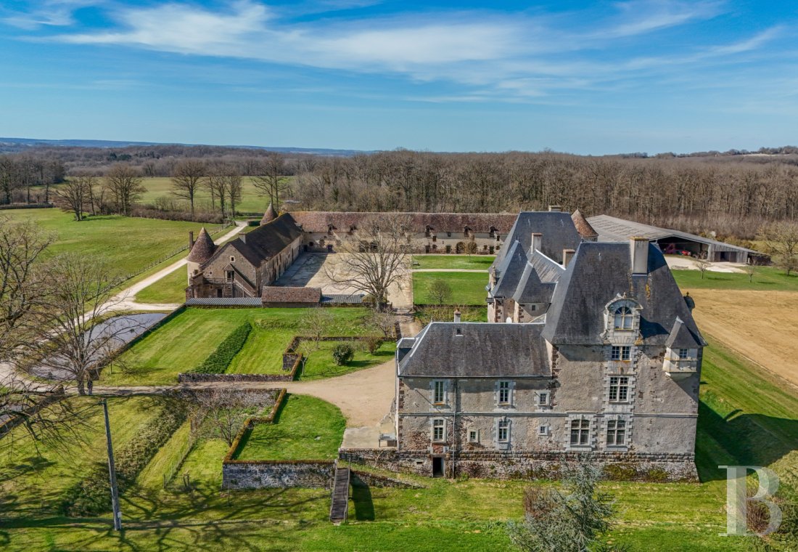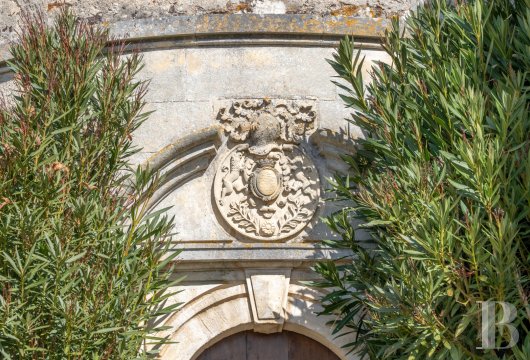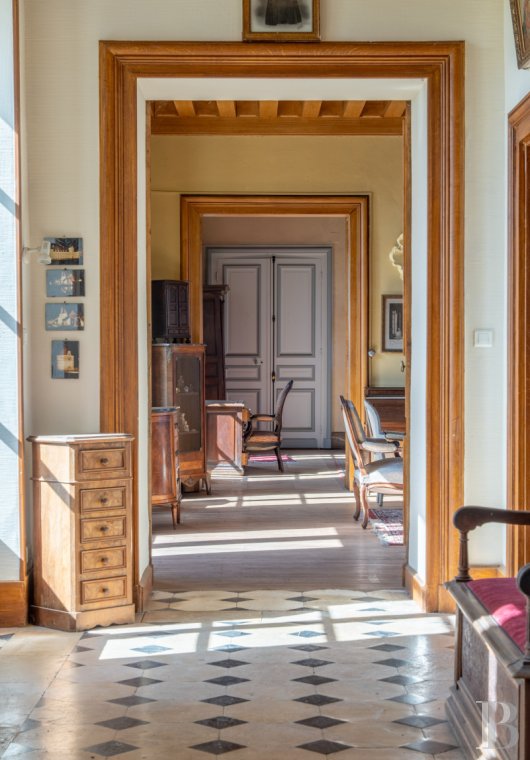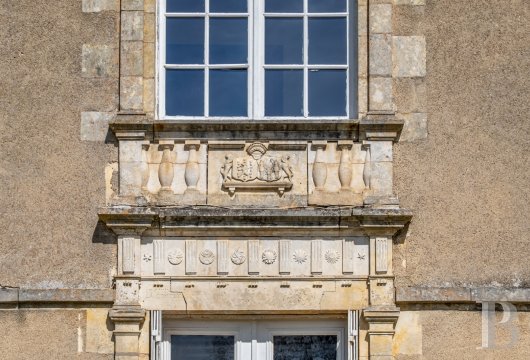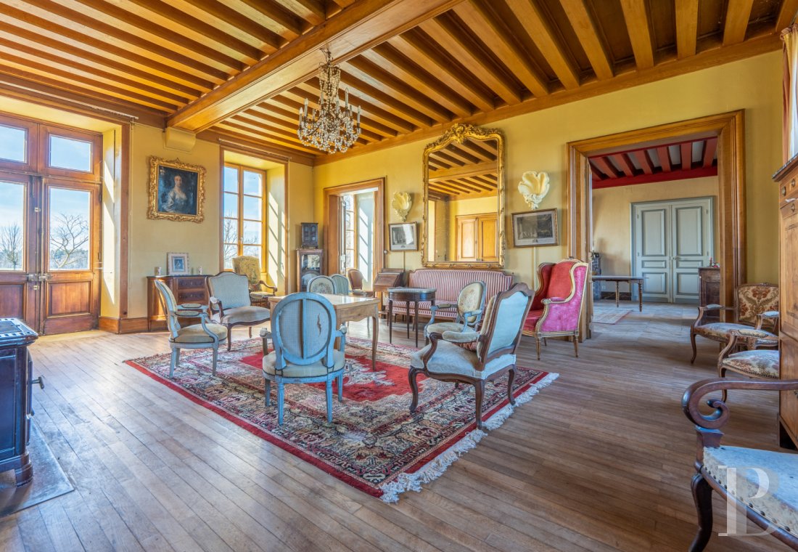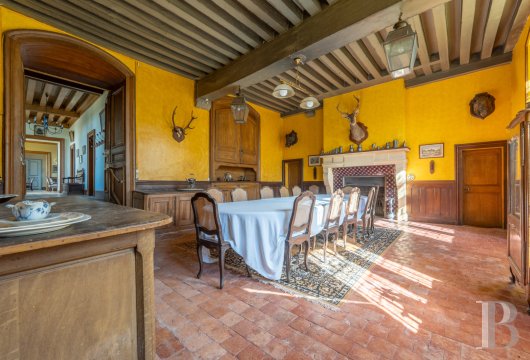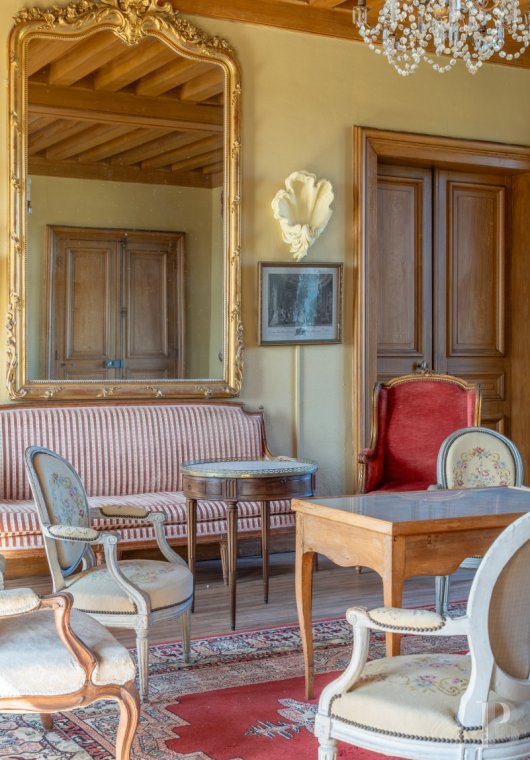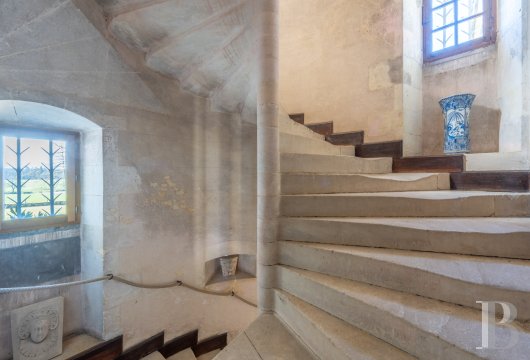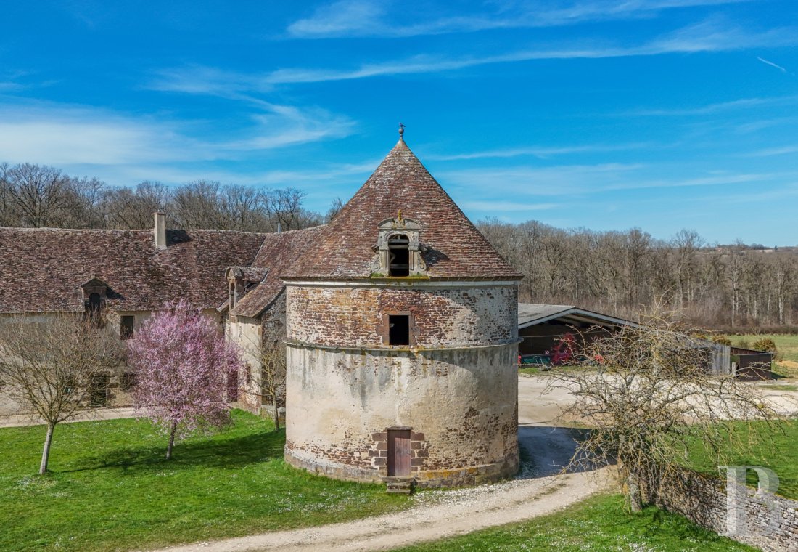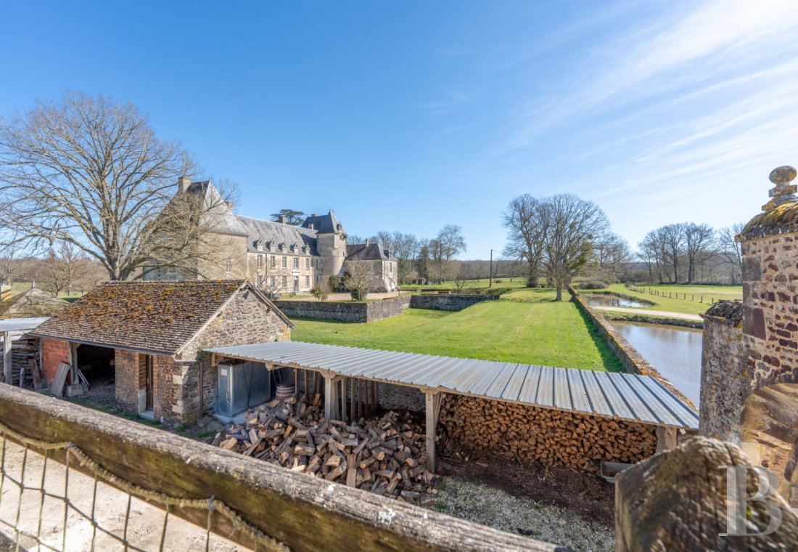with 78 hectares of land and lakes, nested in France's Cher department

Location
This property is located in the centre of France and Europe, between large forest tracts, in an area popular for hunting at the gateway to the Sologne area, near to a municipality with all the essential everyday shops and services. Paris can be reached in 2 hours by the A77 and A71 motorways, while by train, Paris-Bercy can be reached in 1 hour 30 minutes from a nearby station.
Description
The mansion
The property as a whole is in good overall condition. The floors are paved with geometrically patterned tiles and terracotta tiles or are made up of oakwood stripped flooring. Several rooms are adorned with marble fireplaces and wooden wainscotting. The rooms boast considerable ceiling heights. A spiral staircase and a secondary oakwood staircase lead to the upper floors.
The ground floor
Three main entrances meet in a spacious dual aspect vestibule leading to vast reception rooms via a corridor.
The upstairs
This level includes seven bedrooms, some of which have en suite shower rooms or bathrooms and lavatories. There is also a laundry room.
The attic
The attic level includes two lofts which can be accessed by two separate landings as well as bedrooms that were previously reserved for the domestic staff. Lastly, there is a room perched at the top of the round tower.
The fortified farm and the outbuildings
The mansion’s former farm is located at the entrance to the estate and includes buildings with a variety of purposes surrounding a courtyard: two houses, a dormitory, stables, a saddlery, box stalls, a covered area, barns, byres, a covered riding area and, at the tip of the constructions, a dovecote. To the rear of the mansion, there is a riding arena.
The covered riding area
It covers an area of approximately 1,450 m², including a stabling area and box stalls occupying 548 m².
Our opinion
This property is one made up of several eras, focused on a pleasant mansion full of character, surrounded by dozens of hectares of pure nature. The work carried out to adapt the edifice to standards of modern comfort has not denatured it in the slightest. While it could be suitable for a large family seeking endless space and privacy, as a main residence or a holiday home, first and foremost it represents a promising investment opportunity: whether as bed and breakfast accommodation or as an event hosting venue, its purpose can be renewed, augmented or combined, such is its enormous potential.
2 835 000 €
Fees at the Vendor’s expense
Reference 608634
| Land registry surface area | 78 ha 16 a 52 ca |
| Main building surface area | 697 m2 |
NB: The above information is not only the result of our visit to the property; it is also based on information provided by the current owner. It is by no means comprehensive or strictly accurate especially where surface areas and construction dates are concerned. We cannot, therefore, be held liable for any misrepresentation.

