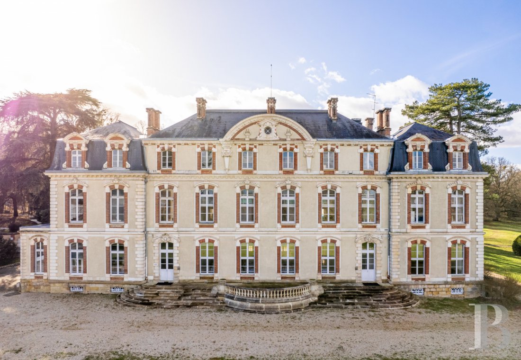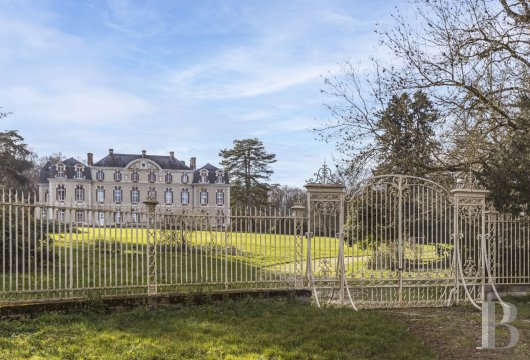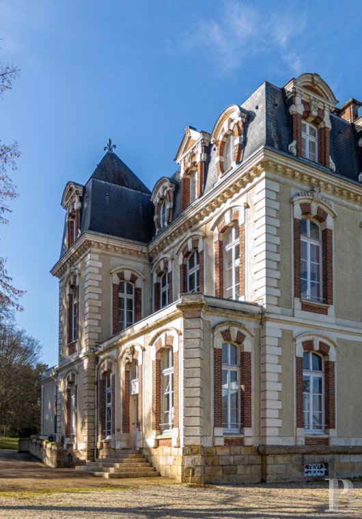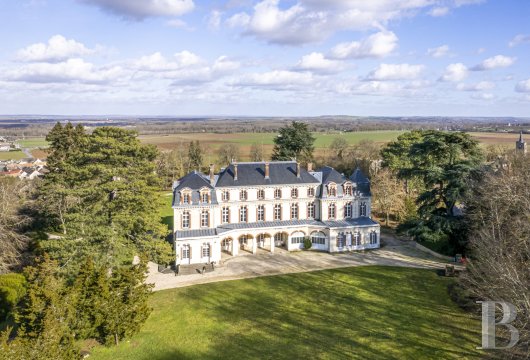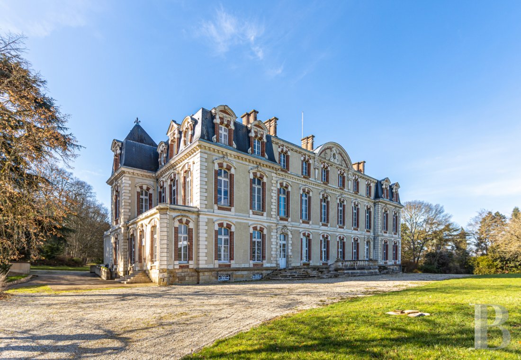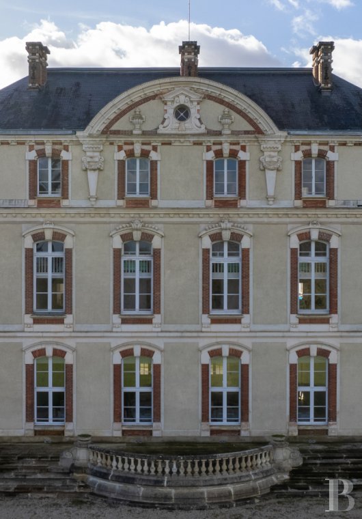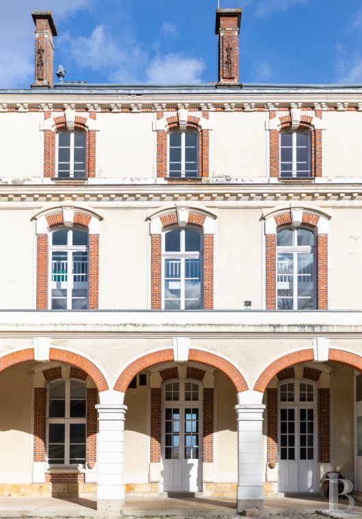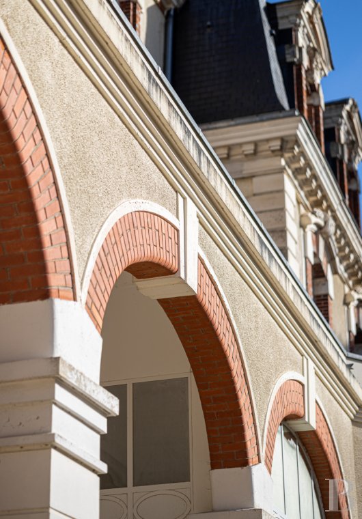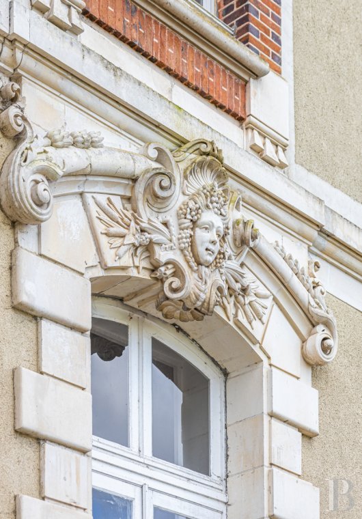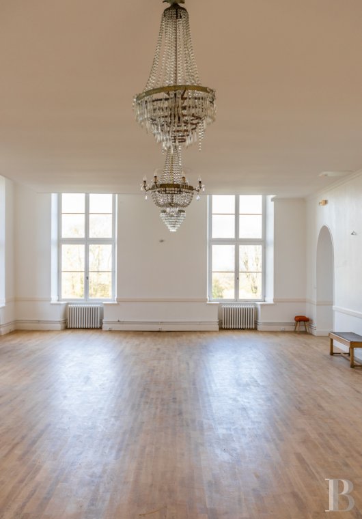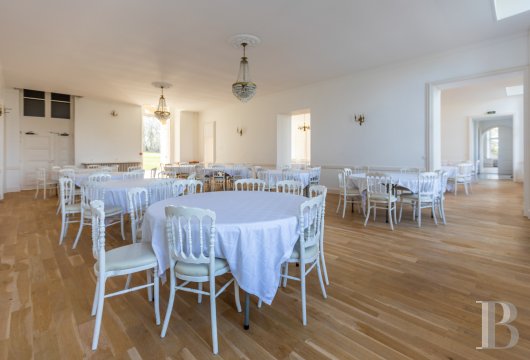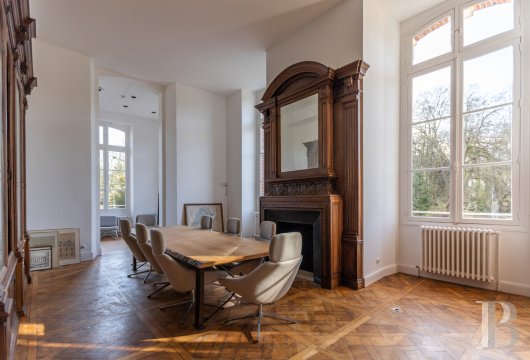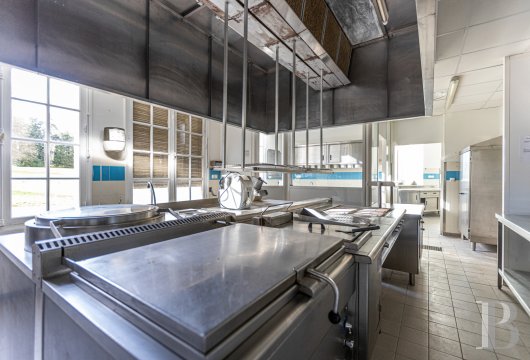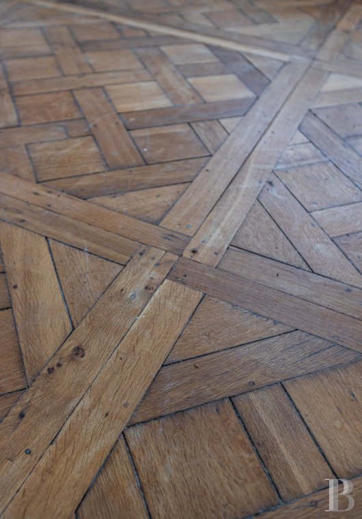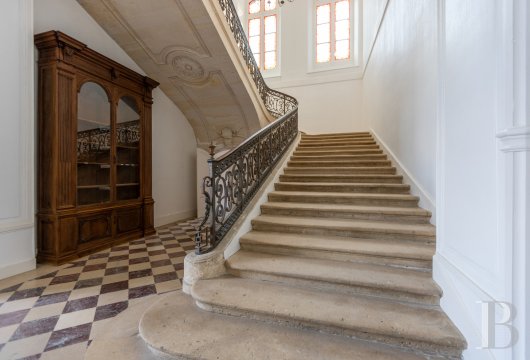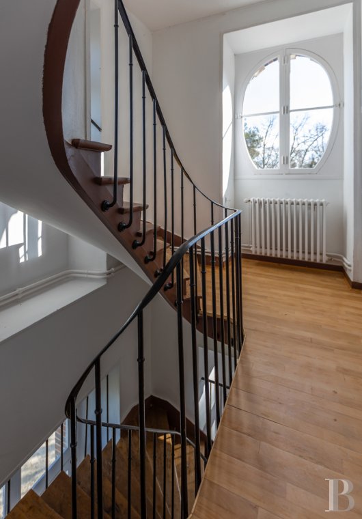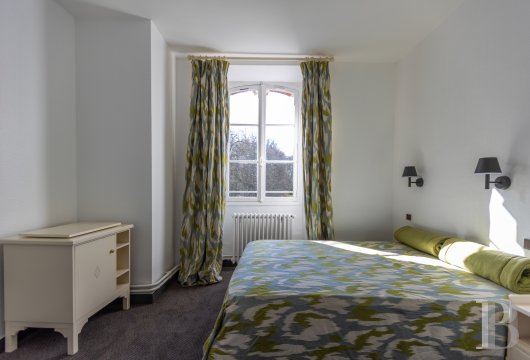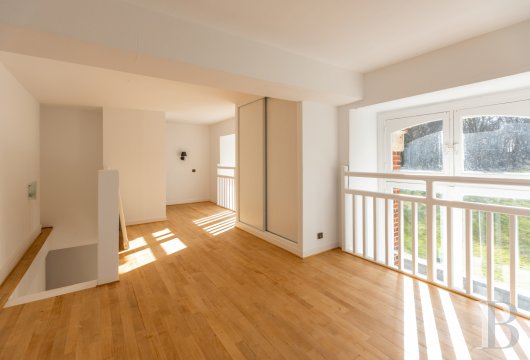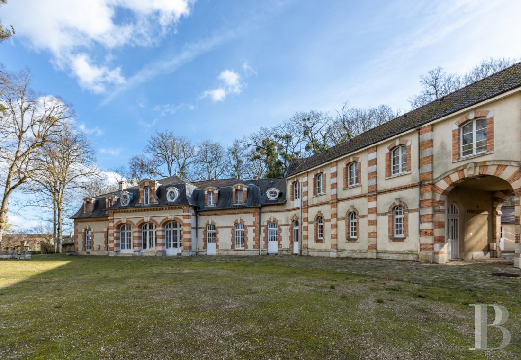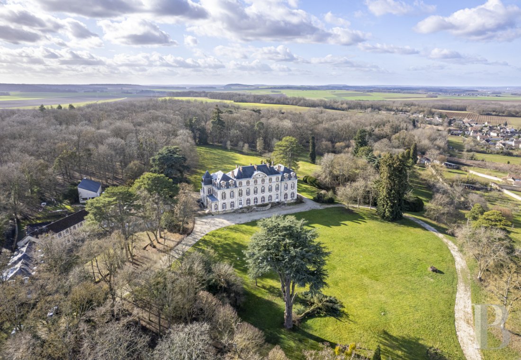Location
On the edge of the Ile-de-France region, where the boundaries of the Seine-et-Marne and Yonne departments meet those of the Burgundy region, this property stands on the outskirts of a village. Although set in the midst of the Gâtinais region’s rural landscape, it is still easy to reach the French capital via the A5 motorway in 1½ hours or by train in an hour, courtesy of a station 5 km away in a neighbouring town. Sens and Fontainebleau as well as some smaller towns are around 30 minutes away.
Description
The chateau
Dating from the 18th century and reconstructed on the site of a feudal castle, this chateau belonged to the Paris family until the 19th century, a time when it was remodelled. It was then handed over in 1934 to the Missionary Oblates of Mary Immaculate who converted it into a large seminary.
Rectangular in shape, under a Mansard-style, slate roof, the main building, flanked by two slightly protruding pavilions, features six bays, the middle two of which are topped with a semi-circular pediment, housing a central bull’s eye window. A flight of steps leading to a porch on the raised ground floor is enhanced with a curved row of stone balusters. French windows on either side are embellished with mascarons, surrounded by plant motifs. The rendered stone facade features numerous inward-opening or casement windows, framed with brick surrounds, skilfully creating a contrast in colours. Stone was used for the quoins. The ground floor of the rear facade is extended by a gallery with an arcade of semi-circular, open archways.
This chateau spans approx. 1,800 m² of living space over three levels and a basement.
The ground floor
The many entrances are to be found at the front, at the rear and on the east gable wall. The main hall, bearing great witness to a rich past, houses a majestic, main, two-quarter-turning, stone stairway, with two intermediate landings and wrought iron railings. Illuminated via a chandelier and stained-glass windows, it provides access to the first floor. The underside of the soffit is sculpted with 19th century motifs. Black and white marble floor tiles are laid in a chessboard pattern. Double doors open into an immense, bright function area, spanning approx. 300 m². With a view over the parklands and strip pattern parquet flooring, it is composed of four rooms, one of which spans 110 m². To the rear is a fully fitted, professional kitchen area. Bathroom and toilet facilities, a lift and a back stairway complete this level.
The first floor
This level features a landing which provides access, on one side, to a spacious office, enhanced with Versailles pattern parquet flooring, bookshelf units and a built-in fireplace, its wooden mantel and jambs topped with a mirror trumeau, framed with carved oak wood, as well as a toilet. On the other side, a door opens on to a long corridor, with strip pattern parquet flooring. It gives access on either side to eight suites, with carpet, mezzanines with railings and strip pattern parquet flooring, a shower room and a toilet. The corridor leads to the west landing, with a lift, an oak wood stairway, a utility room, a suite and access to another four spacious suites with mezzanines.
The second floor
This floor is reached via the oak wood stairway, the back stairway and the lift. It comprises 18 carpeted bedrooms, with shower room and toilet.
The outbuildings
This long building, laid out in a V-shape, is constructed from rendered stone and brick, and is enhanced with brick quoins. Its architecture is reminiscent of that of the chateau. The central, rectangular section is flanked by two wings, the Mansard-style, slate roofs of which feature dormers with domed roofs and bull’s eye windows. The centre of the rectangular building features a carriage entrance leading to an area in the rear courtyard which, amongst other things, houses an oil tank.
This building spans approx. 1,000 m² of living space over two levels and a basement.
A little further away are another two buildings, a boiler room and a storage warehouse, as well as a bin storage area.
The ground floor
This level comprises two function rooms, a projection room, an exercise room, a sauna, a lounge with a fireplace, a linen room, a laundry room, various storage rooms, an office and a toilet.
The first floor
This level is taken up by four flats. The first comprises three bedrooms, a shower room, a bathroom, a kitchen and a toilet. Another flat includes two bedrooms, a shower room and a toilet. A third spans 25 m² and the fourth spans approx. 51 m². The central section is composed of 10 bedrooms, with showers and toilets. A room, spanning approx. 29 m², and a toilet complete this floor.
The parklands
The parklands, composed of woods and meadows, extend over approx. 10 ha. They were landscaped in the 19th century by the great landscape gardener of the Second Empire, Jean-Pierre-Barillet-Deschamps, who was head gardener in the department responsible for walks and plantations in the town of Paris and to whom is notably owed the landscaping of Vincennes and Boulogne Woods as well as Buttes-Chaumont and Monceaux Parks. The parklands were planted at this time with rare trees from the four corners of the world such as sequoia, ginkgo biloba, cedar, pagoda, American walnut as well as Douglas and other pine trees, all of which are accompanied by age-old oak trees.
Currently, a plot spanning approx. 8,600 m² could be used as building land in connection with a project linked to the chateau.
Our opinion
Countless bedrooms and suites, flats and function rooms, 10 ha of parklands, all in a chateau and its outbuildings reflecting 18th and 19th century architecture on the edge of the Yonne department’s Gâtinais countryside, this property appears to be the ideal place to carry on the tradition of seminaries launched by the Missionary Oblates of Mary Immaculate. However, these premises could also lend themselves to numerous other uses: a retreat, a private boarding school (the nearest sixth form college is 30 minutes away in Fontainebleau), a hotel, company conferences, etc. Its proximity with the French capital, on the edge of the Ile-de-France region and on the outskirts of Burgundy, could play an essential role in its future vocation.
The 8,600 m² of building land, in the parklands below the chateau, make it possible to construct one or more other buildings for a project linked to that of the chateau.
2 900 000 €
Fees at the Vendor’s expense
Reference 731603
| Land registry surface area | 12 ha 81 a 11 ca |
| Main building floor area | 1844 m² |
| Number of bedrooms | +20 |
| Outbuildings floor area | 1398 m² |
French Energy Performance Diagnosis
NB: The above information is not only the result of our visit to the property; it is also based on information provided by the current owner. It is by no means comprehensive or strictly accurate especially where surface areas and construction dates are concerned. We cannot, therefore, be held liable for any misrepresentation.


