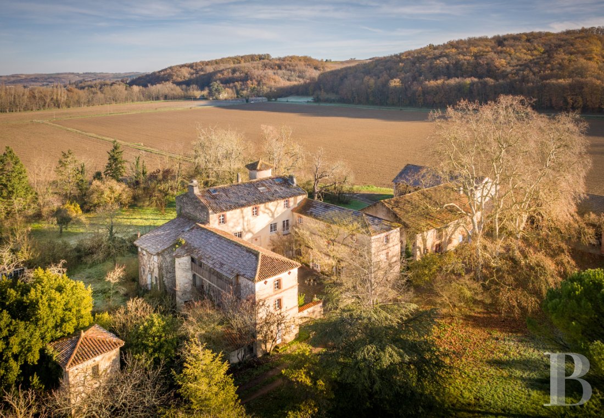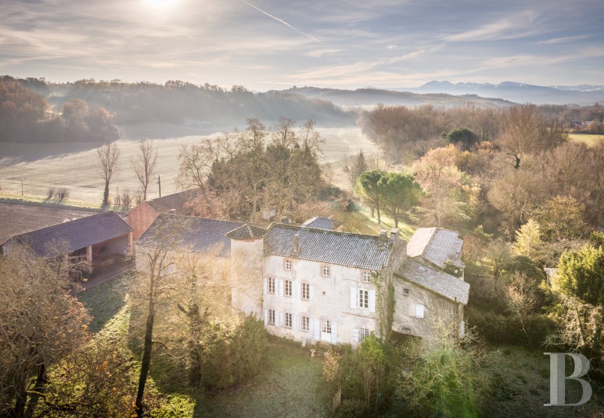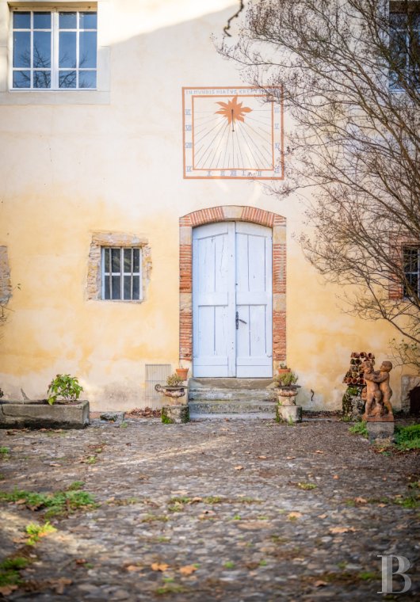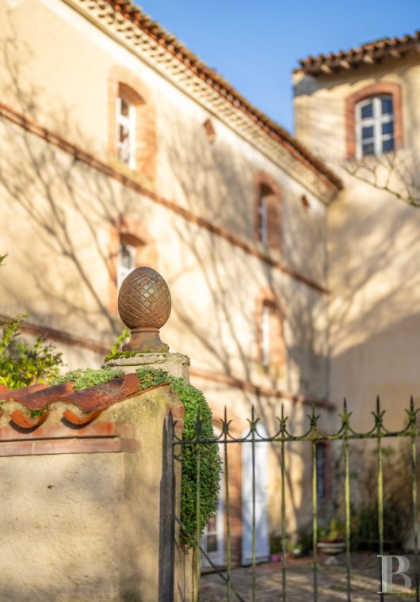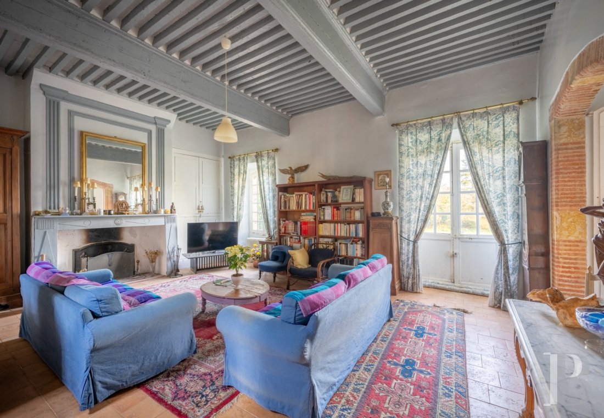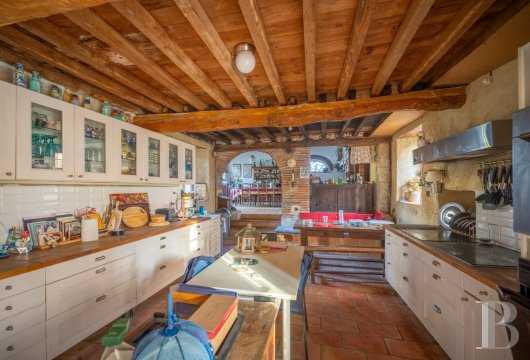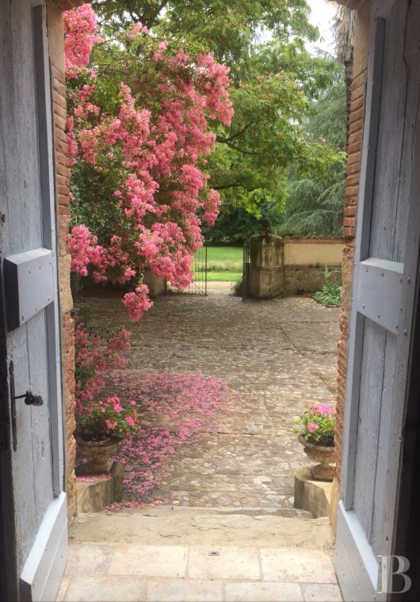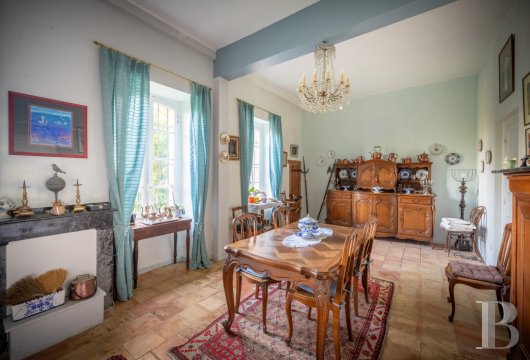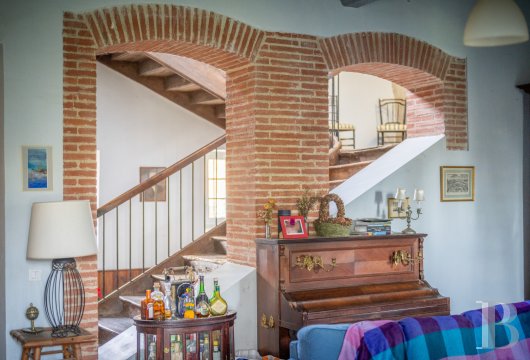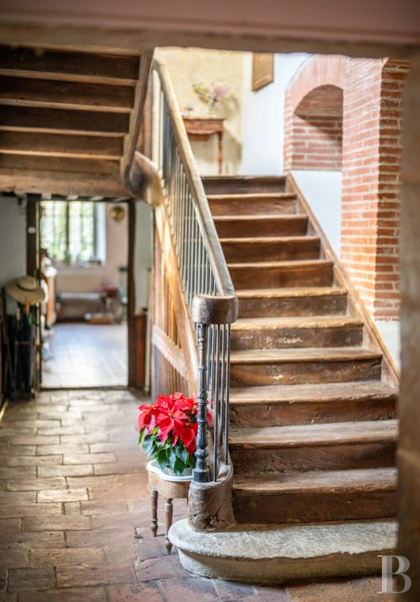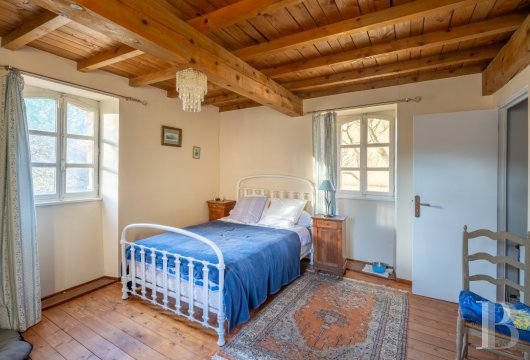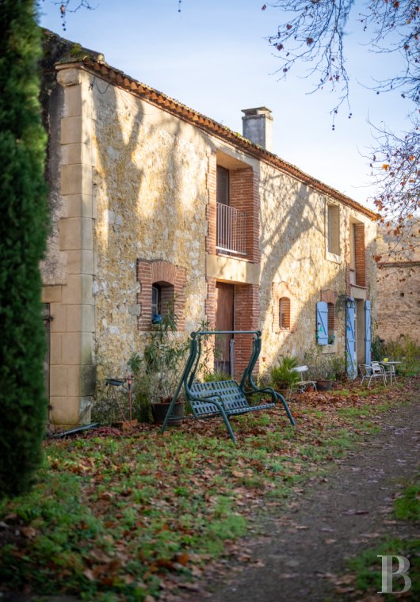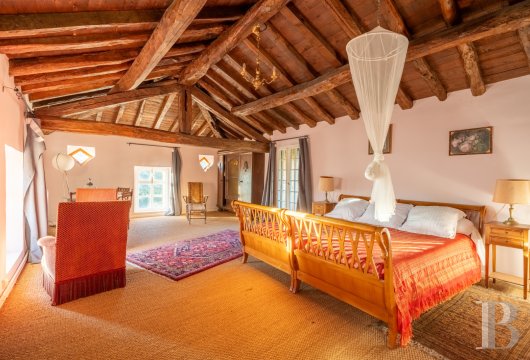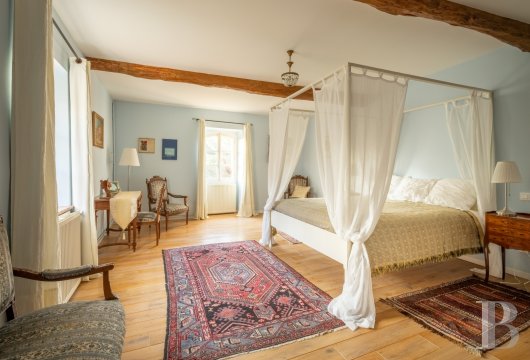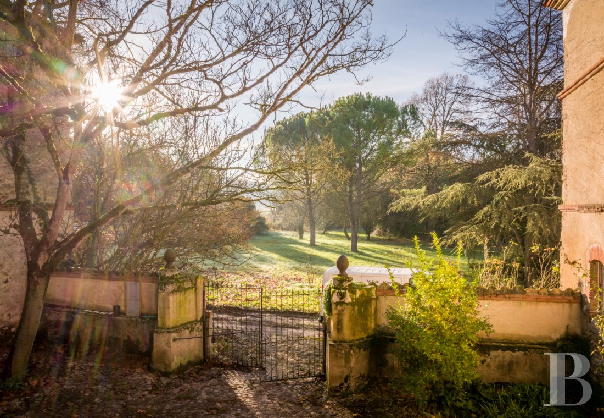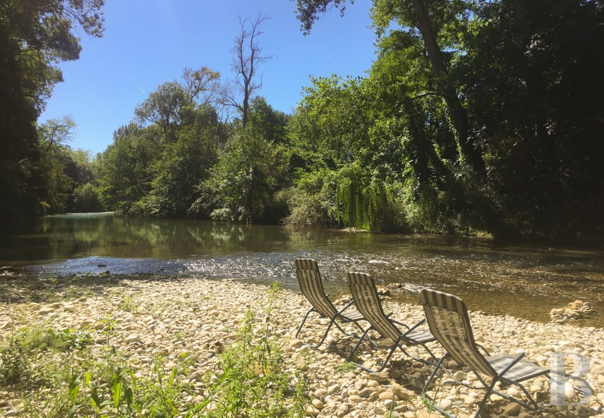nestled in France’s beautiful Ariège department, 40 minutes from the city of Toulouse

Location
The chateau lies in the Ariège plain, near France’s Aude and Haute-Garonne departments. This corner of France is a remarkable natural area, edged with the Pyrenees mountains. It includes a Natura 2000 conservation zone, as well as four natural zones of ecological, faunistic and floristic interest. There are shops less than five kilometres from the property. These shops are in a medieval village with a wealth of built heritage. The town of Pamiers is 10 kilometres away. And you can reach the A66 motorway in just 10 minutes. The nearest train station is less than 15 minutes from the property. And Toulouse’s train station is 55 minutes away. Carcassonne and Toulouse international airports are only 50 minutes away too.
Description
The chateau
The chateau is surrounded by four hectares of grounds. The majestic edifice has a ground floor, a first floor and a second floor.
The ground floor
You enter the ground floor from the inner court via a few steps then a raised wooden double door. The central section’s entrance hall connects to the reception rooms. There is a first large lounge with tall French windows that lead straight out to the back garden and bathe the room in natural light. This lounge features a fireplace. Beyond the lounge, there is an extensive dining room, which is now used for meals with guests. From here, a door leads into the west tower. The space also leads to a billiard room. A corridor with a floor of terracotta tiles runs alongside an elegant wooden staircase adorned with a wrought-iron balustrade. This corridor leads to the east wing. This section is more private. It includes a large dining room with a monumental fireplace – the chateau’s centrepiece – and a kitchen where large gatherings for meals could also take place. This kitchen has a scullery and a large pantry. The west wing connects to the billiard room. This wing includes a lavatory, a utility room and a spacious office. It has separate entrances. With its layout, this wing could be turned into a self-contained gîte or an activities space separated from the rest of the chateau.
The first floor
The first floor extends across all the sections that together form the chateau’s U shape. It could be considered a single unit or it could be divided up into separate units that you reach via the towers. The central section includes a vast lounge that is bathed in natural light from six tall windows. Beyond it there is a tower that houses a bedroom and a bathroom. There are two other bedrooms for guests. Each one has a private bathroom and a lavatory. There are two extra bedrooms too. They are smaller and also have a bathroom and lavatory.
The second floor
The second floor could also be considered a single unit or it could be divided up into separate units. An extensive landing with many storage spaces connects to two bedrooms and a shared bathroom. A third bedroom, which has a mezzanine with space for a second double bed, has a private shower room. There are two extra bedrooms. Some finishing touches need to be added to these rooms. They share a shower room and a separate lavatory. From a balcony, which you can reach from one of the bedrooms, you can admire a far-reaching view of the surrounding countryside and the Pyrenees mountains.
The cellars
There are several cellars beneath the chateau. One of them houses new boilers. Another one, which is vaulted, serves as a wine cellar and is spacious enough to host wine-tasting sessions.
The stable
The stable offers a 140m² floor area. It has exposed beams with whitened joists. This stable is currently used to store equipment. Yet it could be converted into a reception hall.
The caretaker’s dwelling
A single-storey caretaker’s dwelling adjoins the stable. The dwelling has a lounge with a kitchen, an office, two bedrooms and a bathroom. It leads straight up to a vast upper floor that extends above both the dwelling and the stable. This floor could be converted.
The other outbuildings
Several annexes complete the estate. On one side of the chateau, there is a chapel, which is now deconsecrated. Its electrical system has been renovated. It includes a bread oven in working order. There is a vaulted cellar beneath the building. You can reach this cellar from outside. A few steps away, there is an orangery hidden among the vegetation. It is waiting to be repurposed. On the other side, in line with the caretaker’s dwelling, there is a barn with enough space to house several vehicles or agricultural machines. This barn is embellished with fabric hangings intertwined in its exposed roof beams. Indeed, the building is sometimes the location of countryside weddings.
Our opinion
This characterful chateau is delightful and welcoming, tucked away in bucolic surroundings where all you can hear is birdsong and a gently flowing river. Its centuries-old story can be read in its architecture. Successive occupants contributed to this majestic stone edifice. The current owners have created a harmonious series of comfortable bedrooms to host travellers looking for calm and authenticity. Today, these owners are ready to pass this remarkable estate on to anyone who can appreciate its true soul and is ready to write its next chapter. The property offers a range of possibilities for development. It could be a family home, a guesthouse, an events venue or even a farm.
Exclusive sale
997 000 €
Including negotiation fees
940 566 € Excluding negotiation fees
6%
incl. VAT to be paid by the buyer
Reference 287423
| Land registry surface area | 4 ha 8 a 30 ca |
| Main building floor area | 600 m² |
| Number of bedrooms | 9 |
| Outbuildings floor area | 440 m² |
| including refurbished area | 80 m² |
French Energy Performance Diagnosis
NB: The above information is not only the result of our visit to the property; it is also based on information provided by the current owner. It is by no means comprehensive or strictly accurate especially where surface areas and construction dates are concerned. We cannot, therefore, be held liable for any misrepresentation.

