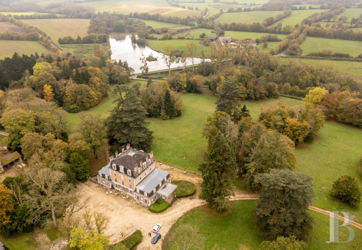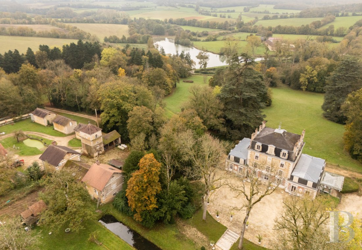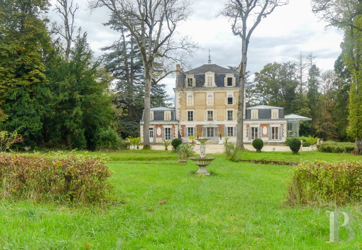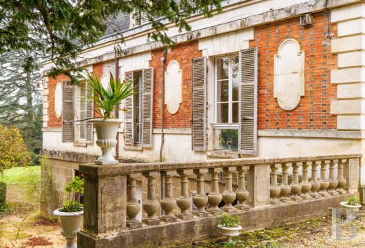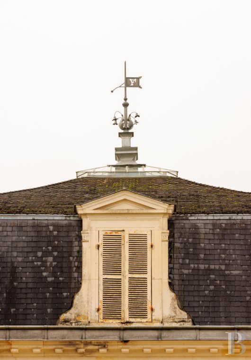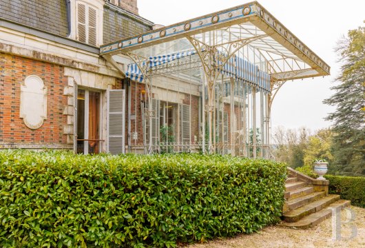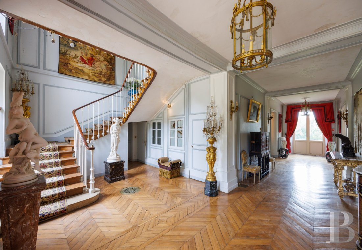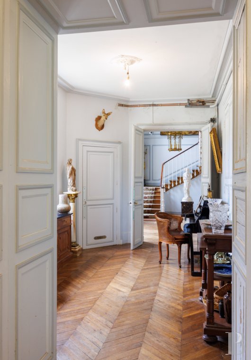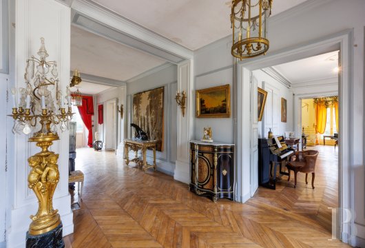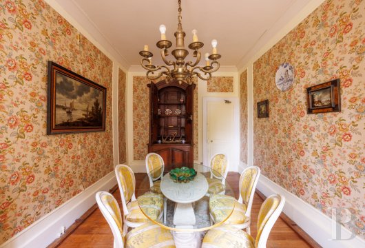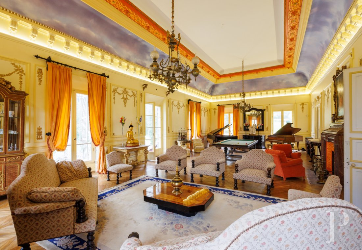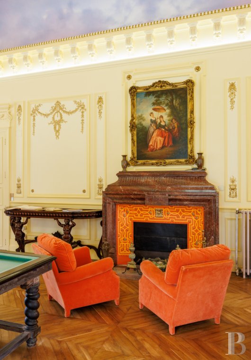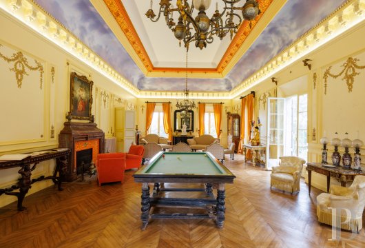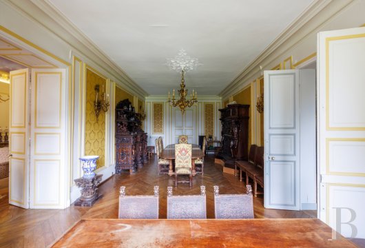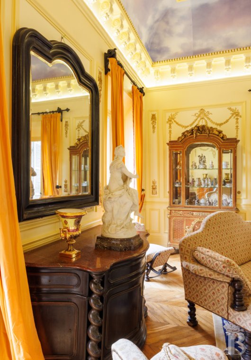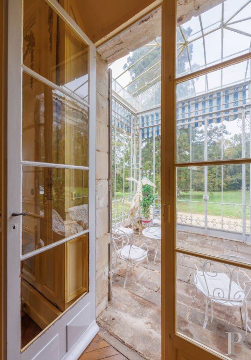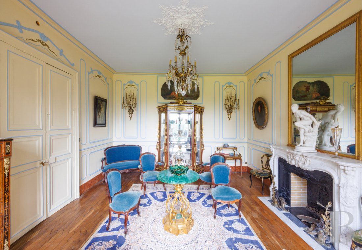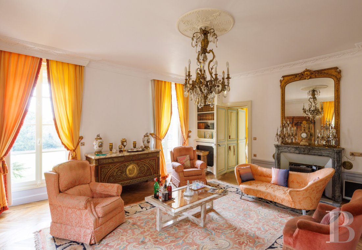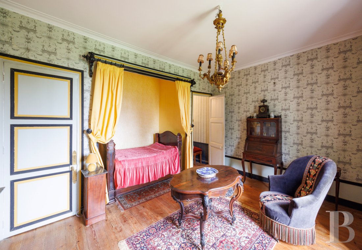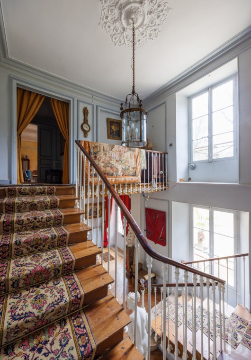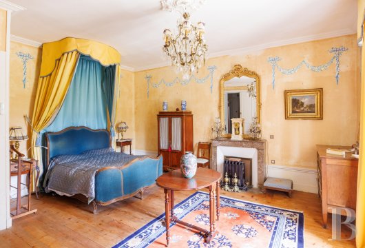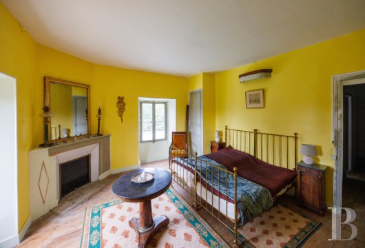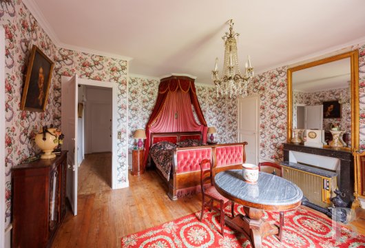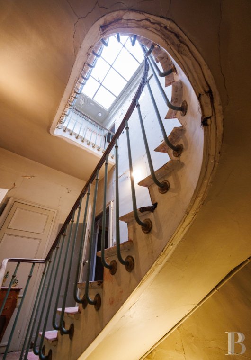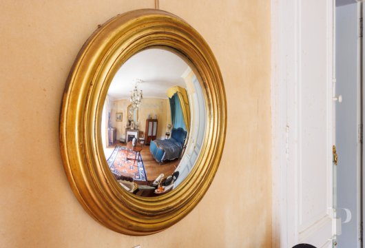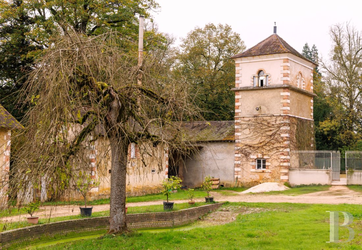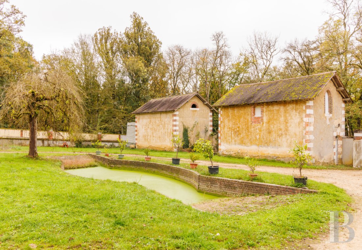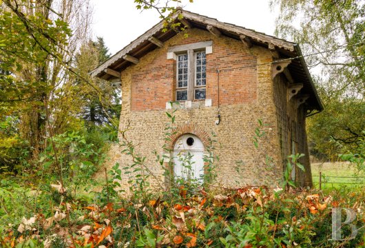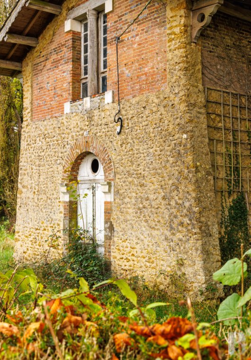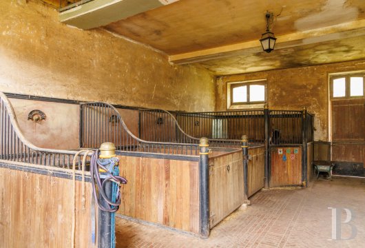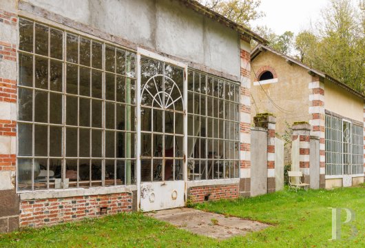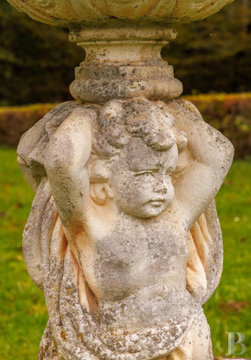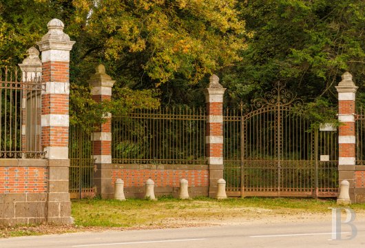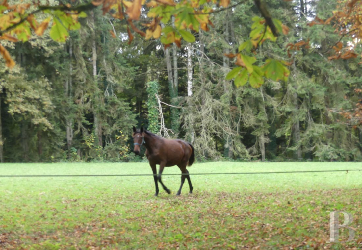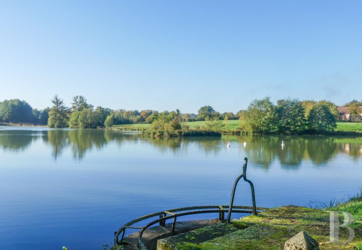with 27 hectares of woods and an immense pond near the birthplace of the famous French author Colette

Location
The property, located in the southwest of the Yonne department, not far from the Morvan Regional Natural Park, spans across several different towns. A few minutes from the chateau, high-quality essential shops for daily life can be found in the small neighbouring hamlets, while several villages provide their residents with a weekly green market, the most famous of which is the one in Toucy. A large medical centre is located 5 minutes away by car in Saint-Sauveur-en-Puisaye and, an SNCF train station in Briare provides access to the Paris-Bercy train station in two hours. In addition, the region boasts many tourist and cultural attractions, including several churches listed as historical monuments, in which precious medieval murals can be found, as well as the fortress in Saint-Sauveur-en-Puisaye, the writer Colette’s former hometown, which, during the Hundred Years War, was a Burgundy outpost against the King of France.
Description
A little further on, a small drive provides access to a third wrought-iron gate, which opens onto a track that climbs upwards towards the property. Large oaks line the drive that leisurely passes by the outbuildings, followed by the fields where horses can be seen frolicking. A large semi-circular courtyard, where orange and palm trees stand side by side with Medici vases, faces the chateau overlooking its grounds, while a staircase in front of the chateau leads to a former orchard, decorated with an original stone fountain adorned by two cherubs. Lastly, hidden within the grounds’ vegetation is a caretaker’s cottage, located near an enclosed farmyard surrounded by outbuildings, in the centre of which is an ancient brick footbath for horses.
The Chateau
Built in 1830, the property was originally a hunting lodge before Louis Frémy became its owner in 1841. A brilliant politician, he created an educational farm and held large hunting feasts here in the autumn months. Other important events would also be organised here, such as the inauguration of the conservatory in 1867, with the Comédie-Française theatre troupe performing in the presence of Empress Eugénie. After the fall of the Empire, Louis Frémy passed down the chateau to the Count d’Hérisson-Polastron. However, much later, in 1930, a family of industrialists, Mr. and Mrs. Lelorrain, took over the property and succeeded in returning it to its former lustre. Once again, large parties were held here as they had been in the past and still are today.
The chateau is made up of a main building flanked by two pavilions at either end, facing the semi-circular courtyard. Louis Frémy designed the construction of the two pavilions as well as the expansion of the central building. The slate hipped roof, which tops the main edifice was duplicated over the two pavilions, whose slate roof breaks are topped with zinc decks. The chateau’s stone and brick exterior walls are punctuated with many symmetrical windows and doors surrounded by white ashlar stone, which can also be found in the building’s quoins. Some of the windows, more sophisticated, are arched, while the roof is punctuated with dormer windows decorated with pediments – and ailerons for the one at its centre. Wooden louvred shutters safeguard the windows and glass doors, while a weather vane with the letter F, which the current owner had restored according to standard practices, sits atop the roof. Clad with meticulously designed decorations, the exterior is also bedecked with an ancient glass conservatory, also restored, which extends one of the pavilions towards the grounds. Lastly, the back of the building is fronted with an impressive back porch-mounting block accessible via a double-flight staircase protected by balusters, under which a large semi-circular picture window was created.
The ground floor
The dual-aspect entrance hall is decorated with a mitred herringbone hardwood floor, which highlights the entablatures and rectangular wall panel mouldings outlined in blue. With mirror double doors on one side, the entrance hall extends to the other side of the chateau where glass double doors open onto the back porch. This same entrance hall also provides access to a room, illuminated by a window with an espagnolette lock, which communicates with an immense ballroom and a vast dining room. With hardwood floors identical to the entrance hall, its cupboards make it perfect for a potential boudoir or office, while a pair of double doors provides it with a majestic perspective of the dwelling’s central staircase. The entrance hall also leads to a grand dining room with oak hardwood floors, a large window that illuminates its central ceiling rose and wallpaper affixed to the different panels that decorate the room. In addition, a cymatium crowns the wall panelling and yellow-painted wall panel mouldings accentuate the room’s overall elegance.
This space communicates with the former ballroom, with its ceiling richly decorated with a celestial vault highlighted by many decorative stone ties and an entablature, the shimmering colours of which are repeated in the fireplace’s open hearth, stunning due to both its size and bright colours, while its very finely-crafted fireback sublimates its pink marble mantel. In addition, gilded decorations incorporate Second Empire symbols such as laurel wreaths and heraldic eagles, orangey curtains unveil tall wide windows and doors and a pair of two-headed eagles, placed at the upper corners of a set of glass doors, mark the entrance to the remarkable conservatory, which was restored according to standard practices and extends the reception room by opening it up towards the exterior. The conservatory’s Burgundy tile floor, curved lines, oblong shapes and delicately crafted decorations all come together to embellish the space, topped with a glass roof, which provides a maximum amount of natural light.
Back in the entrance hall, this room also provides access to the chateau’s left wing, which includes a kitchen fitted with wooden cupboards and an elegant range cooker, while the chateau’s owner designed the ceramic tiles that decorate its central island. This room opens directly onto a smaller dining room with a straight-plank oak hardwood floor, a central ceiling rose and walls covered in original floral wallpaper. From here, a door opens onto a small hallway, which leads to the guest lavatory as well as a service staircase, while another gives onto a southern-facing living room with mitred herringbone hardwood floors, crown mouldings and a marble fireplace topped with a mirror.
This pleasant and luminous living room, thanks to its windows facing the grounds, communicates with a second formal living room, facing the back porch and decorated with elegant large or medium-size rectangular wall panel moulding interspersed by narrower oblong shapes, which, along with some finely gilded details, create a rich and refined décor. A white marble fireplace sits atop a marble slab, which extends the hearth in front of the fireplace, while a painted chimneybreast depicts a bucolic scene where people luxuriate in a grassy glade and a musician plays the mandolin.
Lastly, a set of double doors decorated with large and small rectangular moulding lead back to the entrance hall, where the central staircase, an impressive architectural feature, thanks to its bottom curtail step followed by wide, wooden steps, all covered in carpet, provides access to the upstairs bedrooms. In addition, this elegant quarter-turn staircase with two straight flights of stairs is safeguarded by a wrought-iron bannister topped with a wooden handrail.
The first floor
The first-floor landing is decorated with wall hangings and an oak hardwood floor. Moulded double doors lead to an initial yellow bedroom with a canopy bed at its centre, walls adorned with foliage motifs as well as a marble fireplace with an open hearth topped with a gilded mirror. This north-facing bedroom has a direct view of the semi-circular courtyard as well as the former orchard, while a shower room with cupboards is located next door.
With a cymatium that runs along its entirety and highlights its wainscoting, a hallway from the landing leads to a storage room followed by a second bedroom, which was once occupied by the Empress Eugénie. This room stands out thanks to its authentic wallpaper and alcove, an architectural feature typical of the Second Empire, in which the bed has been placed. Facing south, the room also has a marble fireplace topped with a chimneybreast, oak hardwood floors and a view of the courtyard as well as the grounds from a window protected by a finely sculpted guardrail. In addition, it is adjacent to a recently restored shower room.
On the other side of the hallway, are a lavatory and a wardrobe used as a third bedroom, the floral wallpaper of which mimics the colours of the red velvet canopy bed. With a wide-plank oak hardwood floor and a marble fireplace crowned with a gilded mirror, it is located opposite a large, entirely tiled, bathroom fitted with cupboards. In this bedroom, double doors lead to two other rooms, currently used as the chateau’s fourth and fifth bedrooms, with mitred herringbone hardwood floors and marble fireplaces with open hearths, as well as a washbasin in one and a shower in the other, which are separated by a small hallway in which the service staircase to the ground floor is located.
Lastly, back on the main landing, a door opens onto a wooden staircase decorated with a copper orb that provides access to the chateau’s two upper floors.
The second floor
A landing provides access to the left wing, which leads to double doors covered in wallpaper depicting exotic fauna and, specifically, very lifelike birds. The chateau’s sixth bedroom is bathed in light by a window with an espagnolette lock, while an alcove decorated with wall hangings provides a touch of elegance. In addition, a marble fireplace is located in a corner of the room, which also includes a number of cupboards and a wardrobe. Back in the hallway, a door opens onto an original bathroom with two green porcelain washbasins each topped with its own mirror. Lastly, at the end of the hallway, is another bedroom, this time with a painted wooden fireplace.
As for the chateau's right wing, it includes two large bedrooms: one with walls covered in toile de Jouy fabric, which communicates with a smaller bedroom, fitted with a large double-door cupboard. On the other end, is the “bamboo” bedroom, thus named thanks to its decorative wall panels, which has an authentic wood stove installed in front of the fireplace. Opposite, is a bathroom with a cast-iron clawfoot bathtub and a straight-plank oak hardwood floor.
The third floor
The last floor includes several rooms, which are in need of renovation. With authentic oak hardwood floors throughout, some of the rooms have a marble fireplace and all have incredible views of the grounds surrounding the chateau. In addition, two other rooms could be used for storage.
The basement
The chateau was constructed over a basement level, which is composed of several rooms, including two cellars. A “winter” room, in which a kitchen has been seamlessly integrated, stands out from the others thanks to its Burgundy stone floor and massive fireplace with an open hearth, which contains a hanging roasting spit.
Nearby, is a game room for children with a Burgundy stone floor and a large picture window that looks out onto the grounds. Not far from here is a furnace room, in which the chateau’s entire heating system is centralised, including the valves that provide heat to the chateau’s various rooms. In addition, there is also a woodshed, cellar, former pantry and a no longer functioning furnace room. Lastly, two vaulted cellars with beaten earth floors are also located on this level, the largest of which contains a number of bottle racks.
The Orangeries
Near the chateau, an enclosed courtyard is surrounded by two orangeries, one unheated, the other heated with fuel oil in order to keep the exotic plants warm during the winter season. Standing side by side, they present the same architectural style and are each topped with a Burgundy flat-tile gabled roof. With brick and stone quoins, their interiors are bathed in light by wide and tall large-paned picture windows on their front façades, punctuated by an arched door outlined in white wood. The floor area of the first orangery is almost 45 m², while that of the second is a little more than 48 m².
The Outbuildings
Three other buildings with industrial-style architecture, including the annexe dwelling, are located on one side of the enclosed courtyard opposite the orangeries. With gabled roofs topped with zinc weathervanes, their exterior walls are punctuated with windows adorned with brick and stone lintels and jambs. Separated by two other lower edifices with glazed fanlights and an upstairs dormer window, the three outbuildings house two large garages with a floor area of approximately 64 m² each, as well as a stable of nearly 60 m² with a loose box and four stalls, separated by fixed partitions.
The Annexe Dwelling
Built in an industrial style, this building is located next to the other outbuildings, opposite the orangeries.
The ground floor
This includes a large living room with authentic terracotta tiles, which provides access to the dwelling’s only upstairs floor via a staircase with a handrail decorated with a copper orb.
The upstairs
The first floor includes ten unoccupied and insulated rooms in need of a makeover. All of the rooms have hardwood floors and are bathed in light thanks to the dwelling’s many windows.
The Caretaker's Cottage
Located at a distance from the chateau and near the outbuildings, it borders a courtyard closed off by a workshop of nearly 40 m², a former dovecote and an adjacent building that is used as a woodshed. With two floors, it was built in an architectural style that seamlessly fits in with the other outbuildings: a Burgundy tile roof and exterior walls punctuated by several windows and doors decorated with brick surrounds, which are also used in the building’s quoins.
The ground floor
A large living room, which includes both a sitting room and kitchen, is bathed in light by several windows, while a furnace room with a heat pump and wood-fired boiler can also be found on this level. Lastly, a wooden staircase provides access to the dwelling’s only upstairs floor.
The upstairs
The first floor includes two bedrooms with hardwood floors as well as an attic space illuminated by a number of bull’s-eye windows, which could be separated into several rooms.
The Grounds and Pond
Extending over approximately 16 hectares and surrounding the chateau, it includes a variety of different multi-century trees such as Lebanese cedars or large oaks as well as pastureland for horses and a duck house. In terms of water, it can be found in abundance on the property: opposite the chateau, two ornamental ponds supplied by a spring abut the former orchard and two catch basins provide water for a one-of-a-kind brick footbath as well as the duck house. In addition, next to the former vegetable garden, one can still find original irrigation elements like a system of small round wells located along the pathways, which were once used for watering. During Louis Frémy’s time, the grounds also included a vast floral garden, snail farm, watercress bed as well as a sprawling rose garden, which could all be restored, while two semi-circular courtyards are festooned in summer with exotic plants and, specifically, palm, orange and lemon trees, housed in one of the orangeries during the winter months. Lastly, an immense pond of approximately two hectares, the water of which is supplied by the Loing River, is located opposite the chateau, outside in front of its former farmyard. Although once used for fishing, it is currently inhabited by ducks and swans.
The Woods
In addition to the chateau’s grounds and pond are several wooded parcels of land, with approximately 27 hectares in all, which form two adjacent islands that extend over several towns. The forest, mainly made up of mature oaks and hornbeams, carpets the gently rolling countryside, while the waterlogged tendency of its overall rich soil is mostly offset by the terrain’s gentle slope. In addition, the estate’s natural spring can be found in the woods’ northern section, while, at its centre, is a former icehouse that once made it possible to serve sorbet during the chateau’s many large celebrations: in winter, ice blocks were cut from the pond in order to be stored in the very deep cemented well, the bottom of which was accessible thanks to a staircase along its walls. In 2019, after the fire broke out at Paris’s Notre Dame Cathedral, a large oak tree was selected and donated for the reconstruction of the cathedral’s spire. The current owners were invited to the sawing of the tall tree, which was marked by a seal, carved and numbered in order to testify to its origin.
Our opinion
This property, undeniably evocative of the Second Empire, with its breath-taking environment and abundance of water thanks to its own natural spring, has belonged to the same family since 1930, who have worked tirelessly over the years to maintain and keep the property going. Thus, the chateau has been able to preserve its noble appearance up until the present day, even if a few touch-ups will be necessary in order to return it to its former lustre. The chateau's ballroom, facing the conservatory, as well as its dual-aspect entrance hall and central staircase all remain exceptional features thanks to their size, elegant materials, ornamentation and sophisticated aesthetics. The premises, surrounded by imperial vestiges, exude a historical, joyful and celebratory feel, making this property an ideal location, in the future, for seminars, marriages, large ceremonies, hunting expeditions or even a small hotel.
Exclusive sale
1 150 000 €
Including negotiation fees
1 084 906 € Excluding negotiation fees
6%
incl. VAT to be paid by the buyer
Reference 820128
| Land registry surface area | 44 ha 52 a 60 ca |
| Main building floor area | 885 m² |
| Number of bedrooms | 10 |
| Outbuildings floor area | 350 m² |
French Energy Performance Diagnosis
NB: The above information is not only the result of our visit to the property; it is also based on information provided by the current owner. It is by no means comprehensive or strictly accurate especially where surface areas and construction dates are concerned. We cannot, therefore, be held liable for any misrepresentation.

