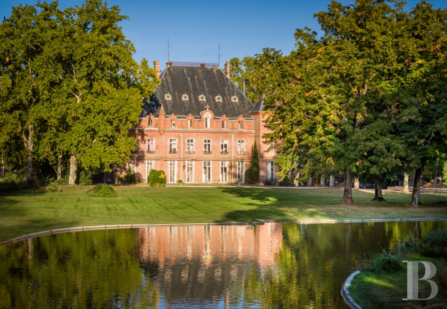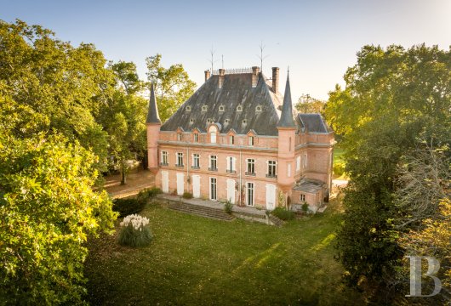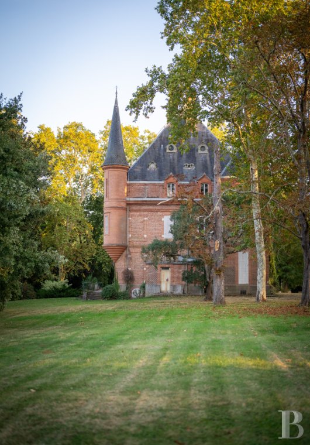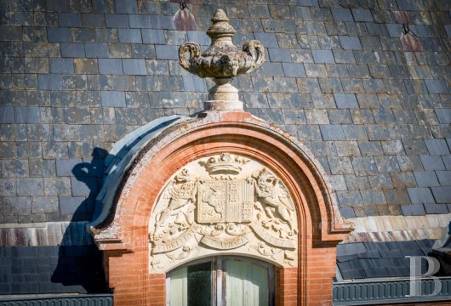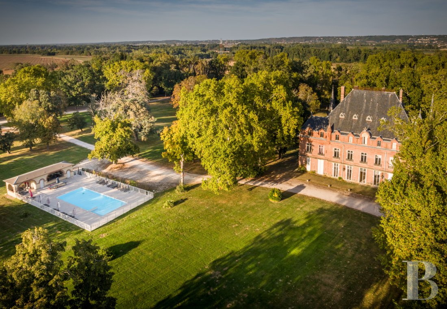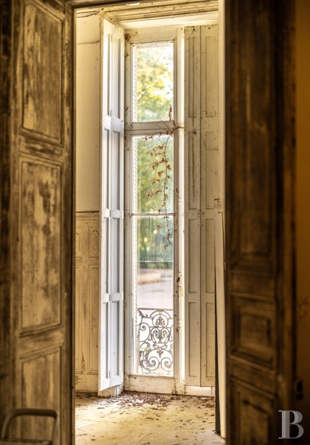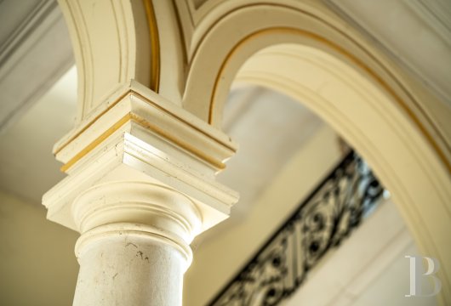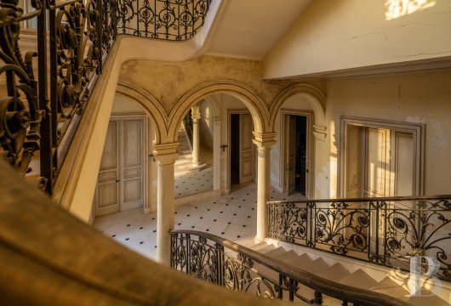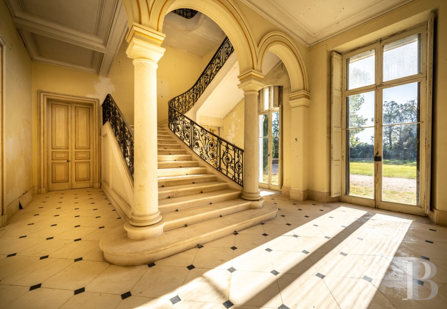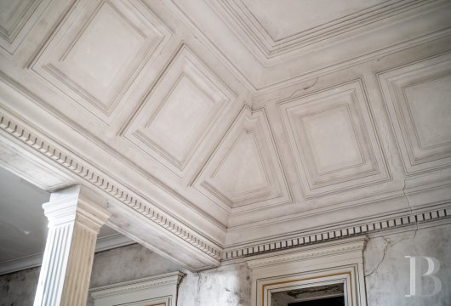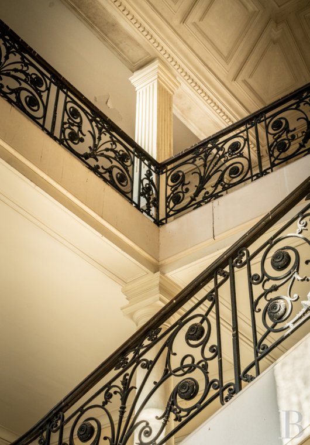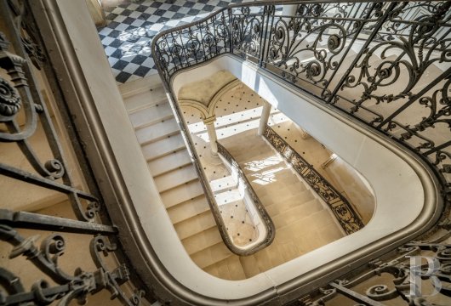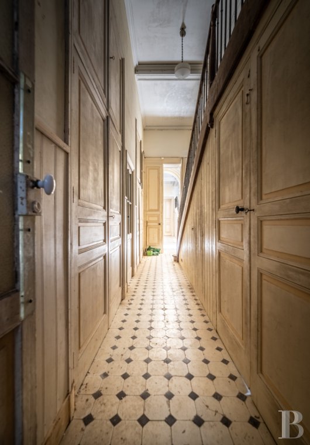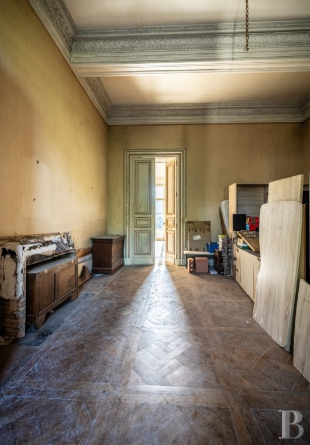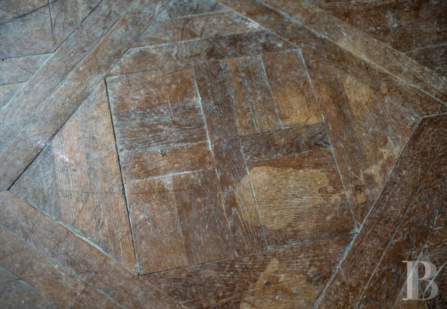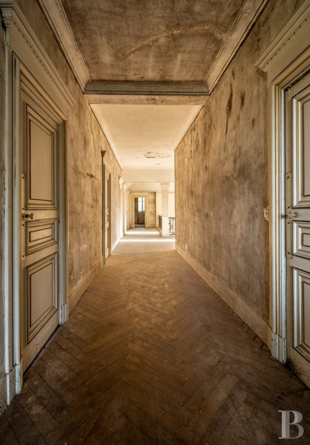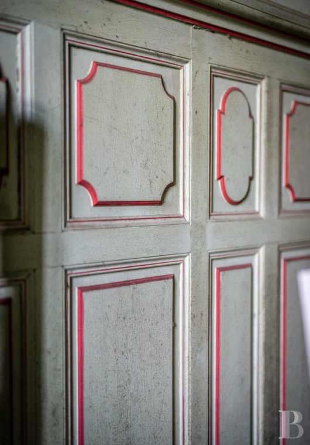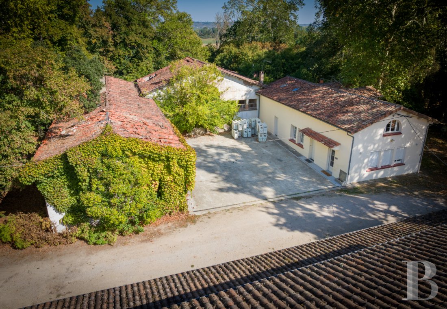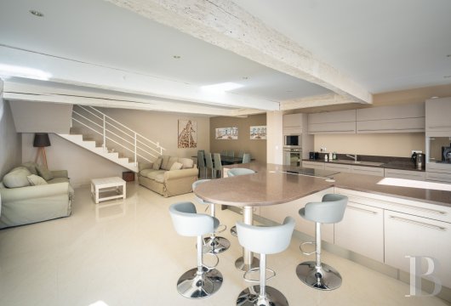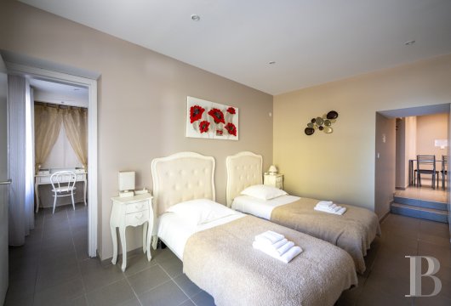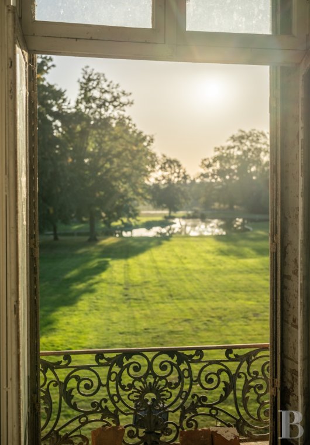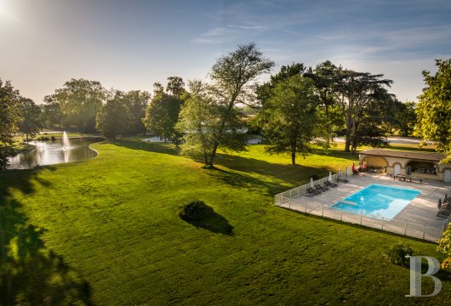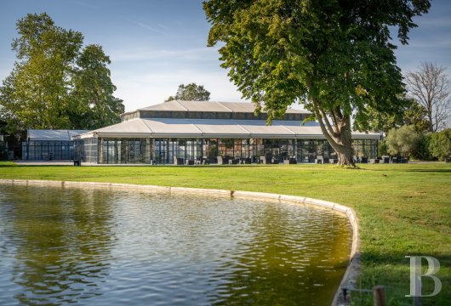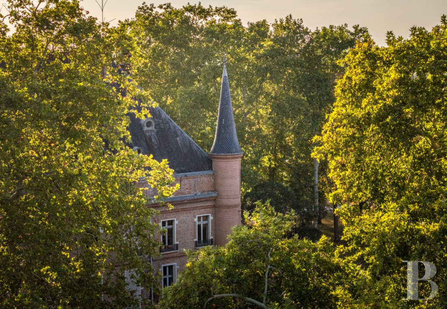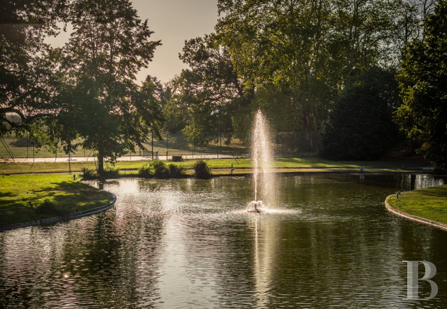and 8.5 hectares of grounds, just 40 minutes from Toulouse city centre

Location
The estate is conveniently located between Toulouse and Montauban, in a region renowned for its architecture, gastronomy and exceptional natural heritage.
All amenities can be found in the neighbouring village, just 5 minutes away. Surrounded by hills, cultivated fields and vineyards, it is protected by two sites part of the Natura 2000 network of nature protection areas and a natural area of interest for its fauna and flora.
The property lies 30 minutes from Toulouse airport and Montauban TGV high-speed train station.
Description
To the left, perched on a small hill, the five-storey chateau overlooks the entire estate. Built on the site of a former 16th-century fortified castle, it has a four-sided slate roof. Its perron offers a view over the park and its lawn, which gently slopes towards the main entrance. To the west of the chateau, there is a dovecote with arcades and a pagoda-like flat-tile roof topped by a lantern.
The remaining outbuildings are situated to the south, in the eastern part of the grounds: they comprise villas that have been turned into gîtes (guest lodgings), as well as another annexe awaiting restoration. Opposite the chateau, a water feature takes pride of place in the centre of the lawn, bordered by centuries-old trees. To the right, there is a swimming pool with pool house, followed by an orangery. The orangery is bordered by a terrace that runs along one side of the pond and preceded by a parking area. Finally, a track at the back leads to one of the estate's secondary entrances.
It should be noted that the estate, which is still in activity, could be sold in the form of two companies: a SCI (non-trading property company) owning the land and a SARL (limited liability company) operating the estate, which will manage events and hospitality rentals. As a result, the property benefits from attractive tax incentives.
The chateau
A perron with triple approach steps leads to the eastern entrance. Flanked by two double-storey watchtowers with candle-snuffer roofs and featuring three simple cornices, the east facade has nineteen openings. The first floor windows with transoms are protected by guardrails, each bearing a decorative wrought iron daisy interlaced with foliated scrolls. The second floor features several shed dormers, the central one is arched. On this side, the roof has nine oeil-de-boeuf windows of varying sizes.
The main facade to the west, overlooking the water feature, comprises a single-storey turret and, to the south, a three-storey square tower topped by a four-pitched roof adorned with a decorative cornice. The same intricate guardrails adorn the windows on the first floor. The curved shed dormer in the centre of the third level bears the coat of arms of the abode. Finally, on this side of the roof, there are five oeil-de-boeuf windows.
On the ground floor, numerous French windows with transoms provide easy movement between indoors and outdoors.
The first three levels of the chateau total a floor area of some 1,600 m². The fourth, low-ceilinged floor used to be reserved for the staff. Once renovated, it could again accommodate seasonal employees. Finally, the fifth level, in the roofspace, served as a linen room.
A 20,000 V power line runs alongside the chateau, facilitating the installation of electrical wiring. In addition, an ingenious technical column has been added at the centre of the chateau, which will greatly simplify future renovation work on the upper floors. Finally, on the eastern side, an extension of some 750 m² has been authorised for the creation of a restaurant or boutique hotel.
The ground floor
Today, the most frequently used entrance is a glazed double door with a transom on the western side, leading to a hall lit by two other glazed doors. It houses a monumental half-turn staircase with three flights of steps that takes up a central position in the building and serves the first three levels. Topped by a dark wood handrail, the banisters with their wrought iron daisies and foliated scrolls are outstanding for the quality and finesse of craftsmanship. Wide stone steps and a diamond-shaped carved ceiling adorned with coffering add to the overall stately ambience. In the centre of the hall, three arcades rest on load-bearing walls and on two round columns with square capitals. Covering an entire wall, a mirror reflects the staircase ad infinitum. While the overall colour scheme is cream, the woodwork and cornices are enhanced by edgings in shades of brick. The floor is tiled in white stone with black cabochons and the triple coffered ceiling features straight decorative mouldings. The hall leads to three sitting rooms, a study, a passageway to the services area, a lavatory and a cellar that was partly converted into a bomb-proof room during the Second World War.
The four sitting rooms, the study and the room in the square tower have original French parquet flooring. Some rooms feature walls covered with various carved and painted wooden panels and coffered ceilings. One of the sitting rooms stands out for its ceiling with hexagonal coffering. The openings with glazed transoms and wooden frames and fittings are protected by wooden shutters and metal guardrails.
The service quarters contain a striking staircase with a wooden banister and wrought-iron balustrade leading to all five levels of the chateau, an office with an impressive fireplace and light-wood mantle, a kitchen, two secondary rooms, three passageways and a second cellar. The current inhabitant is in the process of renovating the three largest sitting rooms and instaling a catering kitchen in the service area, as well as lavatories that comply with regulations for public access.
The first floor
Bathed in light by two double windows, a vast landing with a black and white chequerboard marble floor leads to the first bedroom, opposite the staircase. At right angles, it serves four bedrooms and two bathrooms. The bedroom doors all feature identical carved and painted wooden pediments. The largest bedrooms are illuminated by two double windows. The western bedrooms interconnect. Three of these are preceded by a antechamber which serves an additional small bedroom. And all have retained their French parquet flooring.
Both bathrooms are noteworthy for their wallpaper, tiling and layout, as well as their impressive size; the soft white and green tones of the first contrasting with the deep blues of the second.
The first floor comprises six bedrooms and two bathrooms, as well as an archive room and four lavatories. The windows with glazed transoms are fitted with wooden internal and metal external shutters. The various rooms on this level are in need of complete renovation.
The second floor
This storey has the same layout as the first floor and equally requires renovation. The floor is entirely laid with herringbone parquet in a warm medium tint. Here, the double windows are also protected by wooden shutters and metal guardrails. It comprises six bedrooms, a bathroom with a superb terrazzo mosaic floor featuring floral and star motifs, an archive room, two additional rooms, a passageway, three anterooms, three lavatories and a useful storage area.
The main farmhouse, the two additional farm buildings and the annexe house
To the east of the grounds, a farmhouse and two semi-detached farm buildings form an L-shape. Further back, there is another two-storey house. The various buildings have been renovated and converted into seven independent lodgings, ranging from studio flats of around 41 m² to two-storey villas of roughly 240 m². Their sober, contemporary decor and state-of-the-art facilities meet the expectations of modern self-catering guests. Most of the lodgings feature a stone-paved terrace. The largest villa has its own enclosed garden with potential for a swimming pool.
The orangery
Located near the pond, it can welcome up to 380 guests. A long terrace links the inside and outside areas, which are lawned and dotted with trees. Air-conditioned, furnished and fully equipped with audiovisual equipment, the orangery includes a catering kitchen, a cloakroom, lavatories and a micro sewage treatment plant. There is an adjoining parking area for some 170 vehicles.
The office building
A further building, with a floor area of 300 m², used to house offices. Renovation of its many rooms could increase the estate's accommodation capacity, if needed.
The grounds and the swimming pool
The 8.5-hectare grounds form a patchwork of a multitude of settings. Numerous tree species - lime, cedar, plane, olive, oleander, chestnut - flourish here, some of them for many centuries. All year round, the soft green of the lawn adds to the harmony of the site, thanks to the main irrigation network fed by the Garonne. The water feature and its fountains enliven the central area. Finally, the estate's historic well, which is awaiting restoration, and two others are dotted around the grounds.
Located between the chateau and the orangery, the swimming pool measures 19 x 7 m and is surrounded by a comfortable terrace paved with light grey stone. An adjoining pool house is equipped for small-scale catering. Finally, there is a covered outdoor lounge ideal for keeping an eye on young swimmers.
Our opinion
From the moment you enter the estate, the park conveys a harmony that embraces and enlivens the various dwellings set within its grounds. Peacefully walking up the hill to the residence brings you back in time to the chateau's heydays, over a century ago.
Today, the estate boasts a wide range of landscaped areas and unique settings for family celebrations, corporate seminars and other events. Before retiring to another abode, the current inhabitants wish to entrust the property to lovers of old stones and centuries-old trees, who will continue to renovate the residence and host the profitable events that take place there on a regular basis. In this way, they will perpetuate the daring spirit that has presided over the age-old history of this distinctive estate.
2 800 000 €
Fees at the Vendor’s expense
Reference 751686
| Land registry surface area | 8 ha 50 a |
| Main building floor area | 1600 m² |
| Number of bedrooms | +20 |
| Outbuildings floor area | 1100 m² |
| including refurbished area | 800 m² |
NB: The above information is not only the result of our visit to the property; it is also based on information provided by the current owner. It is by no means comprehensive or strictly accurate especially where surface areas and construction dates are concerned. We cannot, therefore, be held liable for any misrepresentation.

