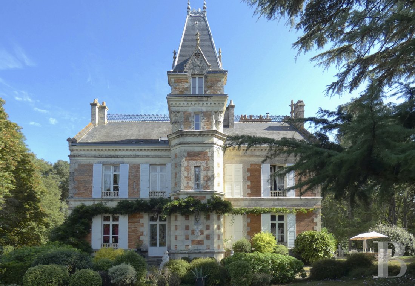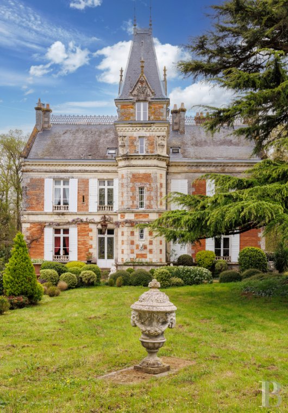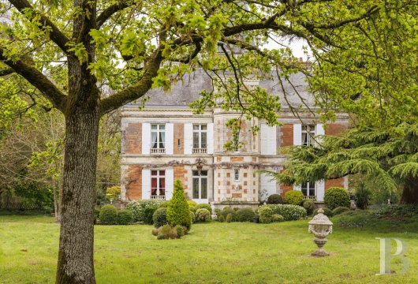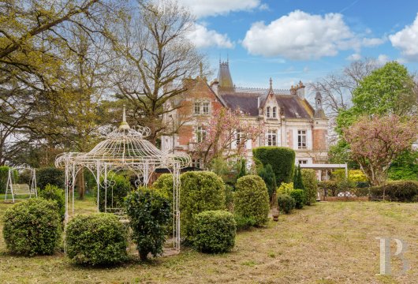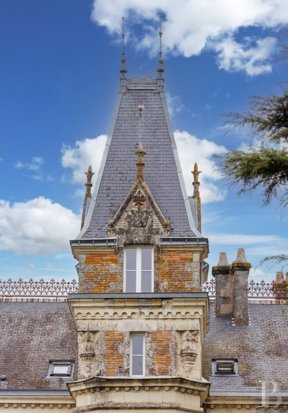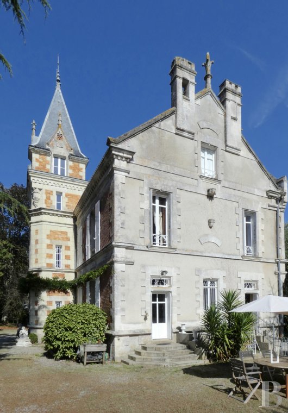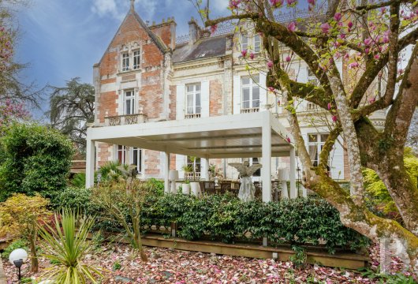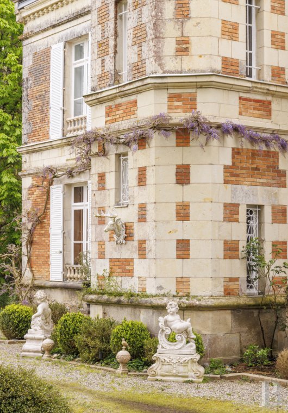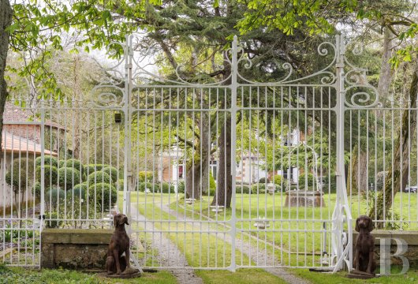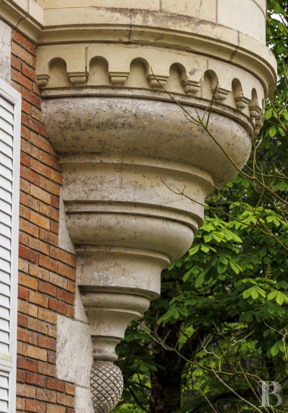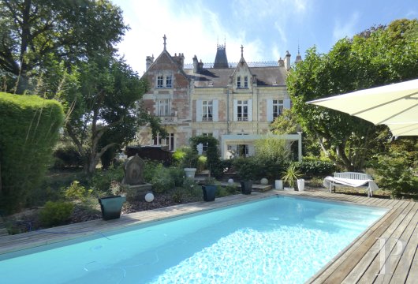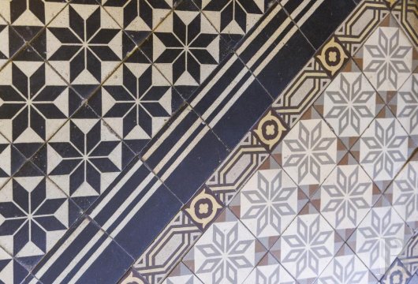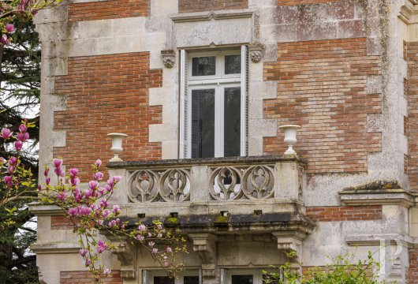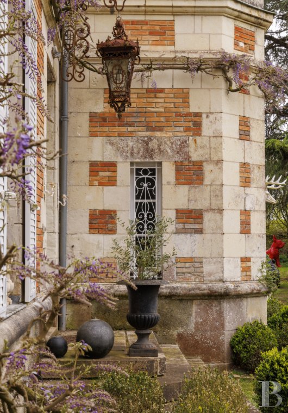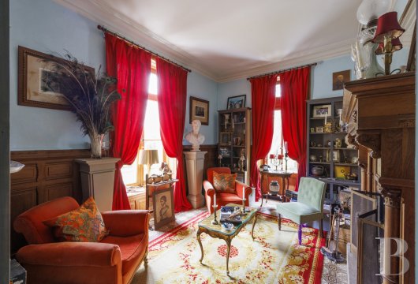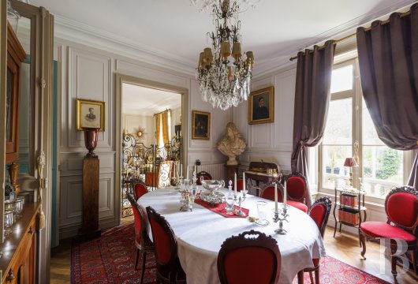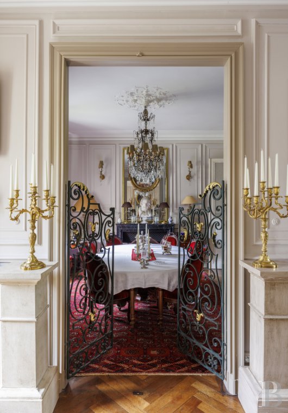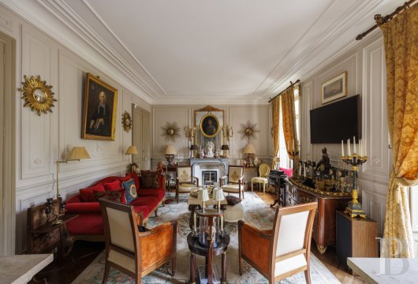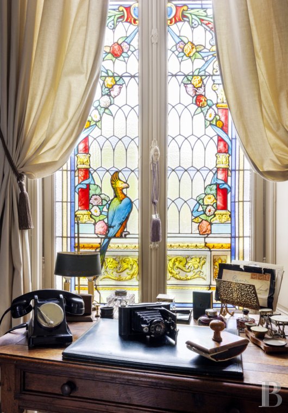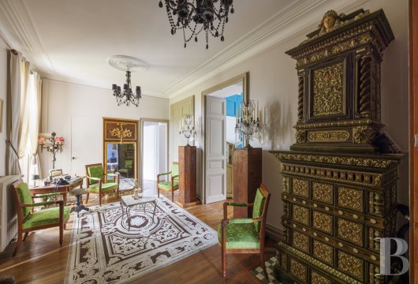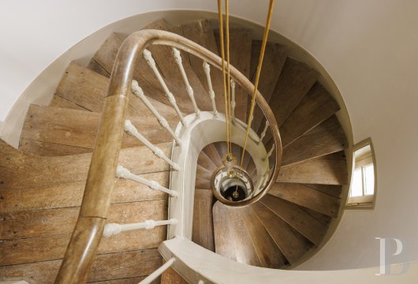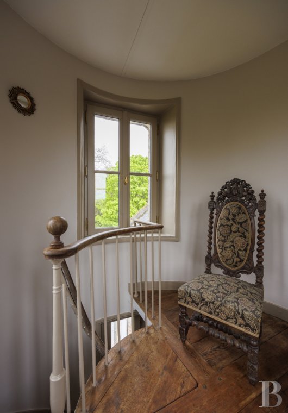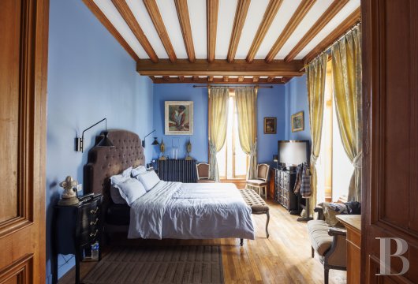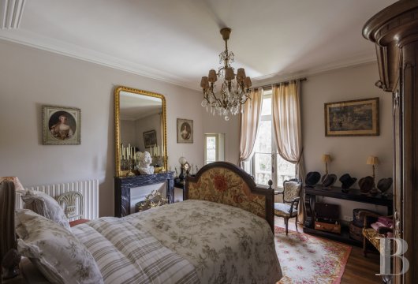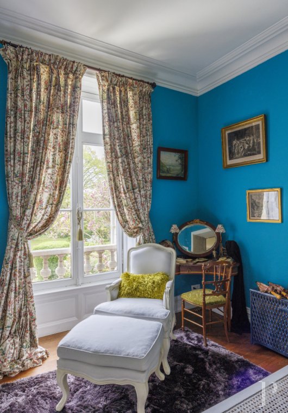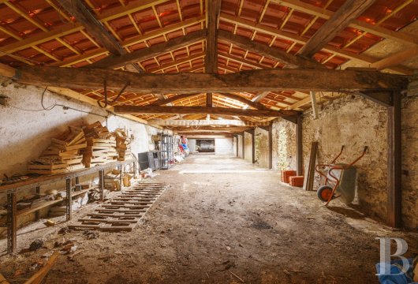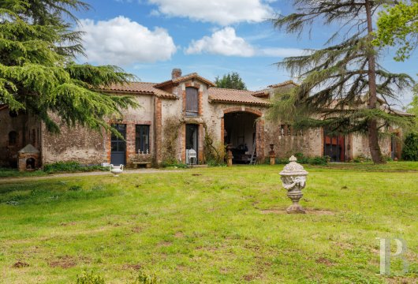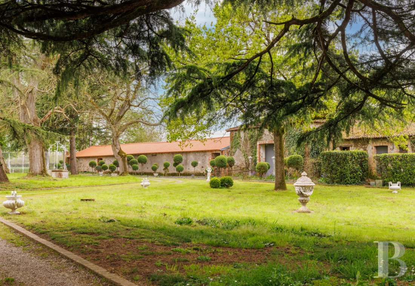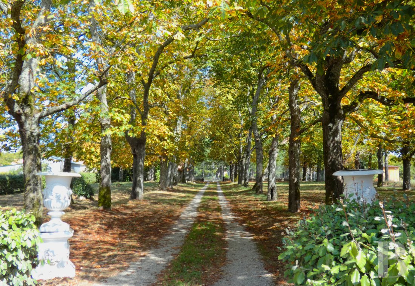Location
In the southern part of the Loire-Atlantique region, 25 km south of Nantes, its TGV train station and international airport, the property is not far from a hamlet and also close to a small town in the Pays de Retz with local shops and services. This rural region with its rich history is also known for its seaside resorts on the Atlantic coast. The nearest beaches are a 35-minute drive away.
Description
Dating back to 1870 and enlarged in 1890, the chateau boasts a distinctive eclecticism, having retained the best of the various architectural styles emblematic of the 19th century.
The residence is rectangular in plan with four bays; the entrance courtyard side faces south-west and the wooded parklands side north-east. The facades feature brick and tuffeau or Sireuil stone dressings and are topped by a slate roof. Metal ridges run along the top of the roof. The levels are separated by wide stringcourses and the windows are protected by stone balustrades.
To the rear, the chateau conceals a vast terrace, covered by a 40 m² bioclimatic pergola, next to a 10 x 4 m swimming pool. The grounds are enclosed by walls or railings. The parklands are dotted with tall trees, lawns, groves of trees, meadows and a 1,000 m² pond fed by rainwater. It is bordered to the north-east by the Boulogne, where a riverbank of almost 200 linear metres provides direct access to the river.
The chateau
At the front, a square tower containing the staircase with chamfered corners projects from the central section. It is topped by a small panoramic lookout point topped by a four-pitched pyramid roof rising above the roofs. The belvedere is enhanced by a window-bay with a Gothic Revival pediment crowned by a finely sculpted fleur-de-lis. Finally, the rear facade, embellished by a central pediment inspired by Renaissance-style articulation, differs from the front facade, in particular because of the turret forming the corner of the north gable.
The building has a total floor area of roughly 400 m² spreading over four storeys: a basement, a raised garden level containing the reception rooms, an upper storey with bedrooms and finally the converted roofspace.
The ground floor
A short flight of approach steps leads to the main south-western double-leaf entrance door with stained leaded glass panes. It opens onto a vast hall exuding a bluish atmosphere, with original cement tile flooring. On one side, housed in the tower, a spiral “Parisian” staircase with polished wooden steps and fruitwood banister leads to the upper floors and down to the vaulted cellars, which underpin three-quarters of the floor area of the building. Opposite the hallway, a glazed double door leads to the double row of reception rooms, with their herringbone oak parquet flooring, ceilings with cornices and rose mouldings, and wainscoted walls, complemented by marble fireplaces topped by ornamental overmantel mirrors in the grand sitting room and dining room. There is a French window with a perron opening on to the park, while tall windows allow soft light to pour indoors. All the exterior openings have shutters, and both the interior and exterior doors are glazed, so as to create the illusion of open-plan spaces, and to reveal the presence of the surrounding parkland in the various rooms on this level.
On one side of the entrance, against the west gable, a small salon has been fitted out to resemble a curio cabinet. With its monumental carved wooden fireplace, it features the same period decorative elements typical of ceremonial rooms.
On the other side, a lobby shelters a former serving hatch that has been converted into a storage area, and connects with a contemporary kitchen fitted out with professional appliances. The white facades and walls echo the white tiles, set off with black cabochons. There are windows on either side of the kitchen. On the south-east gable, a large, glazed door with transom provides access to an external granite perron. Finally, there is a scullery with exposed ceiling beams and hexagonal quarry tiles, lit by a large opening with twin windows overlooking the parklands.
The first floor
The first upper storey is accessed via a spiral staircase in the tower. A large landing area, directly above the entrance, is illuminated by a stained glass window that repeats the motifs of the main door. A monumental Polish earthenware stove, a remnant of the old heating system, is the main decorative feature of this space.
The landing and its passageway lead to four bedrooms on either side, all decorated in a bold combination of colours. The main bedroom is spacious, with a beamed French ceiling and adjoining closet, en suite bathroom and balcony, plus a separate lavatory. Two bedrooms with ceilings adorned with cornices have their own en suite shower rooms. The generous casement windows offer sweeping views over the park, the swimming pool and the distant horizon. The bedroom on the north-west gable connects to the alcove in the corner turret. Finally, the fourth bedroom, facing the courtyard and of a more modest size, has its own lavatory. These four rooms feature marble fireplaces topped with ornamental mirrors adorned with gilded woodwork, and straight strip hardwood floors.
The second floor
This storey in the roofspace comprises a number of attic spaces, some converted and some not. A central landing with large strip pitch pine flooring adjoins various storage areas and a lavatory. There is a shared bathroom on one side. Opposite, a sauna with shower has been installed. Two of the three bedrooms have a bird's eye view of the swimming pool or the parkland. In the central pediment, there is a room that could be used as a bedroom or study, lit by two twin windows. Finally, non-insulated attics along the west gable provide access to the entire roof structure.
The tower
At the very top of the tower, a small circular room with hardwood flooring crowns the stairwell, like a belvedere. From this vantage point, where you can take a break and recharge your batteries, the view stretches far out over the grounds and surrounding countryside.
The outbuildings
Most of the outhouses are arranged around a courtyard and include a former wine storehouse with its wine press, consisting of a rectangular structure of jointed local stone with a tiled roof. Bordered by hedges of a variety of ball-shaped, long-stemmed box, this complex of almost 450 m² has its own independent access from a tarmac driveway that forms part of the property.
The south-east wing comprises former farm buildings built in the so-called "Clissonnais" style, an Italianate style of architecture featuring tiled roofs, arched windows and oculi highlighted by brick surrounds. This wing includes a separate two-bedroom lodging of around 50 m², which has been completely renovated. Two former carriage sheds and an old cowshed complete the 160 m² complex. Old latrines and a chicken coop can also still be found.
The grounds
The grounds stretching over roughly 4 hectares are bordered by walls or fences. The courtyard in front of the house is laid to grass, lined with beds of ball-shaped box and gravel driveways. A majestic cedar stands guard over the entrance facade, which is lined with round-shaped shrubs.
The spaces right behind the residence are dedicated to recreational use. A vast terrace of wooden slats, covered by a bioclimatic pergola, has been specifically designed to capture the light and create a shaded area. It is extended by a 10 x 4 m swimming pool, also with a wooden surround. This part of the grounds is rich with magnolias, palm trees and hydrangeas. A clever succession of duckboards provides a gentle descent to a pontoon, where you can stop and contemplate the view before embarking on a pleasant walk around the lake. Finally, a series of tracks through the woodland, dotted with classical-style statues, can be taken to reach the river below, which is accessed from the private 200-metre riverbank.
Our opinion
A vast, elegant and affluent residence promising "chateau life" in the countryside. Eclectic and harmonious, the ensemble is representative of the "encastellisation" trend that was very much in vogue in the region in the 19th century. The original features have been carefully preserved and the chateau, with its refined interior decorations, is ready for moving in. "Pleasure” is the motto of the place, whether used as a main residence or as a holiday home, particularly thanks to its swimming pool, pergola and terraces. The property is ideal for a family looking for space and the great outdoors. The large number of bedrooms and the potential for development in the former outbuildings also provide scope for a commercial or tourism venture, on the doorstep of the Nantes metropolitan area and the Atlantic coast.
1 385 000 €
Fees at the Vendor’s expense
Reference 972873
| Land registry surface area | 4 ha 8 a 40 ca |
| Main building surface area | 400 m2 |
| Number of bedrooms | 7 |
| Outbuilding surface area | 600 m2 |
NB: The above information is not only the result of our visit to the property; it is also based on information provided by the current owner. It is by no means comprehensive or strictly accurate especially where surface areas and construction dates are concerned. We cannot, therefore, be held liable for any misrepresentation.


