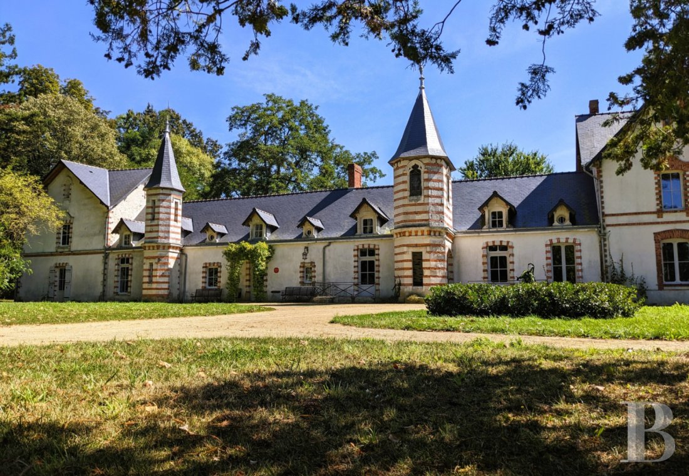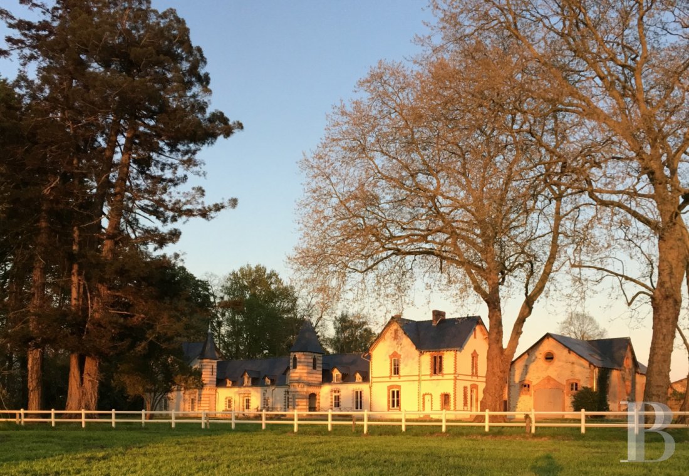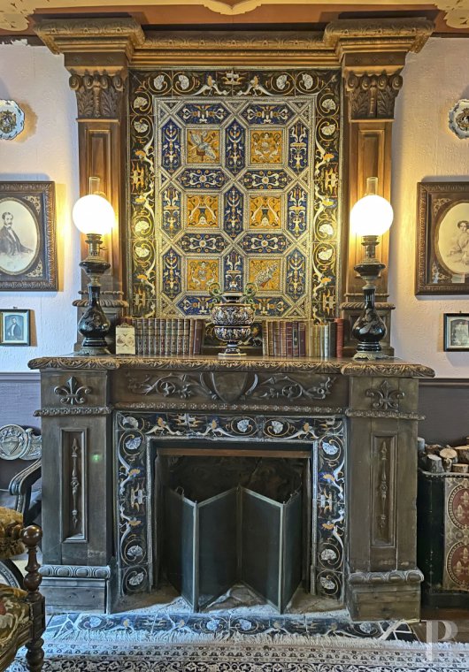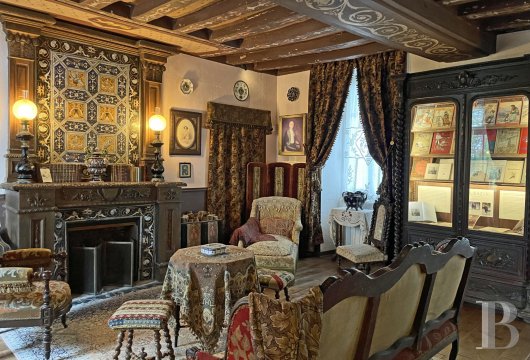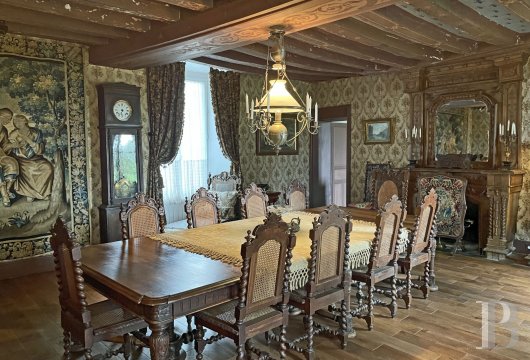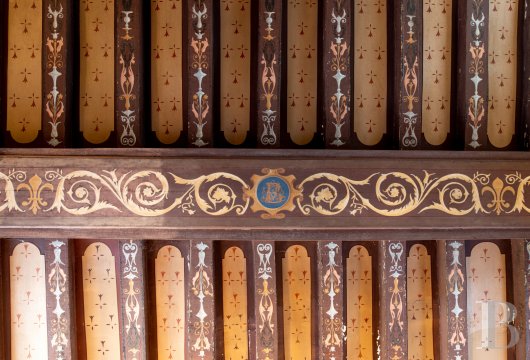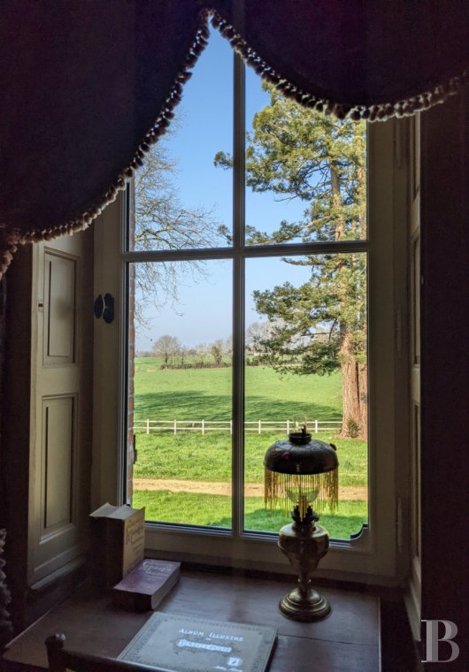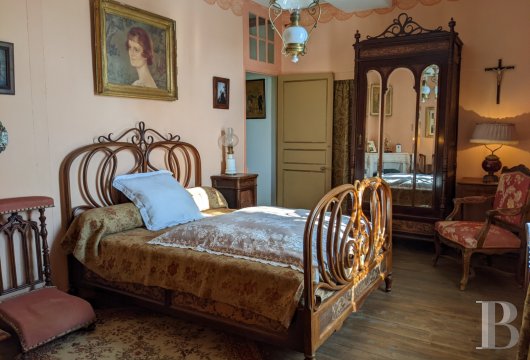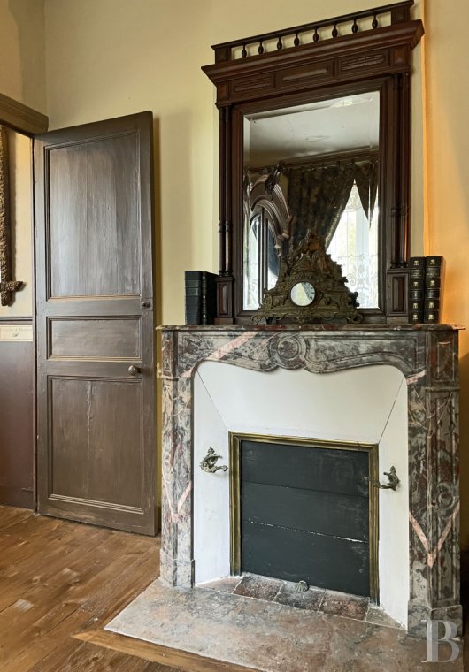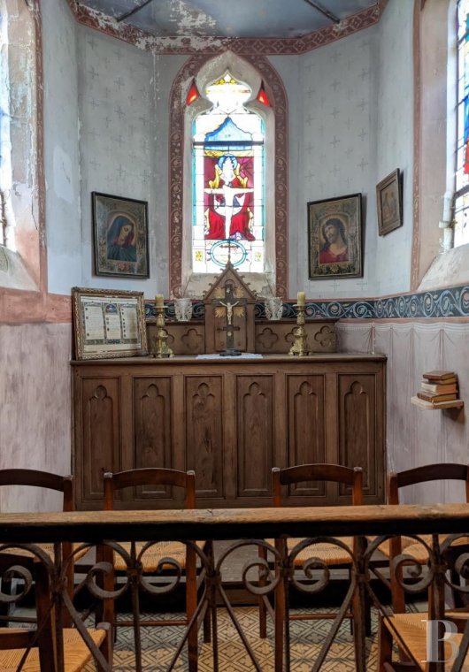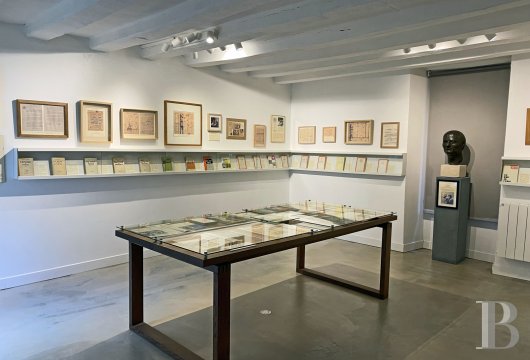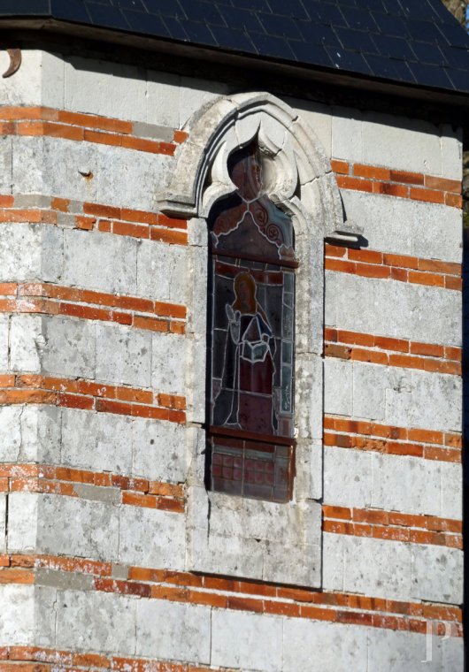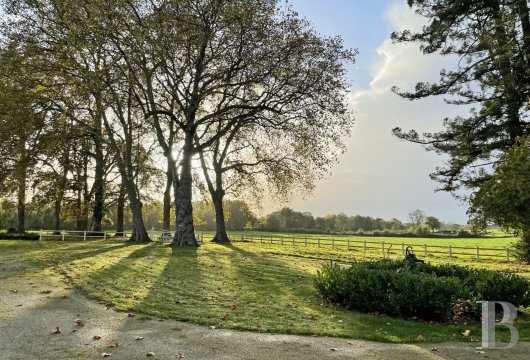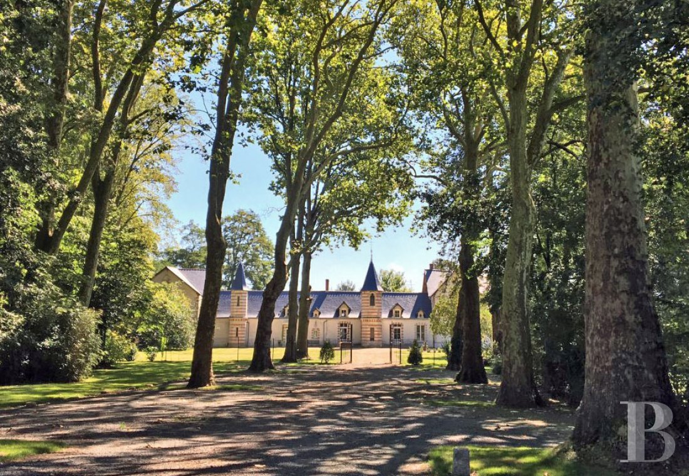Location
The chateau lies just outside a village in a bucolic backdrop. It is five minutes from the town of Segré-en-Anjou Bleu, an administrative centre of France’s Maine-et-Loire department. You can reach the city of Angers, with its high-speed rail station, in just 30 minutes by car from the property. And the cities of Nantes and Rennes are only an hour away by car too.
Description
The chateau
The edifice dates back to the 17th century. The central section was built during that period. Later, at the start of the 19th century, the edifice was gradually turned into an upper-middle-class dwelling with a pavilion added at the north end and the central section extended. Next, during the belle époque, the owners created a true chateau by adding a second pavilion at the south end, dormers along the roof, and adjoining towers crowned with pointed polygonal roofs. The elevations are made of white tuffeau stone, punctuated with red bricks. And the roofs are covered with bluish slate tiles that are typical of the local Anjou province.
The ground floor
A wrought-iron canopy, upon which jasmine grows, draws your attention to the entrance door beneath it. This is the main door. You step into a vast hall and an exhibition room with exposed ceiling beams and a floor of polished concrete. On the right, there are the reception rooms, which are typical of the 19th century. The lounge features a monumental fireplace of sculpted wood beneath a trumeau panel of colourful ceramic tiles. There is a French-style beamed ceiling painted with a neo-Renaissance motif. Wood strip flooring extends across the room. The lounge connects to a dining room, where there is also a fireplace and a painted ceiling. This dining room connects to a spacious old-style kitchen with a floor of sandstone slabs. Beyond it there is a hallway with a wooden staircase. Beneath this staircase there is a small utility room. A shower room that complies with norms for people with disabilities and a modern lavatory, made for the museum, could easily be converted and a practical kitchen could be installed.
The first floor
On the first floor of the south pavilion, there are two bedrooms. They have wood strip flooring and grey and white marble fireplaces. An anteroom leads to the central section’s roof space, where a long corridor connects to seven rooms and an upstairs chapel – a rare gem. Old stained-glass windows fill this chapel with natural light. The chapel has a wooden altar and is decorated with trompe-l'œil paintwork on the walls. Terracotta tiles cover all the floors. At the end of this level, there is the north pavilion’s first floor, which contains an office and a large triple-aspect bedroom with wood strip flooring. A second wooden staircase leads straight down to the ground floor.
The attic
On the second floor of the south pavilion, there is a small, modern apartment with a hallway, a bedroom, a shower room, cupboards and a lounge with a kitchenette. In the lounge, you can see the exposed beams of the roof frame. Polished concrete forms the floors. The apartment offers a 45m² floor area.
The outbuilding
This former stable dates back to the 19th century. Today, it serves as a garage, workshop and storehouse. A ladder staircase leads up to a loft. The facade and roofing have been entirely renovated. Inside, this outbuilding could easily be turned into a self-contained dwelling or a gîte as the networks are ready. The building offers an 80m² floor area, spread over two levels.
The grounds
The grounds cover 6,500m². There is a car park, shaded by rows of age-old plane trees that line a drive. An electric wrought-iron gate leads into the grounds. The vast grounds are made up of lawns separated by drives. There is a small fountain. Camelias and a range of age-old trees, including oaks, sequoias and plane trees, embellish the extensive grounds. And beyond the property, the beautiful countryside of France’s Anjou province stretches as far as the eye can see.
Our opinion
Life in this delightful chateau is an immersion in the history of French literature. This remarkable property was home to the French novelist Hervé Bazin. A large-scale restoration project that lasted from 2018 to 2020 turned this unique gem into the backdrop described in Bazin’s famous novel ‘Vipère au Poing’. The exquisite atmosphere inside the dwelling is hushed and upper-middle-class in style. The chateau could easily become a home for a large family. Indeed, the upstairs rooms could be turned into comfortable bedrooms and bathrooms. Yet the museum-like business here could be kept alive and the furniture and collections inside it could be acquired.
580 000 €
Fees at the Vendor’s expense
Reference 751596
| Land registry surface area | 6750 m² |
| Main building floor area | 400 m² |
| Number of bedrooms | 9 |
| Outbuildings floor area | 80 m² |
French Energy Performance Diagnosis
NB: The above information is not only the result of our visit to the property; it is also based on information provided by the current owner. It is by no means comprehensive or strictly accurate especially where surface areas and construction dates are concerned. We cannot, therefore, be held liable for any misrepresentation.


