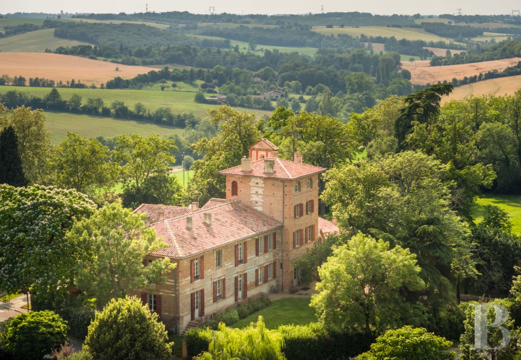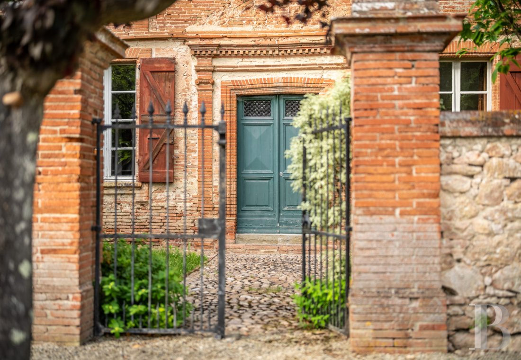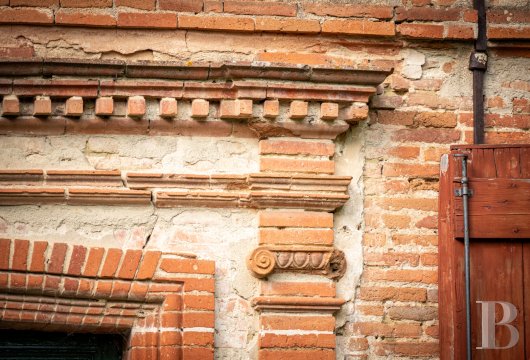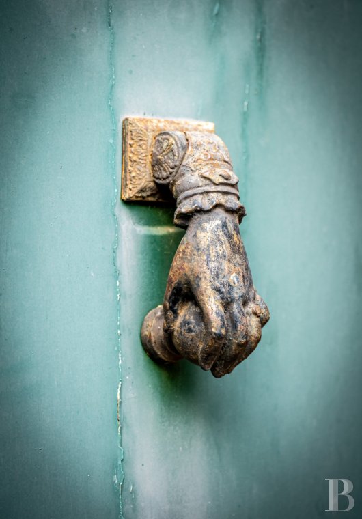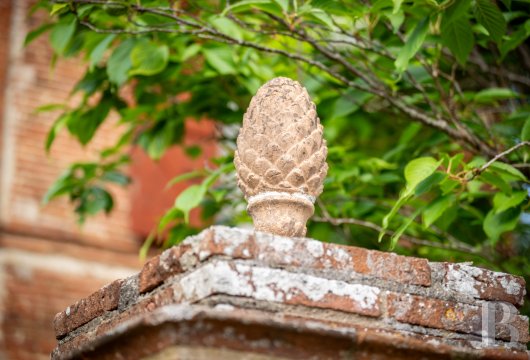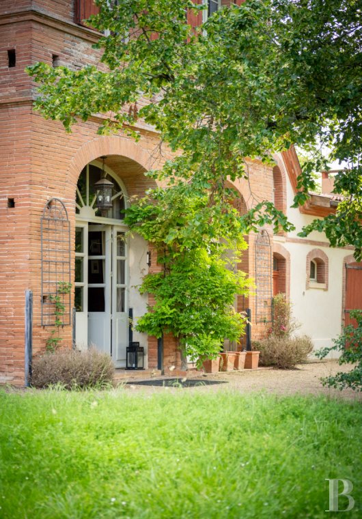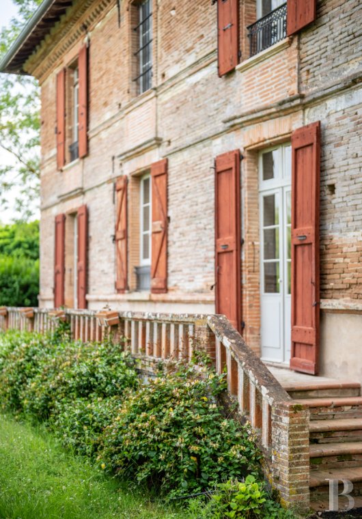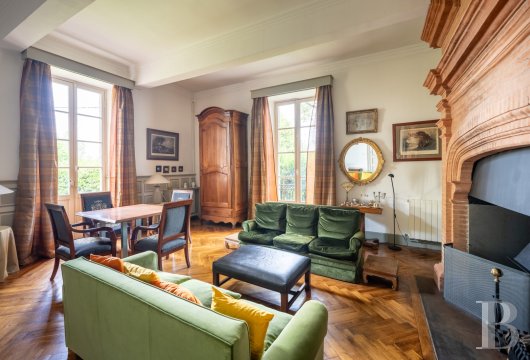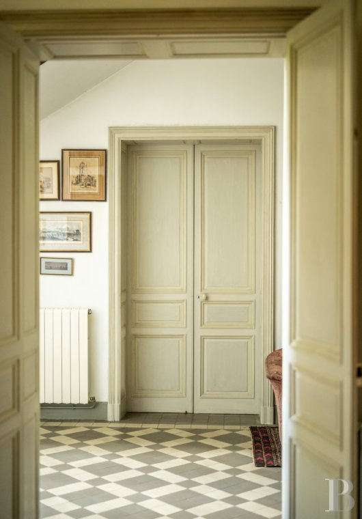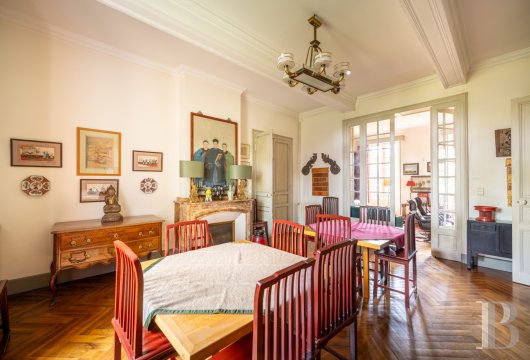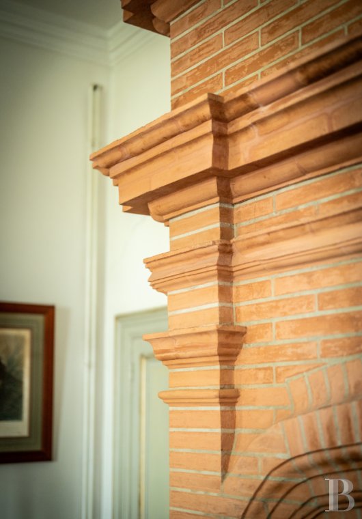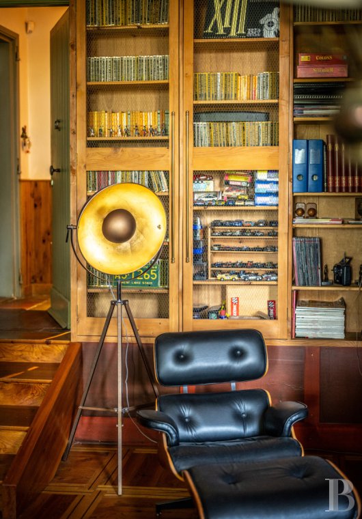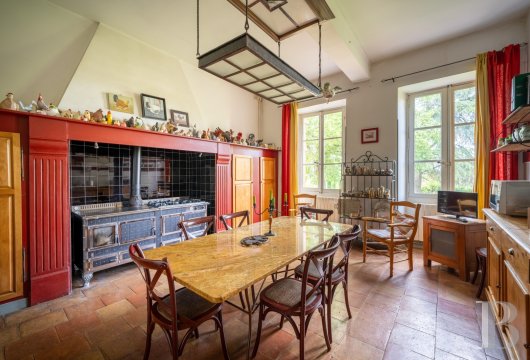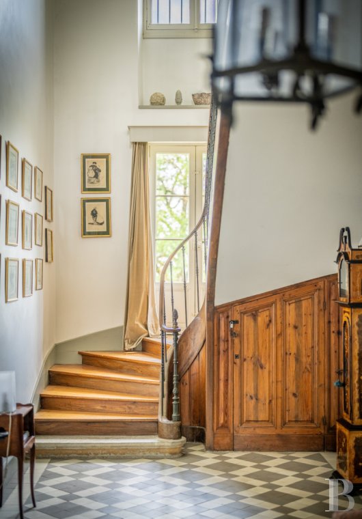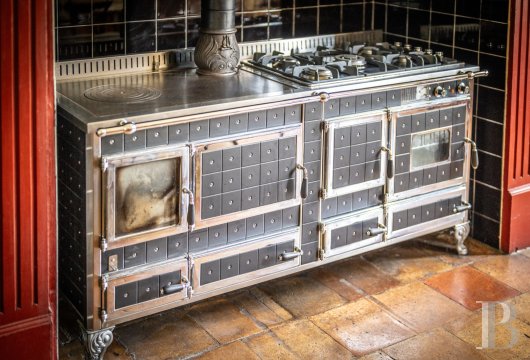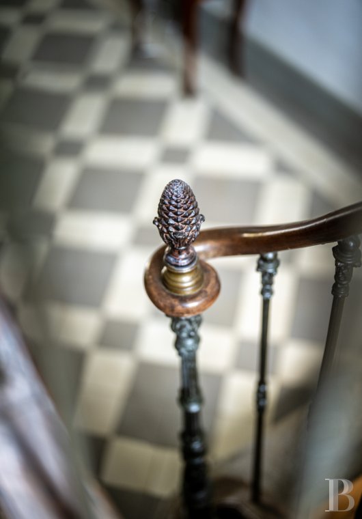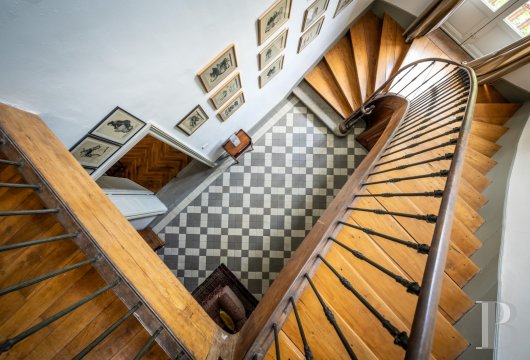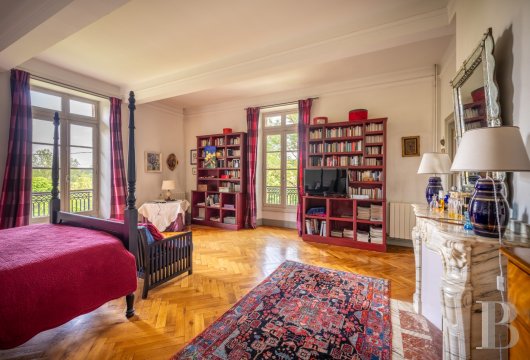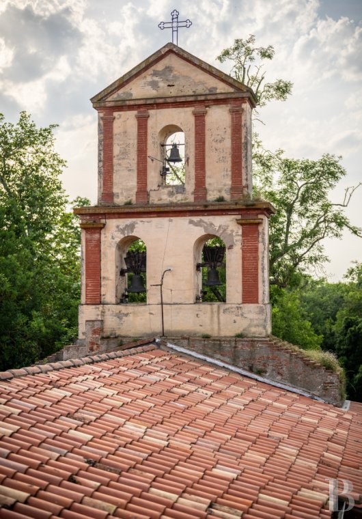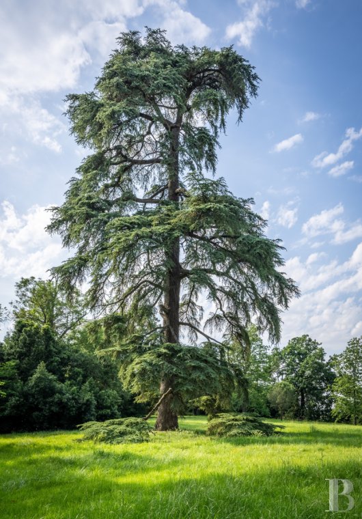20 kilometres east of Toulouse, surrounded by the rolling topography of the Pays de Cocagne

Location
Located just to the east of Toulouse, within a region that was once known as the Pays de Cocagne, in reference to the dye produced from the processing of the pastel flower, which would eventually become a symbol of prosperity, the property is in the centre of a small village in the Lauragais countryside, characterized by its hills and the tranquillity of the Canal du Midi. With its green and gold Tuscan accents, this area is characteristic of the region southeast of Toulouse where cereal and sunflower crops predominate. Located nearby are shops and services, while the Toulouse metropolis is approximately 30 minutes away by car and, when the future Toulouse-Castres motorway is put into service, the access of which is 4 kilometres away, the “pink city” will soon feel even closer.
Description
The overall edifice extends horizontally from east to west and includes the main building and a tower in its centre, with five lovely bedrooms and five bathrooms, as well as a number of outbuildings, including a former stable, which has preserved its pebble floor and includes an attic level, a former garage, a summer kitchen, a furnace room and, continuing on from there, an immense three-door garage. With a total floor area of approximately 175 m2, the outbuildings’ wooden rafters and tile roofs were all redone in 2009.
Further on the right after entering the property, grounds with a surface area of 1.17 hectares extend towards the northwest and include a multi-century cedar tree and a saltwater swimming pool.
The residence
Its main entrance was once located on the south side, opening onto a square that gave access to the church and cemetery. Pilasters topped with ionic capitals frame this entrance, breaking with the general simplicity of the building’s ornamental decoration. The house’s entrance now opens onto the billiards room located on the ground floor of the tower and the wing extending from this point to the southeast houses the living spaces: kitchen, dining room, living room, library and office, the whole representing an inhabitable surface of approximately 230 m². Upstairs are the bedrooms, with a total of six, a projection room and four bathrooms, with an inhabitable surface of 260 m². The tower rising above the billiards room provides two additional floors with five more bedrooms and a bathroom, comprising a surface area of approximately 110 m². Lastly, a vast attic covers the entire length of the building. The outbuildings include a stable with a pebble-paved floor and an additional attic space. Adjacent to this is a former garage, a summer kitchen, furnace room and a garage with room for three vehicles. The outbuildings’ easement is approximately 175 m² and their wooden rafters and tiled roofs were redone in 2009.
The ground floor
The front door opens directly onto the billiards room, the floor of which is covered in hardwood from a cedar tree that once grew on the property, while vast bookshelves adorn its back wall. On the left, a large kitchen has an imposing stove embedded in the fireplace, equipped with a wood stove whose hearth, connected to the radiators’ hydraulic network, heats the house, thereby making it possible to decrease the furnace’s use. Continuing on, the dining room breaks with the simplicity of the kitchen whose terracotta tile floor gives way to a herringbone hardwood floor and a ceiling with exposed beams adorned with moulded cornices. The double doors were refurbished with casein paint glazing and vegetable wax highlights, while the shutters were restored with a wheat paint tinted with pure red ochre colouring. On the right, French doors provide access to the library-living room equipped with an ochre marble mantel fireplace. Dividing the wing in tow, the entrance hall, a transitory and hospitable space, is covered in cement tiles creating a chequered motif. A 180°-turn staircase leads to the upstairs with bedrooms while a door located under the steps provides access to the cellar.
Two double doors from the entrance hall lead to a living room and office, which also communicate with each other independently. The living room, with a herringbone hardwood floor, is decorated with a remarkable red brick fireplace, adorned with pilasters topped with a cornice, one of the rare few still left in the region. A gas hearth, of Anglo-Saxon inspiration, heats the room while giving the illusion of a genuine fire. The office is illuminated by two windows overlooking a small garden facing south and runs along the length of the living room on the opposite side.
The first floor
The 180°-turn staircase leads to the landing, which immediately provides access, on the left, to a large bedroom occupying the northeast corner of the house, with a bathroom and storage space. The windows look out over the hills of the Lauragais region, while the herringbone hardwood floor recalls the one in the living room downstairs. A fireplace with a grey-veined white marble mantle occupies the right-hand wall, its convoluted and sinuous lines and shell motif belonging to the rococo style of the Louis XV era, omnipresent in the other rooms of the house. On the opposite side, there is another bedroom, then a hallway running along the length of five additional bedrooms, one located on the opposite landing, the other four aligned along the right side of the hallway and extending the entire length of the building and into the tower. The first two bedrooms in the hallway mirror one another and have surface areas of 27.3 m² and 24.2 m², respectively, their wardrobes included. The two back bedrooms, located in the tower, are perfectly symmetrical, each with a surface area of 20.8 m², including their vestibule. A door opposite the bedrooms provides access to a landing with two bathrooms and a room transformed into a projection room, located above the church’s sacristy.
The tower
This houses five bedrooms distributed in a fan shape over two levels around the stairwell, with two bedrooms and a bathroom located on the second level, while the three others are on the third level. On the landing of the second level, there is a door that provides access to the attic. The latter, with a surface area of approximately 180 m², includes an enclosed and secure wardrobe.
The Outbuildings, Grounds and Swimming Pool
The residence is surrounded by a grassy garden on its south and west sides, and to the north, is punctuated by an entrance opening onto the village church’s forecourt, the calade ground of which was redone according to standard practices. Extending on from the tower, the outbuildings house a stable in which the vestiges of its former loose boxes are still visible. A vast attic occupies the upstairs level, the floor of which is covered in chestnut hardwood and redone in 2010. The property extends towards the west and includes landscaped grounds with several different types of trees: a date plum, green oak, yew, maple, horse chestnut with pink and white flowers, lime, plane, cypress, olive, Judas and pagoda. A rectangular swimming pool with a sand filter, 12 x 6 metres, and surrounded by an exotic wood patio redone in 2022, contrasts with the verdant lawns. Its water is purified with a process using active oxygen and ultraviolet rays.
Our opinion
This large and beautiful residence located in the inland region of Toulouse, in very good condition and surrounded by a calm, verdant and rolling topography, is an invitation to relax and awaken your curiosity in a peaceful environment. The living spaces spread out between the main building and the tower, with three separate entrances, two staircases and eleven bedrooms, provide a a variety of spaces and offer exciting configurations and various uses for the property: a main family residence, a bed-and-breakfast at the gates of Toulouse and its economic hub or a vacation spot for tourists, given its location in the rich Toulousain countryside, not far from the the city and, yet, still close to historical sites such as the Canal du Midi, royal edifices and Cathar vestiges.
1 450 000 €
Fees at the Vendor’s expense
Reference 246862
| Land registry surface area | 1 ha 17 a 30 ca |
| Main building floor area | 602 m² |
| Number of bedrooms | 11 |
| Outbuildings floor area | 174 m² |
French Energy Performance Diagnosis
NB: The above information is not only the result of our visit to the property; it is also based on information provided by the current owner. It is by no means comprehensive or strictly accurate especially where surface areas and construction dates are concerned. We cannot, therefore, be held liable for any misrepresentation.

