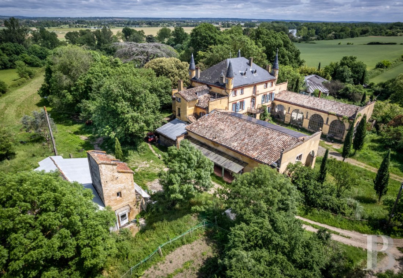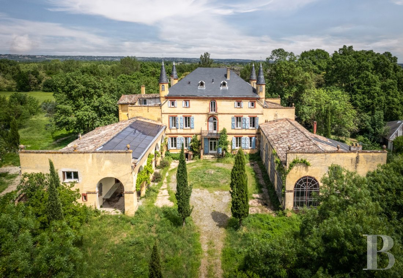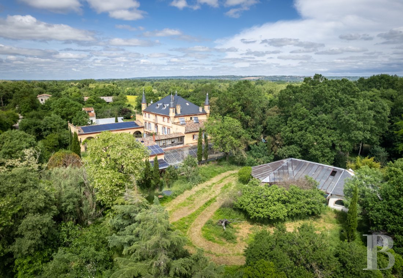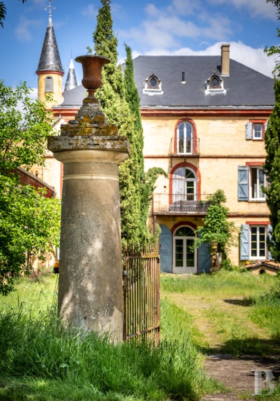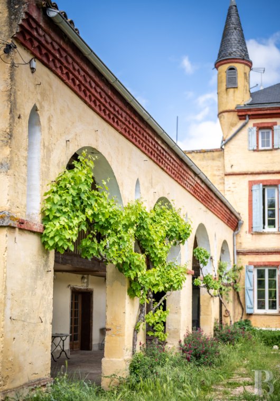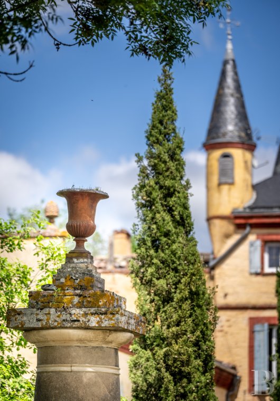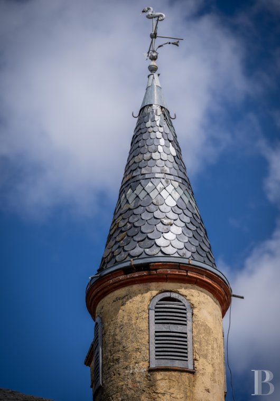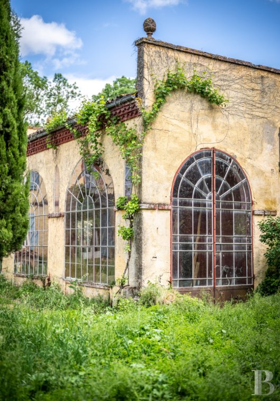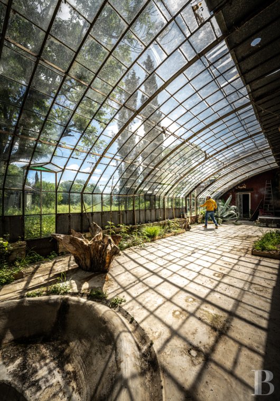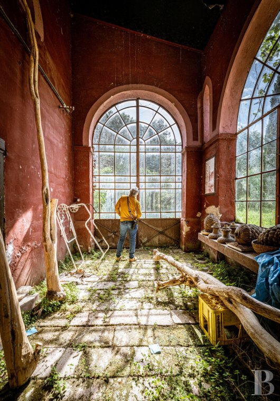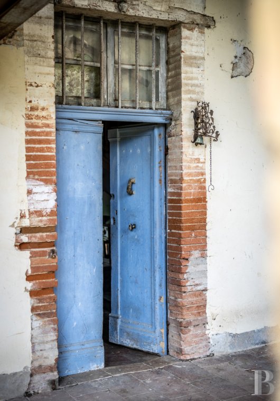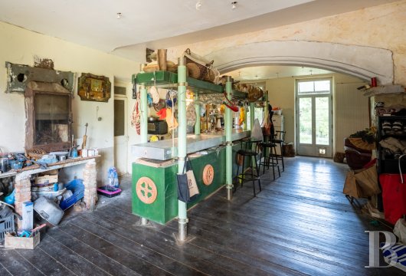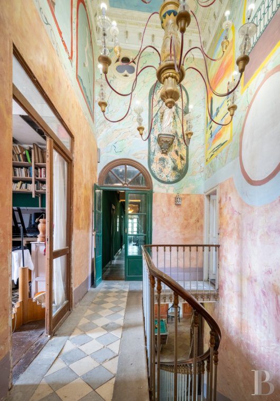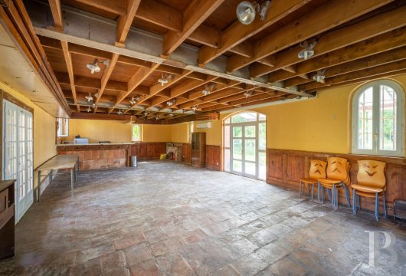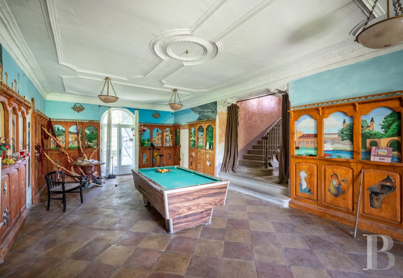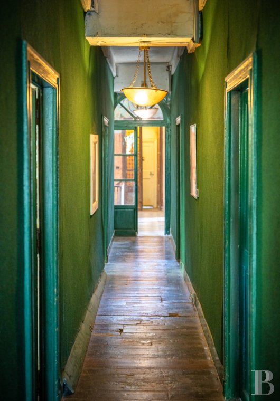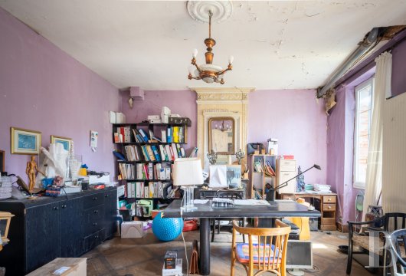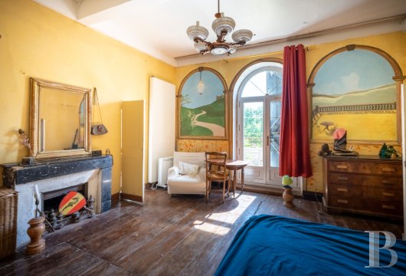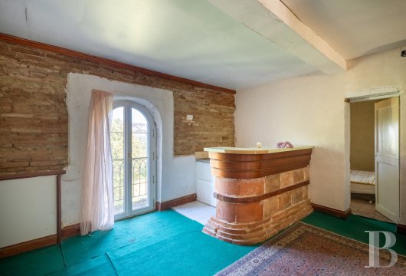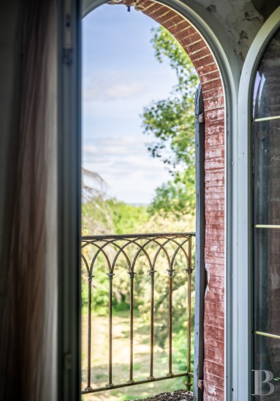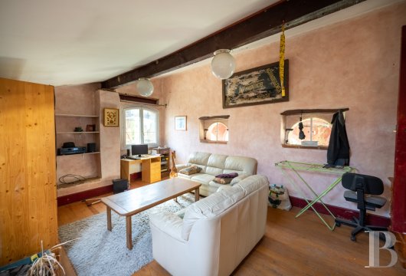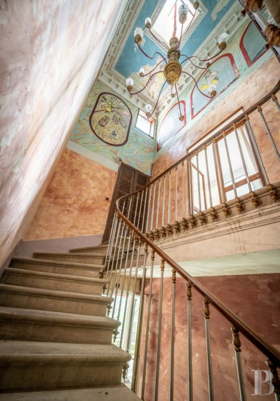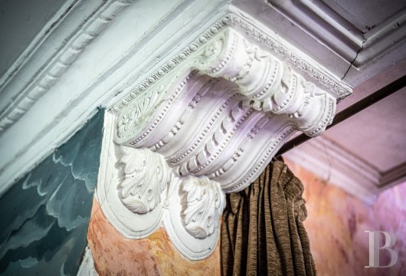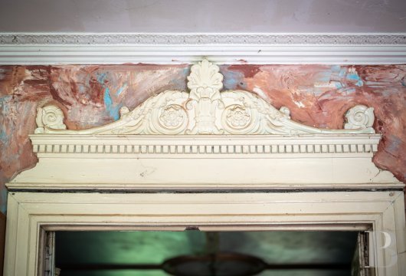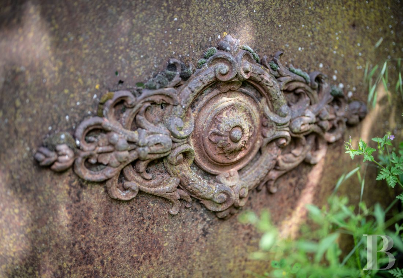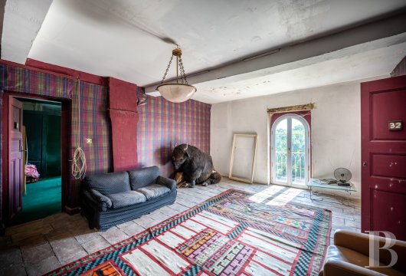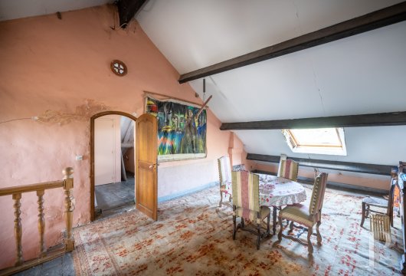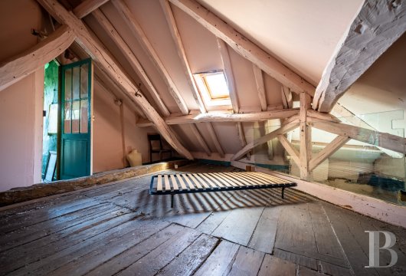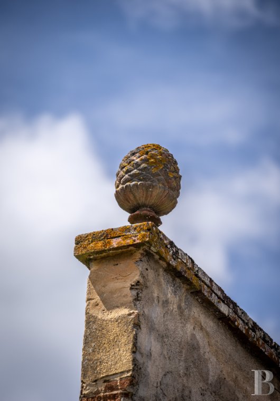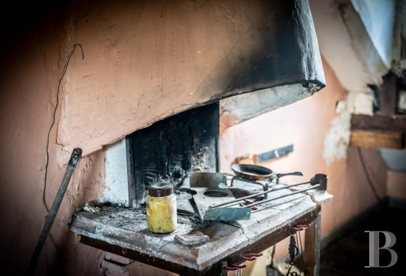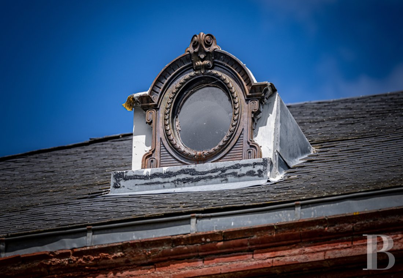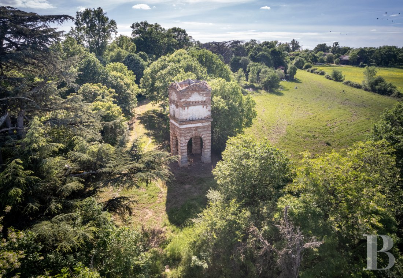Location
To the north of Toulouse, on a plateau of green pastures, fields and thick "ramiers” (vegetation bordering the river), on the banks of the Garonne, the property is 5 minutes from a village of Gallo-Roman origin. With its rich architectural and cultural heritage, mild climate, varied gastronomy and world-renowned wines, the region offers an unspoilt yet dynamic lifestyle thanks to its proximity to Toulouse, the 'Ville Rose’ (pink city). The rural parish where the chateau is located has an outstanding natural heritage: it is part of the Natura 2000 network of nature protection areas and includes three natural zones of ecological interest for their fauna and flora. 5 minutes from a village with all amenities, 30 minutes from Toulouse city centre and an international school, 15 minutes from Toulouse-Blagnac airport, which connects to Paris in 1 hr 15 mins, Lyon in 1 hr and a number of European capitals in less than 2 hrs.
Description
At the heart of the property, a central corps de logis and two wings frame a rectangular main courtyard facing due west, paved with Garonne pebbles surrounding a central earth platform where the vegetation has taken its rightful place.
The original building, a farm, was included in the first regional land register, drawn up in 1825. The grounds feature a row of three 300-year-old cedar trees, suggesting that the original owners were Protestants.
Given monumental form between 1870 and 1875 with the addition of a second storey and neo-Classical and neo-Gothic decorative elements, the main building now has four storeys. Flanked by four watchtowers, its symmetrical facades are punctuated by alternating arched and straight windows, with brick surrounds and wooden shutters painted light blue. Two stringcourses, also of red brick, mark the separations between the three levels. The semi-circular French windows facing the main courtyard or the parklands have balconies with wrought iron guardrails. The four-pitched roof is of slate.
Each of the two wings of the chateau is two storeys high and topped by a gable roof of monk-and-nun tiles. The western end of the roof features a pediment crowned with terracotta pine cones. The north wing contains a gallery, a reception room and a mezzanine that opens onto a long balcony; the south wing comprises a vast conservatory and a gîte with a separate terrace. Two side extensions with monk-and-nun tile roofs form the link between the corps de logis and the wings.
All the walls are rendered in light yellow, complementing the colours of the vines that grow along the facades and that of the flowering bushes in the main courtyard. Finally, the chateau is surrounded by 8,000 m² of grounds, including an outbuilding with a large swimming pool.
The corps de logis of the chateau
The ground floor houses the main reception rooms and a conservatory; the first floor comprises five bedrooms with three bathrooms and two shower rooms, a study and two cloakrooms. The top two floors contain one flat each.
The living rooms on the first two floors all have wood-burning stoves or marble fireplaces. Every room in the chateau benefits from an abundance of light thanks to a multitude of windows facing various directions.
The ground floor
The entrance to the main building is situated at the top of a stone perron, framed by low red brick walls. It is topped by a balcony with a wrought-iron balustrade. A few steps lead up to a central French double window that opens into a full-width billiard room. The ceilings are decorated with mouldings. Carved and painted wooden panels depicting human activities adorn the walls. The flooring is of yellow and red flagstones laid in a chequerboard pattern. From here, a hidden door provides access to an area comprising a cloakroom, a laundry room and separate men’s lavatories. In the billiard room, a white stone staircase with wrought iron balustrade and wooden handrail leads to the first floor.
To the right of the entrance is a study with wide-strip herringbone parquet flooring. This room has a dark grey marble fireplace with an overmantel mirror topped with a stuccowork of foliage - acanthus leaves and ivy. There is a wood stove in front of the fireplace.
To the left, a double French window leads to a cabinet of curiosities with mahogany parquet flooring. The ceiling is adorned with mouldings and a central feature with acanthus stuccowork. The windows are topped with white panelling, carved with flowers and foliage. From here, a wooden staircase leads to a cellar. A single glass door leads to the kitchen, from where a double glass door opens onto the sitting room, creating a single, very spacious living area. A large central wood-burning stove, located under the ceiling beam that tops the passageway between the kitchen and the living room, provides the heating.
The full-width kitchen is fitted and extends over approx. 50 m². At either end, three double glass doors open out onto the main courtyard on one side and the parklands on the other. A white stone ceiling arch marks the centre of the room. There is a long metal island parallel to the wall-mounted worktop. The flooring is of wide strip dark hardwood. In the south-east extension of the kitchen, the sitting room of over 30 m² with its dining area is lit by two tall double windows and by the double wooden door that opens onto the cabinet of curiosities. The ceiling is decorated with white and beige geometric mouldings and the flooring is of dark herringbone parquet.
Finally, a conservatory of over 20 m², with a single-pitched monk-and-nun tile roof, extends the level to the north-east of the main building.
The first floor
The second level can be accessed either via the terracotta-tiled staircase running alongside the kitchen to the north, or via the stone staircase starting from the billiard room. These stairs form part of a richly ornamented staircase that spans three levels. The walls are adorned with various paintings. The elaborate cornices lining the ceiling surround a painted scene of musical cherubs. A statue of Saint John watches over the stairs and a handcrafted wooden chandelier illuminates the ensemble.
The floor of the first-floor landing is laid with a checkerboard pattern of yellow and light-blue stones, edged with light-grey stones. Almost all the remaining floors of this level feature period wide strip parquet, tinged brown with red to dark tones.
To the left, a double wooden door leads to a passageway serving a central bedroom with bathroom, flanked on the courtyard and parkland sides by two cloakrooms with a shower corner and lavatory. The western cloakroom provides access to a passageway that runs along the top of the greenhouse and leads to the first floor of the gîte, to a balcony overlooking the interior of the greenhouse and to a study with exposed beams, also accessed via a door from the landing opposite the staircase.
To the right, a long hallway leads to five bedrooms with bathrooms. The rooms are interconnected on either side.
On the parkland side, a first bedroom with exposed beams, measuring over 20 m², has a pink marble fireplace and a balcony. It is connected to a pink brick bathroom with a white-speckled black marble fireplace and two windows. It connects to a similar bedroom with a fireplace identical to that in the adjoining bathroom and a brick wall rendered in terracotta red.
On the courtyard side, a first bedroom with a white-speckled black marble fireplace opens onto the ornate balcony overlooking the entrance hall and a luminous bathroom. A door leads from this room to another bedroom with exposed beams and a similar fireplace. Its en-suite bathroom links to another bedroom, which has a staircase leading to the second floor.
At the end of the passageway, a staircase with large, light red and yellow terracotta tiles leads to the kitchen on the ground floor, while another dark wood staircase leads to the second floor.
The second floor
On this level, the landing of the main staircase has terracotta tiles. It leads to a flat extending over 145 m². A few wooden steps lead to a passageway with exposed beams. This serves a bathroom and bedroom on the courtyard side, both with exposed beams and hardwood floors, and a bedroom with brick walls and Garonne pebbles plus en-suite bathroom on the parkland side.
Down the hallway on the right is a sitting room of approx. 25 m² with an arched glass door opening onto the balcony overlooking the main courtyard. From here, a side door serves a staircase leading to the main room in the roofspace. Another door on the courtyard side opens into a room with a kitchen area, a shower room and a wooden staircase leading to a bedroom on the top floor of the dwelling. Finally, the last door of the sitting room, on the left after the passageway, opens on the parkland side into a suite of approx. 36 m², comprising a sitting room with an exposed brick wall, a balcony and a kitchen area, a bedroom and a bathroom.
The floors of the various rooms on this level - with the exception of the bedroom and bathroom, which have hardwood flooring - are laid with light-coloured rectangular terracotta tiles.
The attic
The top floor in the roofspace contains a flat of some 85 m². The staircase from the sitting room on the second floor leads to the main living area, a dining room with a kitchen area and a masonry fireplace to head hight. It is illuminated by a skylight and two oeil-de-boeuf windows. There is a bedroom with a shower room to the left of the staircase. Finally, to the south, at the other end of the level, in the middle of the trussed rafter, follow a workshop and a second bedroom from which a staircase leads to the lower floor.
A dark wooden floor and exposed tinted or painted roof timbers define this level.
The basement
The basement, with its brick and Garonne pebble walls, beamed ceiling and terracotta tiled floor, houses a sauna, hammam and whirlpool bath.
The north wing
Accessed from the main courtyard, the parkland or the kitchen on the ground floor of the chateau, this wing is reminiscent of a Spanish hacienda. It comprises a stone-paved arcaded walkway, roughly 3 m wide, and a reception hall of over 100 m² laid with large red terracotta floor tiles. A small independent kitchen and separate lavatories are located on the ground floor, which is suitable for receiving the public. A wide wooden staircase with white-painted balusters leads to a mezzanine. Featuring fine pinewood flooring, it overlooks the entire hall and provides access to the long wooden balcony. There are numerous windows and double French windows on each facade, illuminating both areas.
The south wing
Accessed from the main courtyard, the parkland, the ground floor and the first floor of the main building, this wing differs from the north wing in many ways. Its facade and side elevation feature large and tall fixed arched glass panes. With a floor area of around 200 m², the wing features a two-sloped glass roof, one of which is arched. Its ridge rises to a height of more than 10 m. Slender metal pillars punctuate the space and support the building's main wooden beam. The flooring is of light-coloured rectangular flagstones. In a flowerbed bordering the greenhouse, a few plants, including an aloe vera, flourish, bathed in light.
The wing also houses a kitchenette on a wooden platform, a whirlpool bath and a separate 60 m² gîte.
The gîte
Located in the south wing of the chateau, this two-storey gîte has its own terrace overlooking the grounds. On the ground floor, a small entrance area leads to the main room, which includes a kitchen area. Framed by two windows, a brick, stone and wood fireplace takes up almost one entire wall. The floor is fully tiled.
Upstairs, there is a studio flat with narrow strip pinewood flooring, comprising a sitting area, a kitchen area, a bedroom and a bathroom.
On both levels, the tinted wooden beams are exposed and most of the windows are arched.
The grounds and the swimming pool
The extensive verdant grounds of around 8,000 m² are enclosed by low walls, gates, hedges and copses, and include huge holm oaks, poplars and cedars, among other species. There is an open rectangular well measuring approximately 1.2 x 1.8 m, which has water all year round. The Garonne unfurls a few dozen metres to the east.
The indoor swimming pool lies to the south of the greenhouse, comprising two interconnected pools: a children's pool measuring around 5 x 5 m and a second measuring around 6 x 12 m.
If required, it would be possible to purchase 1.7 ha of adjoining land, which includes a former sheep barn of approx. 140 m², a dovecote, a pond, an artificial grotto and a wooden hut with three balconies, as well as cliffs, some twenty metres long along the Garonne, with a track and a beach.
Our opinion
A chateau on a human scale, with harmonious proportions and soft colours, set in the Toulouse countryside at the end of an unpaved track. Its maze of rooms, side doors, vast glass structures and windows, and the diversity of its materials and ornamentation add to the unique architectural style, typical of the 19th century and its eclecticism. Local legislation would permit the extensive edifice to be used for a hospitality activity such as gîtes and bed & breakfasts. However, its layout also offers the potential for a number of residential uses or projects in tourism, with the added benefit of the independent flats.
Major refurbishment work is required to add value to this atypical property, which is destined for a bright revival.
1 278 000 €
Fees at the Vendor’s expense
Reference 570577
| Land registry surface area | 8000 m² |
| Main building floor area | 946 m² |
| Number of bedrooms | 12 |
| Outbuildings floor area | 750 m² |
| including refurbished area | 600 m² |
| Number of lots | 1 |
French Energy Performance Diagnosis
NB: The above information is not only the result of our visit to the property; it is also based on information provided by the current owner. It is by no means comprehensive or strictly accurate especially where surface areas and construction dates are concerned. We cannot, therefore, be held liable for any misrepresentation.


