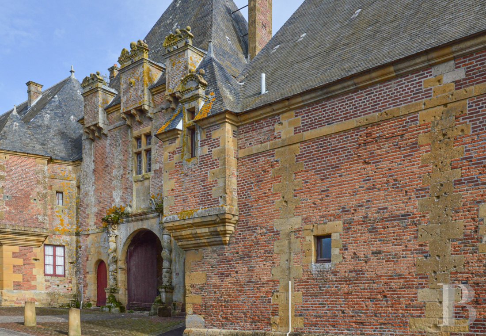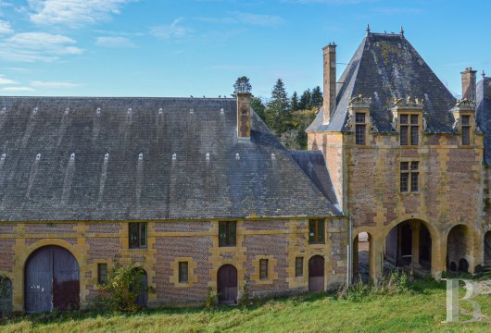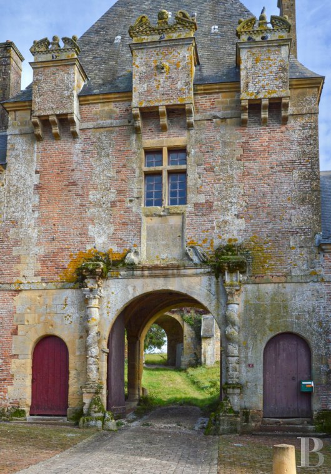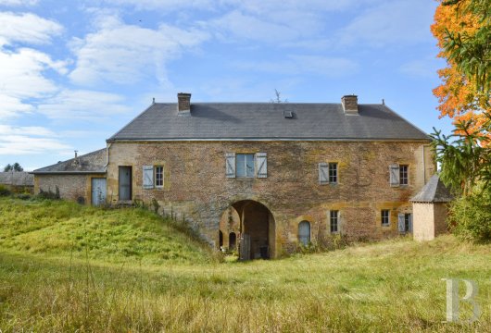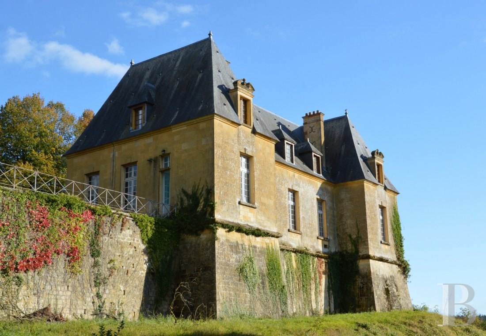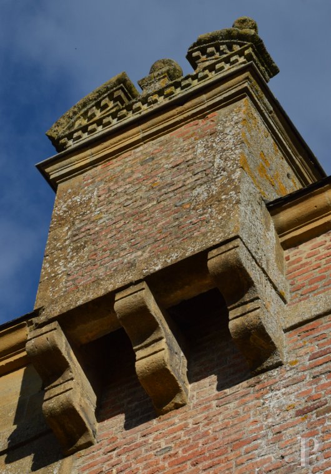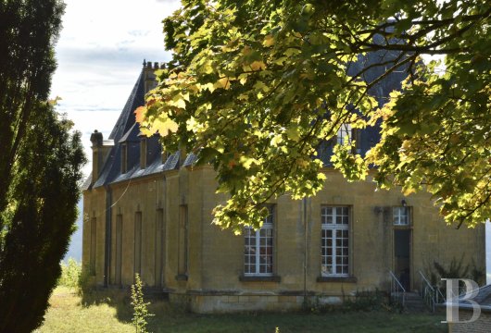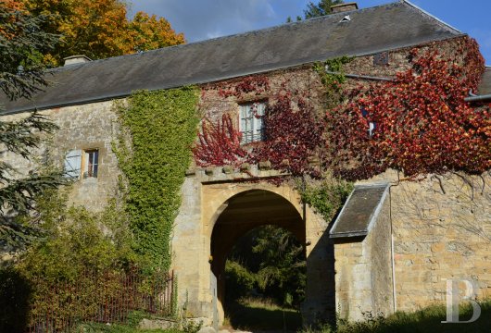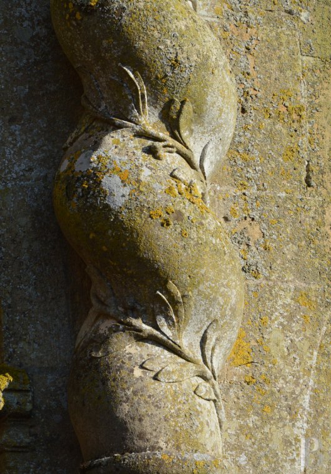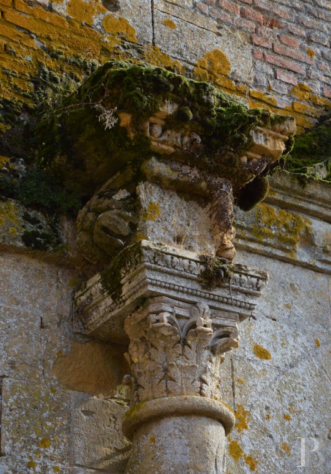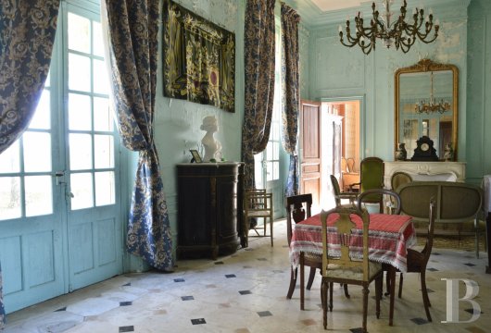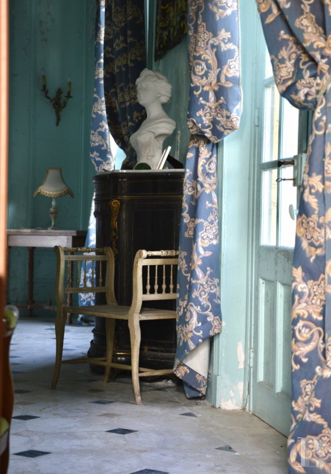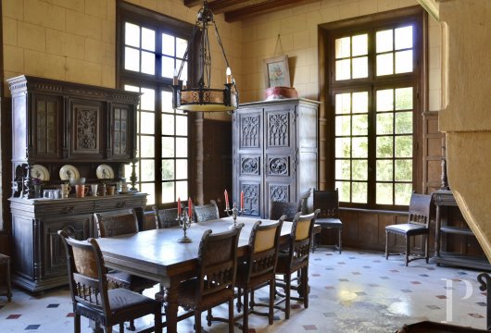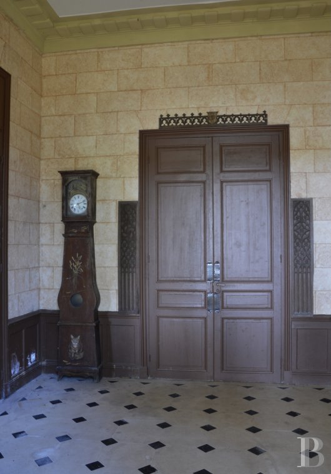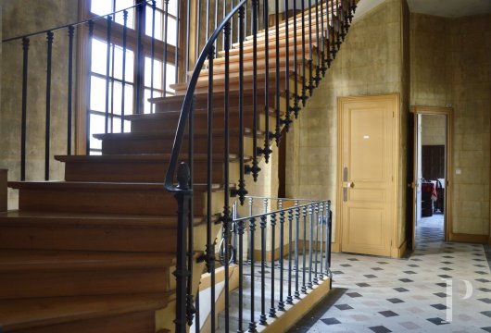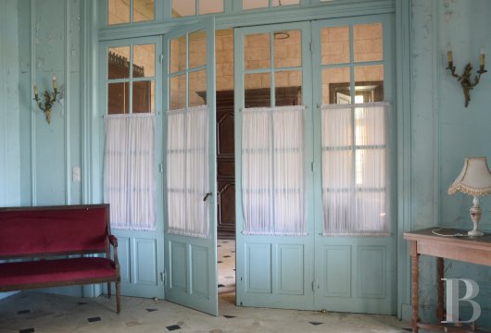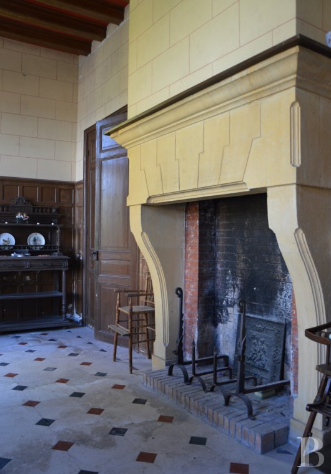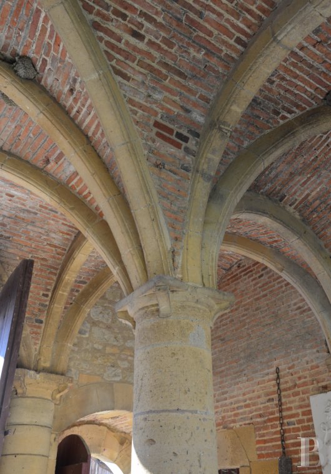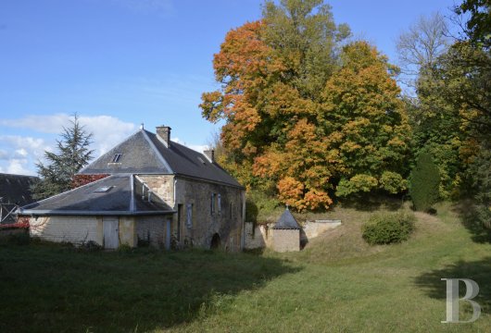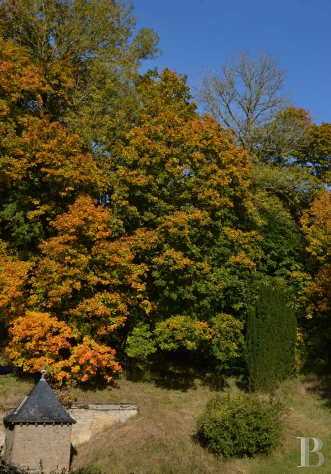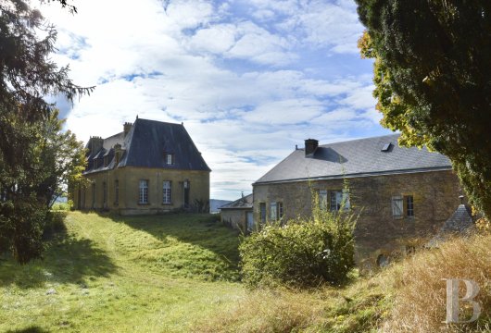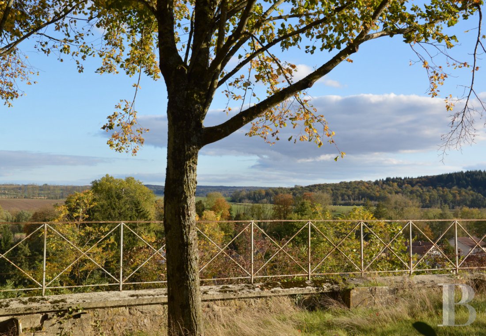2½ hours from Paris and Brussels in a region known as Argonne-Ardennaise

Location
The Ardennes region is characterised not only by its undulating countryside, its forests, its pastures and its density of fortified houses, castles and abbeys, but also by its welcoming, friendly inhabitants.
This property is to be found in Grandpré, a village with 557 inhabitants and local shops.
Description
Distinguishing themselves from many of their contemporaries, the Joyeuse counts made their mark through military careers (Marshals of France and Lieutenant-Generals of the king’s armies) and followed Louis XIV. It was during 1685 that major works were carried out (large appartements, stables, etc.) and financed courtesy of the titles and offices acquired by members of the Joyeuses family following their military successes during the Wars of Spanish Succession around 1700. Marriages arranged with the large families in the Champagne region did the rest. However, despite a well-founded land heritage, lineage strategies proved too fragile and the estate gradually became divided in the 18th century. Furthermore, the estate was little occupied prior to the fall of the monarchy in 1792. It was requisitioned by General-Dumouriez, a famous republican hero following the Valmy victory against the Austrians. He settled his general quarters there prior to it becoming a hospital set up for the revolutionary armies. Despite a token show of renovation under the First Empire and during the Restoration era, a lack of constant upkeep led to a fire that started in the gatehouse and the destruction of the castle in 1834. Only one pavilion was restored, it now forms the current castle.
An outstanding collection of outbuildings align the street going up the hill.
A monumental pavilion, in a central recess, provides access to the outbuilding courtyard.
The castle and its parklands are then reached by passing under the semi-circular arched porchway of the gatehouse.
The castle
This castle spans two levels above cellars. Constructed from “sunstone”, a beautiful yellow ochre-coloured, local dressed stone, it is topped with a steep, slate roof.
The main building is flanked by two protruding pavilions, the roof dormers of which are crowned with broken pediments and balls.
The ground floor
The entrance hall, paved with stone inlaid with black decoration, features wainscoting and wrought cornices. It provides access on all sides to a dining room, a pantry preceding a kitchen and a large lounge.
The dining room, where a monumental stone fireplace takes pride of place, is lined with high panelling, composed of small, square panels. The floor, continuing on from the hall, differs courtesy of its red and black inlaid decoration. It has a French ceiling.
The pantry has tall, built-in cupboards as well as red and ivory-coloured, cement floor tiles which, laid in a chessboard pattern, extend into the kitchen. The latter, simply furnished with large cupboards, has a door opening out towards the parklands.
The large, elegant lounge, with its curved stone fireplace, opens via French windows on to a little terrace which has a magnificent, dominant view over the countryside. The stone floor is inlaid with black and orangey decoration.
Following on is a study, with a black marble fireplace and strip pattern oak wood parquet flooring, just like the bedroom it precedes. With plain decor including a pink marble fireplace, the latter opens into a corridor which provides access to a little bathroom and a toilet before leading to the pantry.
The first floor
An oak wood stairway goes up to this level from the corridor. Decorated in a more contemporary style, the first floor is composed of a 51 m² games room, five bedrooms, spanning between 13 and 28 m², as well as two bathrooms and toilets.
The attic above could be converted into additional living space.
The basement
The cellars are divided into several rooms and could easily house a boiler room, the castle not having any central heating.
The gatehouse
The gatehouse, constructed from brick and stone under a slate roof, has a semi-circular-arched porchway running through it. Spanning a surface area of 143 m², it is composed of a fitted kitchen, with oak wood cupboards, opening into a little lounge. A narrow corridor leads to three bedrooms, with painted, wooden fireplaces. It is topped with an attic.
This gatehouse has oil-fired central heating and two rooms used for storage purposes.
The outbuildings
This outstanding collection of outbuildings, dating from 1618 and lining the road, is constructed from brick and stone. A monumental pavilion, set in a recess, provides access to the property via a semi-circular carriage archway, flanked by twisted columns, wound with leaves, standing on sculpted bases and enhanced with stone capitals. The base of the steep slate roof features three large, protruding brattices, topped with broken pediments, embellished with modillion courses, balls and scrolls.
The pavilions, protruding on either side, feature square watch-turrets, supported on robust moulding.
This collection houses two flats, spanning 68 and 121 m² and awaiting restoration, as well as a vast 312 m² barn.
Our opinion
During his stay here amidst revolutionary turmoil, General-Dumouriez left his mark on this gem of French history; proudly displaying the republican flag, flapping in the wind of victories against the Austrians and the monarchists, the famous victor of the Battle of Valmy did not hesitate to compare the castle’s exceptional geographic location to “Thermopylae Pass”, the name of the battle which saved the Greeks from the Persian invasion in 480 BC.
Such an exceptional site, on the edge of the mysterious Argonne region, is sufficient to personify the renown of the castle, the original stones of which were laid in the 15th century.
The construction of the mighty “Porte de la Justice” entrance by Louis-de-Joyeuse, followed by the trials and tribulations of the building’s history more than justify its listing and protection as a French Historic Monument.
Reference 525204
| Land registry surface area | 6 ha 82 a 14 ca |
| Main building floor area | 398 m² |
| Number of bedrooms | 7 |
| Outbuildings floor area | 523 m² |
NB: The above information is not only the result of our visit to the property; it is also based on information provided by the current owner. It is by no means comprehensive or strictly accurate especially where surface areas and construction dates are concerned. We cannot, therefore, be held liable for any misrepresentation.

