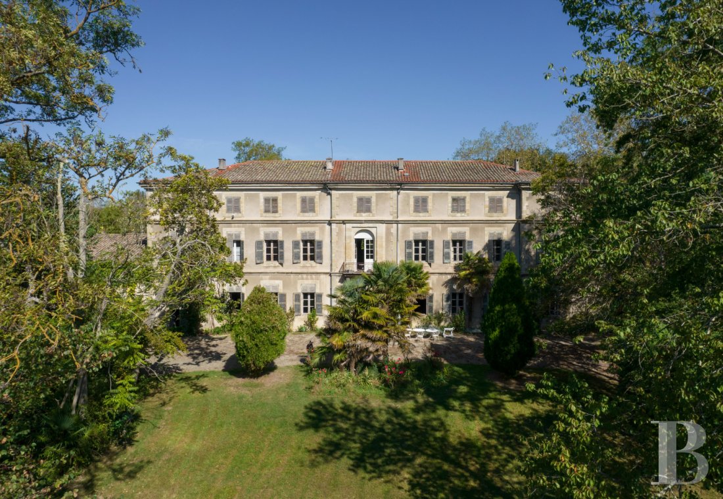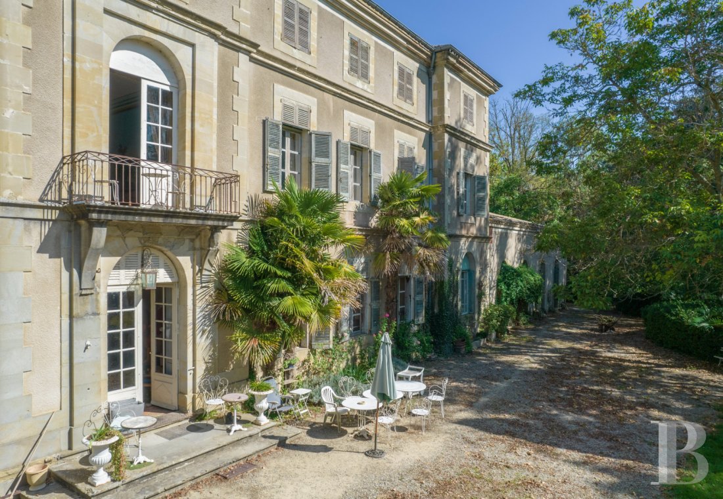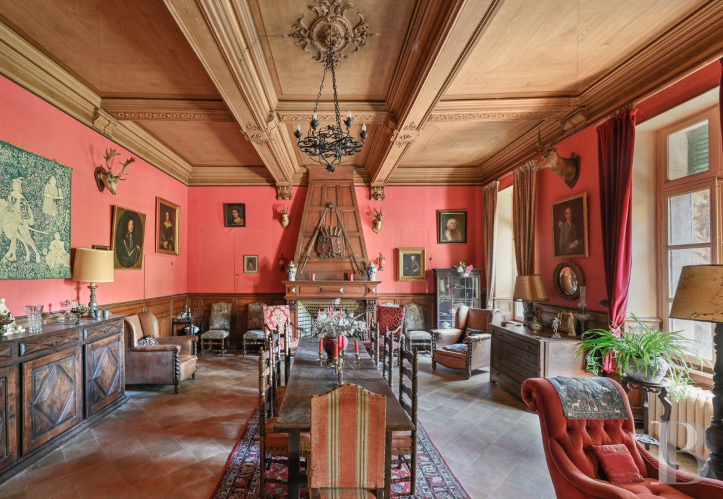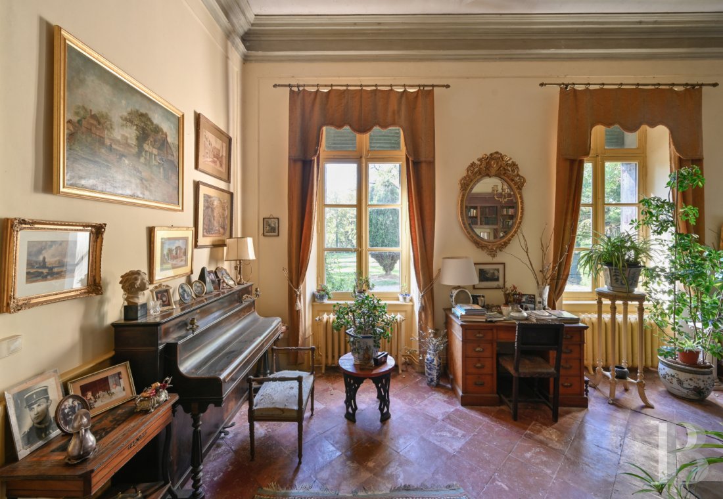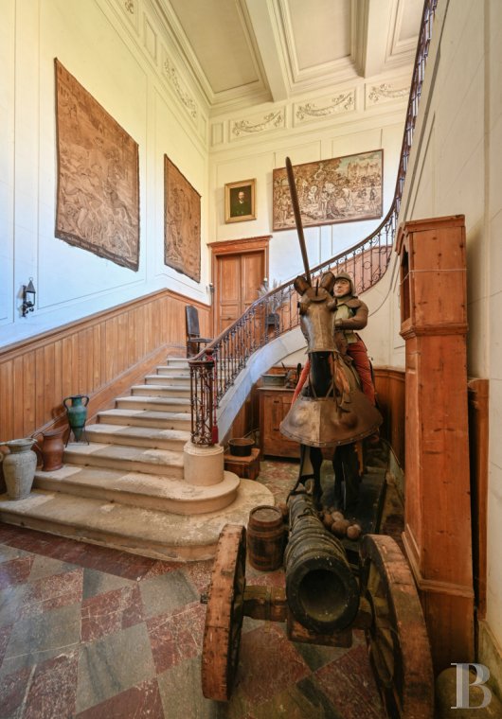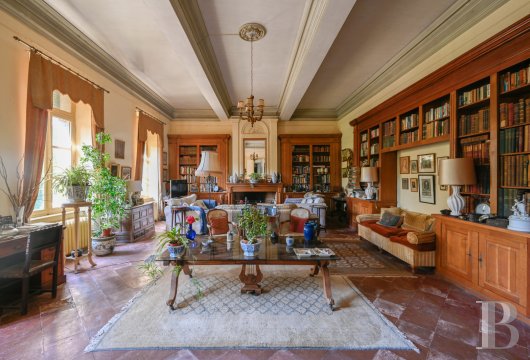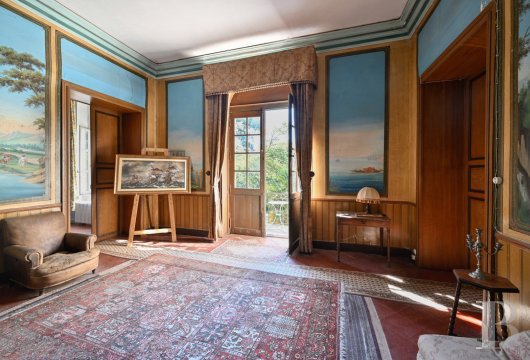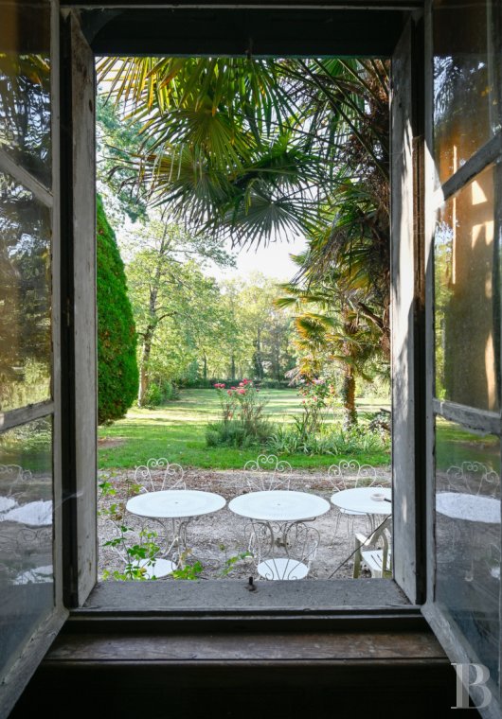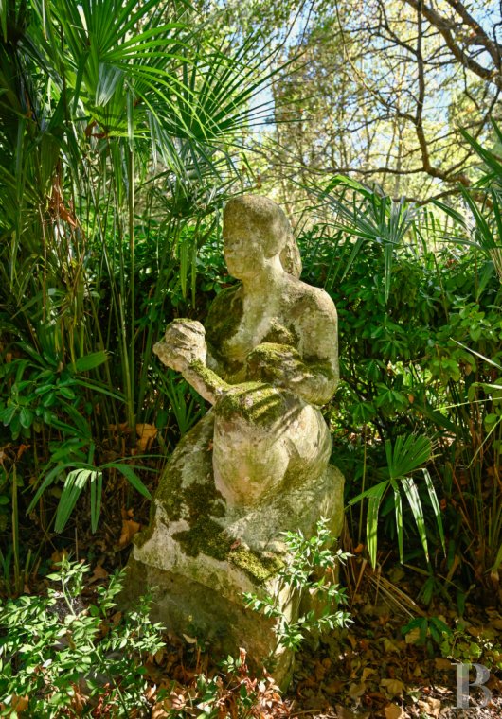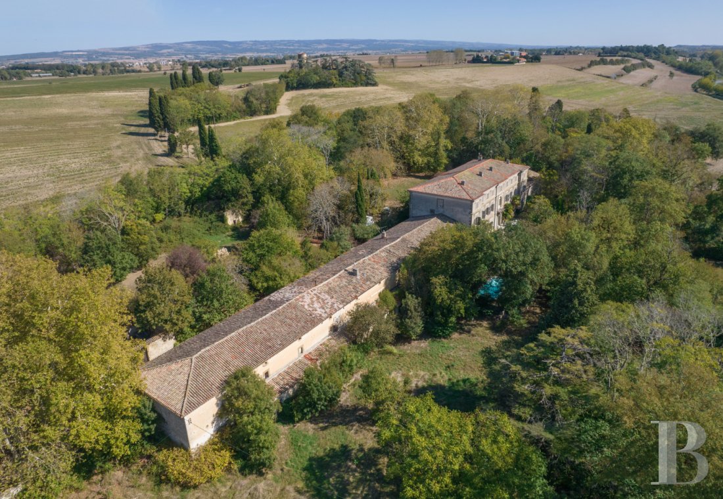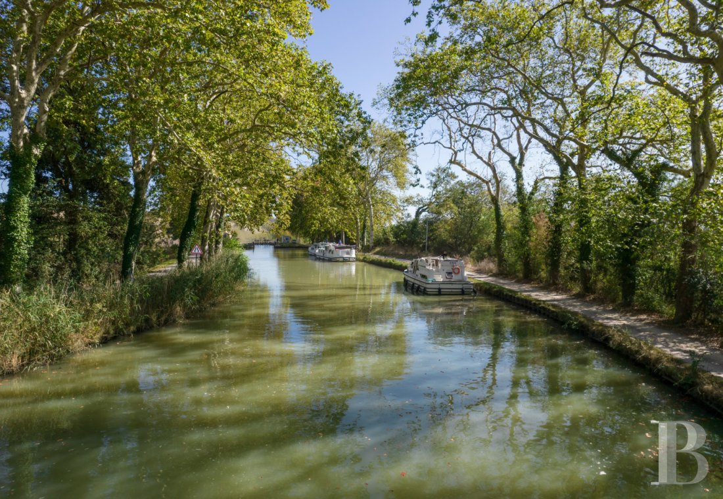Location
The property is located in the south of the Occitanie region and the northwest of the Aude area, near to the Canal du Midi. The area is ideal for hikers wishing to discover the surroundings, including several sites listed as UNESCO world heritage, such as the canal, the city of Carcassonne and, perhaps soon, the seven ‘vertiginous citadels’, which are mountain watchtower castles protecting the fortified city.
The mansion can be easily reached, just 1 hour from Toulouse-Blagnac airport and 40 minutes from Carcassonne and its airport.
Description
It was built in 1710 under the supervision of an Italian architect and has floor-space of approximately 1,200 m². It has three storeys and its main façade is split into nine bays. The two façades, facing east and west, boast remarkably simple lines, punctuated by the perfect symmetry of the openings, which are mostly rectangular and topped with fanlight windows on the lower two levels, surrounded by stone frames and equipped with louvred shutters. The hipped roof made of half-round terracotta tiles is surrounded by a cornice which is echoed in two moulded belt courses marking each level.
The outbuildings, which are all rectangular and topped with gabled roofs or a half-hipped roof, stand adjacent to the mansion, mostly on its left-hand side. They are made up of three apartments, a hangar and a barn.
Lastly, the 8-hectare grounds stretch out behind the mansion up to the Canal du Midi and can be reached through a wicket gate. There are gravelled patios on either side of the buildings and there is also a swimming pool in front and slightly to the side of the mansion.
The mansion
The ground floor
A large, bright hall with a floor paved with large terracotta tiled floor stretches right through the building leading to the different rooms on this level. Two doors stand opposite each other in this spacious hallway: on the one side there is the hefty, wooden entrance door, and on the other there is a double-leaf, semi-circular arched glazed door with small panes leading out into the grounds. To the left, there is a kitchen. Many period elements have been preserved to underline its historical atmosphere, notably the exposed beams, a working large stone fireplace and large, old terracotta floor tiles. Two spacious and bright living rooms look out over the grounds. The main lounge boasts ceiling mouldings, a fireplace and large, polished 18th century terracotta floor tiles. On the other side of the hall, there is a second lounge, also with terracotta floor tiles, in which wood is omnipresent, notably on the ceiling, with its coffering and moulding, on the mantelpiece and hood of the fireplace, the wainscotting, the panelled door with sculpted entablature and finally the fanlight windows.
The first floor
A service staircase leads to a somewhat neglected library area requiring refurbishment, while to the left several steps lead to the third storey. The monumental staircase leads up to the second storey from the hall. It boasts stone steps, a finely crafted wrought-iron balustrade, a wooden banister, wainscotting and a moulded ceiling. A vast ceremonial room stretching right through the building decorated with enormous paintings that cover the walls above the wainscotting, depicting knights, soldiers, prisoners and villagers in a castle setting, is currently used as a billiard room, but it has the potential for many other different uses. It leads to large bedrooms on either side, with moulding on the ceilings, which are more than 4 metres high, and period terracotta tiled floors. To the left, there are six bedrooms and three bathrooms, while to the right there are five bedrooms and two bathrooms.
The second floor
On the landing of the main staircase, there is a light oak coloured door opening onto a service staircase that leads to the attic. With floor-space of 440 m² covering the entire level and considerable ceiling height enhanced by a monumental, exposed roof frame, this space is gigantic and boasts all the ingredients necessary for a vast renovation project according to the future occupant’s needs and desires.
The outbuildings
The outbuildings are adjacent to the mansion and respectively play host to three apartments, a barn, a workshop and a hangar. Much restoration work is required, though they could lend themselves to a wide range of conversions, redevelopments and uses.
The grounds
The walled grounds stretch over 6 hectares and boast hundred-year-old trees and palm trees as well as other exotic plants. The gravelled patios on all sides of the château, lawns, drives and copses are all ideal for a countryside stroll. Tucked away in one of the copses, there is a 10 metre by 5 metre swimming pool, surrounded by a lawn, shrubs and various trees, protecting it from prying eyes and an excess of sunlight. Off one of the pathways, a poetic, mineral touch among the lush vegetation is provided by two 18th century statues, one of a man and the other of a woman. Hidden between bushy hedges at the far end of the garden, a gate provides access to the Canal du Midi, offering the possibility of walks along its footpaths stretching as far as the eye can see.
Our opinion
This noble, elegantly slender and sober residence is punctuated by the regularity of its many doors and windows, somewhat bearing the stamp of architectural classicism. Its imposing size means it is suitable for a wide array of uses, either commercially as guest accommodation and/or a venue for event organisation, or privately, for receiving family and friends. The variety of the outbuildings offers much potential for a broad range of projects.
However, work to improve the comfort and standing of the mansion will be necessary to ensure the best possible living conditions, while emphasising its ornamental heritage, the balanced proportions of its vast rooms and the quality of the materials with which it was built.
1 250 000 €
Fees at the Vendor’s expense
Reference 527014
| Land registry surface area | 5 ha 63 a 77 ca |
| Main building floor area | 1000 m² |
| Number of bedrooms | 10 |
| Outbuildings floor area | 1340 m² |
NB: The above information is not only the result of our visit to the property; it is also based on information provided by the current owner. It is by no means comprehensive or strictly accurate especially where surface areas and construction dates are concerned. We cannot, therefore, be held liable for any misrepresentation.


