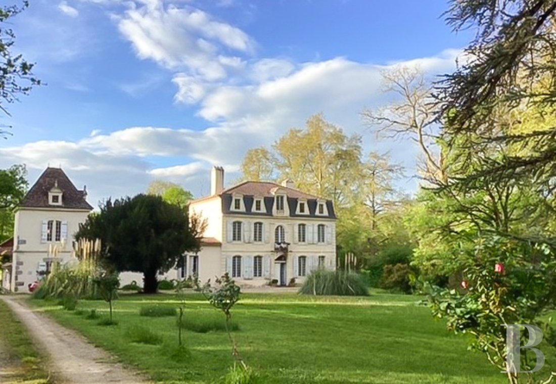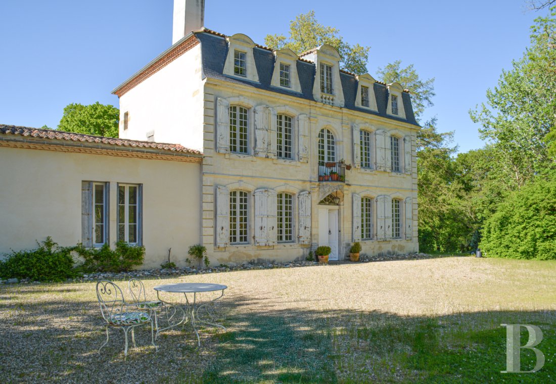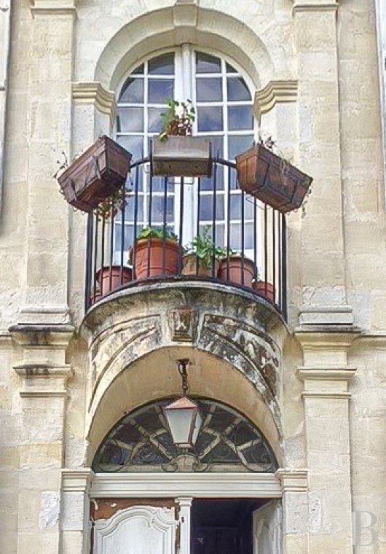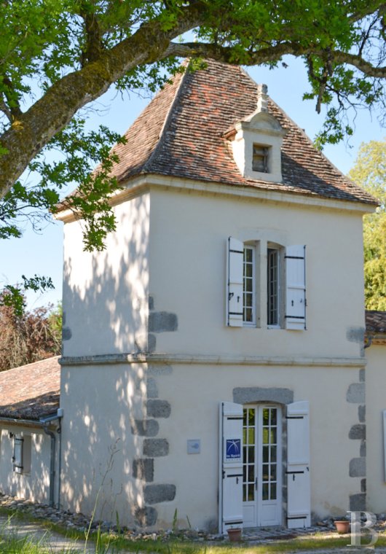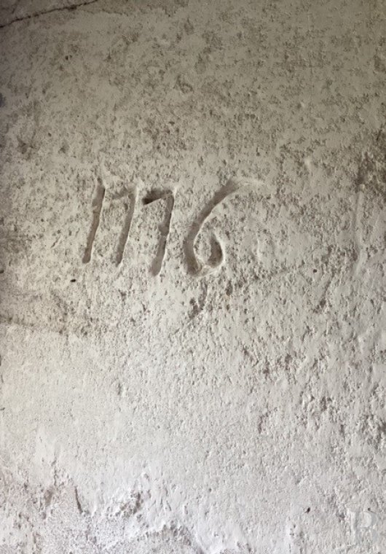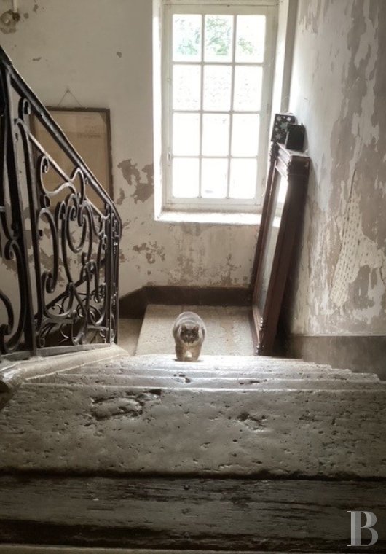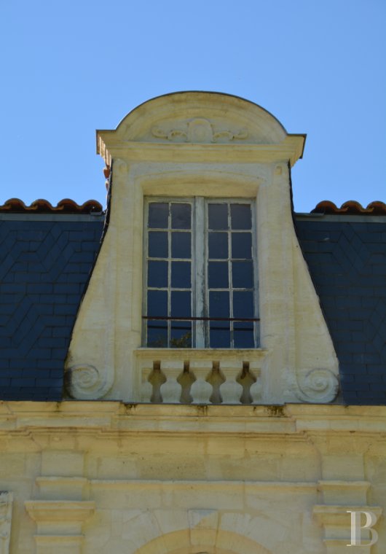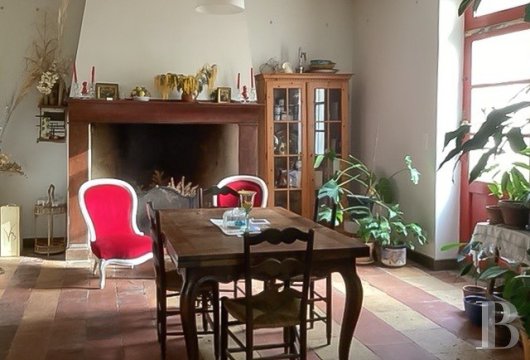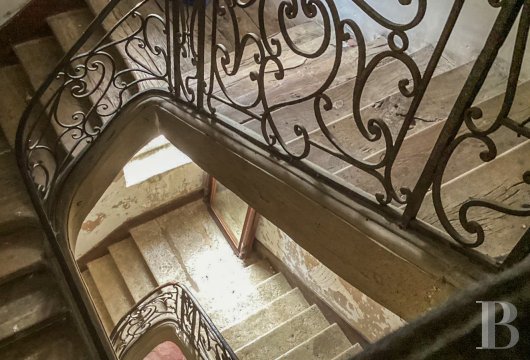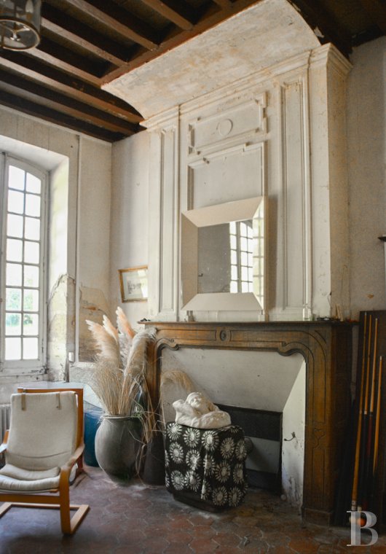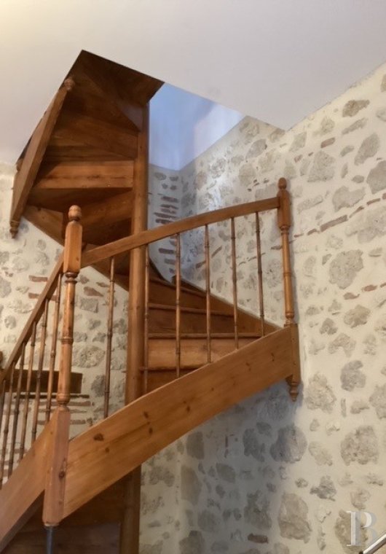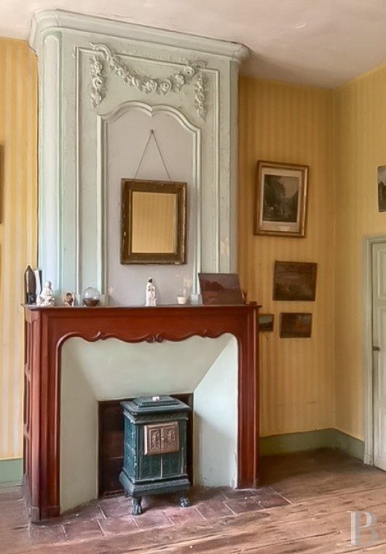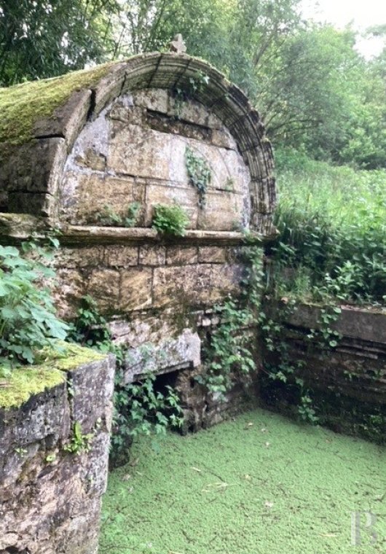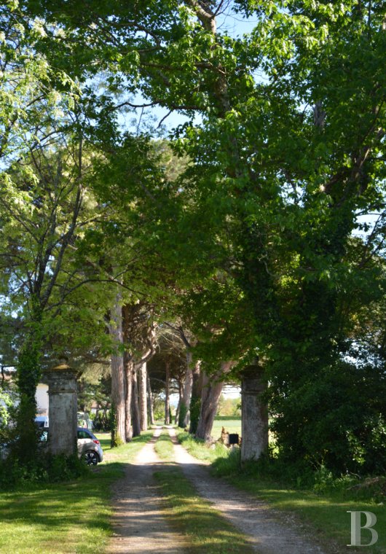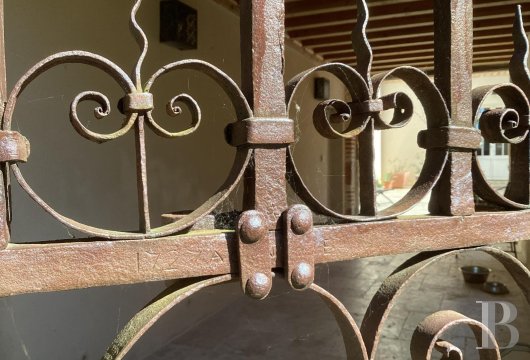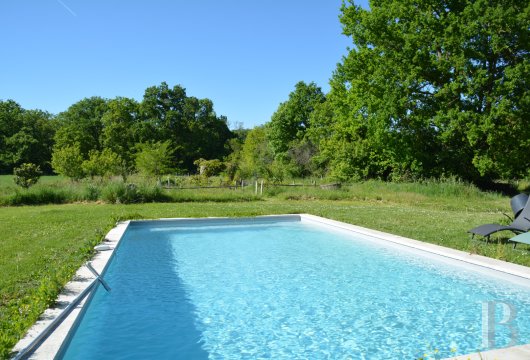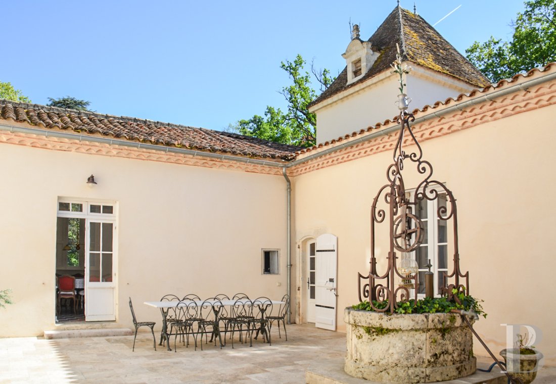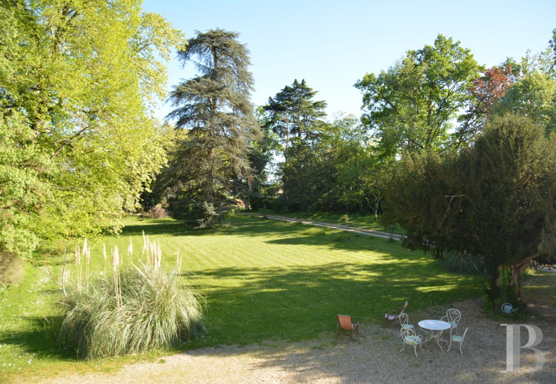set in grounds of around 4 ha with swimming pool, spring and stream in Lot-et-Garonne

Location
The valley where the long river Lot flows into the Garonne is renowned for its gentle way of life and its rich cultural heritage.
The property is located in a small, historic town on the banks of the Lot, in the heart of the department. It is just 3/4 hour from the local capital, Agen, from where TGV high-speed train services connect to Paris in 3 hours 10 minutes. The A62 motorway is 15 minutes away, Bordeaux 110 km and Toulouse 130 km.
All the day-to-day shops and amenities can be found here, including schools, a pharmacy, a bank and a bakery.
Description
Built over the course of several centuries, the dwelling is made up of a number of different sections and interconnected inside and out.
The dressed stone building is predominantly one storey high, with one section comprising two upper floors above a garden level. It includes an 18th century main building, a 16th century lodge and a former winery, following on from one another harmoniously. They are arranged around an enclosed courtyard with a central well, which is accessed from the outside via a porch.
While the residence has undergone many alterations since at least the 16th century, it has recently been partially restored to continue its long history. All the buildings have been re-roofed: the 18th-century dwelling with slate and monk-and-nun tiles, the 16th-century pavilion with flat tiles and the winery with monk-and-nun tiles. In addition, a new micro wastewater treatment plant, a drainage system around the buildings, a new mains drinking water supply and electrical wiring up to the entrance to the property have been installed. Finally, the surrounding area has also been cleaned up.
The 18th-century manor house
The small, south-facing, three-storey building resembles a country chateau, perfect for a family, a comfortable place to live as well as a place for gatherings.
The southern facade features a classical arrangement of windows, defined by symmetry and aligned in five bays spanning three storeys. In the centre of the ground floor, there is a French window with a glazed transom framed by two windows, and on the first and second floors there are five windows topped by a Mansard roof. The ground floor extends westwards to reach the 16th century tower. The period joinery is round or segmental-arched on the first two floors and rectilinear on the top floor; the windows are in good condition and single-glazed.
The ground floor
The double entrance door is wooden and features a panelled section with floral carvings at the bottom. It is topped by an arched transom window. A long hallway, enhanced by a dado cap with wooden motifs and period octagonal quarry tiles on the floor, leads to the main rooms and to a large 18th-century quarter-turn stone staircase with Bordeaux-style wrought-iron balustrade at the far end. On entering, a generous corner sitting room lit by four large windows, with oak parquet flooring and an 18th-century fireplace carved with delicate botanical motifs, boasts some interesting period features. On the other side, a library with a wood-carved fireplace and floor tiles identical to those in the hallway, is followed by a vast dining room with chequerboard flooring, bathed in natural light thanks to two southern windows and a French window to the north overlooking the inner courtyard. It is extended by a small kitchen connecting to the 16th-century lodge, which houses offices. The dining room and the small kitchen do not have an upper storey: they simply link the two buildings and thereby close off the inner courtyard. At the end of the hallway, backing onto the large sitting room, there is a small study. Lit by a large window opening onto abundant greenery, it could be used as a conservatory. Then, further north, there is a small bedroom with a few rooms in need of refurbishment in between: a laundry room, a lavatory, a shower room and a boiler room. At right angles to and open onto the inner courtyard, there is a large kitchen-dining room with a large fireplace, ideal for barbecues. This spacious and pleasant area has been totally renovated and opens onto both the outdoors and the porch, thus making it easy to unload supplies.
It should also be noted that, in addition to the architectural work and history of the house, the decorative ironwork on the staircase and well and the woodwork of the mantelpieces, doors and dado caps have all contributed to the property earning the "Historic Heritage" label awarded by the VMF (Vieilles Maisons Françaises) association.
The first floor
The main staircase leads up to the first upper storey, a striking structure with stone treads and stringers up to this floor, and wooden ones beyond, bordered by a wrought-iron scrollwork balustrade. A large landing leads to two bedrooms and a lavatory. Throughout this level, the floors are of period hardwood. At the end of the corridor leading south, there is a bedroom with two small cubbyholes on either side of its alcove, which could easily be converted into a private bathroom.
Directly above the sitting room, the other bedroom is large and bright. It has recently been repainted and adjoins a lavatory with enough space for a cot.
The second floor
The flight of steps leading to the second upper level is of elm, which is very solid and extremely rare today, as the tree species has been decimated by disease. The second floor, currently divided into three bedrooms and a fruit store, needs to be brought up to standard in terms of comfort. A bathroom and lavatory, a heating system and connection to mains running water and drainage are planned and ready.
The 16th century lodge and the old winery
These buildings form the oldest part of the residence. After meticulously renovation, the two adjoining buildings can now be used as a principal residence or for rental, tourism or business purposes.
Separately heated by a warm/cold heat pump system, the complex comprises six rooms: two sitting rooms, one of which has a floor area of roughly 33 m², a fully equipped kitchen and two separate bedrooms, each with a modern shower room and toilet. The floors are tiled. In the tower, with its exposed stone walls, a spiral staircase leads to a study, a place that is both quiet and strategic because of its location, allowing you to keep an eye on the entrance to the property.
To the rear, a large garage and the former two-level stables are in need of renovation.
The grounds
Many species of deciduous and coniferous trees, fruit trees and other plants are represented here: pine, oak, lime, acacia, walnut, magnolia, cedar, bald cypress, barberry, sophora, plane tree; plum, apple, persimmon, pear, medlar, cherry, almond, apricot, fig, walnut, hazelnut and bamboo, to name but a few. At the bottom of the property, there is a small valley with a spring and its stream.
The large lawn in front of the residence, ideal for functions, is a popular parade ground for birds, squirrels and hedgehogs. A small wood traversed by footpaths also contributes to the charm of the site, which has inspired painters and writers at various times. Finally, at the rear of the estate, there are two former farm buildings: a stable, which also features interesting wood panelling and an adjoining shower room, and a hayloft, the floor of which has been completely redone, creating a lovely space that could be converted into a gîte. The roof of the barn is in good condition, but the walls need to be rebuilt.
Our opinion
A noble residence, with an elegant look and refined interiors, the 18th-century dwelling would benefit from increased comfort to restore the splendour and influence it once enjoyed. Situated in an unspoilt landscape where nature predominates and abounds, the property would lend itself to numerous ventures driven by the good taste, size and layout of the buildings, making it suitable for both private and business use. Not to mention its privileged location, close to Agen and equidistant from both Toulouse and Bordeaux. History buffs will be delighted by the particularly dynamic associations in the next village, which abounds in architectural treasures, while nature lovers will enjoy the property's exceptional surroundings to their heart's content.
692 000 €
Fees at the Vendor’s expense
Reference 607267
| Land registry surface area | 4 ha 12 a 15 ca |
| Main building floor area | 533.70 m² |
| Number of bedrooms | 9 |
| Outbuildings floor area | 179.79 m² |
| including refurbished area | 75 m² |
French Energy Performance Diagnosis
NB: The above information is not only the result of our visit to the property; it is also based on information provided by the current owner. It is by no means comprehensive or strictly accurate especially where surface areas and construction dates are concerned. We cannot, therefore, be held liable for any misrepresentation.

