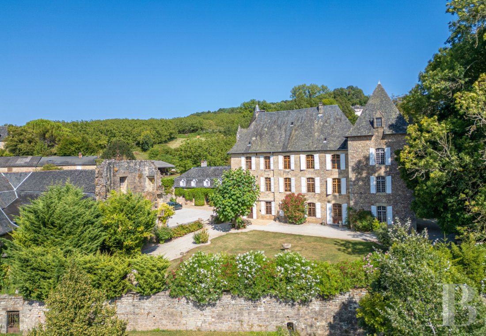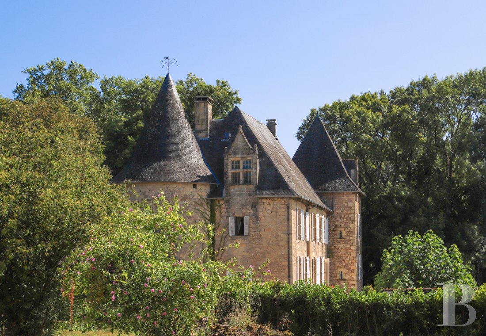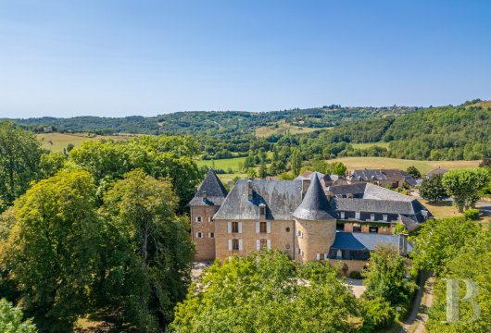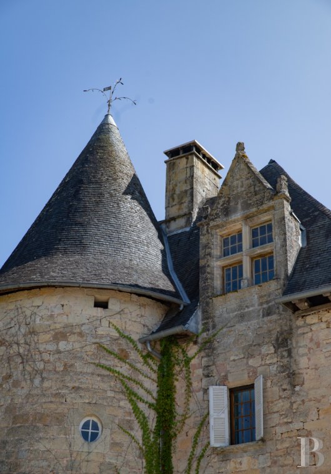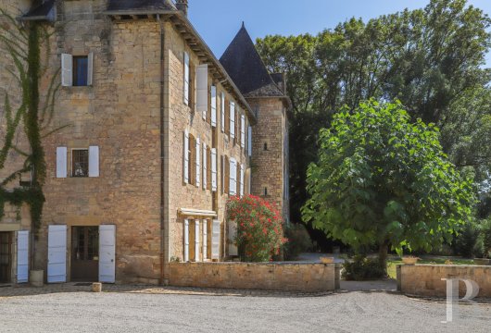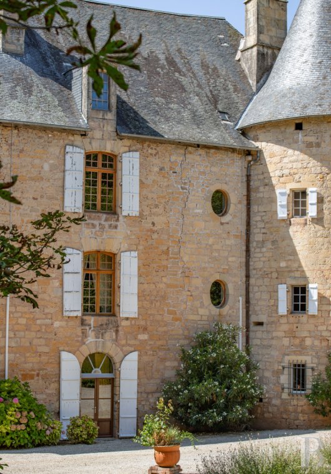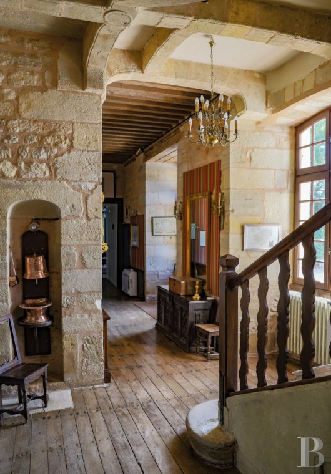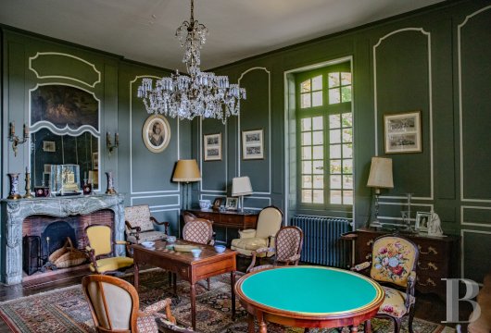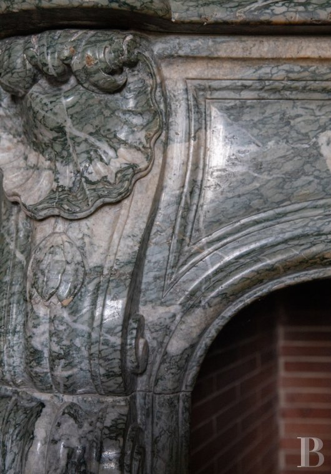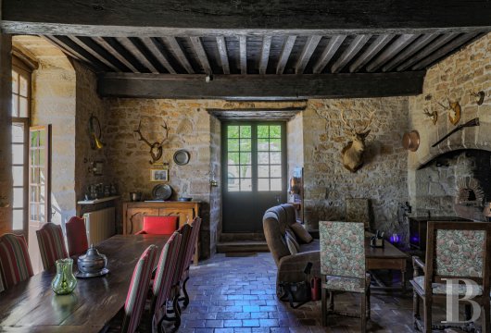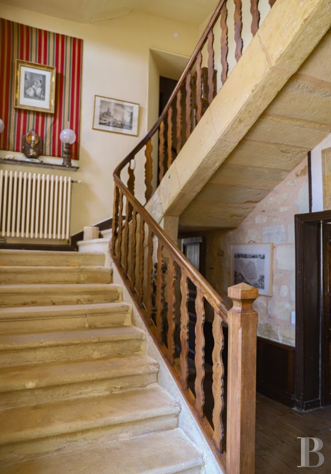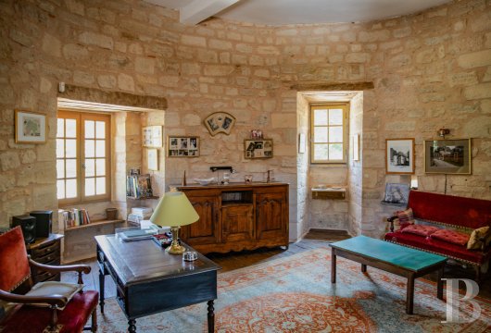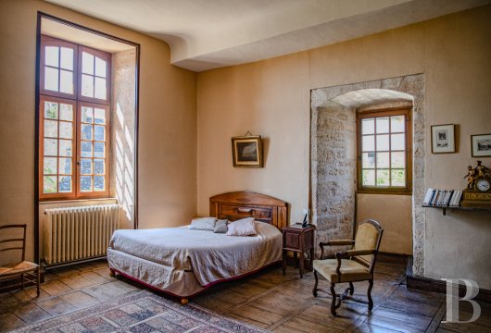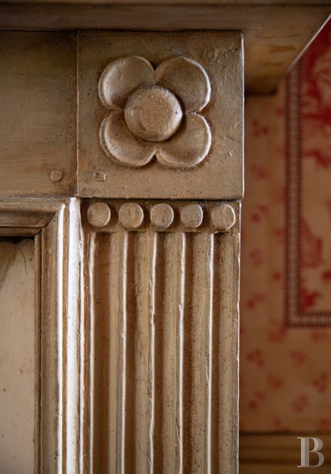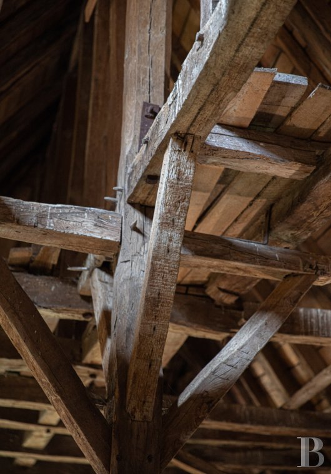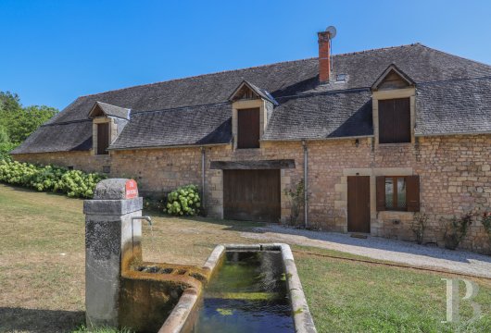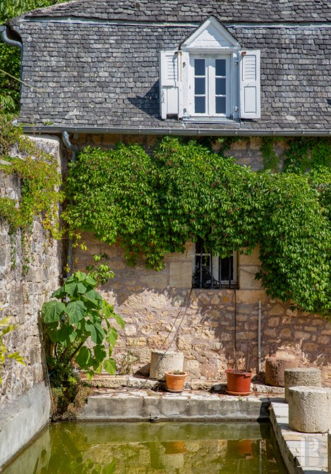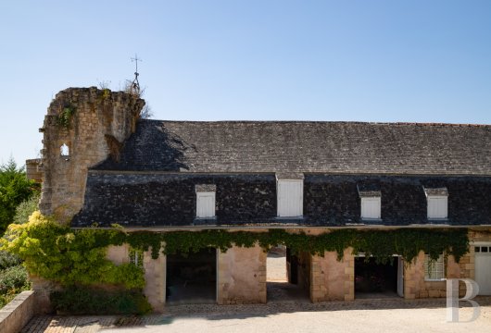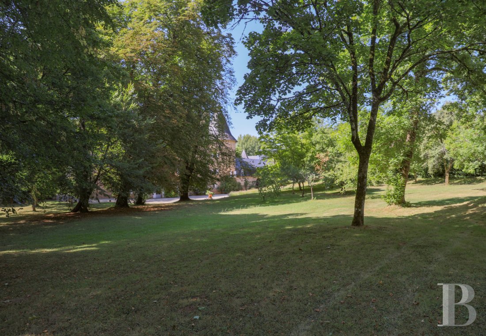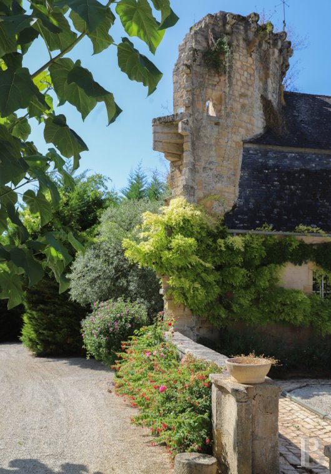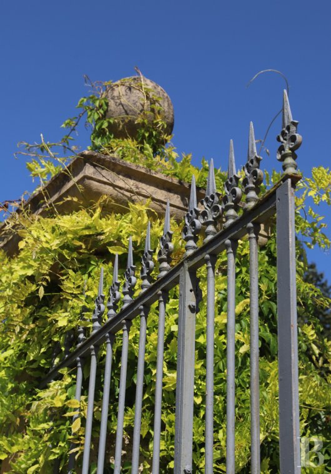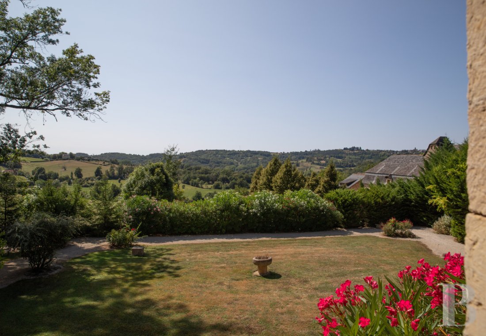Location
Located in the south-western quadrant of the Corrèze department, the property is in the centre of the Yssandonnais region, a rural wooded area scattered with buttes and valleys planted with orchards. Here, limestone is used instead of granite, which marks the geological divide between the Limousin and Périgord regions. Near picturesque villages, which are some of the most beautiful in France, and emblematic sites like Pompadour, the chateau stands on a hillside, overlooking a valley, in a medieval hamlet dating from the 9th century, where the architectural unity of its remarkable heritage is combined with leisurely, yet lively, events and activities. This veritable utopia, thanks to the region’s mouth-watering gastronomy and sites perfect for outdoor activities, is also easily accessible from Paris via the train station in Brive-la-Gaillarde, which is 25 minutes away by car, or the Brive-Vallée de la Dordogne airport, which is 30 minutes away. In addition, the property is also within proximity to a green market, shops and essential services in the adjacent village, which can be reached in 5 minutes on foot.
Description
The property’s enclosure walls, the round tower with its Renaissance dormer window and the crystallised ruins of an ancient lookout tower, are the remaining vestiges of the early chateau dating from 1226, which was expanded in the 15th century with the construction of the three-storey main building and its square tower, and then restored in 1650, this last phase being accompanied by the construction of the mansard roof outbuildings as well.
Facing east to west, the barlong-shaped main building has a hipped roof flanked on opposite corners by two towers, one round and topped with a pepperpot roof and the other square with a pavilion roof. The three-storey façades of this classical-style dwelling, in lime-pointed rubble stone, are cadenced by many tall casement cross-windows with ashlar stone surrounds. The façade also has two sets of double glass doors with semi-circular spoked fanlights as well as two bull’s-eye windows, and is topped with a rounded dormer window on one side, which dynamically highlights a central row of windows. Two monumental chimneys rise up from this side of the roof as well, while the towers’ façades are punctuated by small windows, oculi and glass doors. All the windows and doors are safeguarded by single or double-leaf wooden shutters, with the exception of the mullion dormer window topped with a triangular pediment and a pinnacle that crowns the vertical row of windows on the chateau’s northern gable end.
With two hectares of land, the property’s buildings were all constructed out of blond limestone and topped with Allassac slate roofs. Adjacent to the round tower and extending on from the main dwelling, a two-storey outbuilding, used mainly as housing, faces a triangular domestic outbuilding, which encloses the grand courtyard on one side. The latter is extended to the south by a large rectangular, landscaped patio, which provides the chateau’s western façade with a panoramic view, while from the chateau’s eastern façade, the grounds bordered by a gravel area reveal swathes of woodlands that extend towards the south. Lastly, an immense right-angle outbuilding used for agricultural purposes is located on the other side of the drive.
The Chateau
The ground floor
The chateau is accessible from the court of honour via the hunting room with a terracotta tile floor and large Cantou-style fireplace. Like in all of the chateau’s other rooms, it has an exposed beam ceiling. From here, a fitted kitchen is located in the round tower, which in turn leads to a pantry in the outbuilding abutting the chateau. On the courtyard side, a Renaissance-style gallery leads to a succession of main rooms. With a wide stone half-turn staircase, the gallery also provides access, on the other side, to a dining room followed by a small Louis-XIII sitting room, both of which look out onto the garden, and ends in the square tower with a large Louis XV-style living room with wood panelling, a Carrara marble fireplace and wine cooler. In addition, hardwood floors can be found throughout this level.
The first floor
An initial landing gives onto a large bedroom to the north with a fireplace and bathroom. This room communicates with a living room that has been converted into an office, which is located in the round tower. The bedroom also leads to a succession of four rooms located on the first floor of the outbuilding abutting the chateau: a linen cupboard, two bedrooms and a living room with a small kitchen. A flight of steps provides access to the hallway that leads to three more bedrooms: facing the grounds, the first has an alcove, fireplace and shower room, the second, which is much larger, has a chimney and painted panels representing bucolic Louis XV-period scenes as well as a bathroom, while the third, at the end of the hallway, has a fireplace and shower room.
The second floor
This level has six bedrooms. To the north, three dual-aspect bedrooms communicate with one another and share a bathroom and a small kitchen. The largest has an immense stone fireplace, the chimneybreast of which is painted with a horse. Still on the courtyard side, the hallway leads to two bedrooms with fireplaces and their own lavatories. In addition, both the first and second storeys of this chateau have oak and chestnut ladder-pattern hardwood floors throughout.
The attic
A straight wooden staircase leads to a large convertible space, with traditional, exposed wooden rafters.
The basement
From the gallery, the stone staircase leads to a temperature-controlled wine cellar, which has also been converted into a tasting room. Behind an iron gate, a 15-metre escape path leads to the road alongside the western side of the property.
The Outbuildings
The ground floor of the outbuilding that abuts the chateau has been converted into a furnace room and various other machine rooms. With its many mansard dormer windows giving it the cosy feel of a thatched cottage, this building is traversed by a covered passageway, which provides direct access from the court of honour to the grounds behind the dwelling.
Besides its two garages that communicate with the courtyard, a triangular outbuilding with stables, a number of barns, drying rooms, woodsheds as well as haylofts under the eaves, is also traversed by a covered passageway, which leads to an interior courtyard with a small staircase that provides access to the road below. In addition, caretaker’s accommodations were created in the northern part of the building, which looks out over the hamlet’s square.
Lastly, an agricultural storage building and its tenant farmer accommodations, the floor-to-roof-ridge height of which culminates at 10 metres, has an extensive floor area that could be converted into a large-scale reception space.
The Grounds
Facing southeast and landscaped in the English fashion with lawns, the grounds are mostly planted with well-tended local varieties of multi-century trees.
Our opinion
With considerable historical and architectural value – the Monfrabeuf family lived here for over six centuries – the property, while having become a manorial residence in the mean time, has successfully conserved its authenticity and character. Both in terms of the quality of its successive buildings as well as their interior amenities, this property has effectively and aesthetically combined the many vestiges of its long architectural history. If a few renovations could improve its overall comfort or modernise its décor, the chateau’s living spaces as well as the potential that the outbuildings represent, will undoubtedly charm lovers of chateau life as well as rare car collectors, and are perfectly suited for all kinds of long-term projects. Not far from the Dordogne Valley, this large family home is nestled in a beautiful natural environment with a mild climate, which still remains, for the moment, a carefully guarded secret from outsiders.
Reference 983858
| Land registry surface area | 2 ha |
| Main building floor area | 750 m² |
| Number of bedrooms | 12 |
| Outbuildings floor area | 1000 m² |
French Energy Performance Diagnosis
NB: The above information is not only the result of our visit to the property; it is also based on information provided by the current owner. It is by no means comprehensive or strictly accurate especially where surface areas and construction dates are concerned. We cannot, therefore, be held liable for any misrepresentation.


