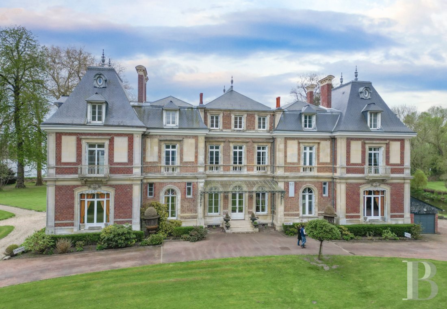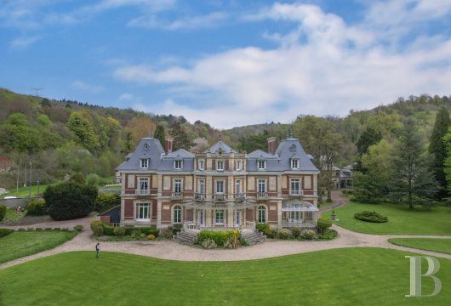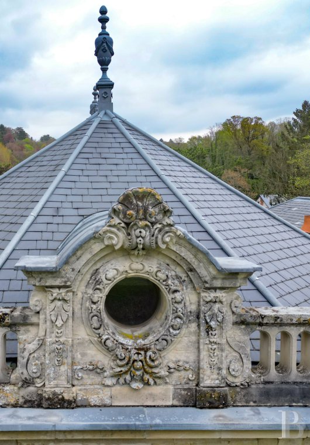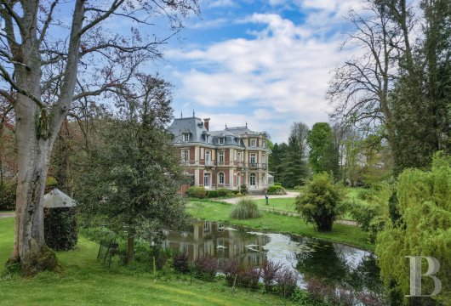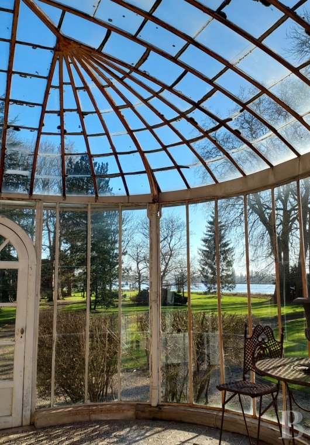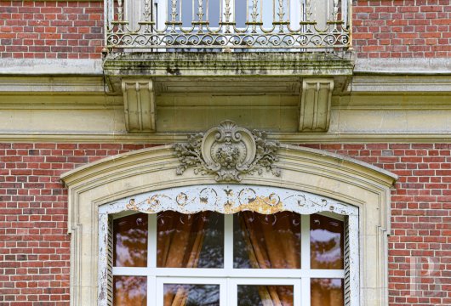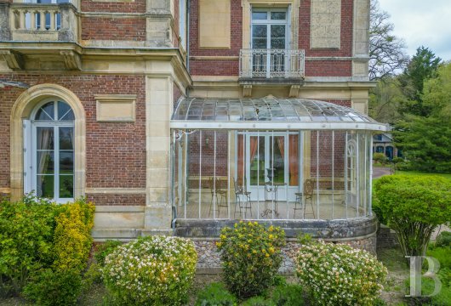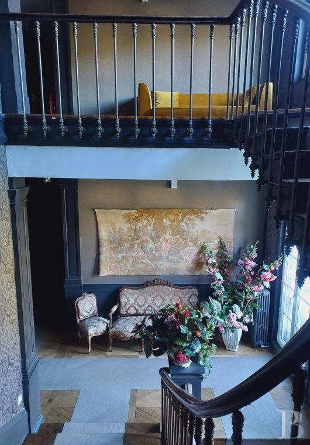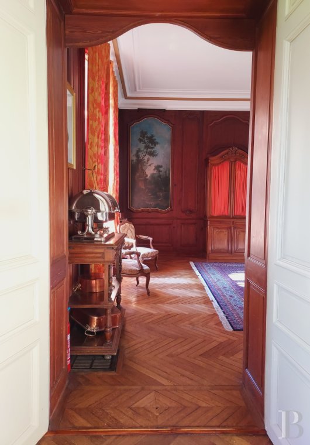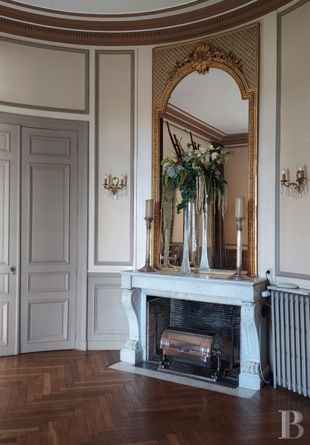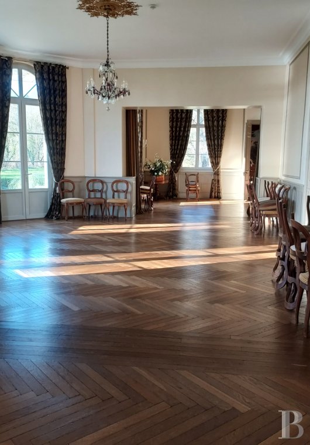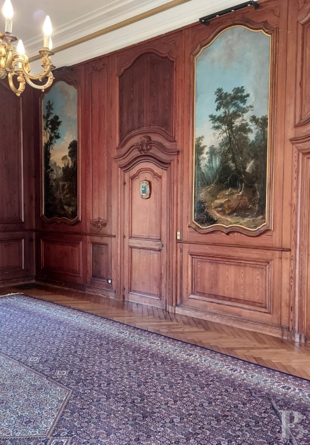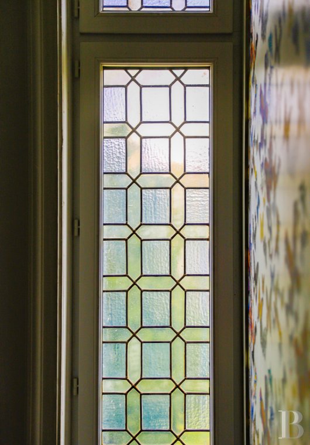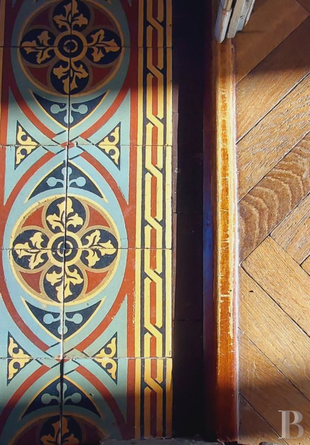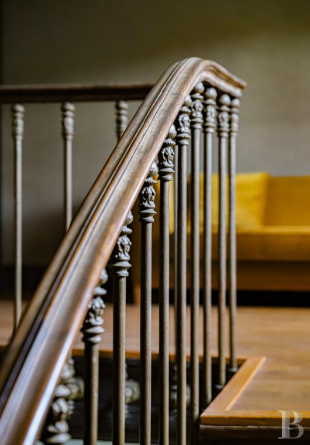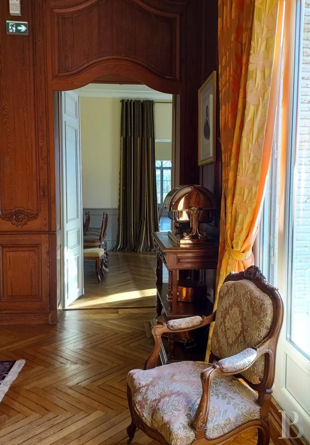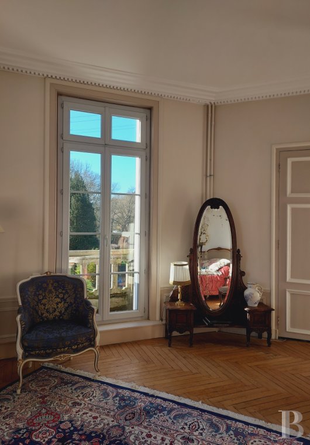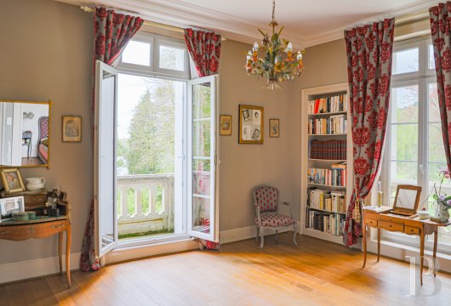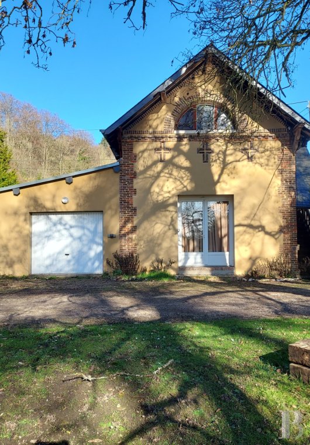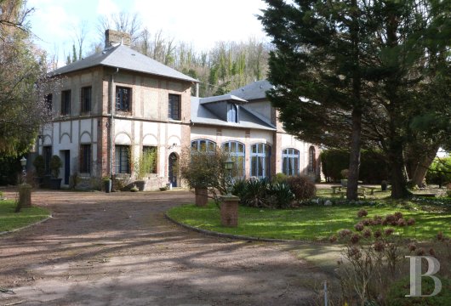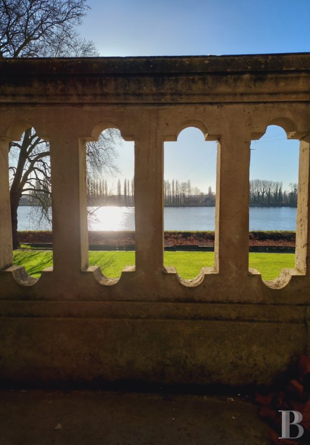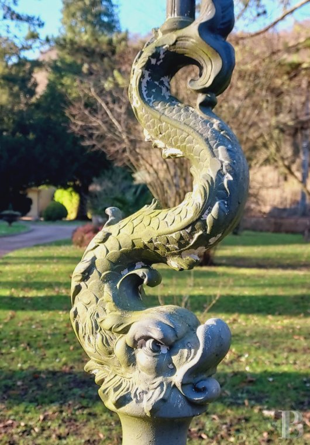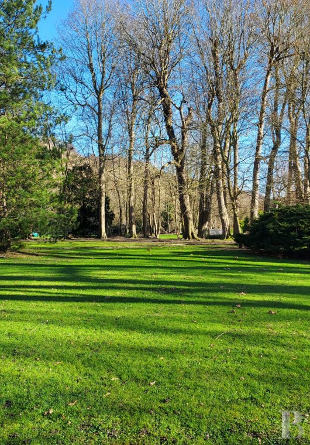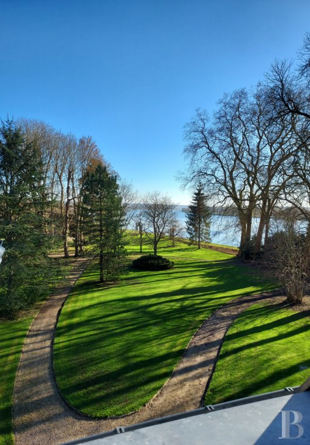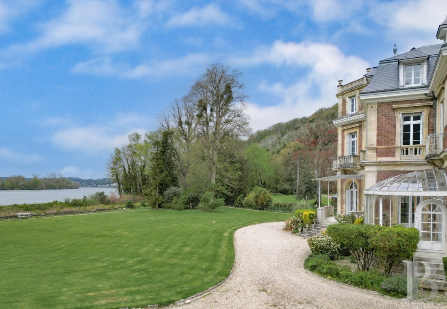Location
In the Boucles de la Seine Normande Regional Nature Park and at the start of the "Route des Fruits", the property is situated 20 minutes from Rouen railway station, offering frequent train services connecting to Paris in only 1h30. The capital can also be reached by car via the A13 in less than two hours. The Alabaster Coast with its 140 km of high chalk cliffs and valleys with beaches is less than one hour away.
A small, dynamic town on the banks of the Seine, 5 km from the property, offers local shops and amenities and links to the Historical Route of Norman Abbeys. As part of the Rouen metropolitan area, the town has all the services and infrastructures of a large conurbation.
Description
The chateau
Comprising a four-level main building flanked by two wings, the chateau abounds in architectural details. Dressed stone corner quoins and window frames enhance the red brick facades. The different levels are separated by imposing stringcourses. The openings on the ground floor are topped by semi-circular or segmental arches. On the first floor, they are protected by stone or wrought iron balustrades.
The rear facade of the chateau overlooks the Seine. An impressive three-sided avant-corps, crowned by a stone balustrade, completes the central section of the building. A glass and wrought iron canopy tops three tall French windows. These open onto a terrace where two flights of steps lead down to the gravel courtyard. The recessed wings reinforce the impression of an arc. The front façade of the chateau is divided into three bays. A flight of steps leads to the ground floor entrance, which is also topped by a glass and wrought iron canopy. The tall four-pitched slate roofs have dormers, those of the wings are topped by oeil-de-boeuf windows. The variety of styles adds to the magnificence of the chateau, with gambrel and hip roofs for the main building, and a turret roof topping the avant-corps.
The ground floor
The double glass door opens onto a hallway laid with coloured cement tiles featuring floral motifs. It serves three sitting rooms in a row. On one side, suspended stairs turning to the left lead to the two upper floors. Directly opposite, a double door opens into the kitchen. From there, a staircase leads down to the basement. The central sitting room forms a three-sided avant-corps, generously lit by large arched windows. The three sitting rooms feature herringbone parquet flooring and wainscoting. A white marble fireplace topped by an overmantel mirror with gilded wood frame adorns the semi-circular wall of one of these rooms. Each of the two wings flanking the central section contains a spacious and luminous full-width drawing room. The first has a herringbone parquet floor, wood panelling decorated with painted scenes and ceiling cornices. The other is floored with flagstones and has soberly moulded wainscoting, creating a more contemporary atmosphere. Facing south-west and abutting one of the wings, an iron and glass conservatory, with a wide view of the Seine, forms a transition between the chateau and its garden. A place of companionship where one can share a cup of tea or a place of retreat to simply read a book, this delightful space, in vogue in 19th century châteaux, used to feature collections of exotic plants grown in pots that could easily be moved around.
The first floor
The T-shaped landing, with its herringbone parquet floor and two large windows, leads to the south-west facing master bedroom overlooking the Seine, and to two opposite corridors. These form the connection between the main building and the wings. To the west, an equipped kitchen, a bedroom, a vast living room bathed in light pouring in from four tall windows and a bathroom share the space. To the east, there are a study, two bedrooms and another kitchen. At the turn of each room, new vistas appear over the park and the river. The high ceilings are adorned with cornices, and the rooms have mostly parquet floors.
The second floor
A similar T-shaped landing with parquet flooring is located above the first floor and provides access on either side to two vast, independent flats of almost 100 m². This level under sloping ceilings, fitted out in a so-called "Mansart" framework, offers large volumes. In the central three-sided section overlooking the Seine, a spacious bedroom is generously lit by three double-leaf windows, and has walls clad with painted wainscoting. All the floors are straight strip parquet.
The attic
The two flats located in the roofspace each contain a 25 m2 duplex space with a straight parquet floor accessed by wooden open stairs. They are lit by two oeil-de-boeuf windows facing each other.
The basement
The basement extends under the entire floor area of the chateau, i.e. approx. 225 m², and is entirely tiled except for the wine cellar, the boiler room and the cold rooms. It is accessed from the ground floor kitchen via a stone service staircase with a wrought iron railing. A slate-roofed brick extension, added in the 20th century on the west side of the building, provided easier access for loading vehicles. Indeed, this level housed the sculleries, kitchens and various technical rooms essential to a gastronomic catering business specialising in events.
Reception pavilion
In the extension of the wrought iron fence and close to the entrance gate, an independent rendered brick annexe with a floor area of approx. 200 m², including 50 m² of technical rooms, used for functions. The building has a central single-storey structure with three wide openings enhanced by a basket-handle transoms. The slate gable roof features hip dormers. Two square lodges flank the pavilion. They span two levels and are topped by a four-sided slate roof. The ground floor is divided into three rooms: at the entrance, a modest, comfortable lounge with a fireplace, a cloakroom and then, in a row, the large reception room of more than 110 m², with small hexagonal terracotta tiles or straight strip parquet and exposed ceiling beams. The structure of the openwork wooden panels has been preserved to create these spaces. A staircase leads up to the ladies' and gents' lavatories, a small room, followed by a vast attic under the gabled roof structure, and finally the first floor of the second lodge which can be converted.
Outhouse
At the other end of the property, close to the parking area and the pond, the largest room of a rendered house with brick corner quoins has been converted into a professional laundry. A lavatory and a shower room are located at the back. A single-sided extension abuts the house and contains a garage. The convertible attic is accessed by external wooden stairs protected by a slate-covered lean-to.
Garage
Concealed behind a hedge and abutting the perimeter wall between the laundry and the entrance gate, a 50 m² brick building with a one-sided slate roof is used as a garage and shed for gardening equipment.
Our opinion
Numerous windows in every room offer a variety of striking views over the river and the wooded parklands and let the sunlight flood the interior spaces. A chateau with historical inspirations - for example the famous brick and stone of the early modern period revived in the 19th century - combining different spaces, a privileged environment and a certain comfort.
Facing south-west and adjoining one of the wings, the iron and glass conservatory overlooks the Seine. These places of companionship where one can share a cup of tea or simply retreat to read a book, in vogue in 19th century chateaux, used to house collections of exotic plants grown in pots that could easily be moved around.
The privileged geographical location of this elegant and comfortable residence in the heart of the Boucles de la Seine Normande Regional Park is a definite asset for developing a hospitality activity such as a bed and breakfast, hosting events or catering for functions as has been its use over the last decades. No major work needs to be undertaken.
Exclusive sale
1 800 000 €
Negotiation fees included
1 721 154 € Fees excluded
4%
TTC at the expense of the purchaser
Reference 148099
| Land registry surface area | 2 ha |
| Main building floor area | 850 m² |
| Number of bedrooms | 10 |
| Outbuildings floor area | 235 m² |
NB: The above information is not only the result of our visit to the property; it is also based on information provided by the current owner. It is by no means comprehensive or strictly accurate especially where surface areas and construction dates are concerned. We cannot, therefore, be held liable for any misrepresentation.


