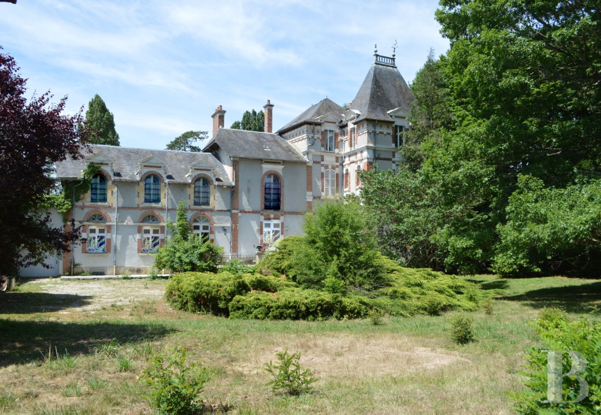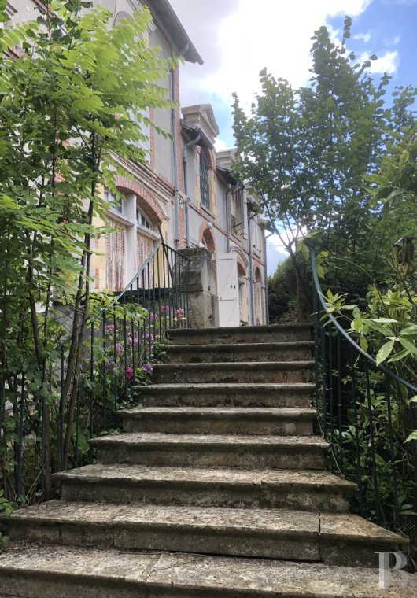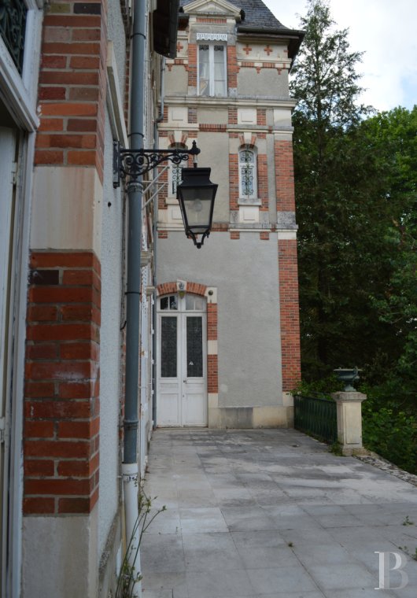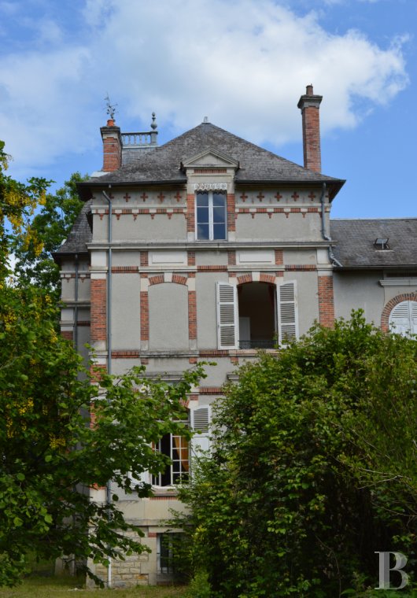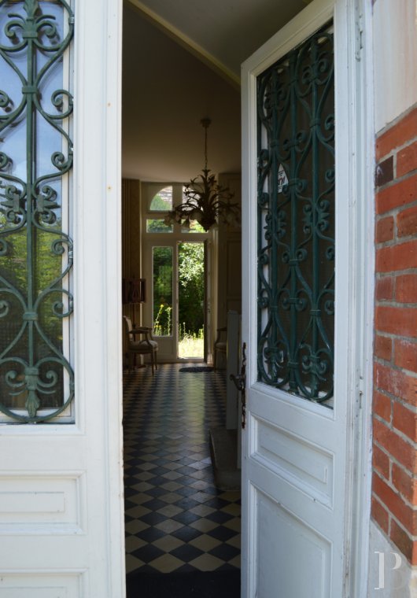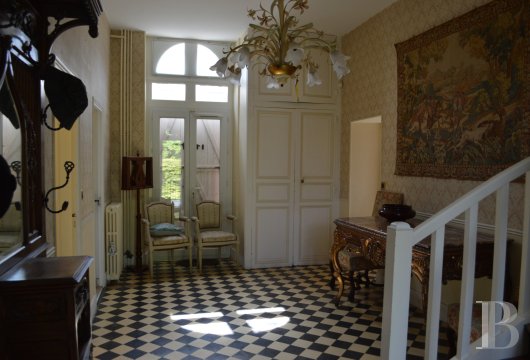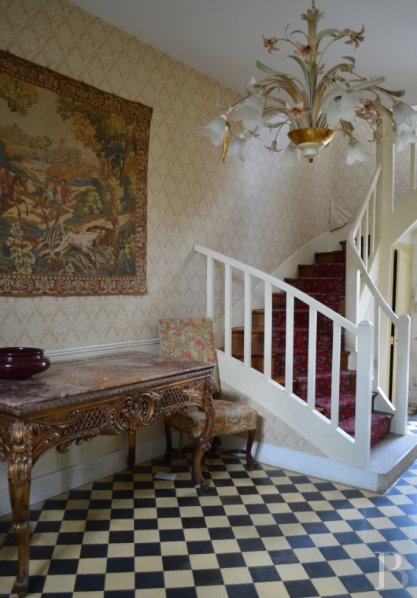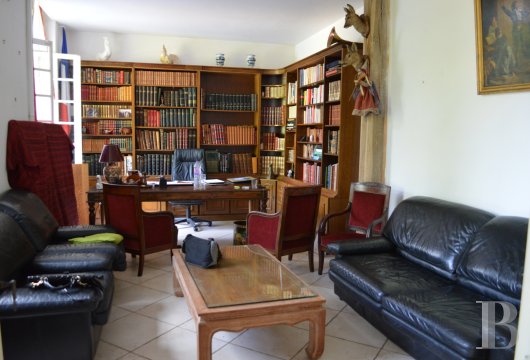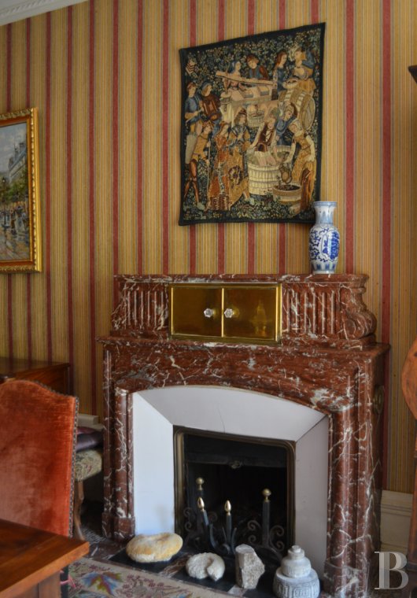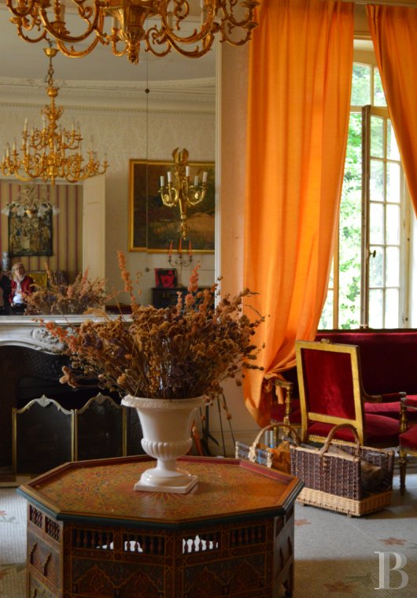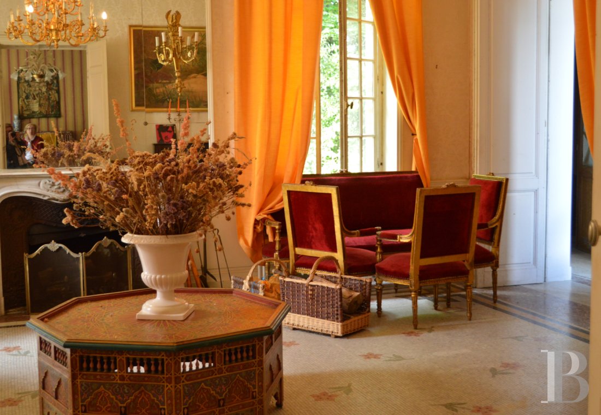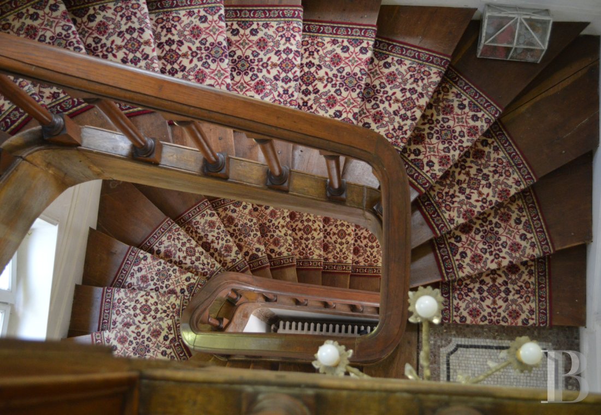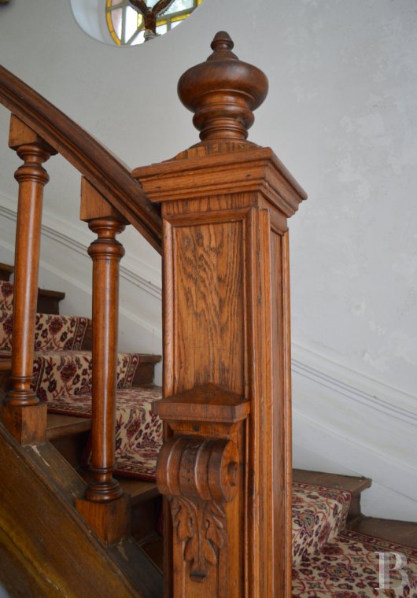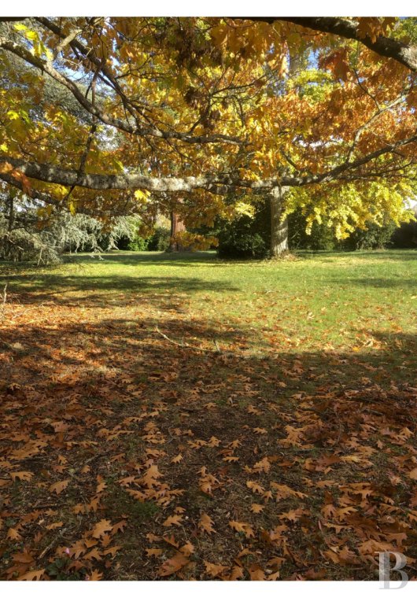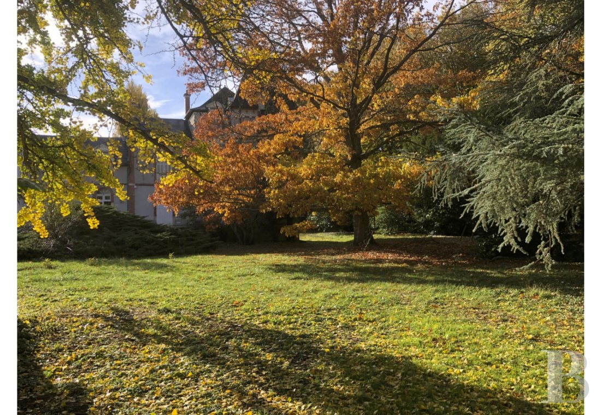Location
In the south-west of Burgundy, not far from the River Loire, close to a bustling historic town surrounded by the Puisaye region, vineyards, the Giennois and Sancerre hillsides and Charité-sur-Loire. Paris is just 1.5 hours away on the famous N7 road or the A77 motorway. There is a train station 10 minutes' drive away, with regular connections to Paris-Bercy. It is close to shops, brasseries, restaurants, groceries, cinema and administrative services.
Description
The property is completely enclosed by vegetation and not overlooked.
The garden is planted with a variety of different species and the grounds filled with century-old trees are bordered by a river for around 60 metres. Stone steps lead up to the terrace at the back of the château.
A two-car garage extends out from the building.
The château
Topped by a slate roof with turned-up eaves, flanked by a tower with a hipped roof and finials, its facades have retained their many windows with their typical 19th century contours. The bluish roof enhances the warm red ochre of the brickwork in the frames and corner quoins in a contrasting effect. The exterior walls, with their stringcourses, are clad in white rendering. There is a comfortable entrance with white stone staircases and gravel paths all around the house.
The total surface area is around 400 m². The château is built on two levels. Light streams through several rooms.
The ground floor
The main entrance is accessed via the terrace and opens on to a large vestibule with high ceilings. A two-quarter turn staircase with a carved solid oak banister leads to the upper floors. This floor is illuminated by tall windows on both sides of the building. French windows open onto the terraces on either side of the garden, with views over the park. The entrance hall leads to the library, including the study, kitchen, living room and the large lounge leading to the tower hall. A second oak stairway leads to the upper floors, with their extraordinary 10 m high ceilings. The landing leads to the second cellar, where the linen room and machine room are housed.
Various rooms are decorated with 18th century marble fireplaces. The walls have wood panelling which is generally in good condition. The floors have their original oak parquet flooring, terracotta tiles or black and white chequered tiles.
The first level
A landing leads to a storage room, five bedrooms, two of which have en-suite bathrooms, and a shower room with toilet, all bathed in light. All the rooms are decorated differently.
The floor communicates with the tower. There are three other rooms on the second floor which are accessed via the tower staircase. The floors are covered with oak parquet and tiles.
The second level
The top floor of the building has a corridor leading to three bedrooms, one of which has a bathroom and a toilet, and another of which is lit by two roof windows.
The cellars
The first, next to the garage, can be reached by an internal staircase, while the second can be reached from the tower landing by a wide staircase or from outside the château. They house the wine cellar, the fuel tank, the machine room, the linen room and the toilets. The total surface area comes to around 100 m².
The grounds
Countless varieties of trees dot the grounds. One avenue stands out in particular with its maple trees. There are also Lebanese cedars, Italian weeping willows, American oaks, Italian poplars, a cotton tree, lemon trees, olive trees and ginkgo biloba.
Our opinion
Surrounded by ancient trees, this 19th-century château offers absolute peace and quiet. If ever there was a place where life was good, this is it. Once through the gates and past the curtain of foliage, a beautiful building is revealed. There are many different access points and rooms which ensure fluidity, autonomy and independence for everyone. This would make it ideal for a bed and breakfast to be created next to the tower.
455 000 €
Fees at the Vendor’s expense
Reference 781171
| Land registry surface area | 1 ha 33 a 44 ca |
| Main building surface area | 400 m2 |
| Number of bedrooms | 9 |
French Energy Performance Diagnosis
NB: The above information is not only the result of our visit to the property; it is also based on information provided by the current owner. It is by no means comprehensive or strictly accurate especially where surface areas and construction dates are concerned. We cannot, therefore, be held liable for any misrepresentation.


